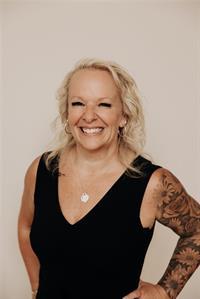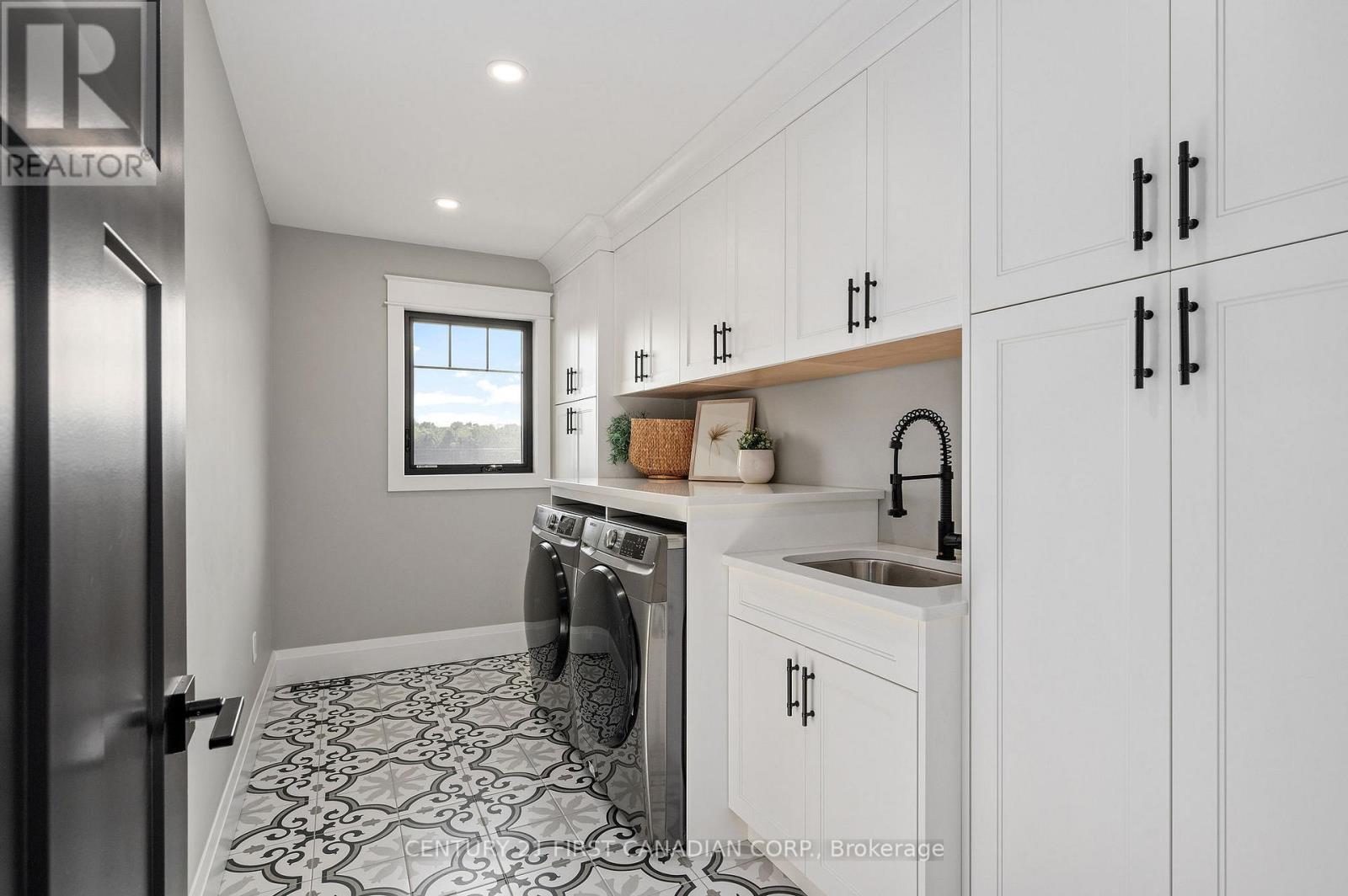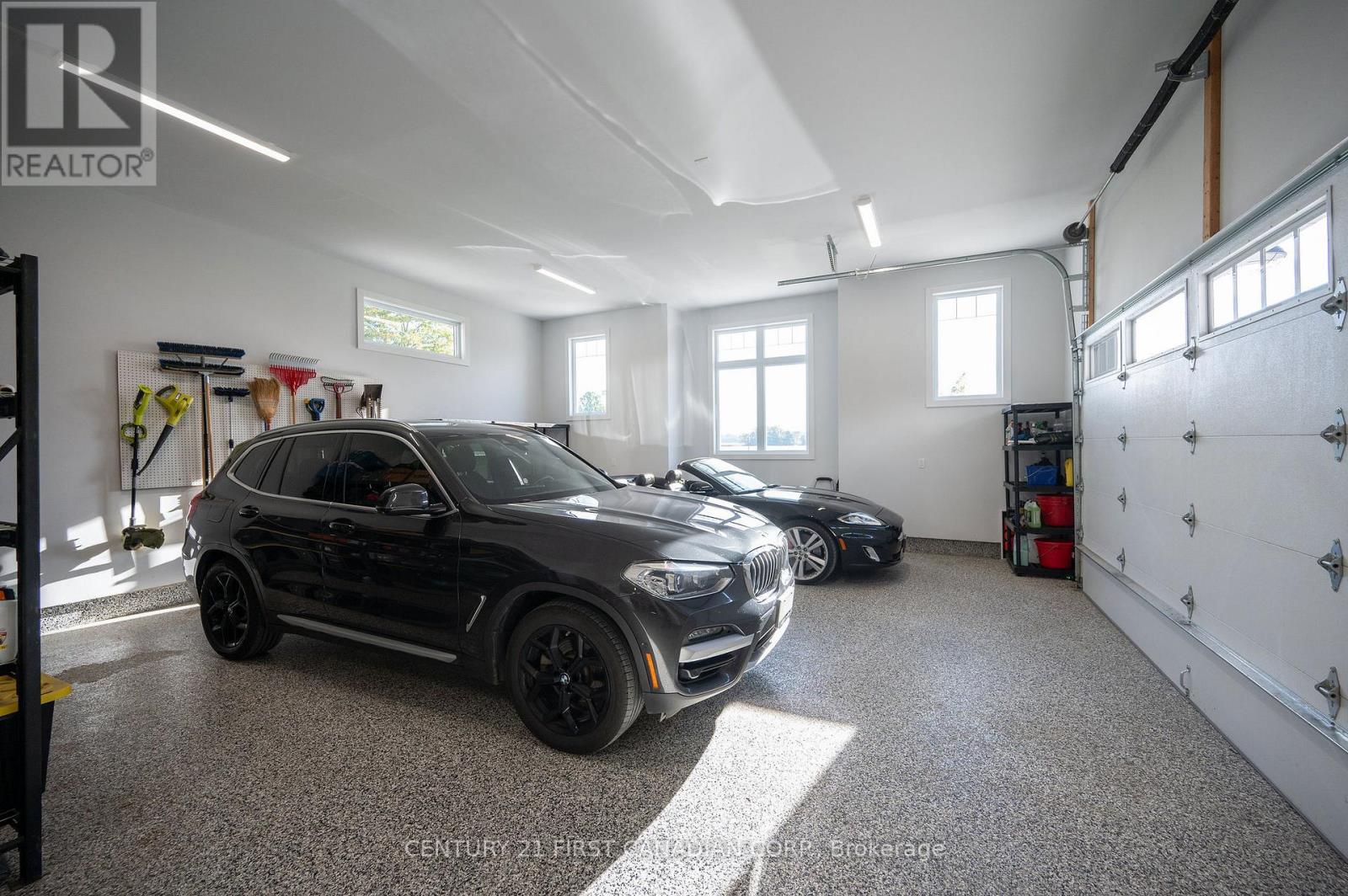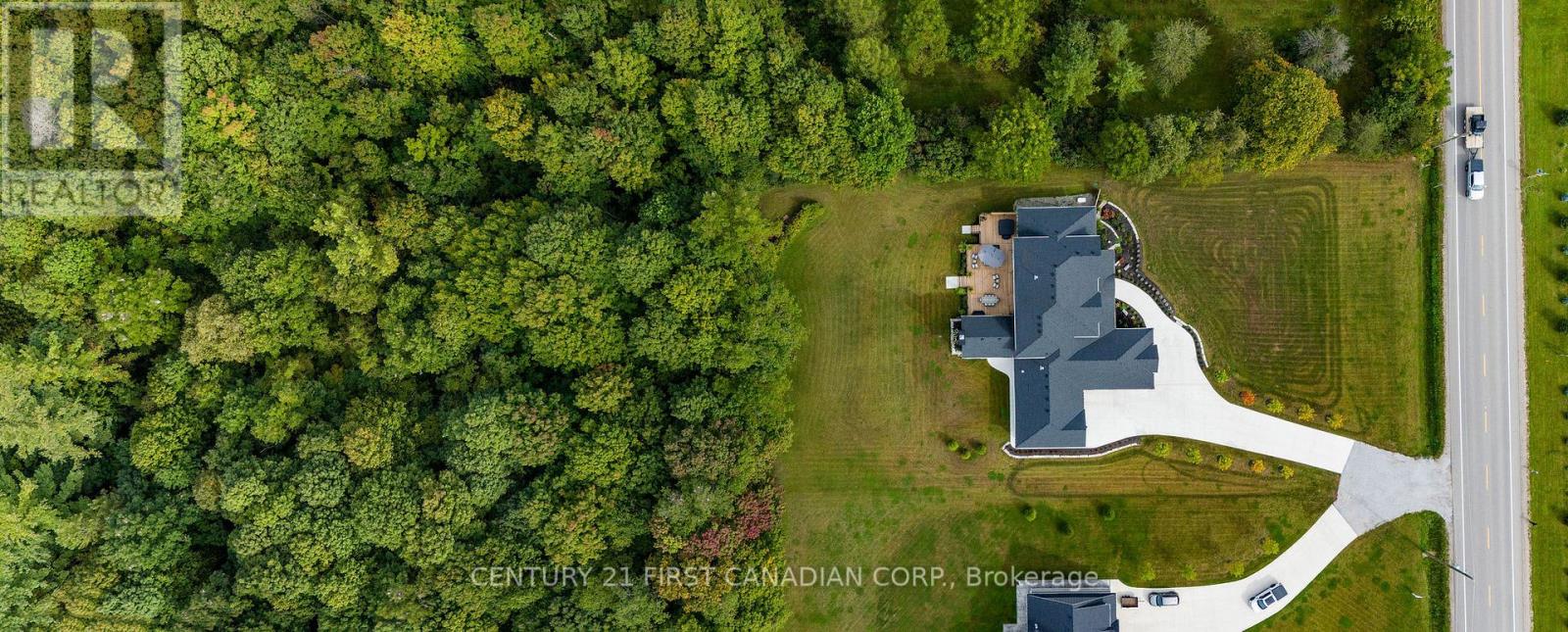11752 Petty Street North Middlesex, Ontario N0M 1A0
$2,399,000
Discover unparalleled luxury in this stunning estate home, nestled on a 2.6-acre environmentally protected forested lot. Offering an impressive 8,000 square feet of finished living space, this home features 5 bedrooms (plus gym) and 4.5 bathrooms, making it perfect for family living and entertaining. As you step inside, you'll be greeted by soaring 10 - 18-foot ceilings on the main floor and 9-foot ceilings in the basement, complemented by elegant 8-foot doors. The gourmet kitchen, complete with a full second kitchen/butler's pantry, is ideal for culinary enthusiasts. The main living room boasts a 60- inch linear fireplace, while the gorgeous hearth room features a stunning wood-burning fireplace surrounded by vaulted ceilings and custom wooden beams. The main floor primary suite serves as a true retreat with dual closets and an exquisite ensuite bathroom. The fully finished basement is designed for entertainment, featuring a massive gym, a custom bar, and a 72-inch linear fireplace, making it the perfect space for relaxation or entertaining. For added convenience, the home includes two full laundry rooms, one on the upper level and one on the main -as well as a beautifully designed custom office space, providing a quiet retreat for work or study. Step outside to a remarkable 52x24 deck with glass rails and benefit from a wireless irrigation system to maintain the lush landscape. The oversized, heated 1,700 sqft garage with epoxy floors offers ample space for 4+ cars and additional storage. Smart home features include a whole home Generac 24KW system, wiring for dual EV chargers, security cameras, and a built-in sound system, ensuring modern convenience. Utilities and safety are a priority, with 200 amp service, a tankless water heater, dual sumps, and a panel surge protector. Situated on the outskirts of Ailsa Craig- on municipal water and sewer, this estate offers a perfect blend of privacy and convenience, making it an ideal sanctuary. (id:53488)
Property Details
| MLS® Number | X12045023 |
| Property Type | Single Family |
| Community Name | Rural North Middlesex |
| Community Features | Community Centre, School Bus |
| Features | Wooded Area, Backs On Greenbelt, Flat Site, Conservation/green Belt, Sump Pump |
| Parking Space Total | 14 |
| Structure | Porch, Deck |
Building
| Bathroom Total | 5 |
| Bedrooms Above Ground | 4 |
| Bedrooms Below Ground | 1 |
| Bedrooms Total | 5 |
| Age | 0 To 5 Years |
| Amenities | Fireplace(s) |
| Appliances | Hot Tub, Garage Door Opener Remote(s), Oven - Built-in, Water Heater - Tankless, Dishwasher, Dryer, Microwave, Oven, Two Washers, Refrigerator, Two Refrigerators |
| Basement Development | Finished |
| Basement Type | Full (finished) |
| Construction Style Attachment | Detached |
| Cooling Type | Central Air Conditioning |
| Exterior Finish | Stone |
| Fireplace Present | Yes |
| Fireplace Total | 3 |
| Foundation Type | Poured Concrete |
| Half Bath Total | 1 |
| Heating Fuel | Natural Gas |
| Heating Type | Forced Air |
| Stories Total | 2 |
| Size Interior | 5,000 - 100,000 Ft2 |
| Type | House |
| Utility Power | Generator |
| Utility Water | Municipal Water |
Parking
| Attached Garage | |
| Garage |
Land
| Acreage | Yes |
| Landscape Features | Landscaped, Lawn Sprinkler |
| Sewer | Sanitary Sewer |
| Size Depth | 635 Ft ,8 In |
| Size Frontage | 160 Ft ,2 In |
| Size Irregular | 160.2 X 635.7 Ft |
| Size Total Text | 160.2 X 635.7 Ft|2 - 4.99 Acres |
| Zoning Description | R1/ep |
Rooms
| Level | Type | Length | Width | Dimensions |
|---|---|---|---|---|
| Second Level | Bedroom 4 | 4.72 m | 4.27 m | 4.72 m x 4.27 m |
| Second Level | Laundry Room | 2.32 m | 4.18 m | 2.32 m x 4.18 m |
| Second Level | Bedroom 2 | 4.6 m | 5.64 m | 4.6 m x 5.64 m |
| Second Level | Bedroom 3 | 4.72 m | 4.08 m | 4.72 m x 4.08 m |
| Basement | Bedroom 5 | 4.88 m | 5.22 m | 4.88 m x 5.22 m |
| Basement | Recreational, Games Room | 13.14 m | 11.34 m | 13.14 m x 11.34 m |
| Basement | Exercise Room | 9.33 m | 5.43 m | 9.33 m x 5.43 m |
| Basement | Other | 6.07 m | 4 m | 6.07 m x 4 m |
| Basement | Utility Room | 9.33 m | 5.15 m | 9.33 m x 5.15 m |
| Basement | Cold Room | 11 m | 2.65 m | 11 m x 2.65 m |
| Main Level | Family Room | 4.88 m | 5.15 m | 4.88 m x 5.15 m |
| Main Level | Kitchen | 7.32 m | 1.71 m | 7.32 m x 1.71 m |
| Main Level | Dining Room | 4.88 m | 2.31 m | 4.88 m x 2.31 m |
| Main Level | Kitchen | 6.95 m | 7.65 m | 6.95 m x 7.65 m |
| Main Level | Living Room | 6.74 m | 7.1 m | 6.74 m x 7.1 m |
| Main Level | Mud Room | 3.63 m | 4.18 m | 3.63 m x 4.18 m |
| Main Level | Primary Bedroom | 4.72 m | 5.64 m | 4.72 m x 5.64 m |
| Main Level | Laundry Room | 2.35 m | 2.23 m | 2.35 m x 2.23 m |
| Main Level | Office | 4.72 m | 3.08 m | 4.72 m x 3.08 m |
https://www.realtor.ca/real-estate/28081540/11752-petty-street-north-middlesex-rural-north-middlesex
Contact Us
Contact us for more information

Denette Newham
Salesperson
(519) 227-4884
Contact Melanie & Shelby Pearce
Sales Representative for Royal Lepage Triland Realty, Brokerage
YOUR LONDON, ONTARIO REALTOR®

Melanie Pearce
Phone: 226-268-9880
You can rely on us to be a realtor who will advocate for you and strive to get you what you want. Reach out to us today- We're excited to hear from you!

Shelby Pearce
Phone: 519-639-0228
CALL . TEXT . EMAIL
Important Links
MELANIE PEARCE
Sales Representative for Royal Lepage Triland Realty, Brokerage
© 2023 Melanie Pearce- All rights reserved | Made with ❤️ by Jet Branding



















































