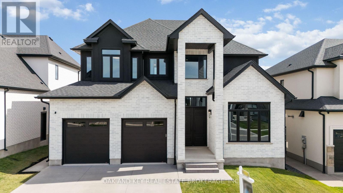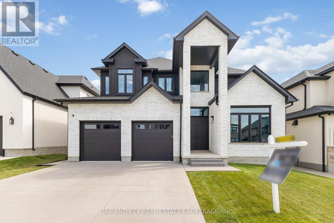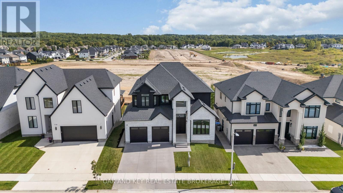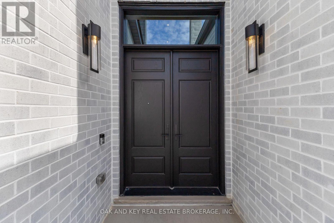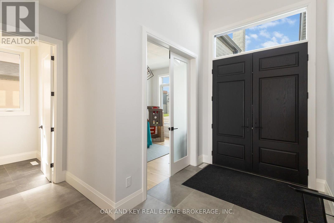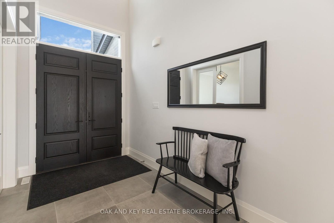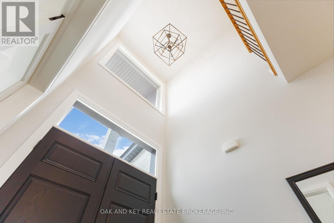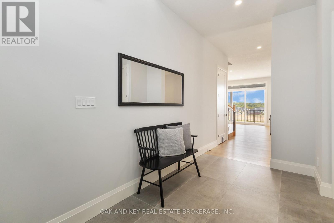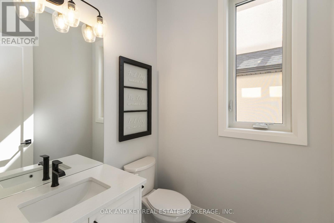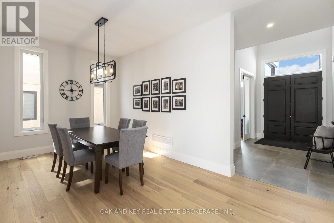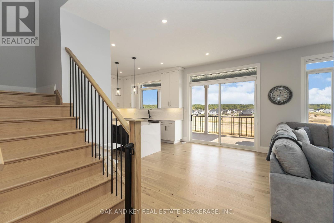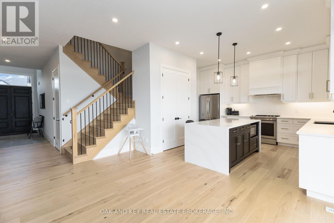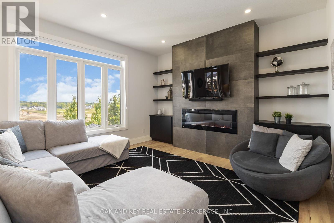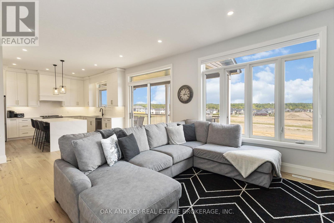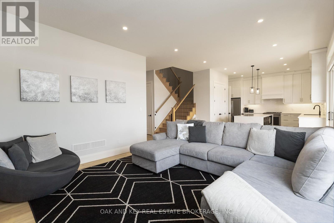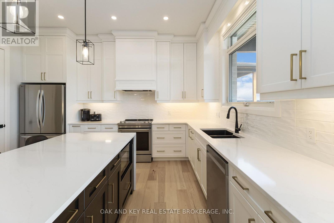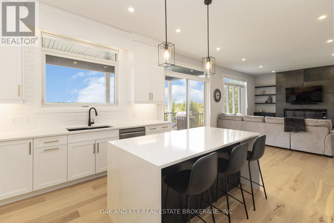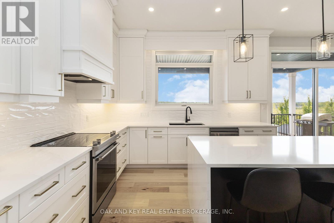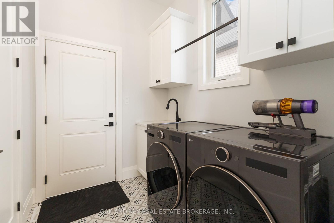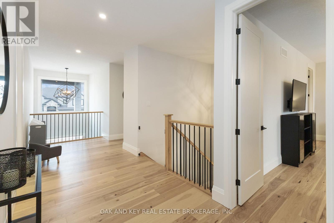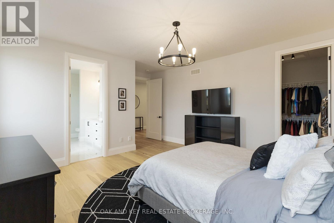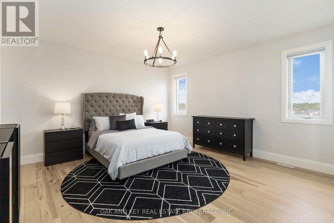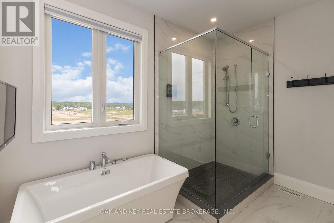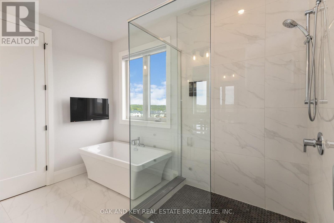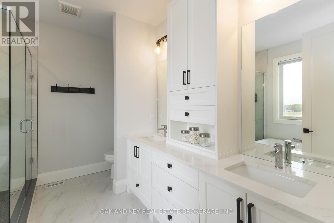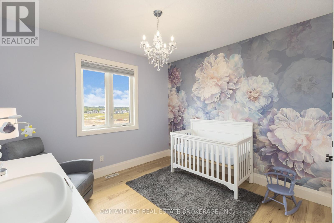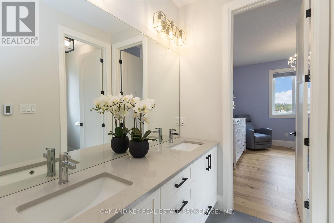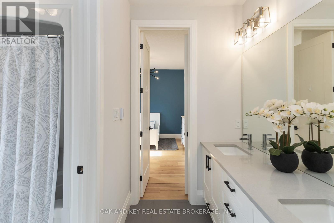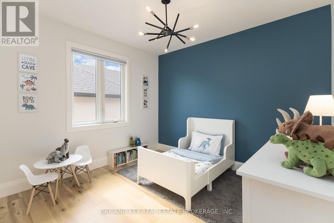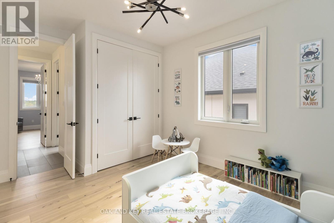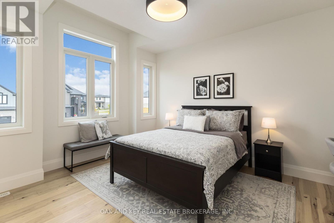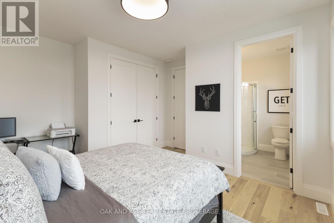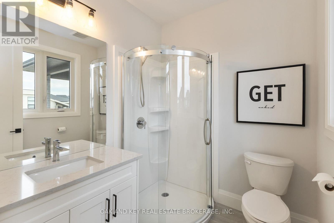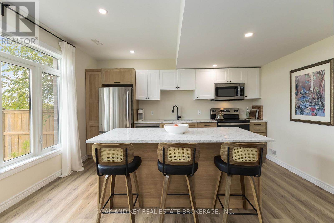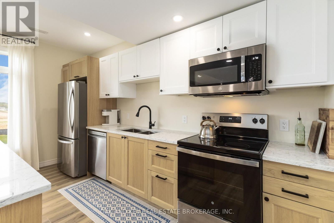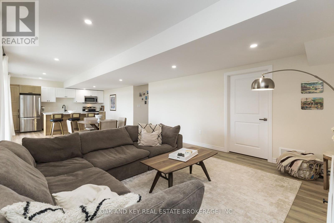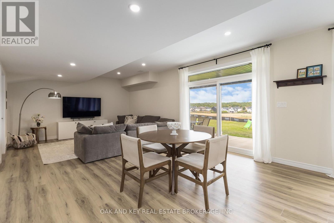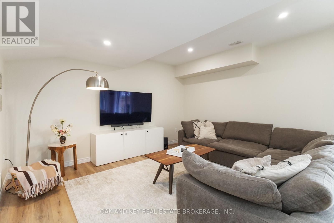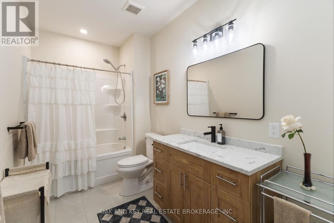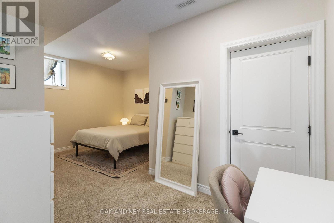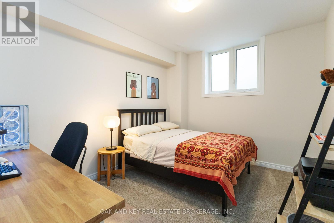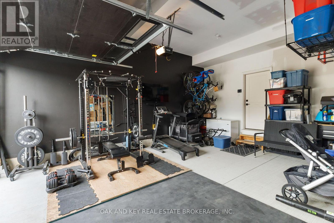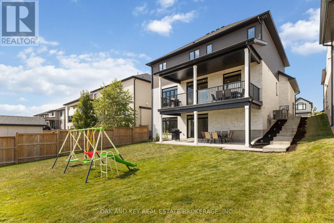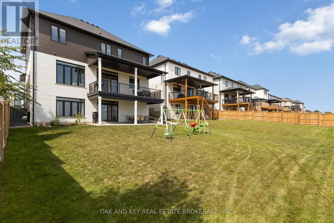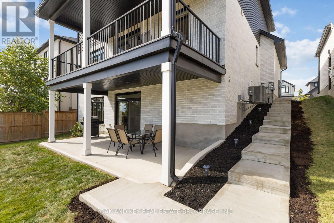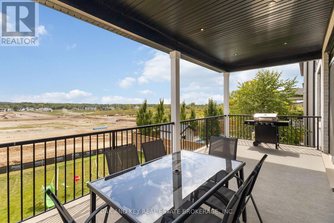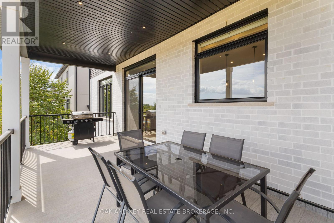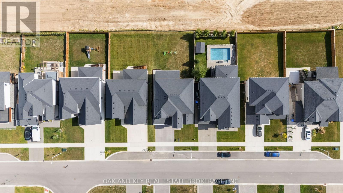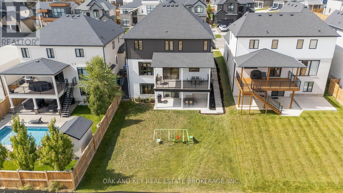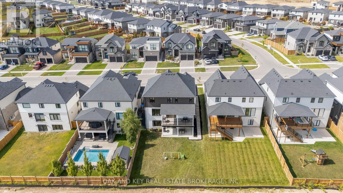119 Daventry Way Middlesex Centre, Ontario N0L 1R0
$1,399,000
Welcome to 119 Daventry Way! Discover exceptional living in this stunning 6 bedroom home, perfectly situated on a premium walk-out lot. This property offers incredible versatility for large families, multi-generational living, or significant rental income potential. The main floor is designed to impress, featuring soaring 10-foot ceilings and upgraded 8-foot doors that create a grand, airy atmosphere. The thoughtful layout includes a versatile front office that can easily serve as a 7th bedroom, a separate dining room for formal occasions, a stone top kitchen with floor to ceiling cabinets featuring a waterfall edge island and open-concept living area. A functional mudroom with main-floor laundry provides direct access to the 2-car garage. The second floor is a private family retreat, hosting four spacious bedrooms and three full bathrooms. The luxurious primary suite is a true escape, complete with a spa-like 5-piece ensuite. A second bedroom enjoys its own private 3-piece ensuite, while two additional bedrooms share a well-appointed Jack-and-Jill bathroom with a double vanity. All above grade baths boast heated flooring. The professionally finished walk-out lower level is a home in itself. A complete 2-bedroom secondary suite with high 9-foot ceilings. This bright and spacious unit features a full stone top kitchen with island, an open-concept living design, and its own dedicated laundry. No detail was overlooked in its construction; an enhanced soundproofing package and superior R20/R12 insulation ensure a quiet, private, and energy-efficient space for all occupants. This rare and meticulously planned property is an outstanding opportunity. The prime location is poised for growth, with a new Catholic school opening in the subdivision (2027) and the future convenience of a No Frills and Shoppers Drug Mart just moments away. (id:53488)
Property Details
| MLS® Number | X12400182 |
| Property Type | Single Family |
| Community Name | Rural Middlesex Centre |
| Easement | Sub Division Covenants |
| Equipment Type | Water Heater |
| Features | Sump Pump |
| Parking Space Total | 4 |
| Rental Equipment Type | Water Heater |
| Structure | Deck |
Building
| Bathroom Total | 5 |
| Bedrooms Above Ground | 5 |
| Bedrooms Below Ground | 2 |
| Bedrooms Total | 7 |
| Age | 0 To 5 Years |
| Amenities | Fireplace(s) |
| Appliances | Dishwasher, Dryer, Microwave, Stove, Washer, Refrigerator |
| Basement Development | Finished |
| Basement Features | Apartment In Basement, Walk Out |
| Basement Type | N/a (finished) |
| Construction Style Attachment | Detached |
| Cooling Type | Central Air Conditioning |
| Exterior Finish | Stucco, Vinyl Siding |
| Fireplace Present | Yes |
| Fireplace Total | 1 |
| Foundation Type | Poured Concrete |
| Half Bath Total | 1 |
| Heating Fuel | Natural Gas |
| Heating Type | Forced Air |
| Stories Total | 2 |
| Size Interior | 2,500 - 3,000 Ft2 |
| Type | House |
| Utility Water | Municipal Water |
Parking
| Attached Garage | |
| Garage |
Land
| Acreage | No |
| Sewer | Sanitary Sewer |
| Size Depth | 125 Ft ,7 In |
| Size Frontage | 50 Ft |
| Size Irregular | 50 X 125.6 Ft |
| Size Total Text | 50 X 125.6 Ft|under 1/2 Acre |
| Zoning Description | Sfr |
Rooms
| Level | Type | Length | Width | Dimensions |
|---|---|---|---|---|
| Second Level | Primary Bedroom | 4.57 m | 4.57 m | 4.57 m x 4.57 m |
| Second Level | Bedroom | 3.38 m | 3.33 m | 3.38 m x 3.33 m |
| Second Level | Bedroom | 3.56 m | 3.35 m | 3.56 m x 3.35 m |
| Second Level | Bedroom | 4.39 m | 3.53 m | 4.39 m x 3.53 m |
| Lower Level | Kitchen | 4.46 m | 2.66 m | 4.46 m x 2.66 m |
| Lower Level | Dining Room | 4.46 m | 4.35 m | 4.46 m x 4.35 m |
| Lower Level | Living Room | 4.46 m | 4.04 m | 4.46 m x 4.04 m |
| Lower Level | Bedroom | 3.01 m | 3.8 m | 3.01 m x 3.8 m |
| Lower Level | Bedroom | 3.29 m | 5.17 m | 3.29 m x 5.17 m |
| Lower Level | Laundry Room | 2.12 m | 2.58 m | 2.12 m x 2.58 m |
| Lower Level | Cold Room | 2.81 m | 1.72 m | 2.81 m x 1.72 m |
| Main Level | Laundry Room | 2.54 m | 2 m | 2.54 m x 2 m |
| Main Level | Office | 4.25 m | 3.42 m | 4.25 m x 3.42 m |
| Main Level | Dining Room | 5.79 m | 3.02 m | 5.79 m x 3.02 m |
| Main Level | Living Room | 7.39 m | 4.21 m | 7.39 m x 4.21 m |
| Main Level | Foyer | 7.43 m | 2.16 m | 7.43 m x 2.16 m |
| Main Level | Kitchen | 4.21 m | 4.09 m | 4.21 m x 4.09 m |
| Upper Level | Bedroom | 3.22 m | 3.43 m | 3.22 m x 3.43 m |
| Upper Level | Bedroom | 3.36 m | 3.43 m | 3.36 m x 3.43 m |
| Upper Level | Primary Bedroom | 4.65 m | 4.57 m | 4.65 m x 4.57 m |
| Upper Level | Bedroom | 4.57 m | 3.6 m | 4.57 m x 3.6 m |
https://www.realtor.ca/real-estate/28855027/119-daventry-way-middlesex-centre-rural-middlesex-centre
Contact Us
Contact us for more information

Jacob Bodzek
Broker
(226) 289-5555

Ryan Kelly
Broker
(226) 289-5555

Colin Abbot
Broker
(519) 859-4579
www.youtube.com/embed/6iKBfvDFs_0
www.westwood.team/
www.facebook.com/colinabbotrealestate/
www.linkedin.com/in/colin-abbot-b848882b2/
(226) 289-5555

Justin Skrypnyk
Salesperson
(226) 289-5555
Contact Melanie & Shelby Pearce
Sales Representative for Royal Lepage Triland Realty, Brokerage
YOUR LONDON, ONTARIO REALTOR®

Melanie Pearce
Phone: 226-268-9880
You can rely on us to be a realtor who will advocate for you and strive to get you what you want. Reach out to us today- We're excited to hear from you!

Shelby Pearce
Phone: 519-639-0228
CALL . TEXT . EMAIL
Important Links
MELANIE PEARCE
Sales Representative for Royal Lepage Triland Realty, Brokerage
© 2023 Melanie Pearce- All rights reserved | Made with ❤️ by Jet Branding
