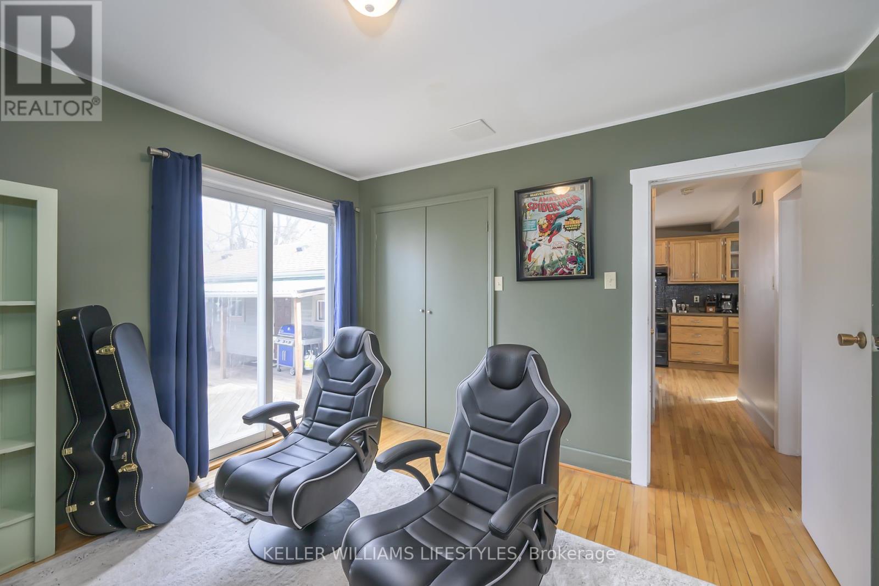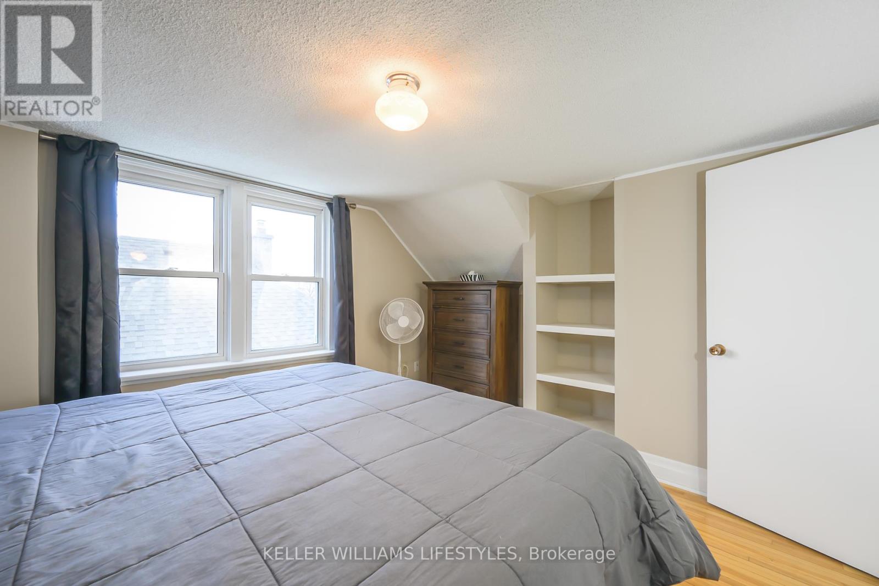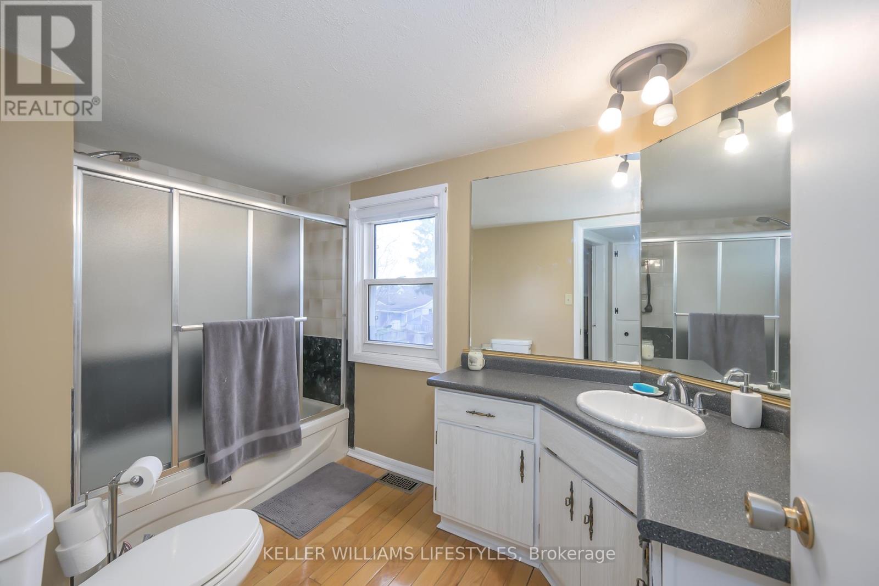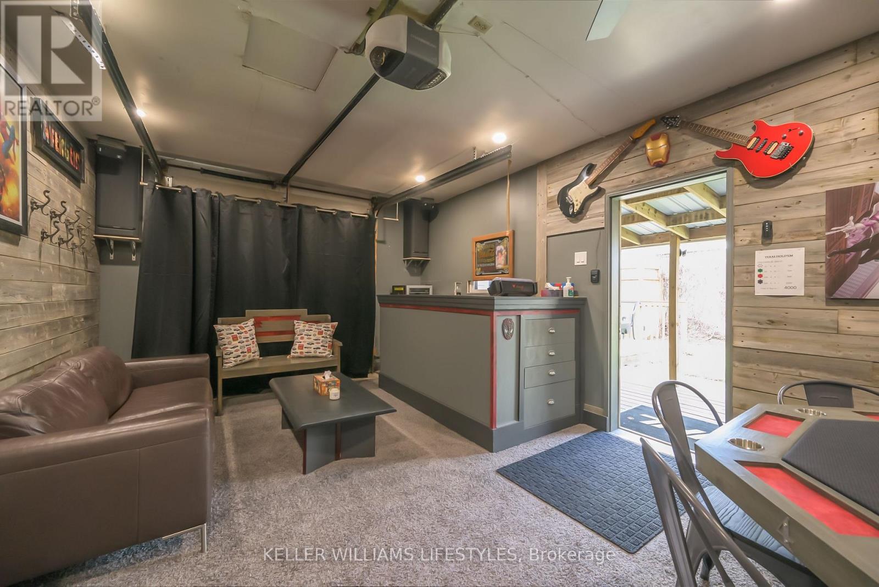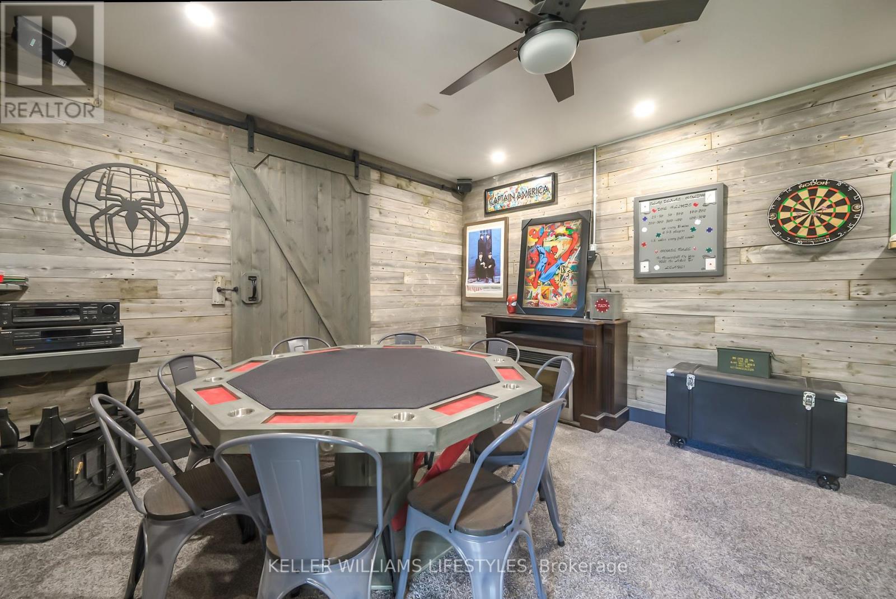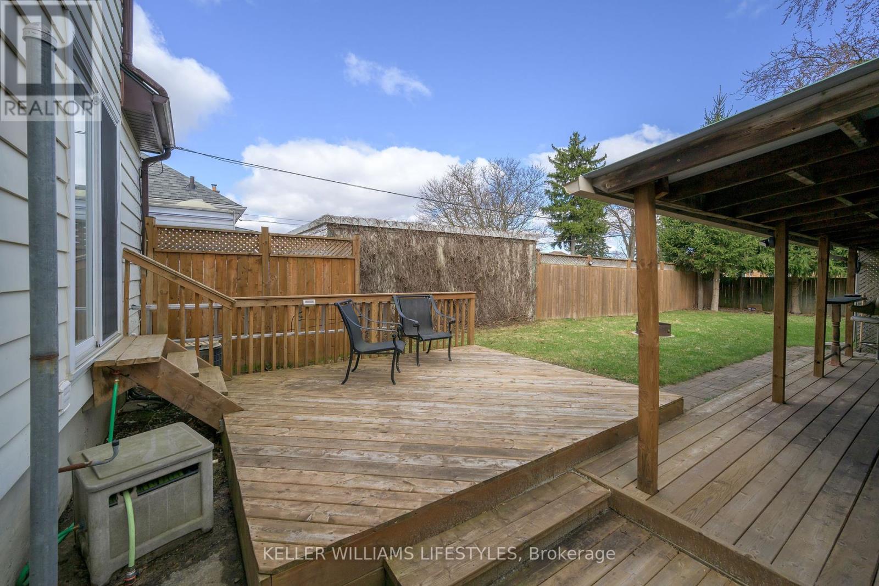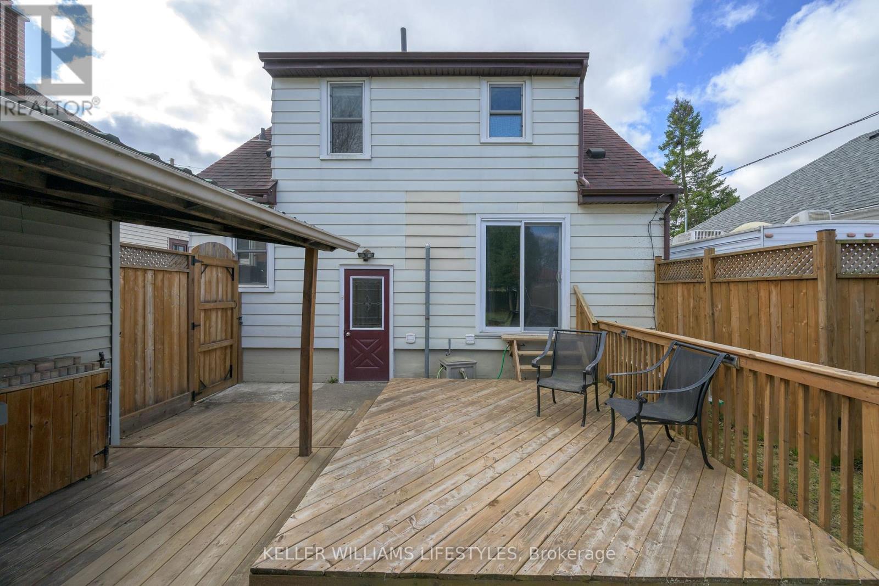1190 Albany Street London, Ontario N5W 3L7
$499,900
Welcome to 1190 Albany Street, a great detached home located in Old East Village, just steps from Londons best local spots - Kelloggs Lane, Hard Rock Hotel, top breweries, the Western Fair Market & more! Inside, you'll find hardwood floors throughout, vinyl windows, and a cozy wood-burning fireplace in the living room. The main floor offers a dining area off the kitchen with ample cupboards. Main floor bedroom and laundry with sliding patio doors to the backyard. Upstairs, there are two spacious bedrooms and a 4-piece bathroom. The separate entrance to the lower level makes it ideal for a granny suite! Features include a rec room with a potential bedroom (just add an egress window), a 3-piece bath with walk-in shower & heated floors, and a finished storage room with additional laundry hookups.The private backyard has a covered deck off the 48 foot tandem garage with front & back doors - perfect for any car enthusiast. Currently set up as a man cave but easily converted back to a garage or even make it a gym, or workshop, whichever suits your needs. Additional updates: Soffits, eaves & windows (2010), 35-year shingles (2012), fence & deck (2018), garage door opener (2019), plus attic storage & hydro. A great home at an unbeatable price with an ideal location, close to loads of amenities! Come and see for yourself! (id:53488)
Open House
This property has open houses!
2:00 pm
Ends at:4:00 pm
2:00 pm
Ends at:4:00 pm
Property Details
| MLS® Number | X12058846 |
| Property Type | Single Family |
| Community Name | East G |
| Equipment Type | Water Heater |
| Features | Lighting |
| Parking Space Total | 5 |
| Rental Equipment Type | Water Heater |
| Structure | Deck, Porch |
Building
| Bathroom Total | 2 |
| Bedrooms Above Ground | 3 |
| Bedrooms Total | 3 |
| Age | 51 To 99 Years |
| Amenities | Fireplace(s) |
| Appliances | Water Heater, Dryer, Garage Door Opener, Stove, Washer, Window Coverings, Refrigerator |
| Basement Development | Finished |
| Basement Features | Separate Entrance |
| Basement Type | N/a (finished) |
| Construction Style Attachment | Detached |
| Cooling Type | Central Air Conditioning |
| Exterior Finish | Aluminum Siding |
| Fire Protection | Smoke Detectors |
| Fireplace Present | Yes |
| Fireplace Total | 1 |
| Flooring Type | Hardwood |
| Foundation Type | Poured Concrete |
| Heating Fuel | Natural Gas |
| Heating Type | Forced Air |
| Stories Total | 2 |
| Size Interior | 1,100 - 1,500 Ft2 |
| Type | House |
| Utility Water | Municipal Water |
Parking
| Detached Garage | |
| Garage |
Land
| Acreage | No |
| Sewer | Sanitary Sewer |
| Size Depth | 115 Ft |
| Size Frontage | 40 Ft |
| Size Irregular | 40 X 115 Ft |
| Size Total Text | 40 X 115 Ft|under 1/2 Acre |
| Zoning Description | R1-6 |
Rooms
| Level | Type | Length | Width | Dimensions |
|---|---|---|---|---|
| Second Level | Primary Bedroom | 3.89 m | 3.44 m | 3.89 m x 3.44 m |
| Second Level | Bedroom | 3.92 m | 3.92 m x Measurements not available | |
| Basement | Family Room | 7.17 m | 3.26 m | 7.17 m x 3.26 m |
| Basement | Den | 4.54 m | 3.39 m | 4.54 m x 3.39 m |
| Basement | Other | 3.73 m | 2.15 m | 3.73 m x 2.15 m |
| Main Level | Bedroom | 3.54 m | 3.36 m | 3.54 m x 3.36 m |
| Main Level | Living Room | 4.66 m | 3 m | 4.66 m x 3 m |
| Main Level | Dining Room | 4.1 m | 3.56 m | 4.1 m x 3.56 m |
| Main Level | Kitchen | 4.43 m | 2.5 m | 4.43 m x 2.5 m |
Utilities
| Cable | Installed |
| Sewer | Installed |
https://www.realtor.ca/real-estate/28113497/1190-albany-street-london-east-g
Contact Us
Contact us for more information

Dan Guindon
Salesperson
(519) 438-8000

Kennedy Guindon
Salesperson
(519) 438-8000
Contact Melanie & Shelby Pearce
Sales Representative for Royal Lepage Triland Realty, Brokerage
YOUR LONDON, ONTARIO REALTOR®

Melanie Pearce
Phone: 226-268-9880
You can rely on us to be a realtor who will advocate for you and strive to get you what you want. Reach out to us today- We're excited to hear from you!

Shelby Pearce
Phone: 519-639-0228
CALL . TEXT . EMAIL
Important Links
MELANIE PEARCE
Sales Representative for Royal Lepage Triland Realty, Brokerage
© 2023 Melanie Pearce- All rights reserved | Made with ❤️ by Jet Branding







