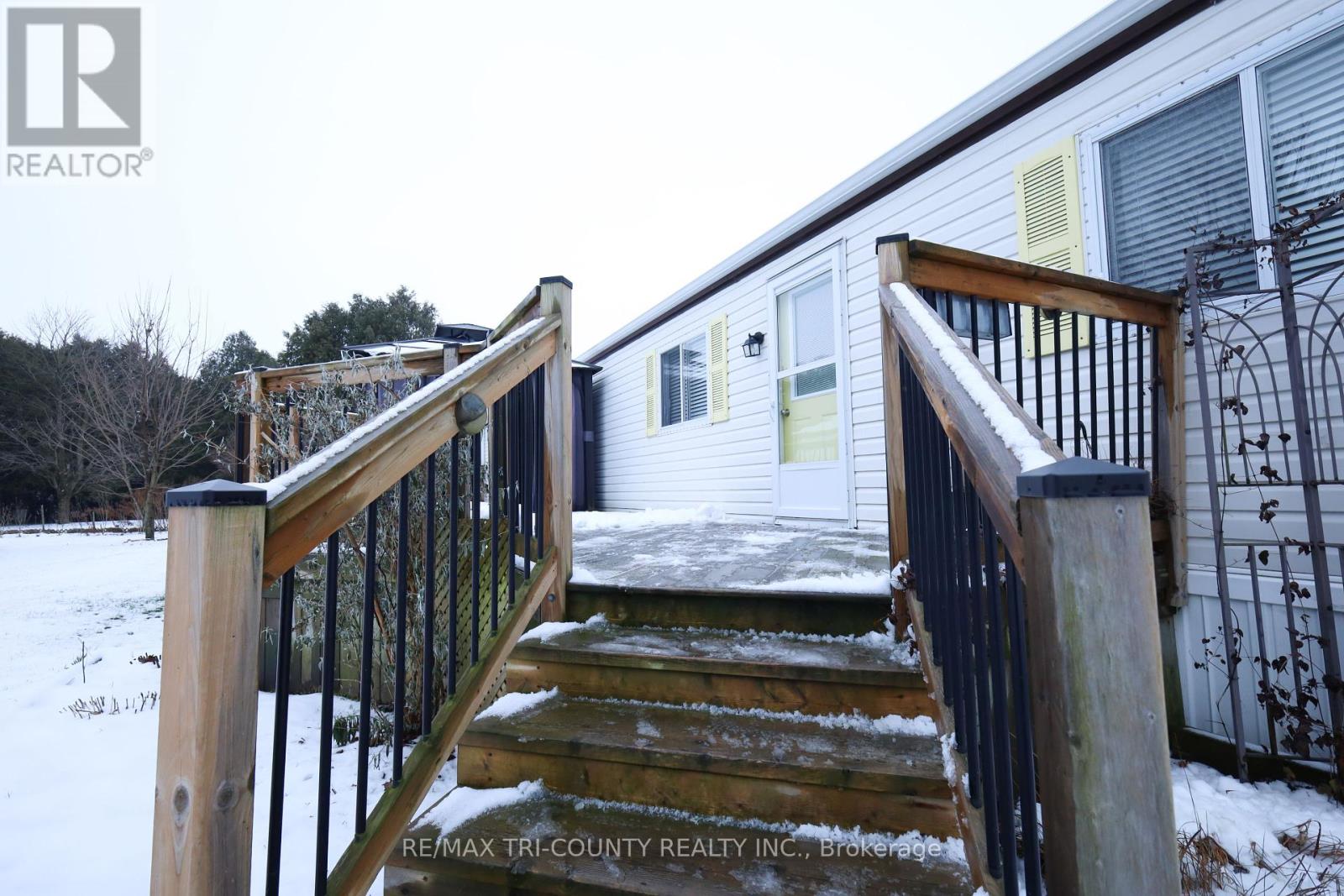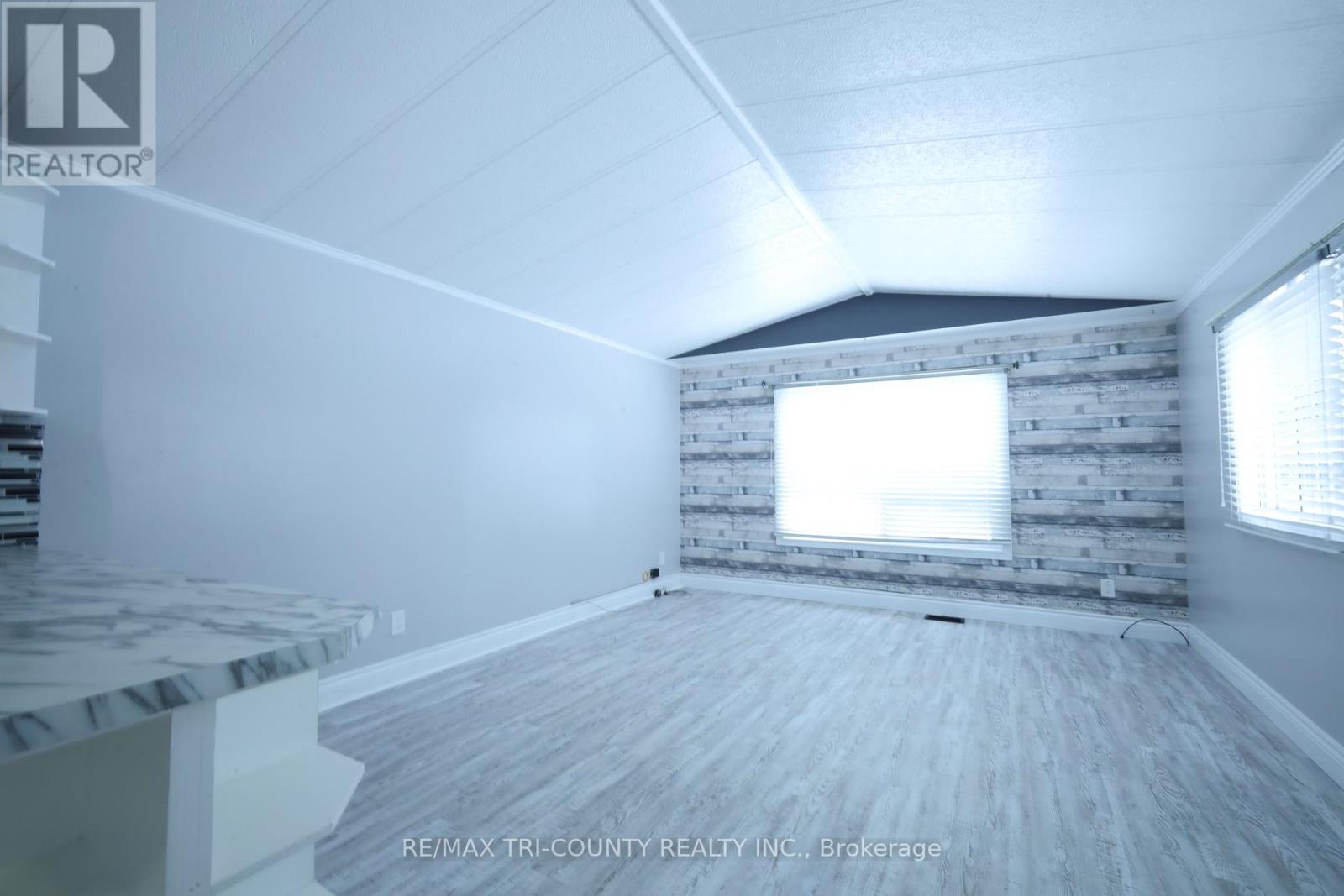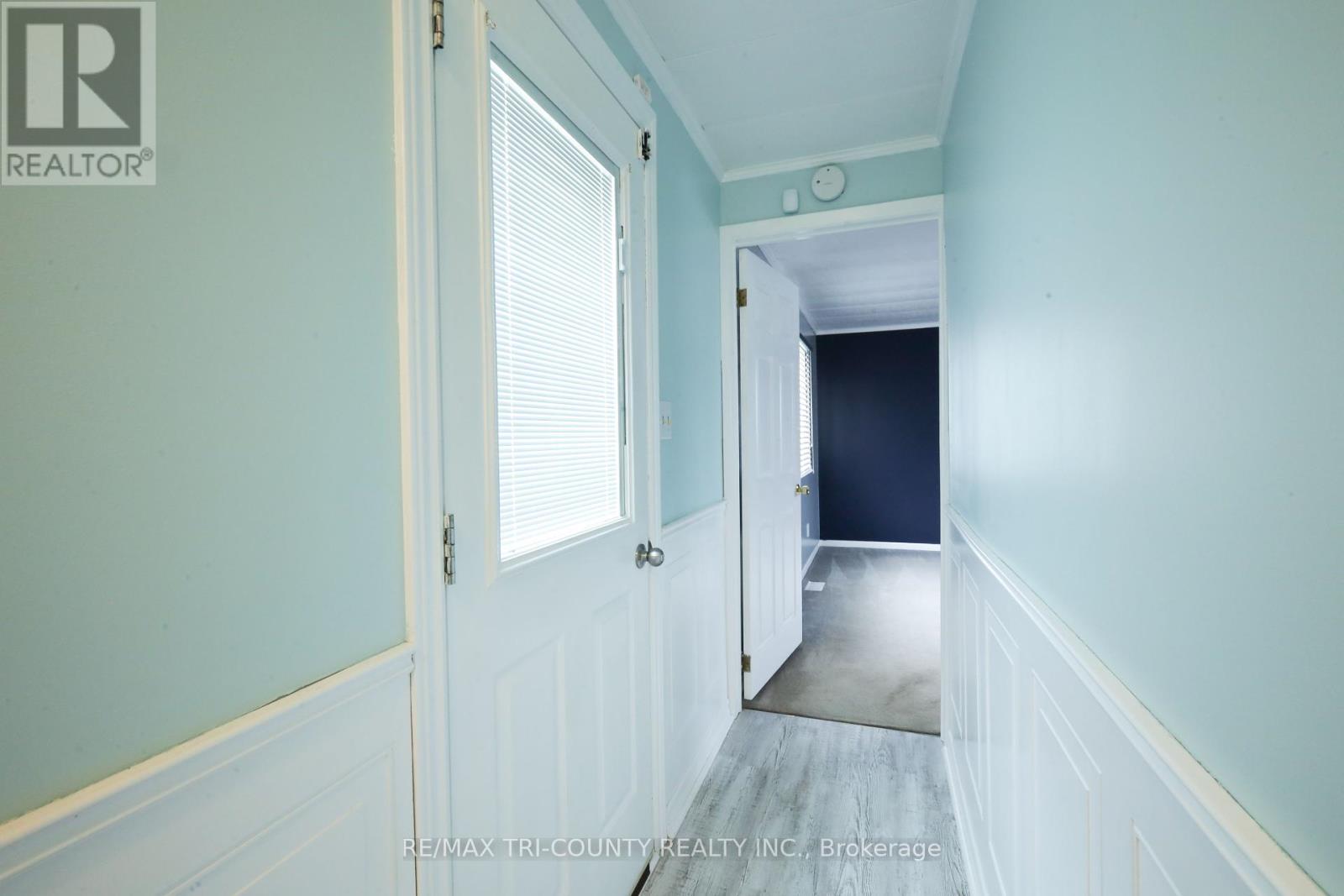11981 Plank Road Bayham, Ontario N4G 4G9
$260,000Maintenance, Water
$538.65 Monthly
Maintenance, Water
$538.65 MonthlyStep into the comfort of this well-maintained modular home, boasting a practical layout with 2 bedrooms and 1 bathroom, perfect for anyone looking to dwell in cozy simplicity. This property is currently listed for sale and comes with numerous appealing updates including modern flooring, a stylish barn-style door in the bathroom, freshly painted walls in select areas, and new kitchen countertops. Outside, the home features a storage shed and a very large deck designed for entertaining, complete with a charming gazebo, ideal for enjoying those summer evenings. The property is just a short drive from Tillsonburg, adding convenience to its appeal. All appliances are included and the home is ready to move in, making it an excellent choice for those seeking a blend of comfort and convenience in their new home. Dont miss out on this incredible opportunity to own a delightful piece of property thats both affordable and inviting. (id:53488)
Property Details
| MLS® Number | X11907690 |
| Property Type | Single Family |
| Community Name | Rural Bayham |
| CommunityFeatures | Pet Restrictions |
| ParkingSpaceTotal | 2 |
Building
| BathroomTotal | 1 |
| BedroomsAboveGround | 2 |
| BedroomsTotal | 2 |
| Appliances | Water Heater |
| ArchitecturalStyle | Bungalow |
| CoolingType | Central Air Conditioning |
| ExteriorFinish | Vinyl Siding |
| HeatingFuel | Natural Gas |
| HeatingType | Forced Air |
| StoriesTotal | 1 |
| SizeInterior | 899.9921 - 998.9921 Sqft |
| Type | Other |
Land
| Acreage | No |
Rooms
| Level | Type | Length | Width | Dimensions |
|---|---|---|---|---|
| Main Level | Living Room | 4.44 m | 4.09 m | 4.44 m x 4.09 m |
| Main Level | Kitchen | 4.65 m | 4.09 m | 4.65 m x 4.09 m |
| Main Level | Bathroom | 3.12 m | 2.46 m | 3.12 m x 2.46 m |
| Main Level | Primary Bedroom | 4.01 m | 3.84 m | 4.01 m x 3.84 m |
| Main Level | Bedroom | 3.12 m | 2.51 m | 3.12 m x 2.51 m |
https://www.realtor.ca/real-estate/27767422/11981-plank-road-bayham-rural-bayham
Interested?
Contact us for more information
John Klassen
Salesperson
565 Broadway Street
Tillsonburg, Ontario N4G 3S8
Contact Melanie & Shelby Pearce
Sales Representative for Royal Lepage Triland Realty, Brokerage
YOUR LONDON, ONTARIO REALTOR®

Melanie Pearce
Phone: 226-268-9880
You can rely on us to be a realtor who will advocate for you and strive to get you what you want. Reach out to us today- We're excited to hear from you!

Shelby Pearce
Phone: 519-639-0228
CALL . TEXT . EMAIL
MELANIE PEARCE
Sales Representative for Royal Lepage Triland Realty, Brokerage
© 2023 Melanie Pearce- All rights reserved | Made with ❤️ by Jet Branding
































