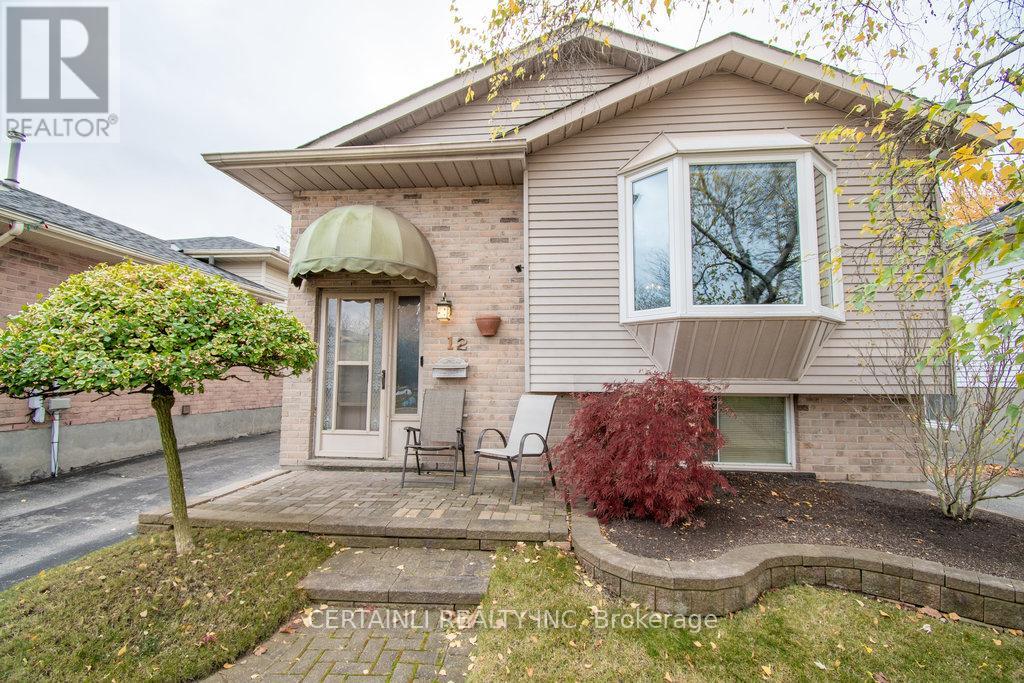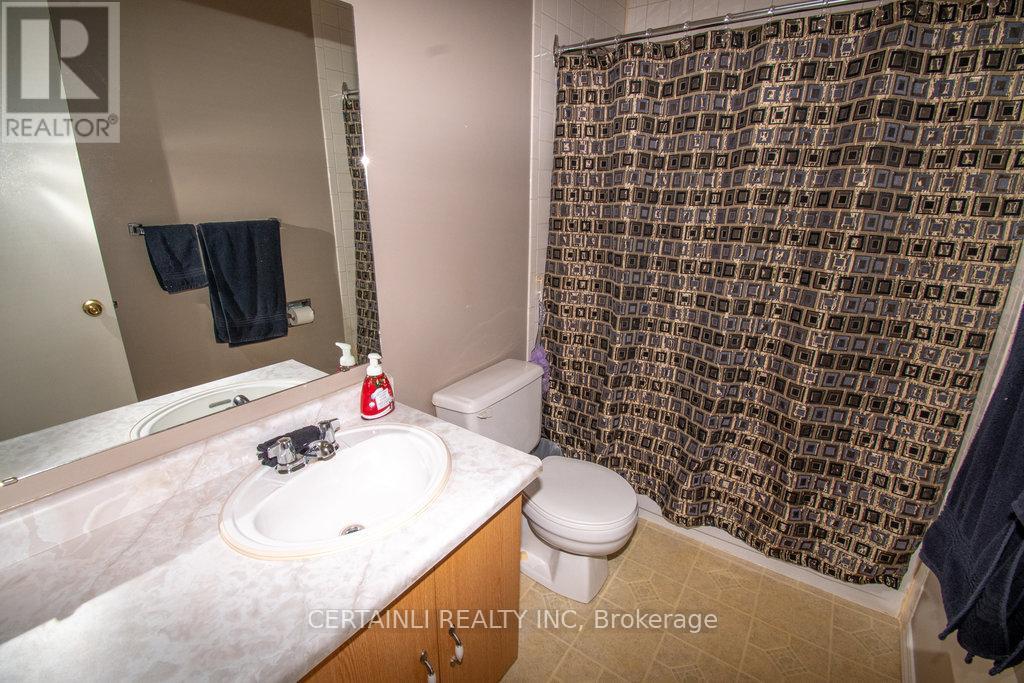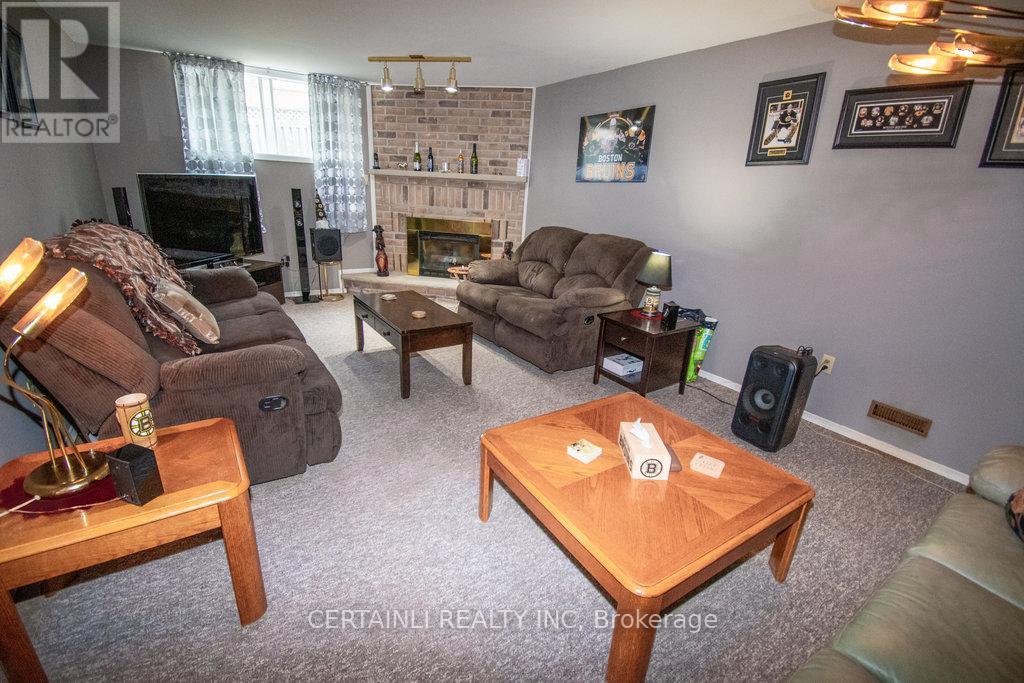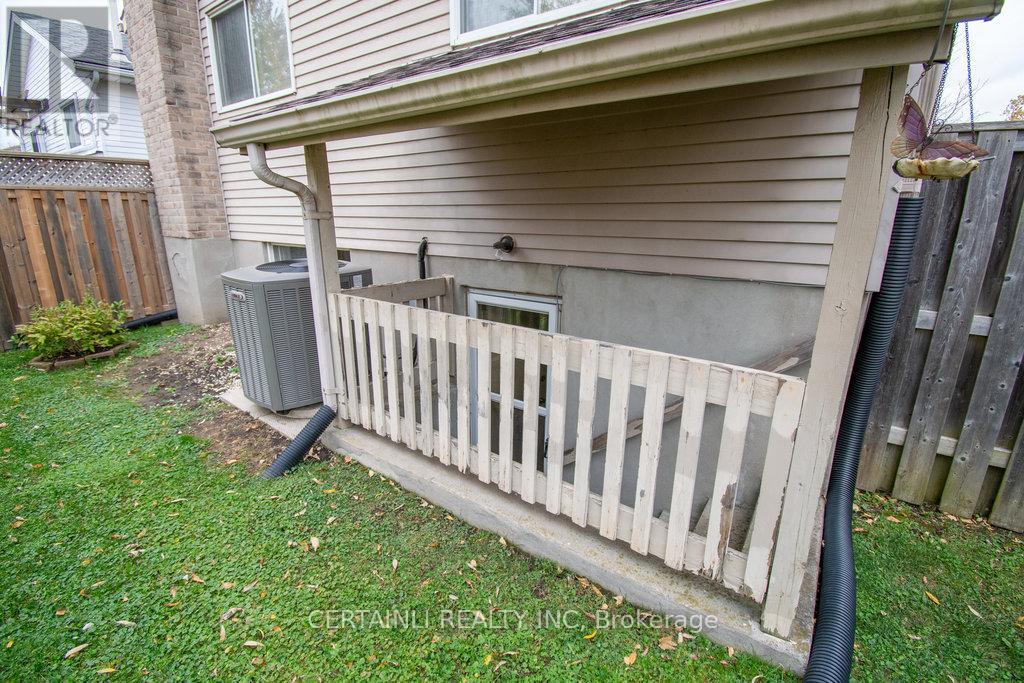12 Speight Crescent London, Ontario N5V 3W3
$529,000
Discover this beautifully updated raised bungalow ideally situated on a tranquil crescent just steps from Bonaventure Meadows Public School. This charming family home features three bedrooms, with two on the upper level and one in the lower level, and boasts a full bathroom on each floor. Its versatile layout makes it perfect for first-time homebuyers, multi-generational families, or even those seeking potential rental income thanks to the separate basement entrance.The kitchen underwent significant upgrades in 2023, showcasing new appliances, cabinets, an island, stylish lighting, and a modern backsplash. Additional enhancements include new flooring throughout the main level, custom window coverings, a new roof installed in 2022, newer carpet, and an HVAC system that has been professionally maintained by MK Heating every six months. Cared for with love, this home is conveniently located within walking distance of Argyll Mall and a variety of amenities. Enjoy an 8-minute drive to the airport and easy access to the 401. Don't miss the opportunity to see this inviting property - schedule a showing today! (id:53488)
Property Details
| MLS® Number | X10319955 |
| Property Type | Single Family |
| Community Name | East I |
| EquipmentType | Water Heater - Gas |
| ParkingSpaceTotal | 3 |
| RentalEquipmentType | Water Heater - Gas |
| Structure | Shed |
Building
| BathroomTotal | 2 |
| BedroomsAboveGround | 2 |
| BedroomsBelowGround | 1 |
| BedroomsTotal | 3 |
| Amenities | Fireplace(s) |
| Appliances | Central Vacuum, Water Heater, Dishwasher, Dryer, Microwave, Refrigerator, Stove, Washer, Window Coverings |
| ArchitecturalStyle | Raised Bungalow |
| BasementDevelopment | Finished |
| BasementFeatures | Separate Entrance |
| BasementType | N/a (finished) |
| ConstructionStyleAttachment | Detached |
| CoolingType | Central Air Conditioning |
| ExteriorFinish | Brick, Aluminum Siding |
| FireProtection | Monitored Alarm, Security System, Smoke Detectors |
| FireplacePresent | Yes |
| FireplaceTotal | 1 |
| FoundationType | Concrete |
| HeatingFuel | Natural Gas |
| HeatingType | Forced Air |
| StoriesTotal | 1 |
| SizeInterior | 699.9943 - 1099.9909 Sqft |
| Type | House |
| UtilityWater | Municipal Water |
Land
| Acreage | No |
| Sewer | Sanitary Sewer |
| SizeDepth | 80 Ft |
| SizeFrontage | 34 Ft |
| SizeIrregular | 34 X 80 Ft |
| SizeTotalText | 34 X 80 Ft|under 1/2 Acre |
| ZoningDescription | R1-1 |
Rooms
| Level | Type | Length | Width | Dimensions |
|---|---|---|---|---|
| Lower Level | Living Room | 3.9 m | 6.53 m | 3.9 m x 6.53 m |
| Lower Level | Bedroom 3 | 3.94 m | 3.59 m | 3.94 m x 3.59 m |
| Lower Level | Bathroom | 1.71 m | 2.08 m | 1.71 m x 2.08 m |
| Lower Level | Laundry Room | 2.79 m | 4.38 m | 2.79 m x 4.38 m |
| Main Level | Living Room | 4.89 m | 3.16 m | 4.89 m x 3.16 m |
| Main Level | Dining Room | 3.27 m | 3.21 m | 3.27 m x 3.21 m |
| Main Level | Kitchen | 3.93 m | 3.83 m | 3.93 m x 3.83 m |
| Main Level | Primary Bedroom | 3.39 m | 4.29 m | 3.39 m x 4.29 m |
| Main Level | Bedroom 2 | 2.65 m | 3.7 m | 2.65 m x 3.7 m |
| Main Level | Bathroom | 2.65 m | 1.53 m | 2.65 m x 1.53 m |
Utilities
| Cable | Installed |
| Sewer | Installed |
https://www.realtor.ca/real-estate/27606728/12-speight-crescent-london-east-i
Interested?
Contact us for more information
Eric Cassidy
Salesperson
102-145 Wharncliffe Road South
London, Ontario N6J 2K4
Contact Melanie & Shelby Pearce
Sales Representative for Royal Lepage Triland Realty, Brokerage
YOUR LONDON, ONTARIO REALTOR®

Melanie Pearce
Phone: 226-268-9880
You can rely on us to be a realtor who will advocate for you and strive to get you what you want. Reach out to us today- We're excited to hear from you!

Shelby Pearce
Phone: 519-639-0228
CALL . TEXT . EMAIL
MELANIE PEARCE
Sales Representative for Royal Lepage Triland Realty, Brokerage
© 2023 Melanie Pearce- All rights reserved | Made with ❤️ by Jet Branding






























