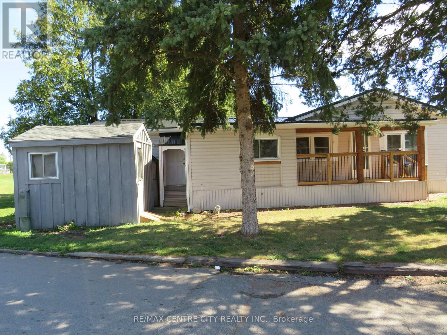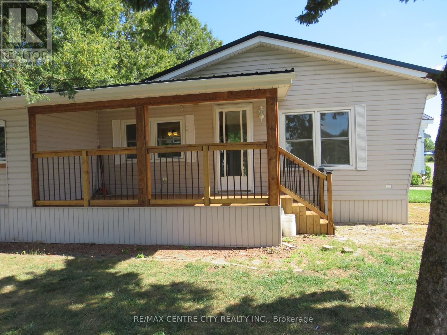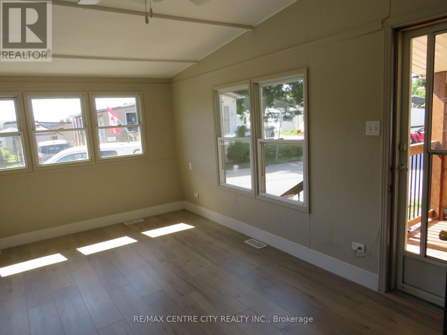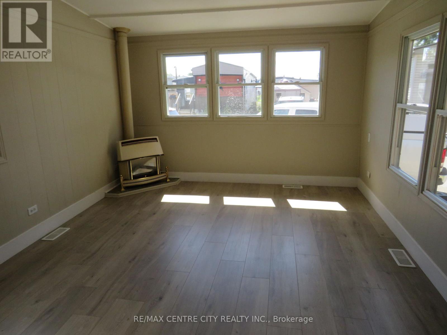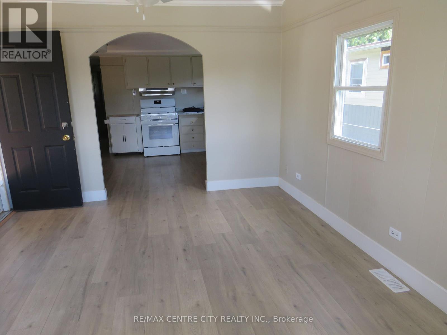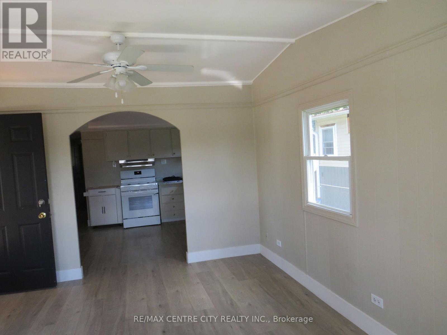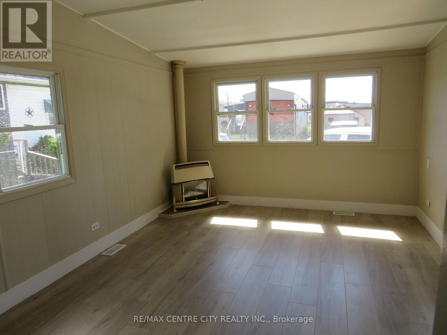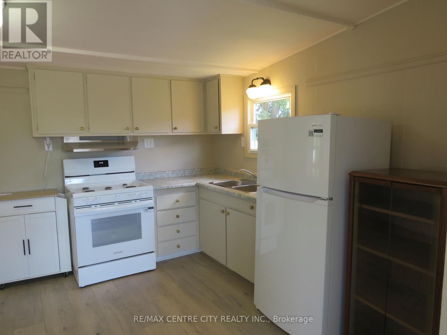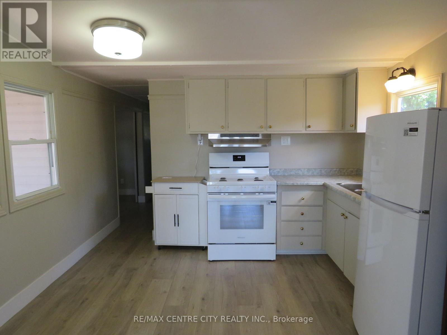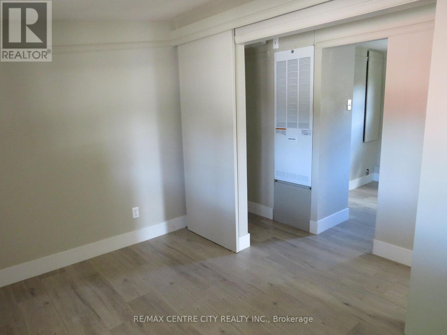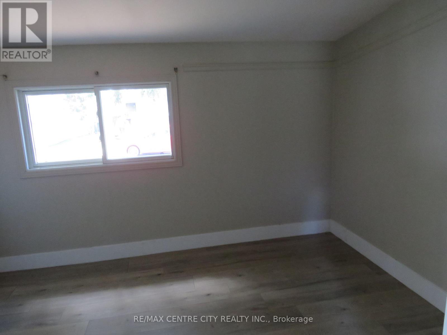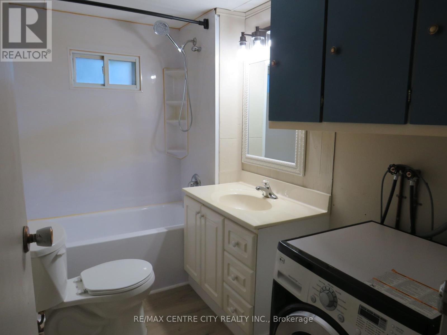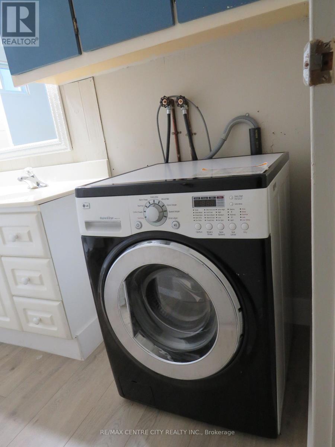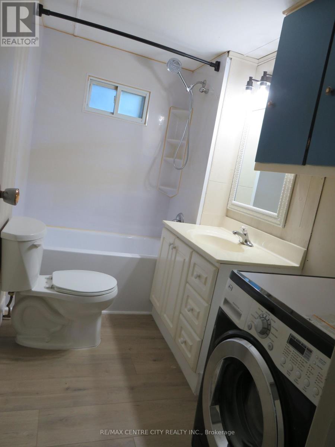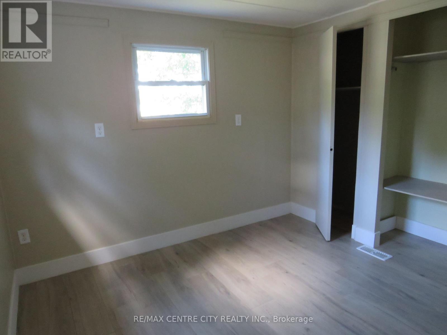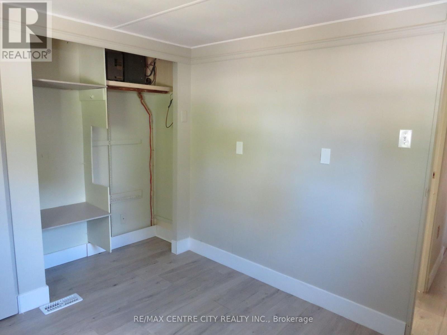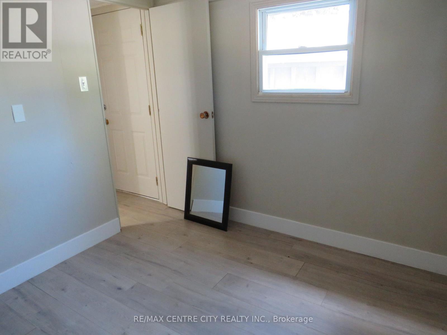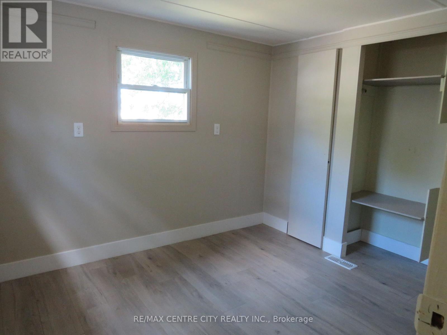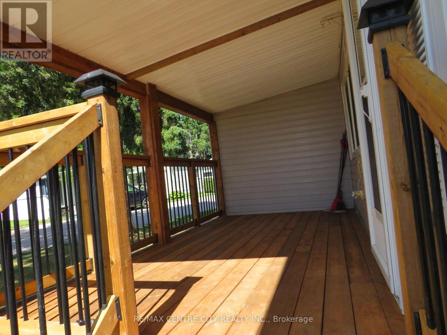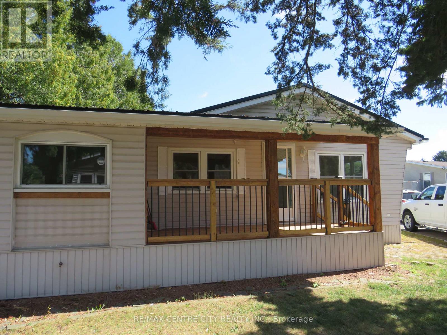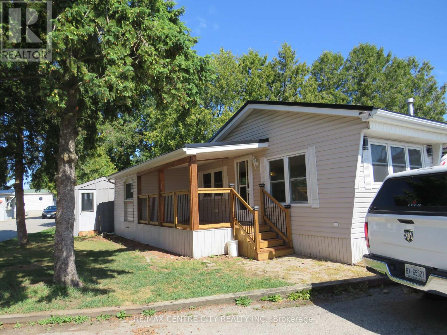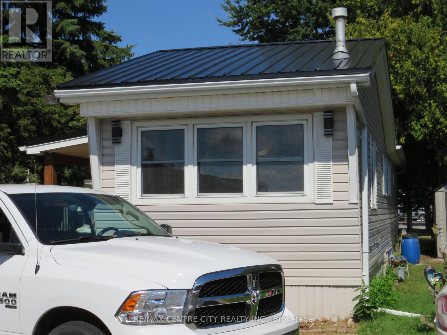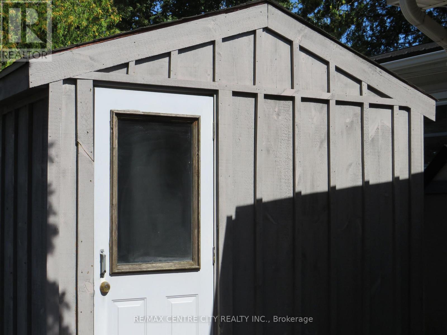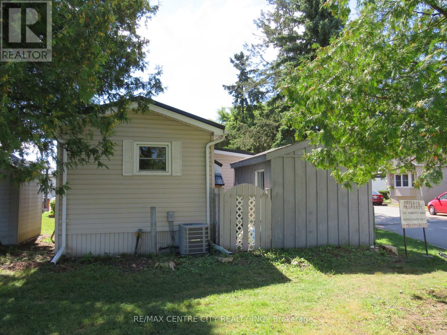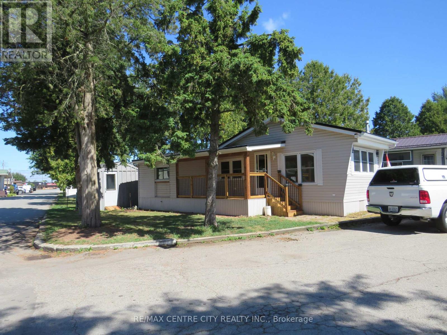120 - 2189 Dundas Street E London East, Ontario N5V 1H3
$149,500
This two bedroom plus den mobile home features a new furnace and A/C, metal roof, new vinyl plank flooring throughout, new gas stove and refrigerator, combination washer and dryer unit, gas fireplace, and is freshly painted. The large addition is perfect for a third bedroom or a family room, computer room, office or whatever your needs might be. The 15' x 7.8' covered deck is ideal for relaxing evenings or enjoying a peaceful early morning coffee. Situated on a corner lot with shade tree this spacious home features 636 sq ft, backs onto green space and includes a 10' x 9' shed. Monthly fees $800. Includes: Lot fee, property taxes, sewage charges, water, park maintenance, garbage/recycling pick up. Conditional on Land Lease approval. Renting out unit is not allowed. This year round park is close to Argyle Mall for all your shopping needs, CTC, Fanshawe College, Lynn's deli/bakery and bus stop is just a few minutes walk. Quick possession available. A great alternative to condo/apartment living suitable for retirement or down sizing. (id:53488)
Property Details
| MLS® Number | X12358620 |
| Property Type | Single Family |
| Community Name | East I |
| Features | Carpet Free |
| Parking Space Total | 2 |
Building
| Bathroom Total | 1 |
| Bedrooms Above Ground | 2 |
| Bedrooms Below Ground | 2 |
| Bedrooms Total | 4 |
| Amenities | Fireplace(s) |
| Appliances | Water Heater, Dryer, Stove, Washer, Refrigerator |
| Architectural Style | Bungalow |
| Cooling Type | Central Air Conditioning |
| Exterior Finish | Vinyl Siding |
| Fireplace Present | Yes |
| Fireplace Total | 1 |
| Flooring Type | Laminate |
| Foundation Type | Block, Slab |
| Heating Fuel | Natural Gas |
| Heating Type | Forced Air |
| Stories Total | 1 |
| Size Interior | 0 - 699 Ft2 |
| Type | Mobile Home |
| Utility Water | Municipal Water |
Parking
| No Garage |
Land
| Acreage | No |
| Sewer | Sanitary Sewer |
Rooms
| Level | Type | Length | Width | Dimensions |
|---|---|---|---|---|
| Main Level | Kitchen | 10.1 m | 11.3 m | 10.1 m x 11.3 m |
| Main Level | Living Room | 14.8 m | 11.3 m | 14.8 m x 11.3 m |
| Main Level | Bedroom | 8.5 m | 11.3 m | 8.5 m x 11.3 m |
| Main Level | Bedroom 2 | 8.5 m | 8.6 m | 8.5 m x 8.6 m |
| Main Level | Den | 11 m | 7.5 m | 11 m x 7.5 m |
| Main Level | Bathroom | 5.3 m | 8.8 m | 5.3 m x 8.8 m |
Utilities
| Cable | Available |
| Electricity | Installed |
| Sewer | Installed |
https://www.realtor.ca/real-estate/28764648/120-2189-dundas-street-e-london-east-east-i-east-i
Contact Us
Contact us for more information
Karen Greason
Broker
(519) 667-1800
Contact Melanie & Shelby Pearce
Sales Representative for Royal Lepage Triland Realty, Brokerage
YOUR LONDON, ONTARIO REALTOR®

Melanie Pearce
Phone: 226-268-9880
You can rely on us to be a realtor who will advocate for you and strive to get you what you want. Reach out to us today- We're excited to hear from you!

Shelby Pearce
Phone: 519-639-0228
CALL . TEXT . EMAIL
Important Links
MELANIE PEARCE
Sales Representative for Royal Lepage Triland Realty, Brokerage
© 2023 Melanie Pearce- All rights reserved | Made with ❤️ by Jet Branding
