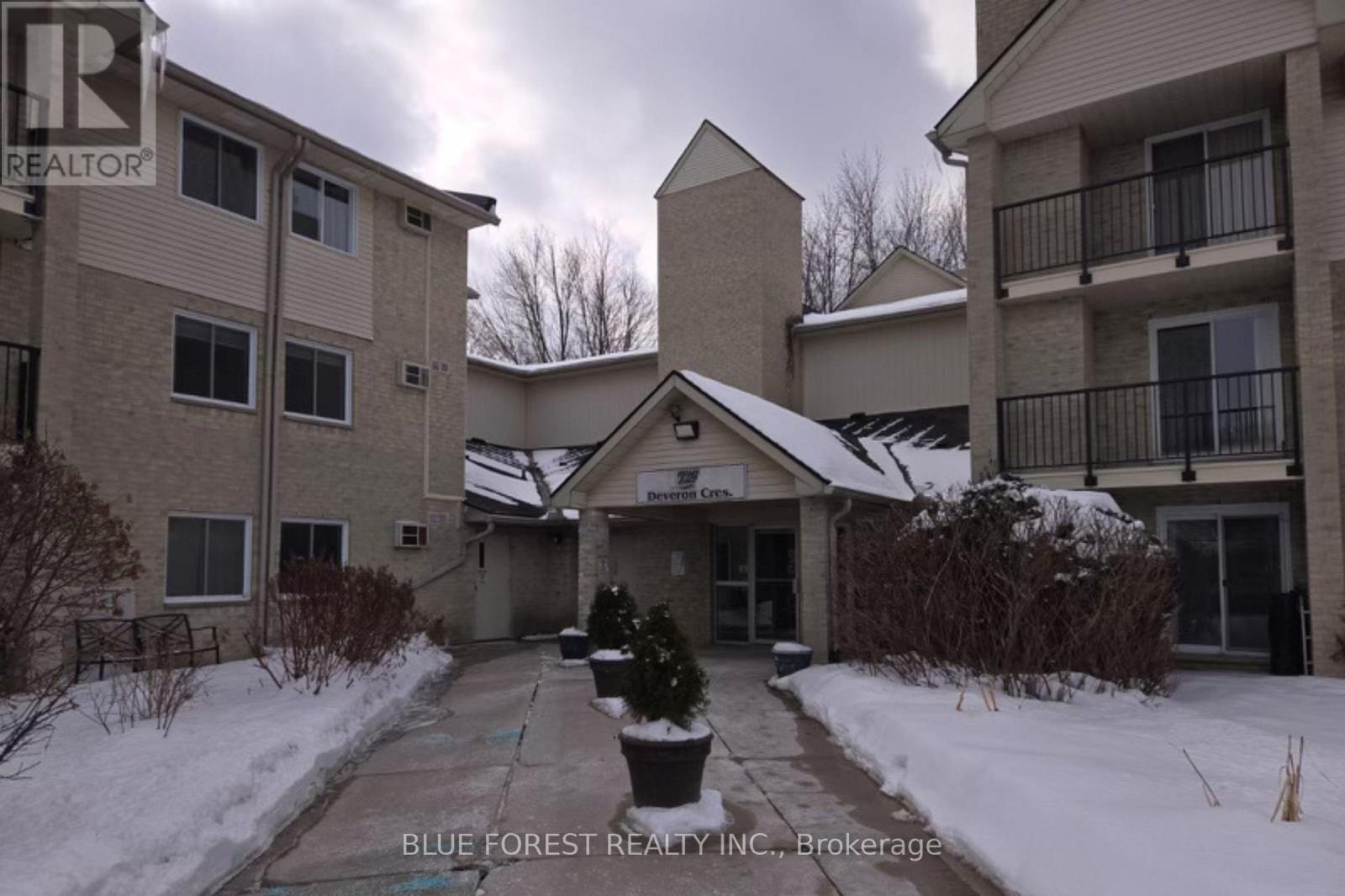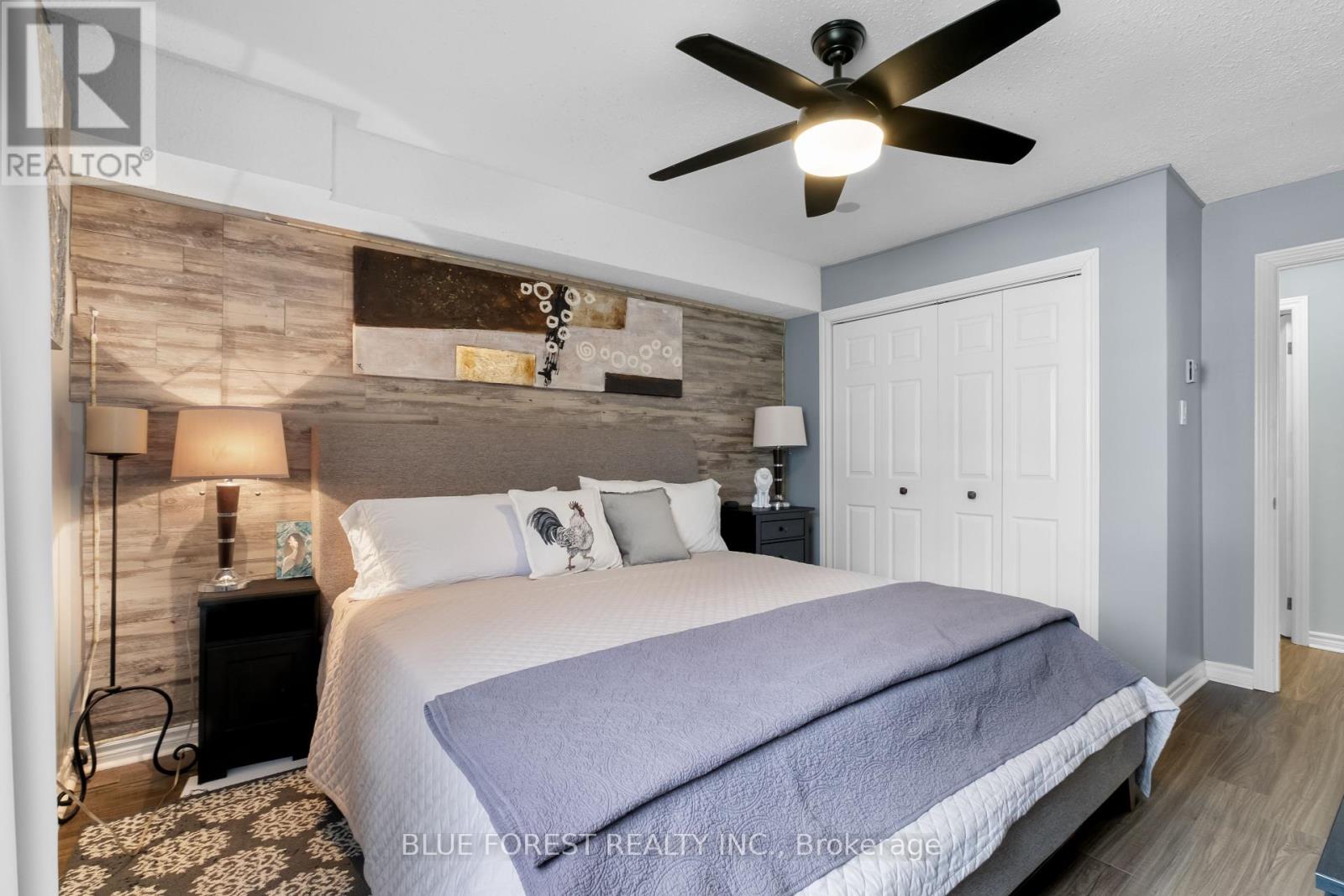120 - 725 Deveron Crescent London, Ontario N5Z 4X3
$349,000Maintenance, Water, Insurance
$407.04 Monthly
Maintenance, Water, Insurance
$407.04 MonthlyWelcome to Unit 120 - a stunning main-floor apartment offering ultimate convenience with no stairs or elevators to worry about. Enjoy the luxury of in-suite laundry, exclusively for your use. Ideally located near London's major roadways, this unit provides seamless access to shopping, dining, transit routes, and everything the city has to offer. This spacious 2-bedroom, 1-bathroom home features durable tiled flooring in key areas like the foyer, kitchen, bathroom, and laundry room, ensuring easy maintenance. Elegant accent walls in the primary bedroom and dining area create a stylish and inviting atmosphere.Unwind by the cozy fireplace or step onto your private patio, perfect for enjoying a morning coffee or evening glass of wine. This exceptional unit wont be on the market for long. Schedule your showing today! (id:53488)
Property Details
| MLS® Number | X11974024 |
| Property Type | Single Family |
| Community Name | South T |
| Community Features | Pet Restrictions |
| Features | Balcony, Carpet Free, In Suite Laundry |
| Parking Space Total | 2 |
Building
| Bathroom Total | 1 |
| Bedrooms Above Ground | 2 |
| Bedrooms Total | 2 |
| Appliances | Dishwasher, Dryer, Stove, Washer, Refrigerator |
| Cooling Type | Wall Unit |
| Exterior Finish | Brick |
| Fireplace Present | Yes |
| Heating Fuel | Electric |
| Heating Type | Baseboard Heaters |
| Size Interior | 800 - 899 Ft2 |
| Type | Apartment |
Parking
| Shared |
Land
| Acreage | No |
Rooms
| Level | Type | Length | Width | Dimensions |
|---|---|---|---|---|
| Other | Primary Bedroom | 3.34 m | 4.37 m | 3.34 m x 4.37 m |
| Other | Bedroom 2 | 3.12 m | 4.37 m | 3.12 m x 4.37 m |
| Other | Dining Room | 3.14 m | 2.45 m | 3.14 m x 2.45 m |
| Other | Living Room | 3.42 m | 4.88 m | 3.42 m x 4.88 m |
| Other | Kitchen | 2.03 m | 2.36 m | 2.03 m x 2.36 m |
https://www.realtor.ca/real-estate/27918500/120-725-deveron-crescent-london-south-t
Contact Us
Contact us for more information

Mike Farhat
Salesperson
931 Oxford Street East
London, Ontario N5Y 3K1
(519) 649-1888
(519) 649-1888
www.soldbyblue.ca/

Alex Farhat
Salesperson
931 Oxford Street East
London, Ontario N5Y 3K1
(519) 649-1888
(519) 649-1888
www.soldbyblue.ca/

Selena Nicholas
Salesperson
selenanicholas.com/
931 Oxford Street East
London, Ontario N5Y 3K1
(519) 649-1888
(519) 649-1888
www.soldbyblue.ca/
Contact Melanie & Shelby Pearce
Sales Representative for Royal Lepage Triland Realty, Brokerage
YOUR LONDON, ONTARIO REALTOR®

Melanie Pearce
Phone: 226-268-9880
You can rely on us to be a realtor who will advocate for you and strive to get you what you want. Reach out to us today- We're excited to hear from you!

Shelby Pearce
Phone: 519-639-0228
CALL . TEXT . EMAIL
Important Links
MELANIE PEARCE
Sales Representative for Royal Lepage Triland Realty, Brokerage
© 2023 Melanie Pearce- All rights reserved | Made with ❤️ by Jet Branding





















