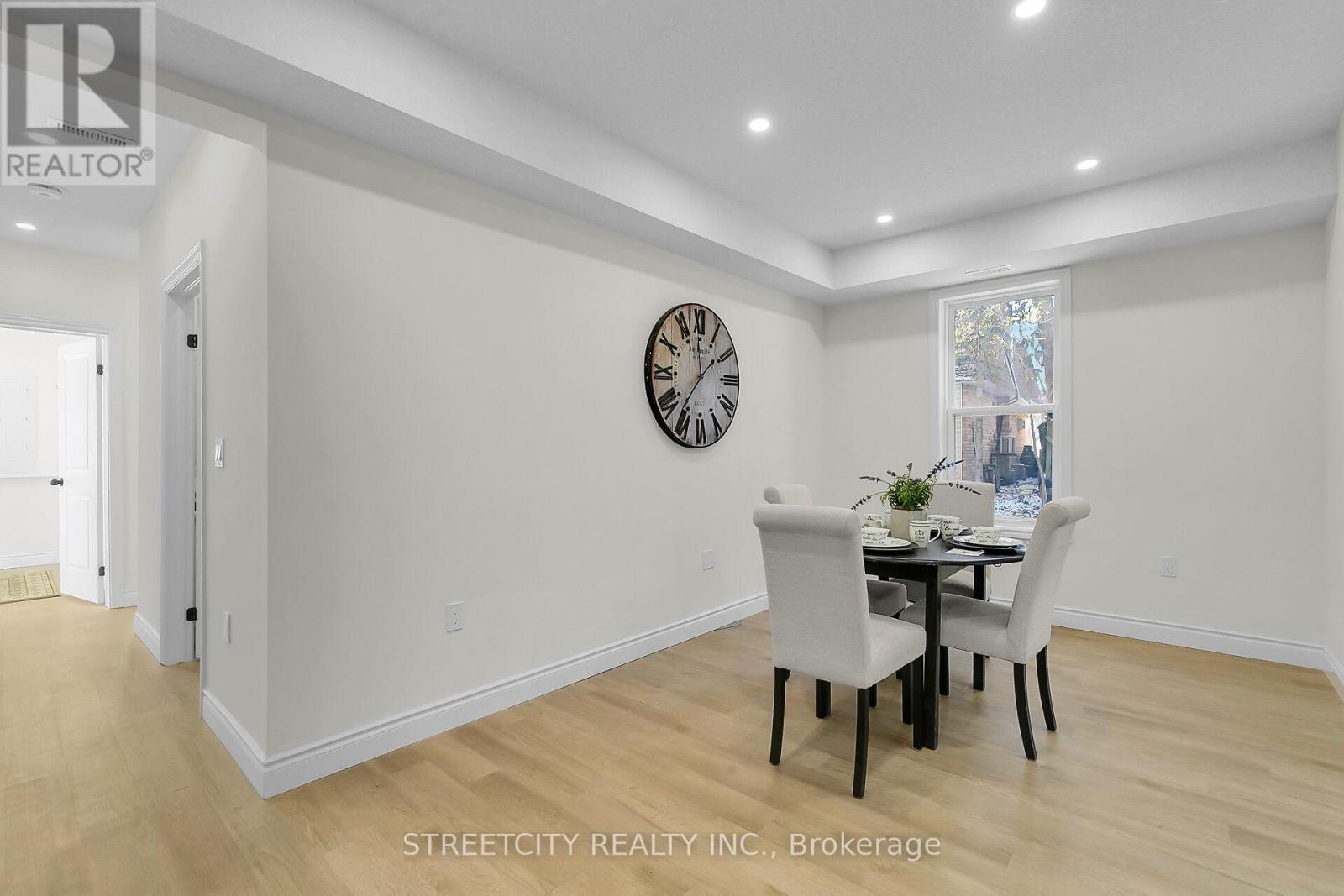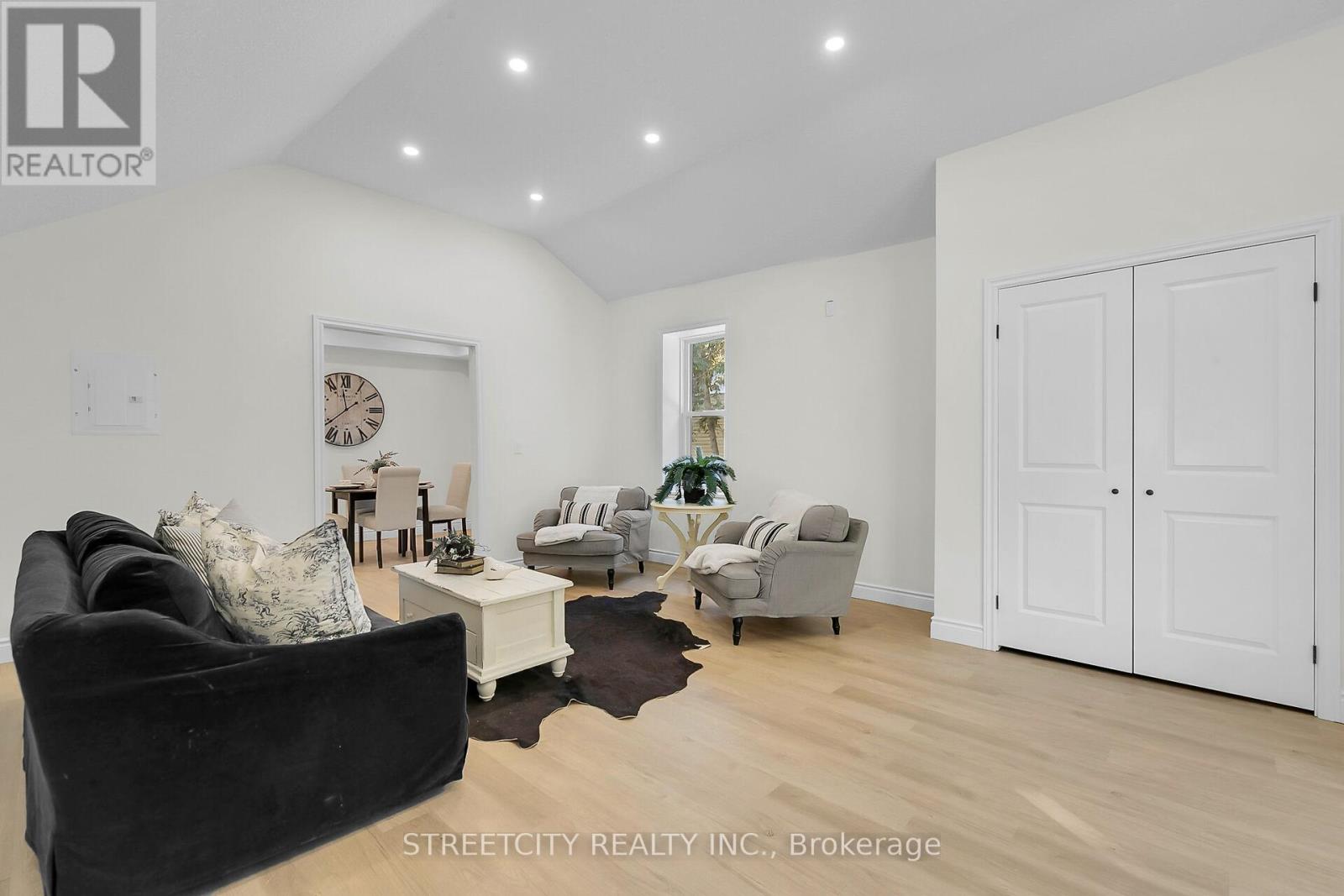120 Bridge Street N Guelph/eramosa, Ontario N0B 2K0
$1,099,999
Situated in beautiful Rockwood Ontario. This unique downtown property offers walking distance to conservation area, Eramosa river and walking trails. Sitting on a private double lot with detached garage and ample space for the outdoor hobbyist. The house has all been redone including all new plumbing and electrical. Beautiful spacious kitchen and modern bathrooms with room for family to grow. Even has in-law suit easily to be converted and separated. Opportunity is endless with this beautiful home. Book a walk through anytime! (id:53488)
Property Details
| MLS® Number | X11894404 |
| Property Type | Single Family |
| Community Name | Rockwood |
| AmenitiesNearBy | Park, Public Transit, Schools |
| Features | Irregular Lot Size, Wheelchair Access, Carpet Free, In-law Suite |
| ParkingSpaceTotal | 10 |
| Structure | Patio(s) |
| ViewType | River View |
| WaterFrontType | Waterfront |
Building
| BathroomTotal | 2 |
| BedroomsAboveGround | 2 |
| BedroomsBelowGround | 2 |
| BedroomsTotal | 4 |
| Amenities | Separate Heating Controls |
| Appliances | Water Heater, Dishwasher, Microwave, Refrigerator |
| ConstructionStyleAttachment | Detached |
| CoolingType | Central Air Conditioning |
| ExteriorFinish | Vinyl Siding |
| FireProtection | Smoke Detectors |
| FoundationType | Block |
| HeatingFuel | Electric |
| HeatingType | Forced Air |
| StoriesTotal | 2 |
| SizeInterior | 1999.983 - 2499.9795 Sqft |
| Type | House |
Parking
| Detached Garage | |
| Tandem |
Land
| AccessType | Private Road, Year-round Access |
| Acreage | No |
| FenceType | Fenced Yard |
| LandAmenities | Park, Public Transit, Schools |
| LandscapeFeatures | Landscaped |
| Sewer | Septic System |
| SizeDepth | 84 Ft ,3 In |
| SizeFrontage | 153 Ft ,9 In |
| SizeIrregular | 153.8 X 84.3 Ft ; 139.07 Ft X 84.26 Ft X 132.23 Ft X 127. |
| SizeTotalText | 153.8 X 84.3 Ft ; 139.07 Ft X 84.26 Ft X 132.23 Ft X 127.|under 1/2 Acre |
| SurfaceWater | River/stream |
| ZoningDescription | C1 Commercial+residential |
Rooms
| Level | Type | Length | Width | Dimensions |
|---|---|---|---|---|
| Second Level | Bathroom | 2.95 m | 1.56 m | 2.95 m x 1.56 m |
| Second Level | Bedroom | 2.89 m | 2.93 m | 2.89 m x 2.93 m |
| Second Level | Primary Bedroom | 2.93 m | 4.01 m | 2.93 m x 4.01 m |
| Second Level | Bedroom | 3.73 m | 3.93 m | 3.73 m x 3.93 m |
| Main Level | Living Room | 4.65 m | 5.5 m | 4.65 m x 5.5 m |
| Main Level | Bathroom | Measurements not available | ||
| Main Level | Family Room | 3.3 m | 5.27 m | 3.3 m x 5.27 m |
| Main Level | Dining Room | 4.06 m | 2.95 m | 4.06 m x 2.95 m |
| Main Level | Kitchen | 3.82 m | 2.95 m | 3.82 m x 2.95 m |
| Main Level | Bedroom | 2.73 m | 3.61 m | 2.73 m x 3.61 m |
| Main Level | Bedroom | 3.09 m | 2.95 m | 3.09 m x 2.95 m |
| Main Level | Other | 1.98 m | 6.38 m | 1.98 m x 6.38 m |
Utilities
| Cable | Available |
| Sewer | Available |
https://www.realtor.ca/real-estate/27741002/120-bridge-street-n-guelpheramosa-rockwood-rockwood
Interested?
Contact us for more information
Pam Tsiropoulos
Salesperson
519 York Street
London, Ontario N6B 1R4
Contact Melanie & Shelby Pearce
Sales Representative for Royal Lepage Triland Realty, Brokerage
YOUR LONDON, ONTARIO REALTOR®

Melanie Pearce
Phone: 226-268-9880
You can rely on us to be a realtor who will advocate for you and strive to get you what you want. Reach out to us today- We're excited to hear from you!

Shelby Pearce
Phone: 519-639-0228
CALL . TEXT . EMAIL
MELANIE PEARCE
Sales Representative for Royal Lepage Triland Realty, Brokerage
© 2023 Melanie Pearce- All rights reserved | Made with ❤️ by Jet Branding









































