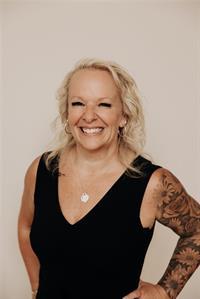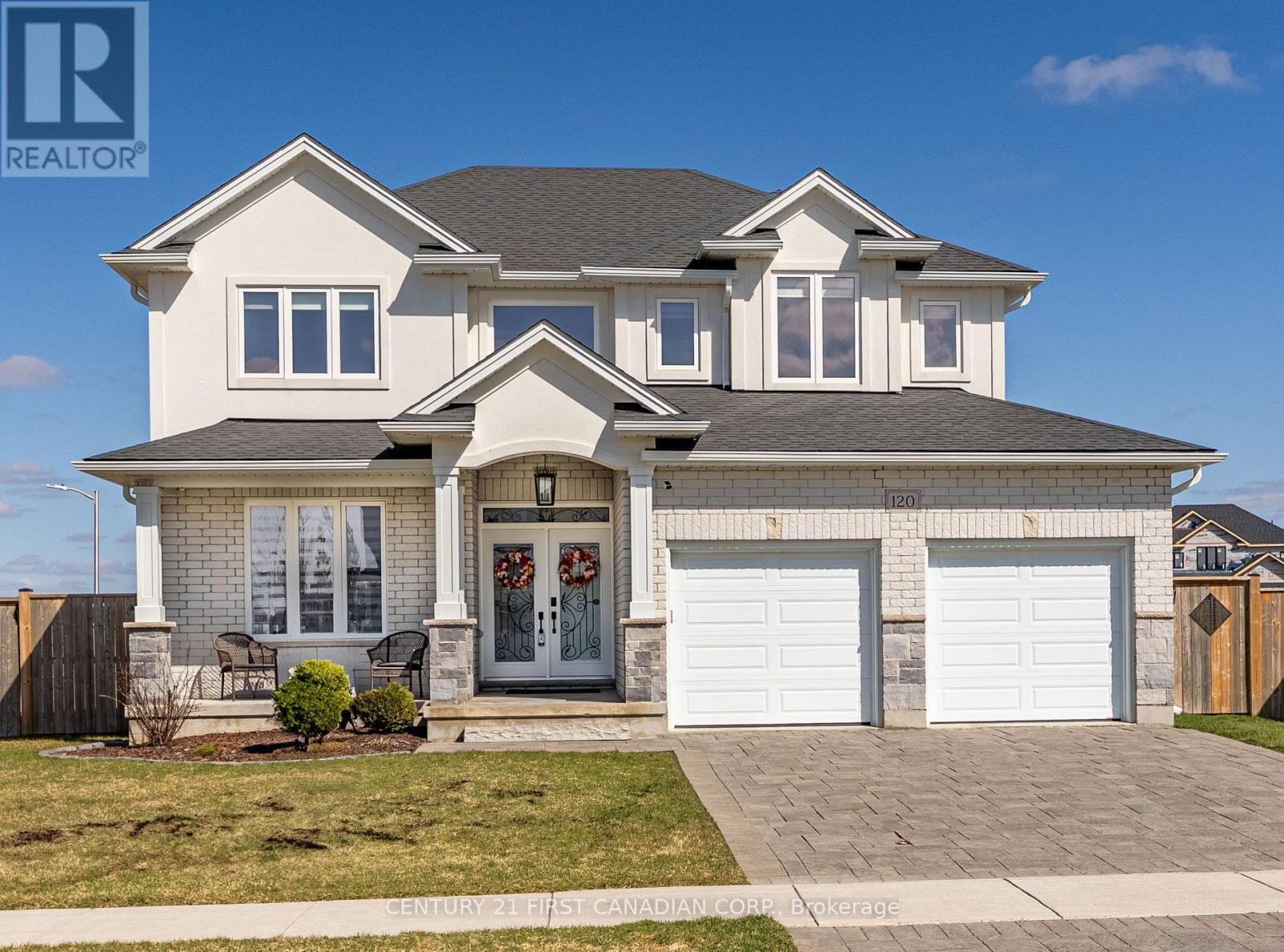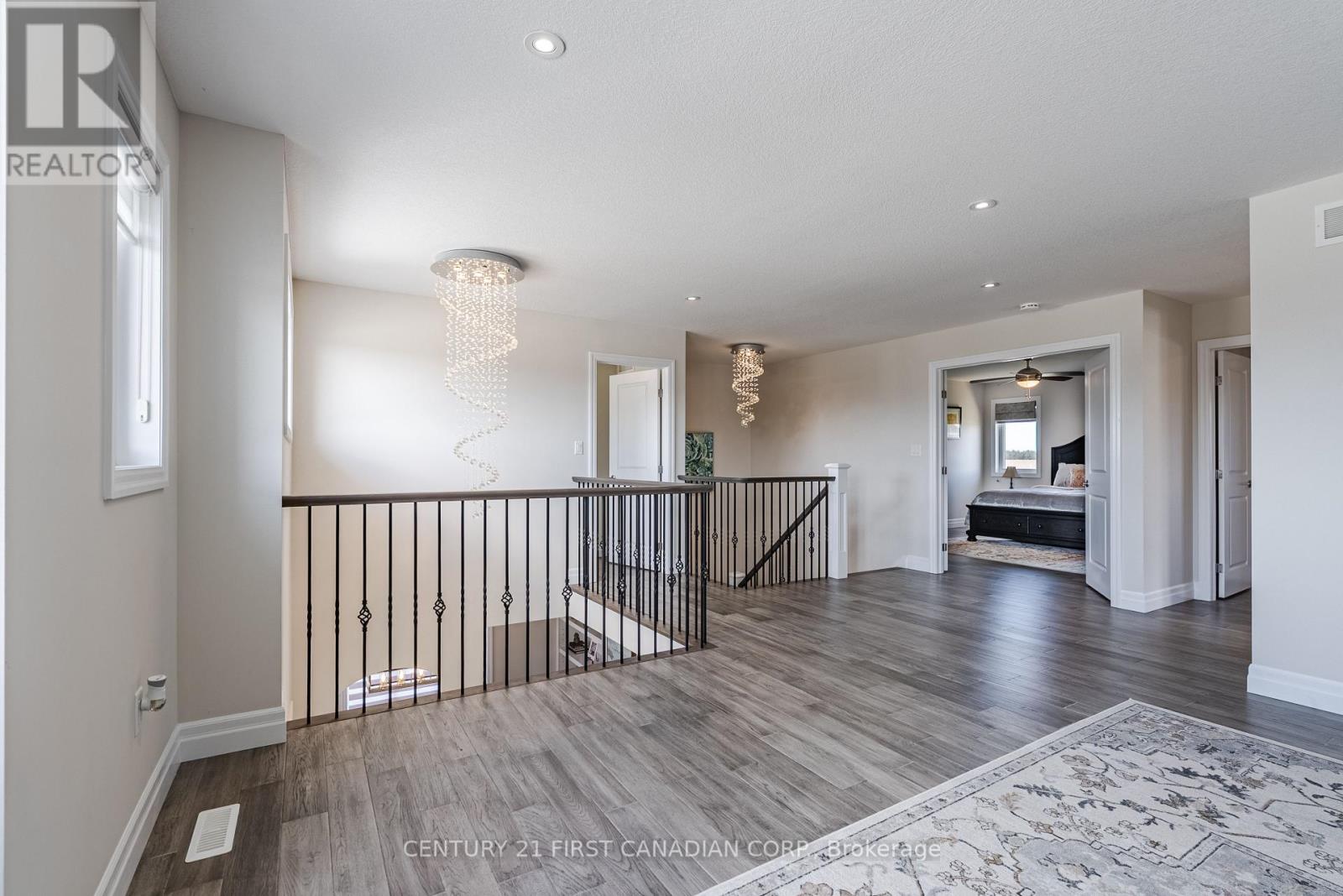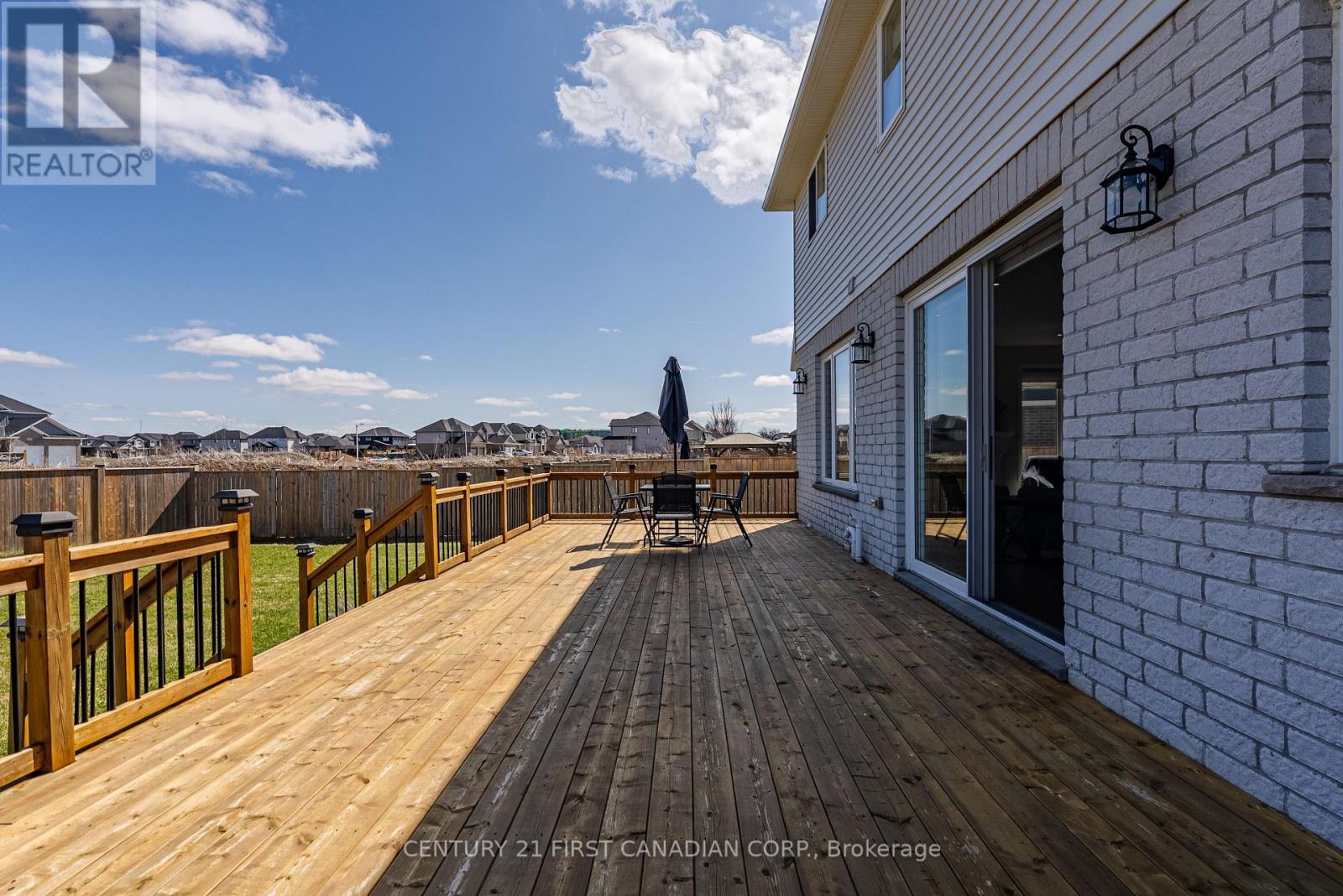120 Coyne Lane Lucan Biddulph, Ontario N0M 2J0
$899,900
Welcome to 120 Coyne Lane Lucan ON, a stunning custom-built luxury 2-story home offering 3+1 bedrooms, 3.5 bathrooms, and an impressive 3,000 sqft of finished living space. Designed for comfort and style, this bright and airy home features an open-concept layout with soaring 10ft ceilings on the main floor. The spacious living room boasts a cozy gas fireplace, while the beautiful hardwood floors and porcelain tile create a welcoming ambiance throughout. The heart of the home is the gourmet kitchen, complete with granite countertops, an expansive island, and walk-in pantry - perfect for those who love to cook and entertain. A grand foyer sets the tone for elegance leading to the second floor, where a spacious family room provides additional living space. The luxurious primary suite is a true retreat, featuring a fully outfitted walk-in closet and a spa-like ensuite with a large tiled shower, double over-sized vanity, and a relaxing soaker tub. The finished basement expands the living space even further, offering a versatile recreation area, an additional bedroom, and full bathroom - perfect for guests or growing families. Outside, the large backyard is fully fenced for privacy and features a large deck, ideal for summer barbecues and outdoor entertaining. A double-car garage and striking pavestone driveway completes this exceptional property. Thoughtfully designed with premium finishes throughout, this home is the perfect blend of luxury and functionality. Don't miss the opportunity to make this home yours!! (id:53488)
Property Details
| MLS® Number | X12059280 |
| Property Type | Single Family |
| Community Name | Lucan |
| Amenities Near By | Park, Schools |
| Community Features | Community Centre |
| Equipment Type | Water Heater |
| Features | Irregular Lot Size, Sump Pump |
| Parking Space Total | 4 |
| Rental Equipment Type | Water Heater |
| Structure | Deck, Porch |
Building
| Bathroom Total | 4 |
| Bedrooms Above Ground | 3 |
| Bedrooms Below Ground | 1 |
| Bedrooms Total | 4 |
| Age | 0 To 5 Years |
| Basement Development | Finished |
| Basement Type | N/a (finished) |
| Construction Style Attachment | Detached |
| Cooling Type | Central Air Conditioning |
| Exterior Finish | Stone, Stucco |
| Fireplace Present | Yes |
| Fireplace Total | 1 |
| Foundation Type | Poured Concrete |
| Half Bath Total | 1 |
| Heating Fuel | Natural Gas |
| Heating Type | Forced Air |
| Stories Total | 2 |
| Size Interior | 2,000 - 2,500 Ft2 |
| Type | House |
| Utility Water | Municipal Water |
Parking
| Attached Garage | |
| Garage |
Land
| Acreage | No |
| Fence Type | Fully Fenced |
| Land Amenities | Park, Schools |
| Sewer | Sanitary Sewer |
| Size Depth | 125 Ft ,4 In |
| Size Frontage | 64 Ft ,4 In |
| Size Irregular | 64.4 X 125.4 Ft ; 48.28 X 16.08 X 125.41x 75.15 X 142.22 |
| Size Total Text | 64.4 X 125.4 Ft ; 48.28 X 16.08 X 125.41x 75.15 X 142.22 |
| Zoning Description | R1-8-h |
Rooms
| Level | Type | Length | Width | Dimensions |
|---|---|---|---|---|
| Second Level | Family Room | 7.01 m | 7.08 m | 7.01 m x 7.08 m |
| Second Level | Primary Bedroom | 4 m | 4.41 m | 4 m x 4.41 m |
| Second Level | Bedroom 2 | 3.77 m | 3.47 m | 3.77 m x 3.47 m |
| Second Level | Bedroom 3 | 3.32 m | 4.18 m | 3.32 m x 4.18 m |
| Basement | Exercise Room | 10.43 m | 4.02 m | 10.43 m x 4.02 m |
| Basement | Bedroom 4 | 3.32 m | 3.3 m | 3.32 m x 3.3 m |
| Main Level | Dining Room | 3.32 m | 4.67 m | 3.32 m x 4.67 m |
| Main Level | Living Room | 6.89 m | 4.41 m | 6.89 m x 4.41 m |
| Main Level | Kitchen | 3.55 m | 4.4 m | 3.55 m x 4.4 m |
| Main Level | Laundry Room | 2.69 m | 2.83 m | 2.69 m x 2.83 m |
https://www.realtor.ca/real-estate/28114052/120-coyne-lane-lucan-biddulph-lucan-lucan
Contact Us
Contact us for more information

Denette Newham
Salesperson
(519) 227-4884
Contact Melanie & Shelby Pearce
Sales Representative for Royal Lepage Triland Realty, Brokerage
YOUR LONDON, ONTARIO REALTOR®

Melanie Pearce
Phone: 226-268-9880
You can rely on us to be a realtor who will advocate for you and strive to get you what you want. Reach out to us today- We're excited to hear from you!

Shelby Pearce
Phone: 519-639-0228
CALL . TEXT . EMAIL
Important Links
MELANIE PEARCE
Sales Representative for Royal Lepage Triland Realty, Brokerage
© 2023 Melanie Pearce- All rights reserved | Made with ❤️ by Jet Branding
















































