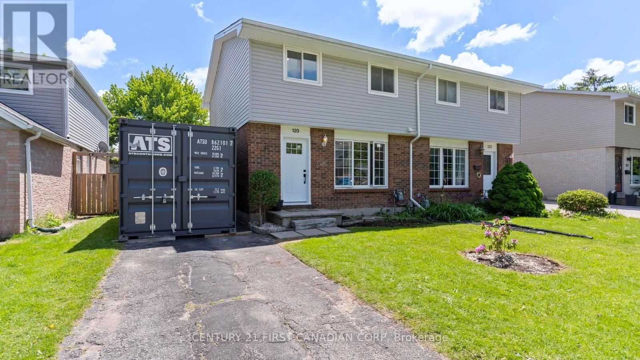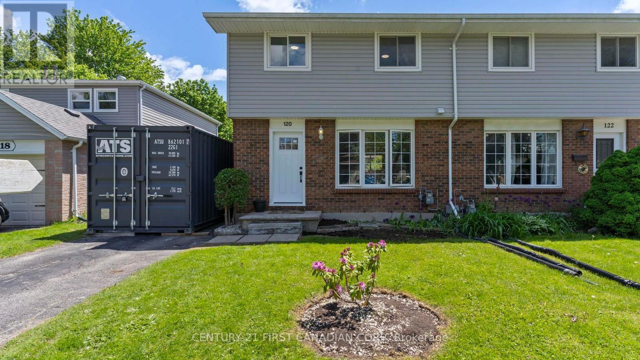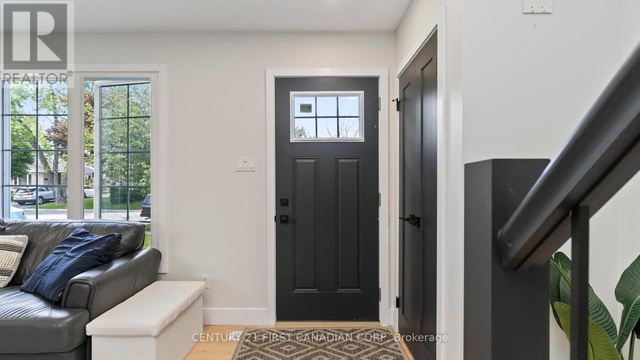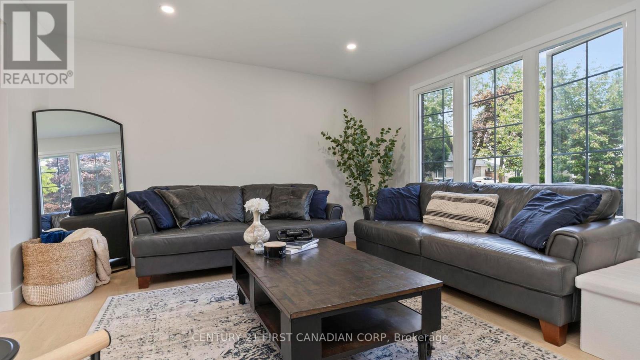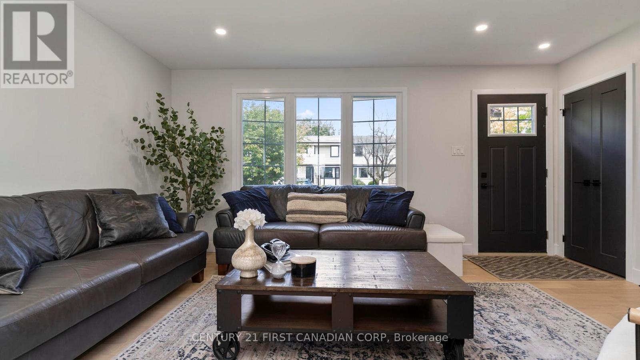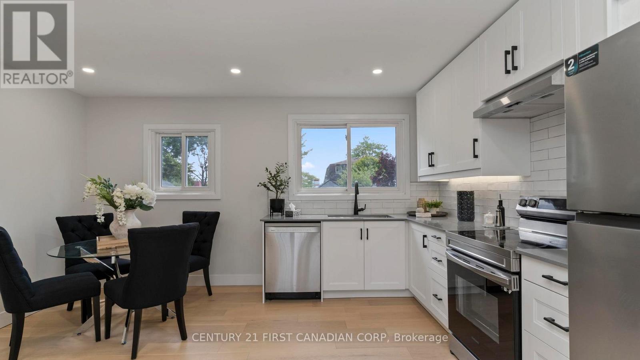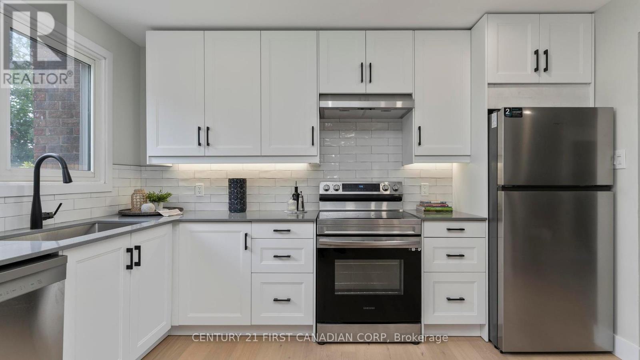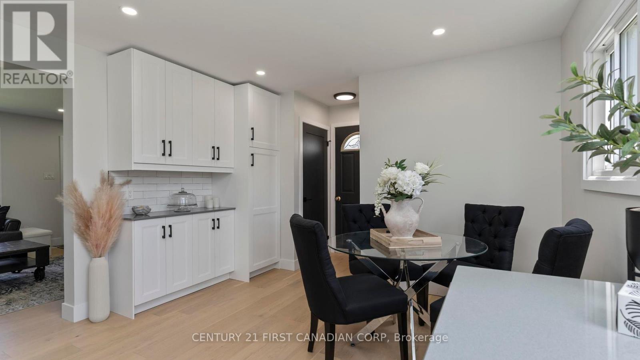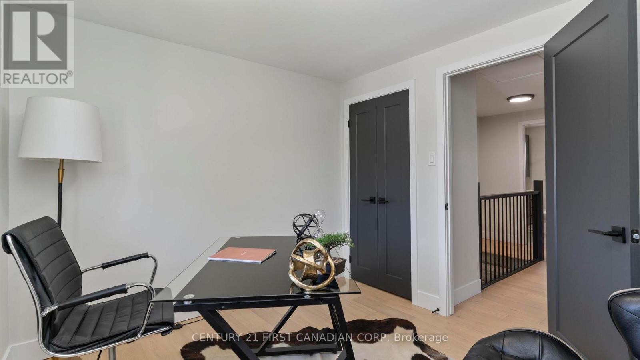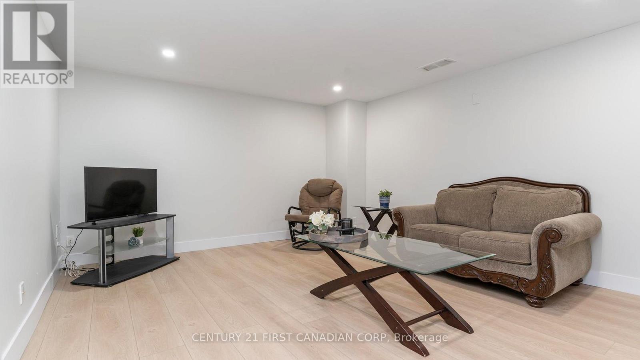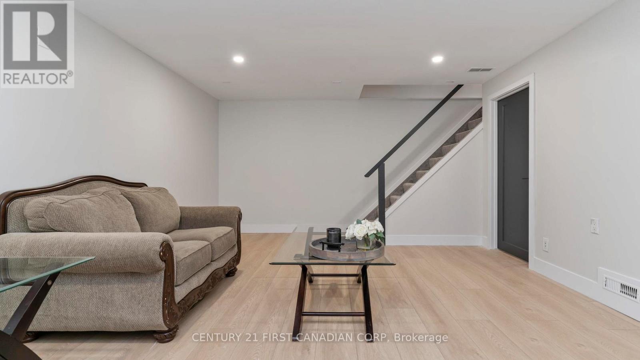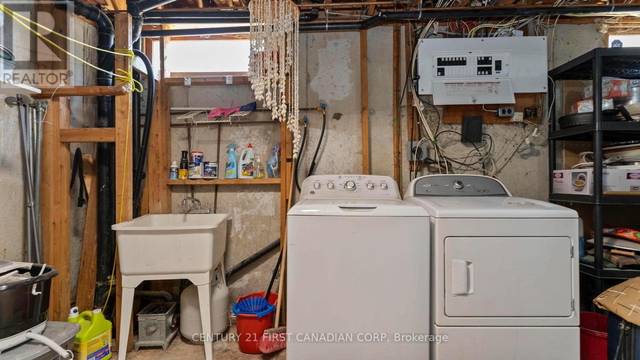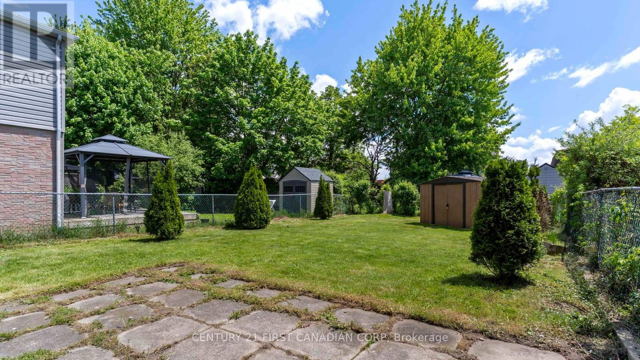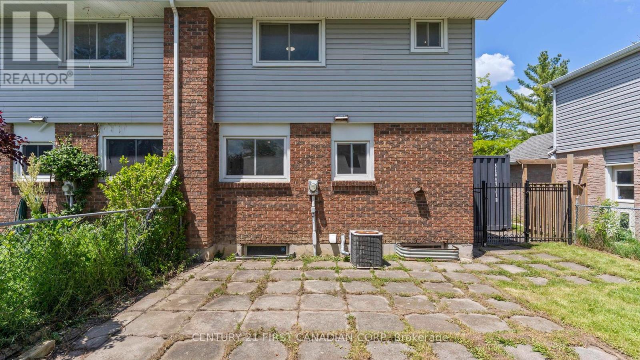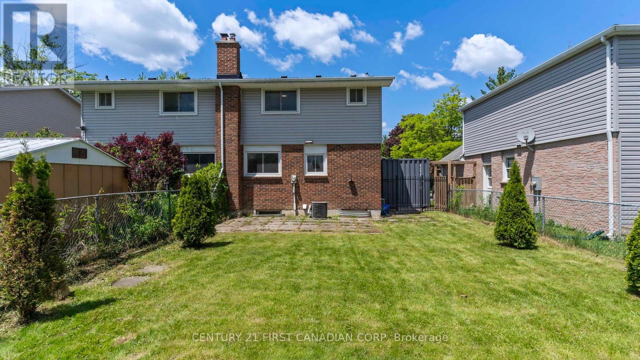120 Scotchmere Crescent London South, Ontario N6E 2A1
$499,900
Nestled in the heart of the highly sought-after White Oaks neighborhood, this beautifully renovated 2-storey semi-detached home offers comfort, style, and convenience. Located just minutes from 400-series highways, top-rated schools, parks, White Oaks Mall, and all essential amenities, this home is perfect for families and commuters alike. Step inside to discover quality finishes throughout, including a stunning open-concept kitchen featuring quartz countertops, stainless steel appliances, and soft-close cabinetry. The main floor flows effortlessly into the spacious living and dining areas, making it ideal for entertaining. Upstairs, you'll find three generously sized bedrooms and a modern full bathroom, while the lower level boasts a finished rec room perfect for a playroom, home office, or media space. The private single driveway and large fenced backyard add both privacy and practicality to this move-in ready home. Don't miss your chance to own this exceptional property. Book your private tour today and fall in love with your new home! (id:53488)
Property Details
| MLS® Number | X12176675 |
| Property Type | Single Family |
| Community Name | South X |
| Parking Space Total | 3 |
Building
| Bathroom Total | 2 |
| Bedrooms Above Ground | 3 |
| Bedrooms Total | 3 |
| Appliances | Dishwasher, Dryer, Stove, Washer, Refrigerator |
| Basement Development | Finished |
| Basement Type | Full (finished) |
| Construction Style Attachment | Semi-detached |
| Cooling Type | Central Air Conditioning |
| Exterior Finish | Brick, Vinyl Siding |
| Foundation Type | Poured Concrete |
| Half Bath Total | 1 |
| Heating Fuel | Natural Gas |
| Heating Type | Forced Air |
| Stories Total | 2 |
| Size Interior | 1,100 - 1,500 Ft2 |
| Type | House |
| Utility Water | Municipal Water |
Parking
| No Garage |
Land
| Acreage | No |
| Sewer | Sanitary Sewer |
| Size Depth | 110 Ft |
| Size Frontage | 30 Ft |
| Size Irregular | 30 X 110 Ft |
| Size Total Text | 30 X 110 Ft |
Rooms
| Level | Type | Length | Width | Dimensions |
|---|---|---|---|---|
| Second Level | Primary Bedroom | 4.06 m | 3.35 m | 4.06 m x 3.35 m |
| Second Level | Bedroom | 3.65 m | 3.65 m | 3.65 m x 3.65 m |
| Second Level | Bedroom | 3.09 m | 2.76 m | 3.09 m x 2.76 m |
| Second Level | Bathroom | Measurements not available | ||
| Lower Level | Recreational, Games Room | 5.68 m | 4.8 m | 5.68 m x 4.8 m |
| Lower Level | Laundry Room | Measurements not available | ||
| Main Level | Living Room | 5.71 m | 4.16 m | 5.71 m x 4.16 m |
| Main Level | Kitchen | 12.3 m | 7.15 m | 12.3 m x 7.15 m |
| Main Level | Bathroom | Measurements not available |
https://www.realtor.ca/real-estate/28373812/120-scotchmere-crescent-london-south-south-x-south-x
Contact Us
Contact us for more information

Nageeb Abdul Karim
Broker
420 York Street
London, Ontario N6B 1R1
(519) 673-3390
Contact Melanie & Shelby Pearce
Sales Representative for Royal Lepage Triland Realty, Brokerage
YOUR LONDON, ONTARIO REALTOR®

Melanie Pearce
Phone: 226-268-9880
You can rely on us to be a realtor who will advocate for you and strive to get you what you want. Reach out to us today- We're excited to hear from you!

Shelby Pearce
Phone: 519-639-0228
CALL . TEXT . EMAIL
Important Links
MELANIE PEARCE
Sales Representative for Royal Lepage Triland Realty, Brokerage
© 2023 Melanie Pearce- All rights reserved | Made with ❤️ by Jet Branding
