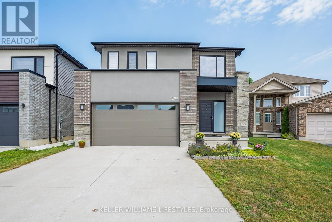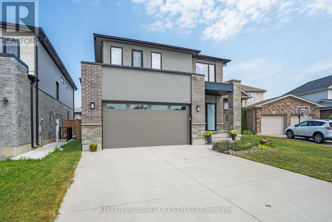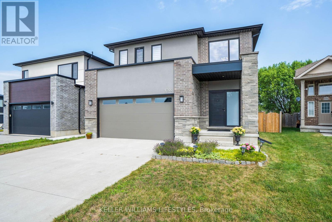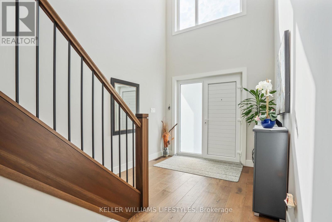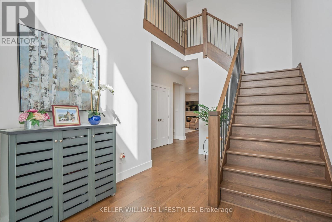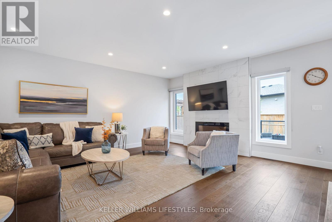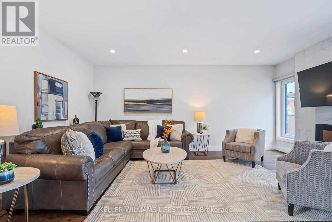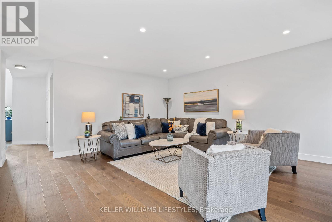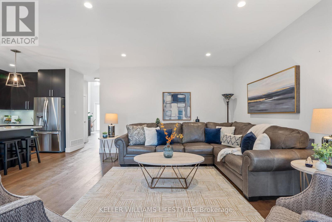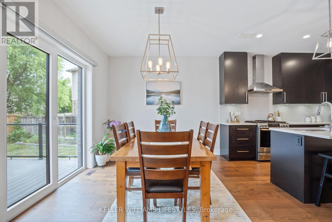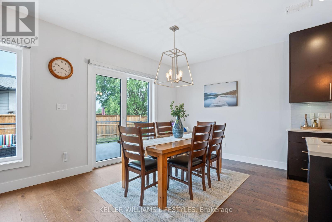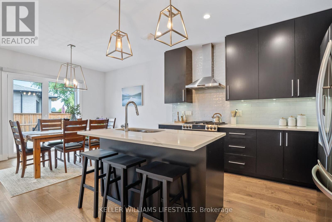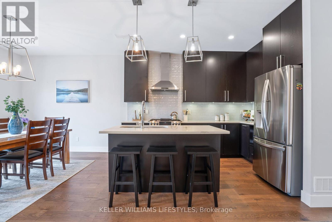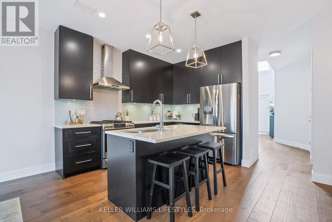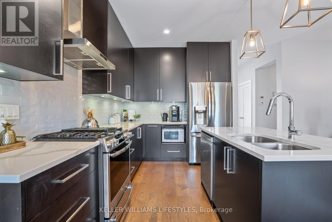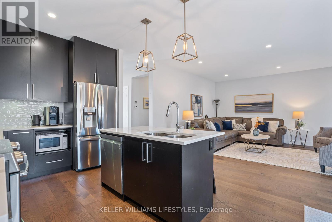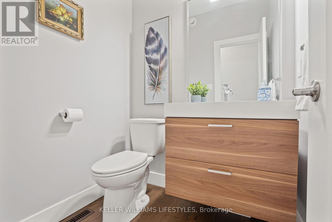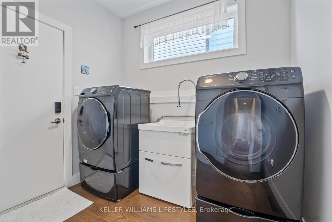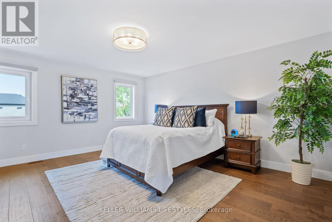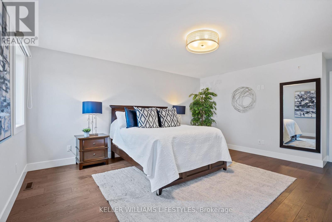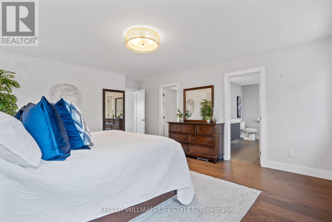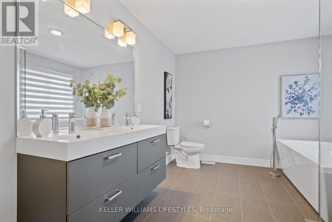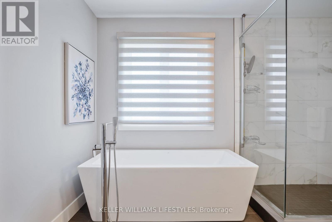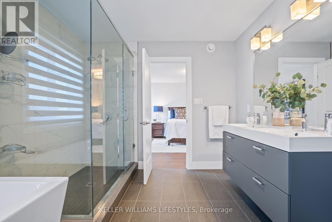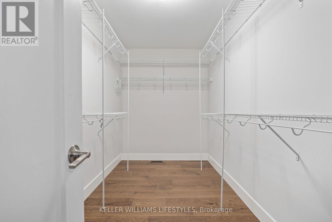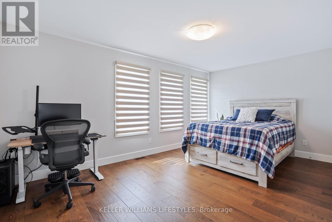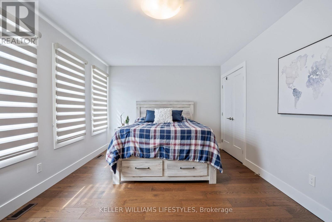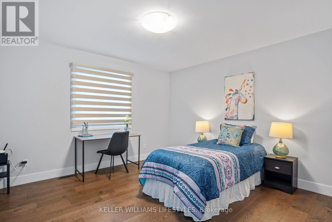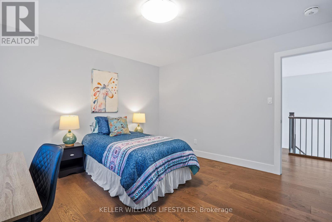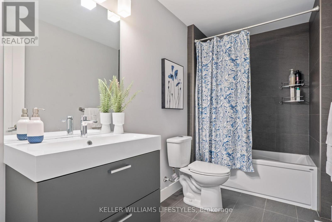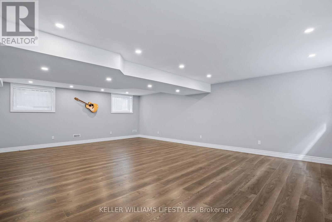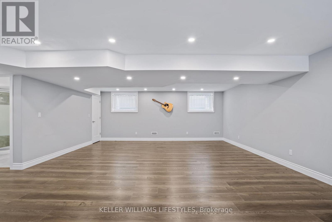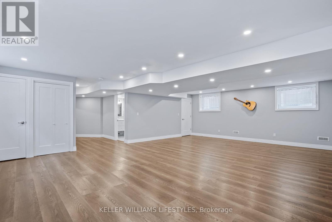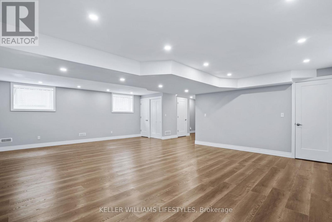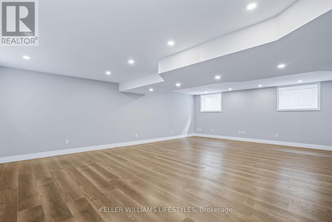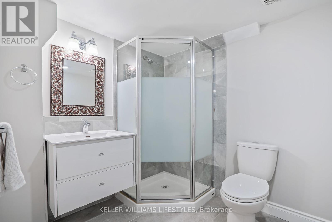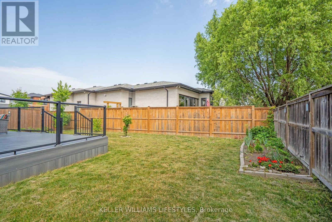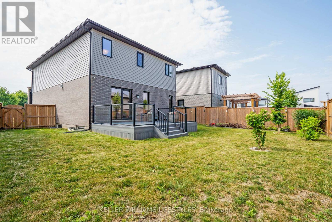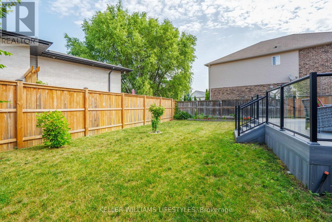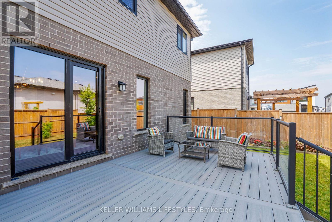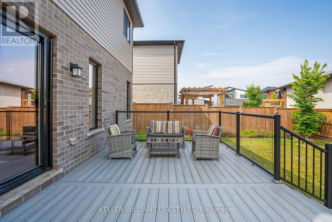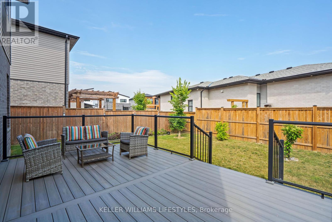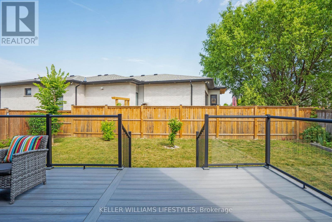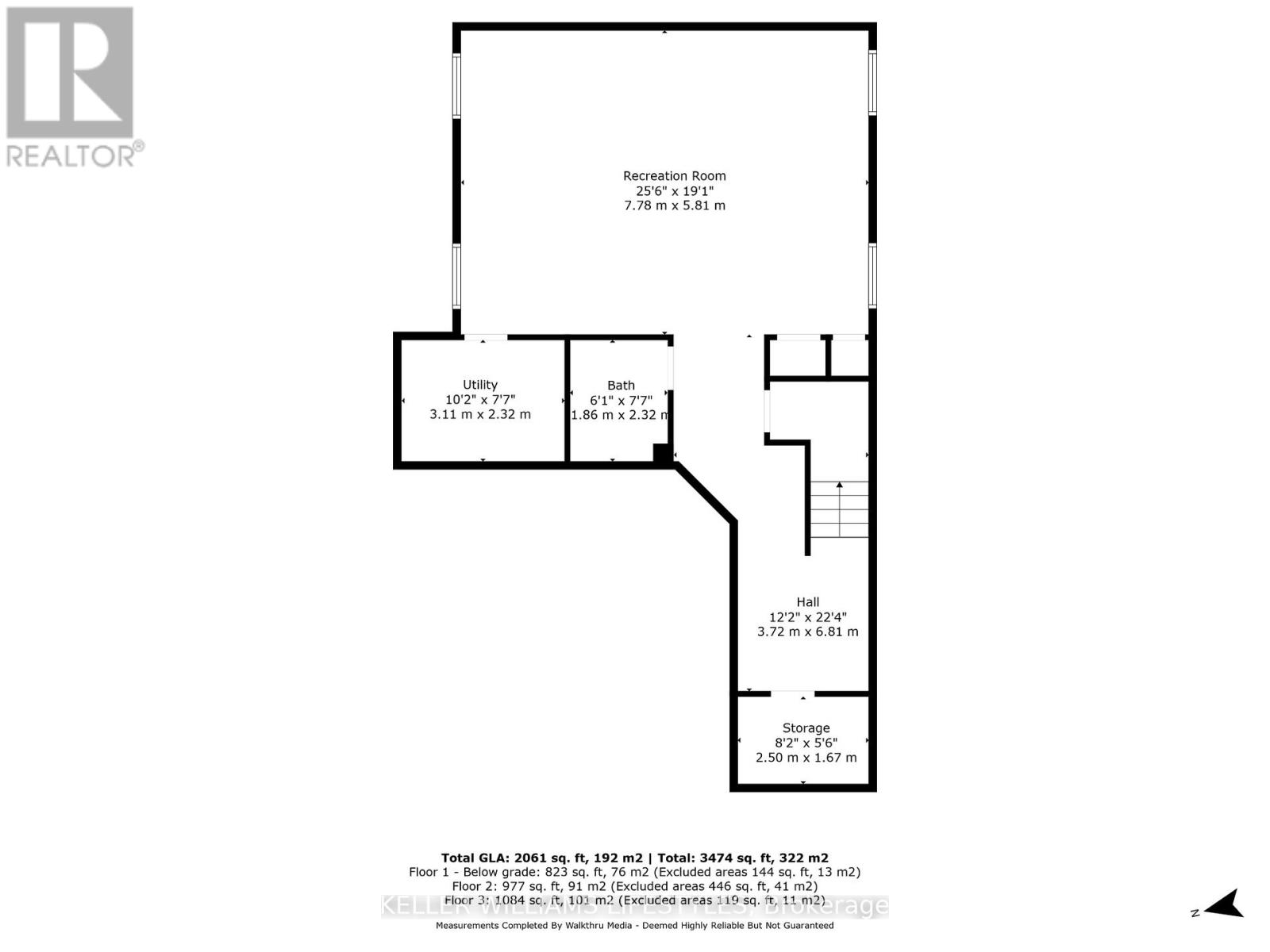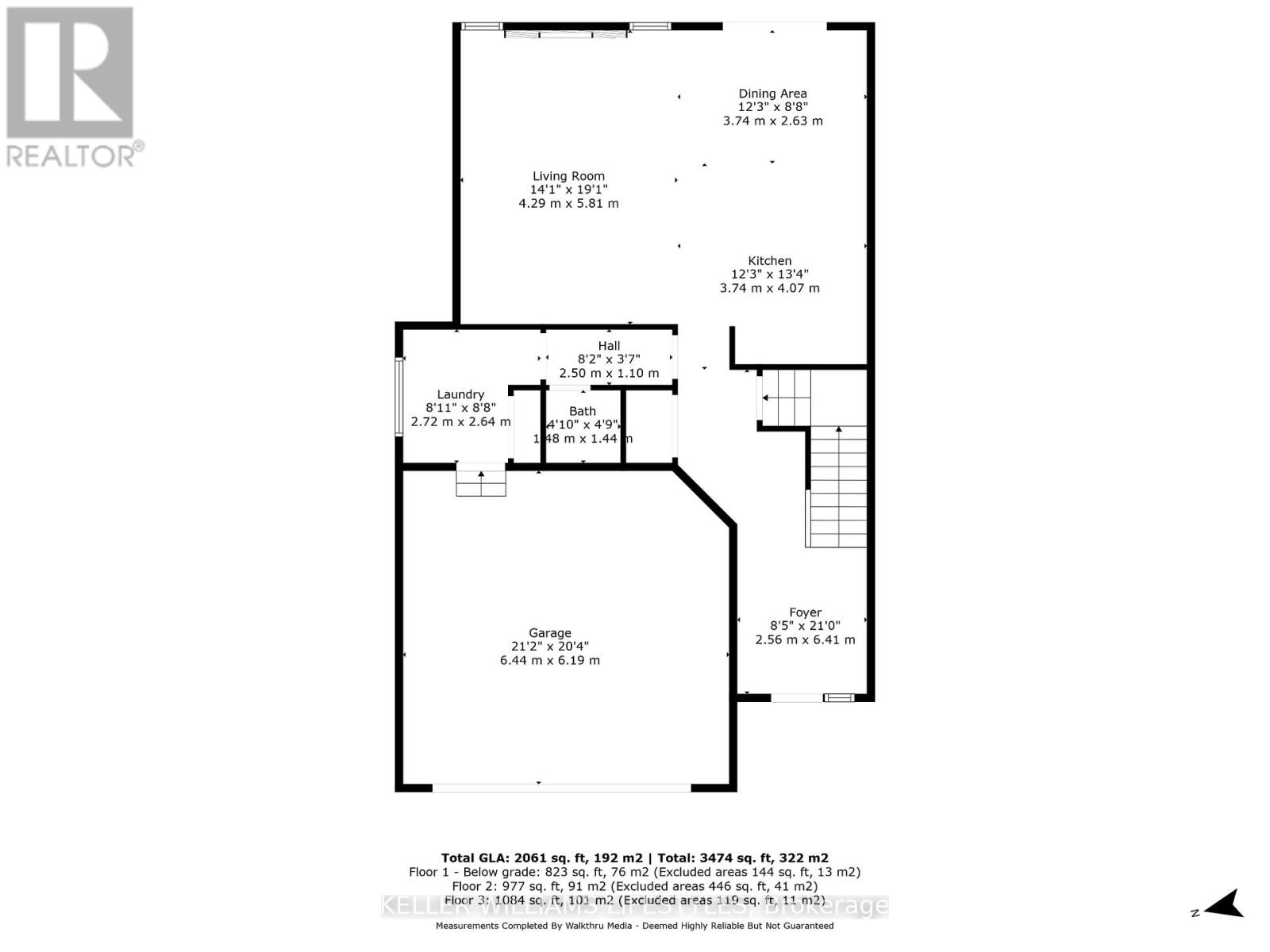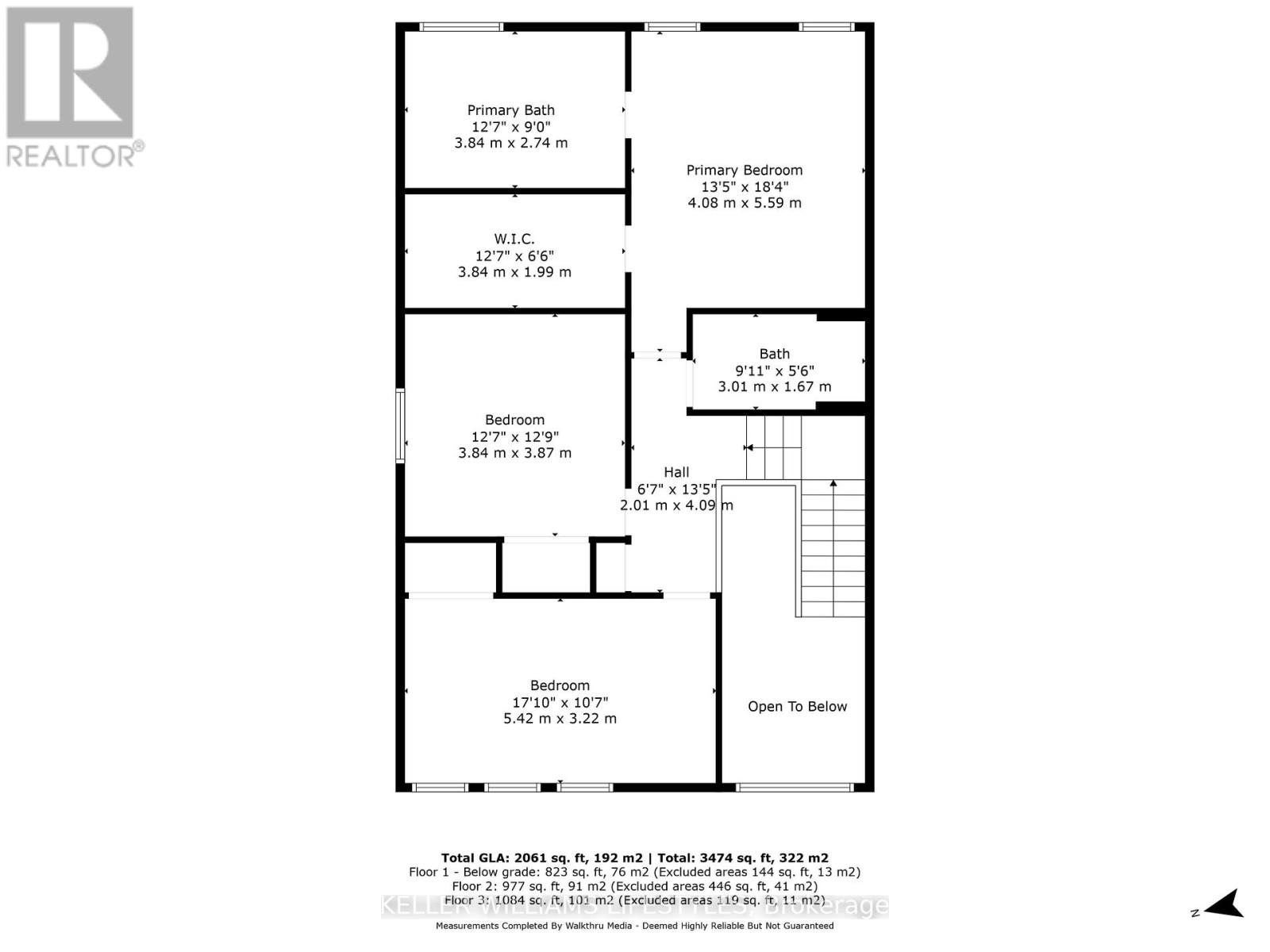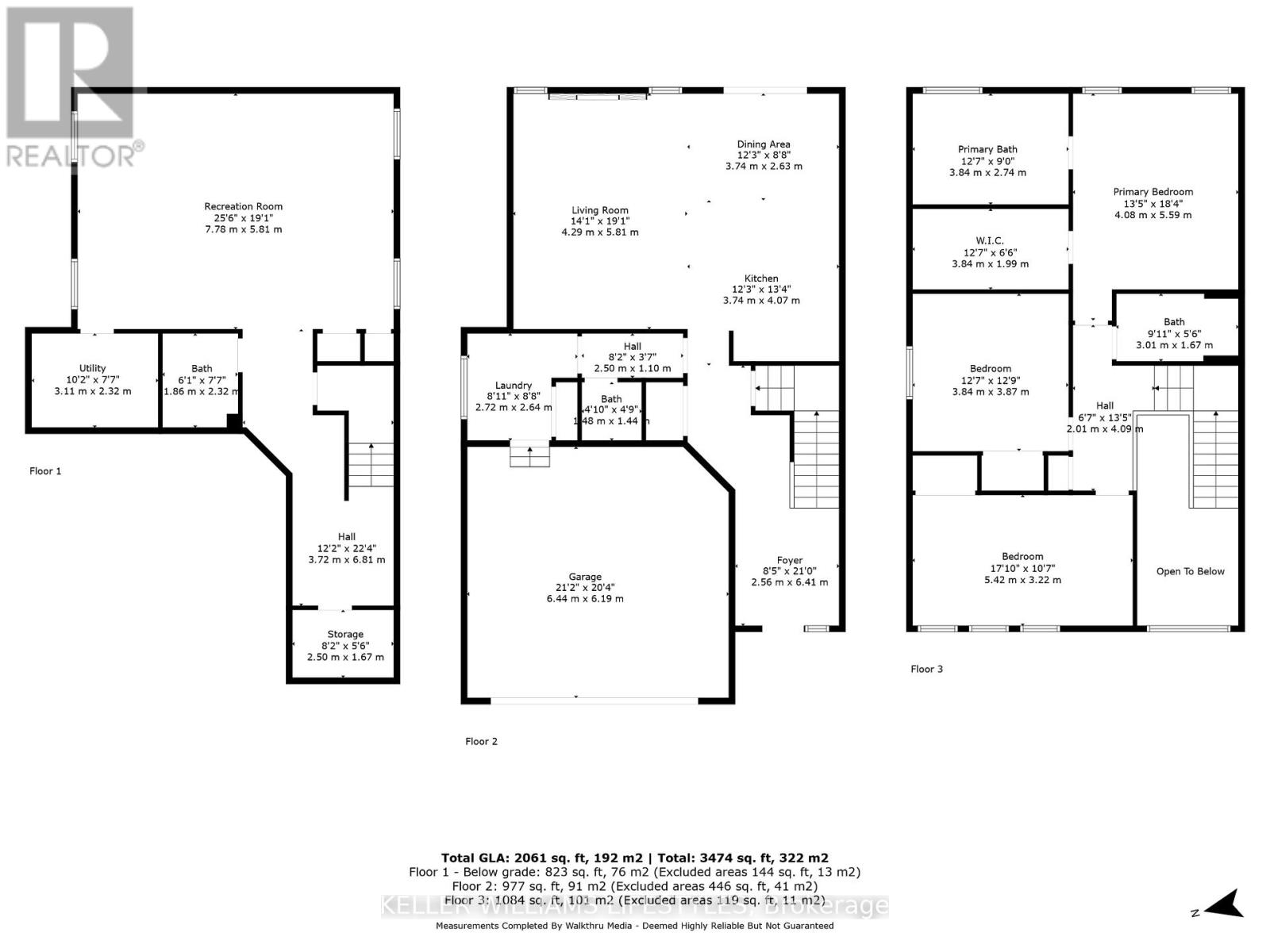1200 Silverfox Drive London North, Ontario N6G 0C8
$899,900
Welcome to 1200 Silverfox Drive , a spacious and inviting family home nestled in the highly sought-after neighbourhood of Hyde Park. Thoughtfully maintained and move-in ready, this home offers ample living space ideal for growing families or those who love to entertain. Located in a vibrant and family-friendly community, you'll enjoy the convenience of being within walking distance to parks, select schools, and a variety of local amenities everything you need for a fulfilling and connected lifestyle. Step inside to a bright, light-filled foyer that leads to an open-concept living, dining, and kitchen area perfect for everyday living and hosting guests. The main floor also features a convenient laundry room with direct access to the double car garage. Patio doors from the dining area open onto a large deck overlooking a fenced and landscaped backyard, ideal for kids, pets, and summer gatherings. Upstairs, you'll find three generously sized bedrooms, including a spacious principal suite complete with a private ensuite bathroom. The fully finished lower level offers flexible space that can be tailored to your needs whether it's a family room, home office, gym, or guest suite and includes a full 3-piece bathroom for added convenience. Don't miss this fantastic opportunity to call 1200 Silverfox Drive, your new home in one of the city's most desirable communities. (id:53488)
Property Details
| MLS® Number | X12291148 |
| Property Type | Single Family |
| Amenities Near By | Public Transit, Schools |
| Community Features | School Bus |
| Features | Sump Pump |
| Parking Space Total | 6 |
| Structure | Deck |
Building
| Bathroom Total | 4 |
| Bedrooms Above Ground | 3 |
| Bedrooms Total | 3 |
| Amenities | Fireplace(s) |
| Appliances | Water Heater, Dishwasher, Stove, Washer, Refrigerator |
| Basement Development | Finished |
| Basement Type | Full (finished) |
| Construction Style Attachment | Detached |
| Cooling Type | Central Air Conditioning |
| Exterior Finish | Brick, Aluminum Siding |
| Fireplace Present | Yes |
| Fireplace Total | 1 |
| Fireplace Type | Insert |
| Foundation Type | Poured Concrete |
| Half Bath Total | 1 |
| Heating Fuel | Natural Gas |
| Heating Type | Forced Air |
| Stories Total | 2 |
| Size Interior | 2,000 - 2,500 Ft2 |
| Type | House |
| Utility Water | Municipal Water |
Parking
| Attached Garage | |
| Garage |
Land
| Acreage | No |
| Fence Type | Fenced Yard |
| Land Amenities | Public Transit, Schools |
| Landscape Features | Landscaped |
| Sewer | Sanitary Sewer |
| Size Depth | 107 Ft |
| Size Frontage | 35 Ft ,2 In |
| Size Irregular | 35.2 X 107 Ft |
| Size Total Text | 35.2 X 107 Ft |
| Zoning Description | H-100,r1-4 |
Rooms
| Level | Type | Length | Width | Dimensions |
|---|---|---|---|---|
| Second Level | Bedroom | 5.42 m | 3.22 m | 5.42 m x 3.22 m |
| Second Level | Bathroom | 3.01 m | 1.67 m | 3.01 m x 1.67 m |
| Second Level | Primary Bedroom | 4.08 m | 5.59 m | 4.08 m x 5.59 m |
| Second Level | Bathroom | 3.84 m | 2.74 m | 3.84 m x 2.74 m |
| Second Level | Bedroom | 3.84 m | 3.87 m | 3.84 m x 3.87 m |
| Basement | Recreational, Games Room | 7.78 m | 5.81 m | 7.78 m x 5.81 m |
| Basement | Utility Room | 3.11 m | 2.32 m | 3.11 m x 2.32 m |
| Basement | Bathroom | 1.86 m | 2.32 m | 1.86 m x 2.32 m |
| Basement | Other | 2.5 m | 1.67 m | 2.5 m x 1.67 m |
| Main Level | Foyer | 2.56 m | 6.41 m | 2.56 m x 6.41 m |
| Main Level | Kitchen | 3.74 m | 4.07 m | 3.74 m x 4.07 m |
| Main Level | Dining Room | 3.74 m | 2.63 m | 3.74 m x 2.63 m |
| Main Level | Living Room | 4.29 m | 5.81 m | 4.29 m x 5.81 m |
| Main Level | Bathroom | 1.48 m | 1.44 m | 1.48 m x 1.44 m |
| Main Level | Laundry Room | 2.72 m | 2.64 m | 2.72 m x 2.64 m |
https://www.realtor.ca/real-estate/28618642/1200-silverfox-drive-london-north
Contact Us
Contact us for more information
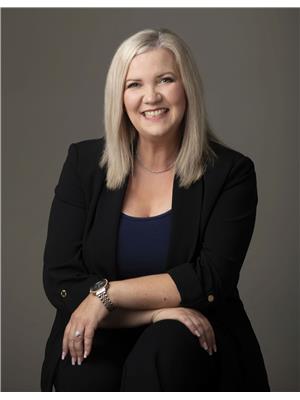
Zannah Brown
Salesperson
(519) 614-6448
(519) 438-8000
Contact Melanie & Shelby Pearce
Sales Representative for Royal Lepage Triland Realty, Brokerage
YOUR LONDON, ONTARIO REALTOR®

Melanie Pearce
Phone: 226-268-9880
You can rely on us to be a realtor who will advocate for you and strive to get you what you want. Reach out to us today- We're excited to hear from you!

Shelby Pearce
Phone: 519-639-0228
CALL . TEXT . EMAIL
Important Links
MELANIE PEARCE
Sales Representative for Royal Lepage Triland Realty, Brokerage
© 2023 Melanie Pearce- All rights reserved | Made with ❤️ by Jet Branding
