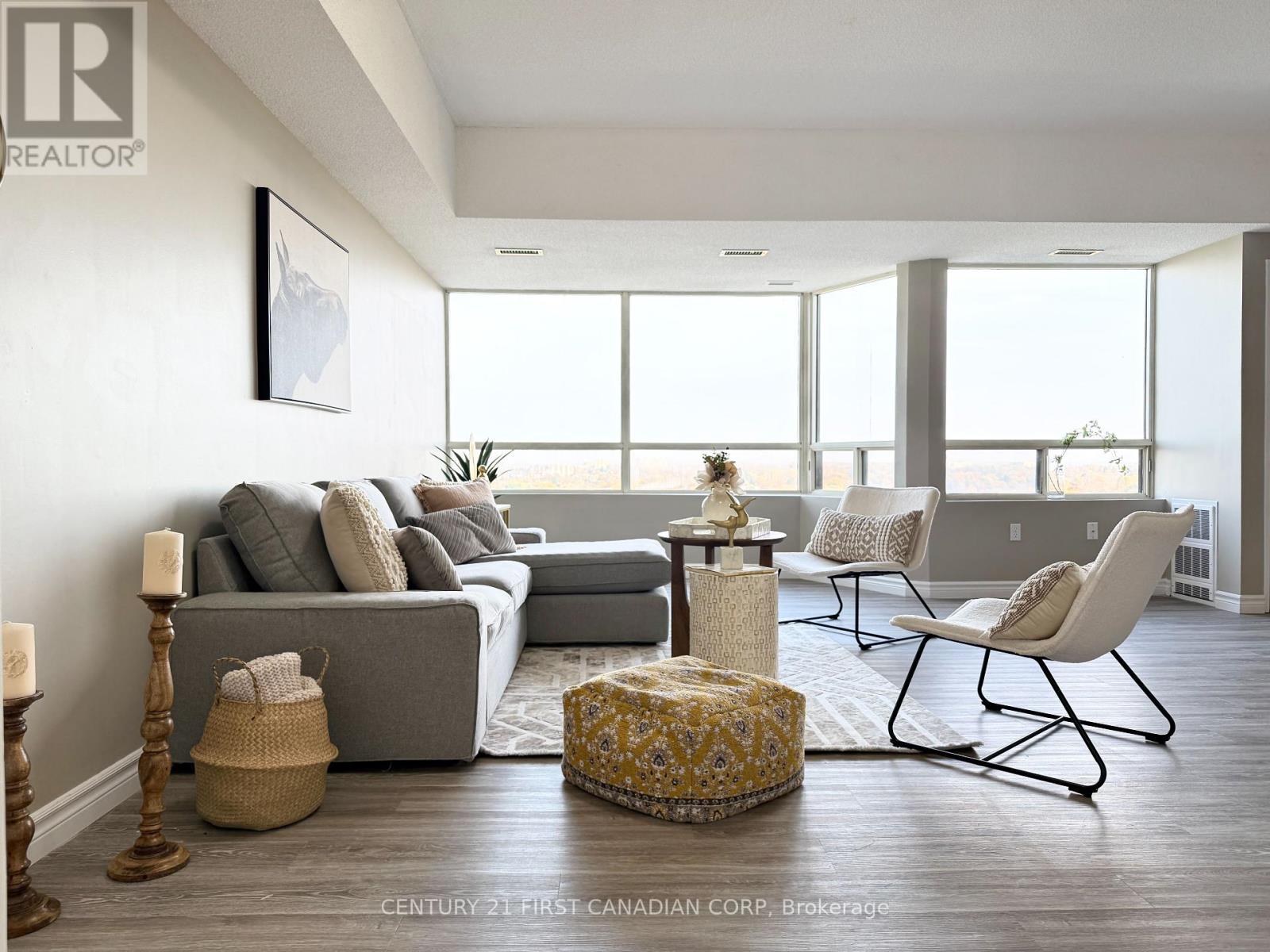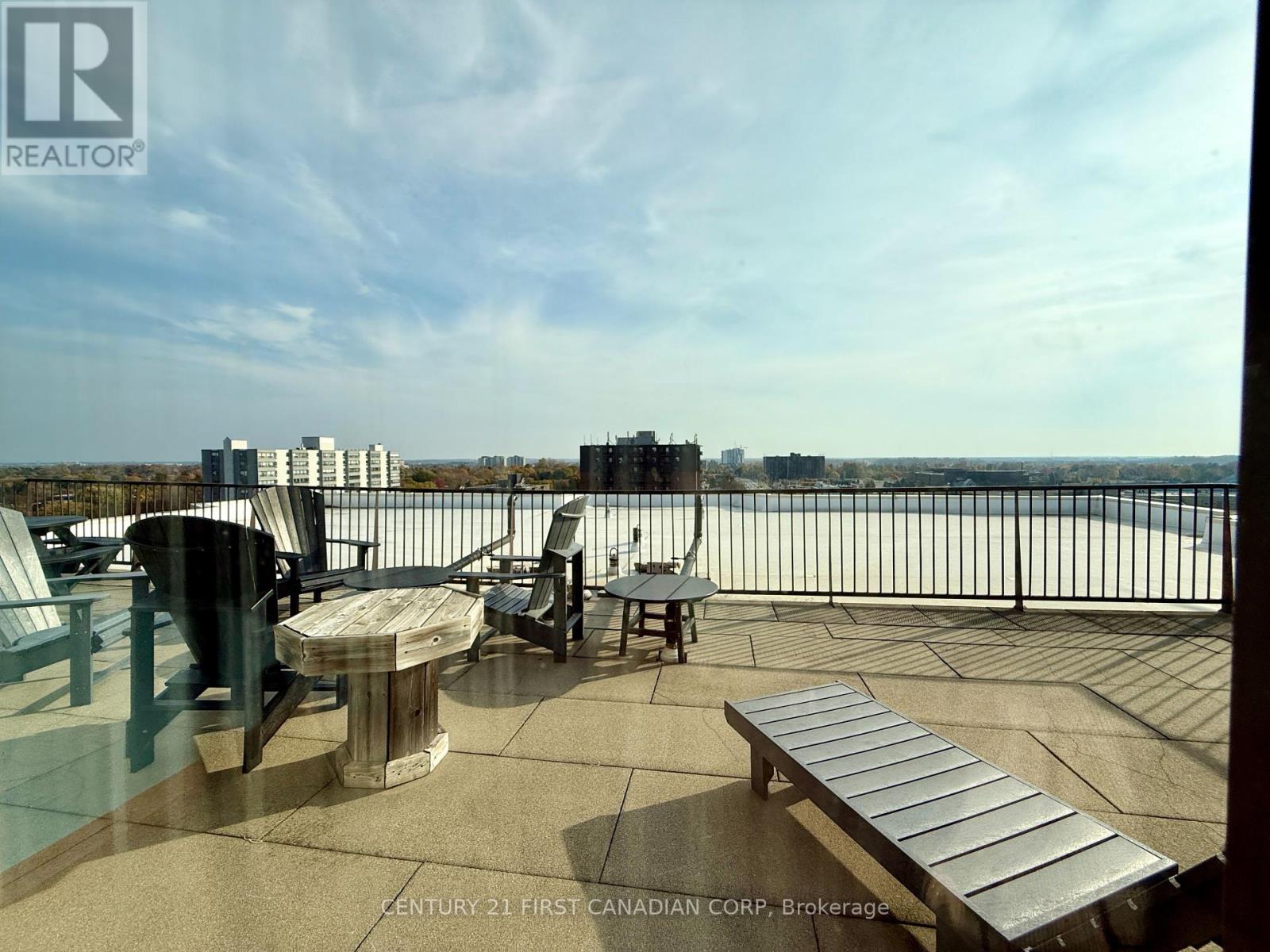1203 - 744 Wonderland Road S London, Ontario N6K 4K3
$499,900Maintenance, Water, Common Area Maintenance, Insurance, Parking
$516 Monthly
Maintenance, Water, Common Area Maintenance, Insurance, Parking
$516 Monthly**OPEN HOUSE Sat. Dec.28th Buzz 36 to enter the Lobby.** This charming 3-bedroom, 2-bath condo is move-in ready, making it perfect for both homeowners and investors. The stunning penthouse unit is a bright corner space on the top floor, featuring breathtaking panoramic views. The recently updated kitchen includes professionally painted cabinets, granite countertops, a modern backsplash, and stainless steel appliances. The dining area is enhanced by a bonus bay window. Stylish flooring, elevated ceilings, and fresh neutral paint add to the unit's appeal. Convenience is further enhanced by in-suite laundry and a new forced air heating and A/C system installed in 2023. Residents of ""The Westford"" benefit from excellent amenities, including a gym, hot tub, sauna, library, pool table, lounge, and a kitchen for social gatherings. The rooftop patio provides stunning views and an ideal spot for relaxation. With easy access to shopping, groceries, schools, and restaurants, and water included, this condo offers a wonderful lifestyle. (id:53488)
Property Details
| MLS® Number | X9769261 |
| Property Type | Single Family |
| Community Name | South N |
| AmenitiesNearBy | Public Transit, Schools, Park |
| CommunityFeatures | Pet Restrictions, Community Centre |
| EquipmentType | None |
| Features | Carpet Free |
| ParkingSpaceTotal | 1 |
| RentalEquipmentType | None |
| ViewType | View |
Building
| BathroomTotal | 2 |
| BedroomsAboveGround | 3 |
| BedroomsTotal | 3 |
| Amenities | Recreation Centre, Exercise Centre, Party Room, Visitor Parking, Sauna |
| Appliances | Dishwasher, Dryer, Microwave, Refrigerator, Stove, Washer |
| CoolingType | Central Air Conditioning |
| ExteriorFinish | Stucco, Concrete |
| FireProtection | Smoke Detectors |
| HeatingFuel | Natural Gas |
| HeatingType | Forced Air |
| SizeInterior | 1199.9898 - 1398.9887 Sqft |
| Type | Apartment |
Parking
| Covered |
Land
| Acreage | No |
| LandAmenities | Public Transit, Schools, Park |
Rooms
| Level | Type | Length | Width | Dimensions |
|---|---|---|---|---|
| Flat | Living Room | 6.1 m | 5.3 m | 6.1 m x 5.3 m |
| Flat | Dining Room | 3.3 m | 2.7 m | 3.3 m x 2.7 m |
| Flat | Kitchen | 3.7 m | 2.5 m | 3.7 m x 2.5 m |
| Flat | Bedroom | 5.6 m | 4 m | 5.6 m x 4 m |
| Flat | Bedroom 2 | 2.7 m | 3.5 m | 2.7 m x 3.5 m |
| Flat | Bedroom 3 | 2.6 m | 3.5 m | 2.6 m x 3.5 m |
| Flat | Bathroom | 2.4 m | 1.3 m | 2.4 m x 1.3 m |
| Flat | Bathroom | 2.4 m | 1.3 m | 2.4 m x 1.3 m |
| Flat | Laundry Room | 2.4 m | 1.3 m | 2.4 m x 1.3 m |
https://www.realtor.ca/real-estate/27596881/1203-744-wonderland-road-s-london-south-n
Interested?
Contact us for more information
Rebecca Sun
Salesperson
Contact Melanie & Shelby Pearce
Sales Representative for Royal Lepage Triland Realty, Brokerage
YOUR LONDON, ONTARIO REALTOR®

Melanie Pearce
Phone: 226-268-9880
You can rely on us to be a realtor who will advocate for you and strive to get you what you want. Reach out to us today- We're excited to hear from you!

Shelby Pearce
Phone: 519-639-0228
CALL . TEXT . EMAIL
MELANIE PEARCE
Sales Representative for Royal Lepage Triland Realty, Brokerage
© 2023 Melanie Pearce- All rights reserved | Made with ❤️ by Jet Branding









































