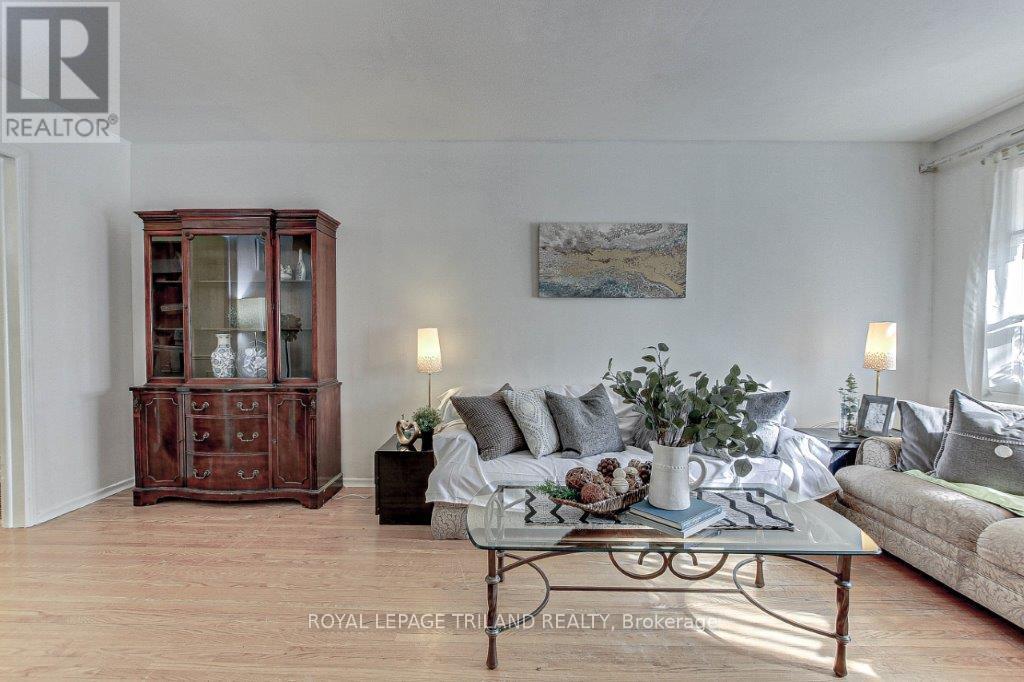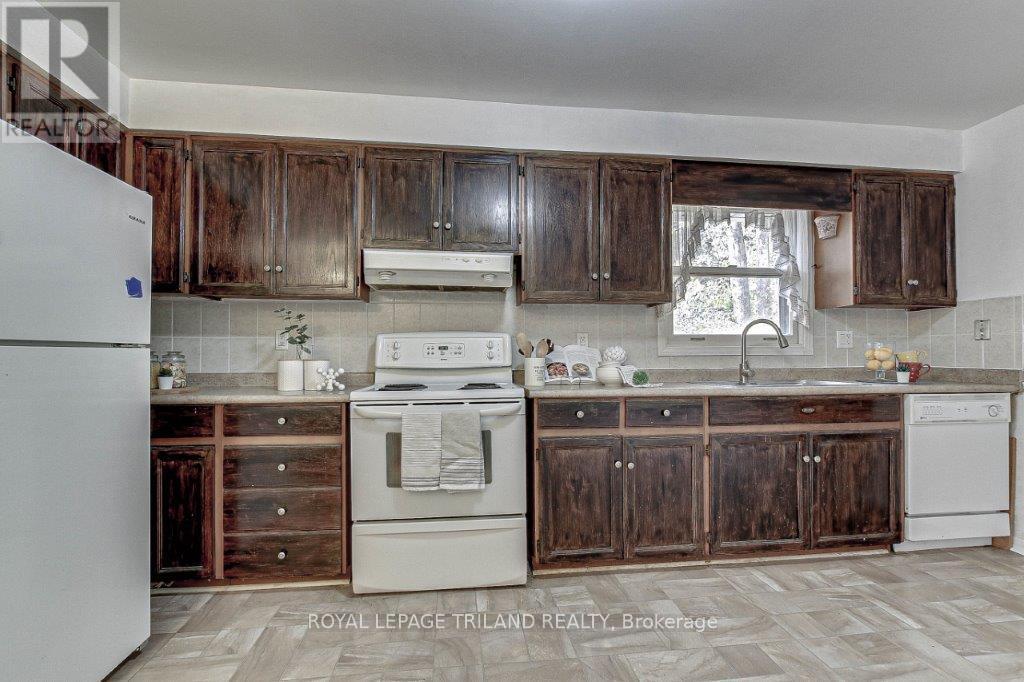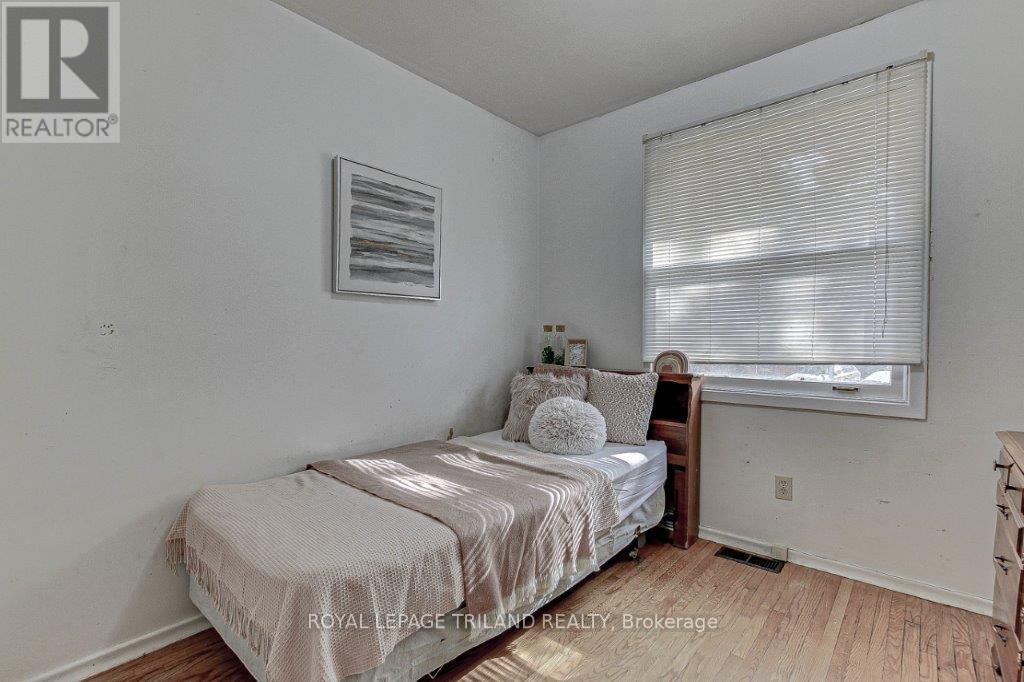121 Paperbirch Crescent London, Ontario N6G 1L8
$650,000
Located on a quiet tree lined crescent in the desirable area of north west London. This charming 3+2 bedroom brick home is now available. Situated on a large Pie shaped maturely tree lot, in a serene neighbourhood within walking distance to UWO. Hardwood floors on main floor. Basement completely finished lower level with huge family room,extra 2 bedroom, storage space. With approximately 1400 square feet of living space on a 42ftx 100ft lot. Key Features include: Eat in Kitchen with lots of storage. Private Decks, Parking for 3 Cars. Proximity to Excellent Public Schools and to UWO. Excellent opportunity for both investors or first-time buyers. Quiet area with walking trails. Close to many amenities,shopping area, walk to University, and Hospital. All located on a desired treed lined cul-de-sac in coveted location steps from Sarnia road and bus stop, leading directly into campus. As is Condition. (id:53488)
Property Details
| MLS® Number | X9768246 |
| Property Type | Single Family |
| Community Name | North K |
| AmenitiesNearBy | Park, Public Transit, Schools |
| EquipmentType | Water Heater |
| Features | Wooded Area, Sloping |
| ParkingSpaceTotal | 3 |
| RentalEquipmentType | Water Heater |
| Structure | Deck, Shed |
Building
| BathroomTotal | 2 |
| BedroomsAboveGround | 3 |
| BedroomsBelowGround | 2 |
| BedroomsTotal | 5 |
| Amenities | Fireplace(s) |
| Appliances | Dryer, Refrigerator, Stove, Washer |
| ArchitecturalStyle | Bungalow |
| BasementDevelopment | Finished |
| BasementType | N/a (finished) |
| ConstructionStyleAttachment | Detached |
| CoolingType | Central Air Conditioning |
| ExteriorFinish | Brick |
| FireplacePresent | Yes |
| FireplaceTotal | 1 |
| FoundationType | Concrete |
| HeatingFuel | Natural Gas |
| HeatingType | Forced Air |
| StoriesTotal | 1 |
| Type | House |
| UtilityWater | Municipal Water |
Land
| Acreage | No |
| LandAmenities | Park, Public Transit, Schools |
| Sewer | Sanitary Sewer |
| SizeDepth | 100 Ft ,10 In |
| SizeFrontage | 42 Ft |
| SizeIrregular | 42.06 X 100.85 Ft |
| SizeTotalText | 42.06 X 100.85 Ft|under 1/2 Acre |
| ZoningDescription | R1-6 |
Rooms
| Level | Type | Length | Width | Dimensions |
|---|---|---|---|---|
| Basement | Family Room | 7.69 m | 3.4 m | 7.69 m x 3.4 m |
| Basement | Bedroom | 4.26 m | 3.02 m | 4.26 m x 3.02 m |
| Basement | Bedroom | 3.35 m | 3.04 m | 3.35 m x 3.04 m |
| Basement | Den | 3.65 m | 2.18 m | 3.65 m x 2.18 m |
| Main Level | Living Room | 5.63 m | 3.5 m | 5.63 m x 3.5 m |
| Main Level | Dining Room | 3.98 m | 2.76 m | 3.98 m x 2.76 m |
| Main Level | Kitchen | 4.95 m | 2.81 m | 4.95 m x 2.81 m |
| Main Level | Primary Bedroom | 4.41 m | 3.09 m | 4.41 m x 3.09 m |
| Main Level | Bedroom | 3.04 m | 2.76 m | 3.04 m x 2.76 m |
| Main Level | Bedroom | 2.76 m | 2.69 m | 2.76 m x 2.69 m |
Utilities
| Cable | Available |
| Sewer | Installed |
https://www.realtor.ca/real-estate/27594899/121-paperbirch-crescent-london-north-k
Interested?
Contact us for more information
Wendy Lee
Broker
Contact Melanie & Shelby Pearce
Sales Representative for Royal Lepage Triland Realty, Brokerage
YOUR LONDON, ONTARIO REALTOR®

Melanie Pearce
Phone: 226-268-9880
You can rely on us to be a realtor who will advocate for you and strive to get you what you want. Reach out to us today- We're excited to hear from you!

Shelby Pearce
Phone: 519-639-0228
CALL . TEXT . EMAIL
MELANIE PEARCE
Sales Representative for Royal Lepage Triland Realty, Brokerage
© 2023 Melanie Pearce- All rights reserved | Made with ❤️ by Jet Branding































