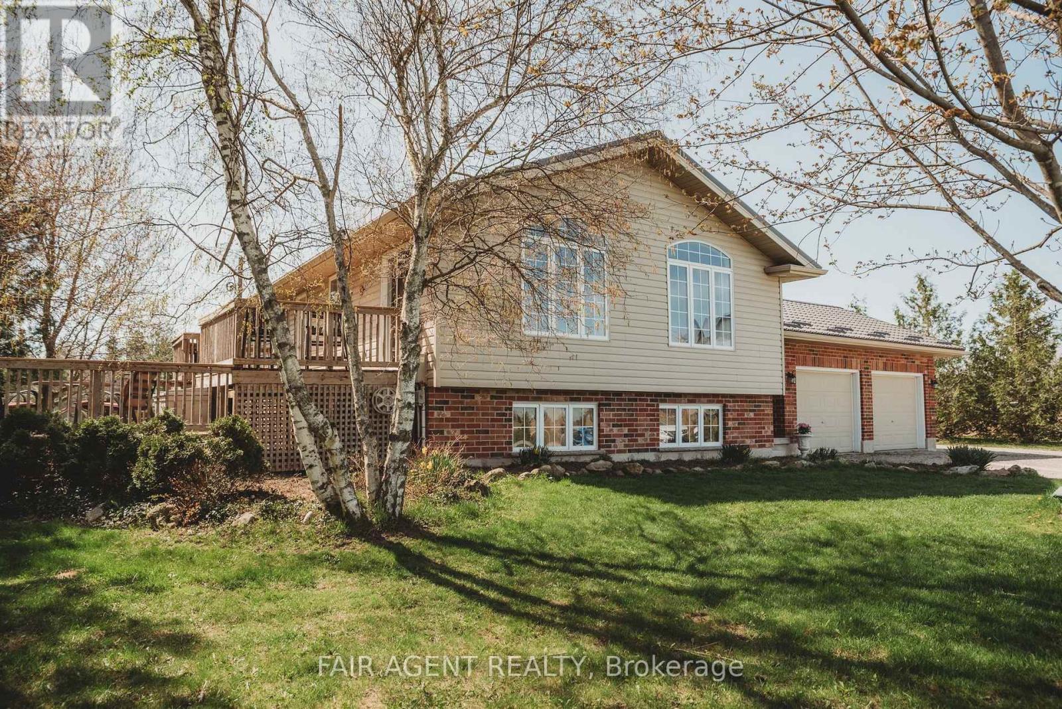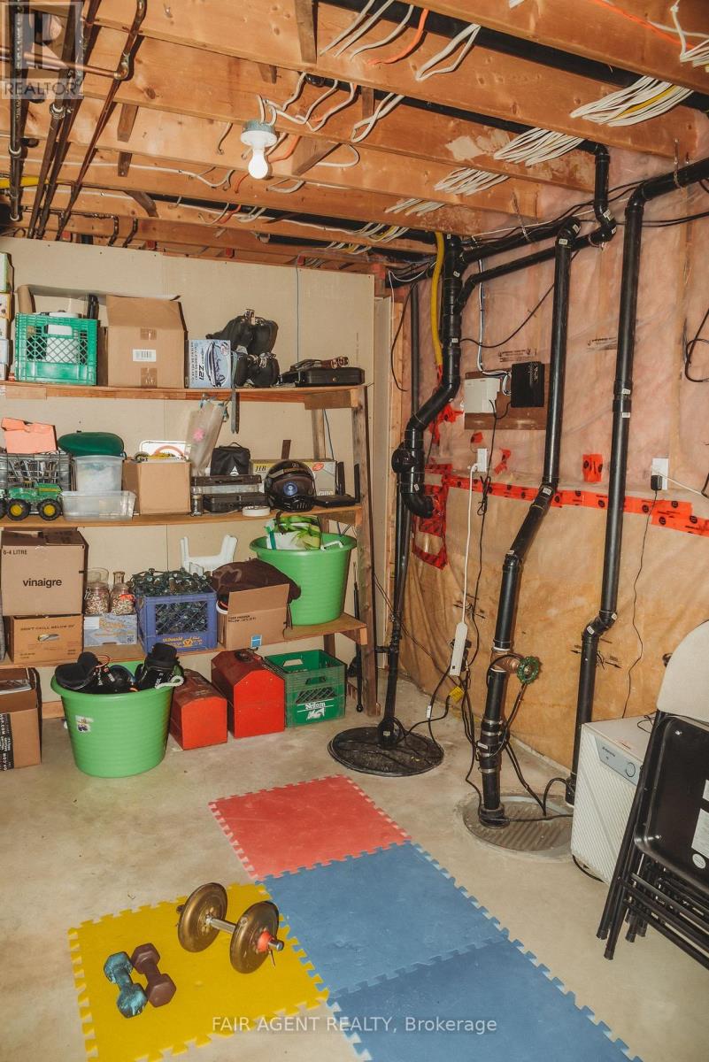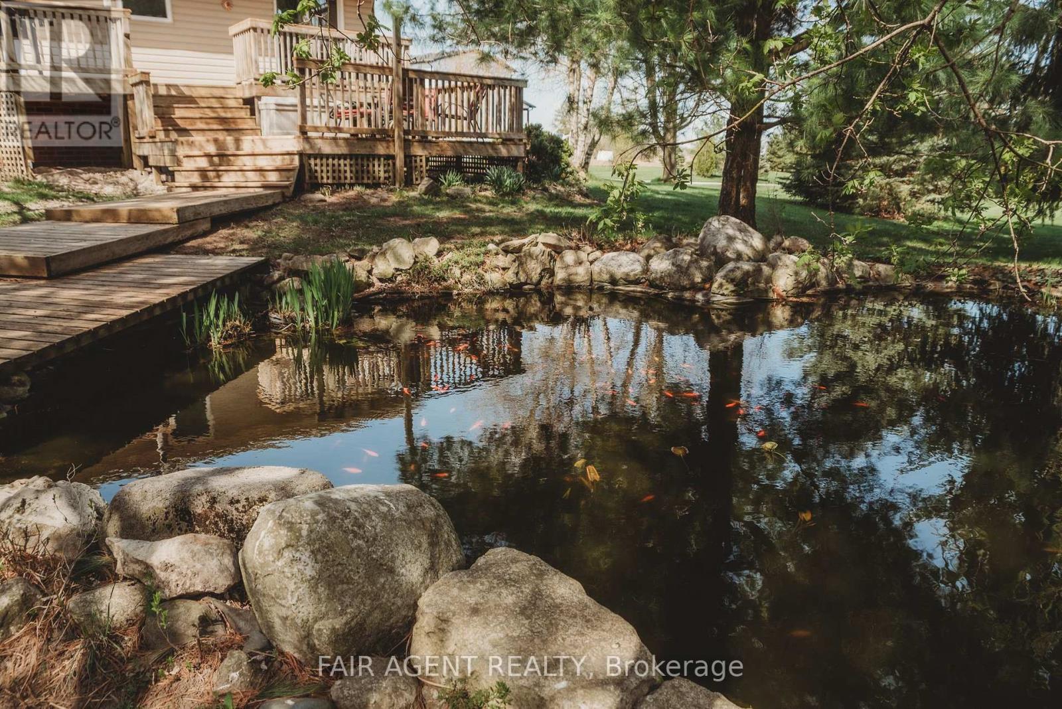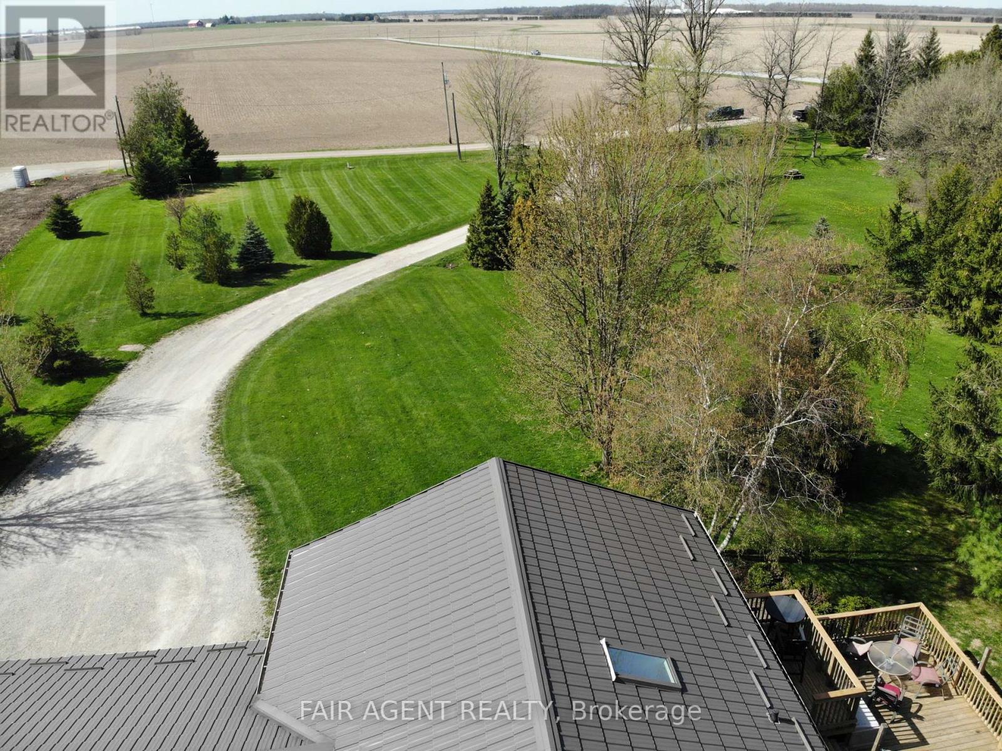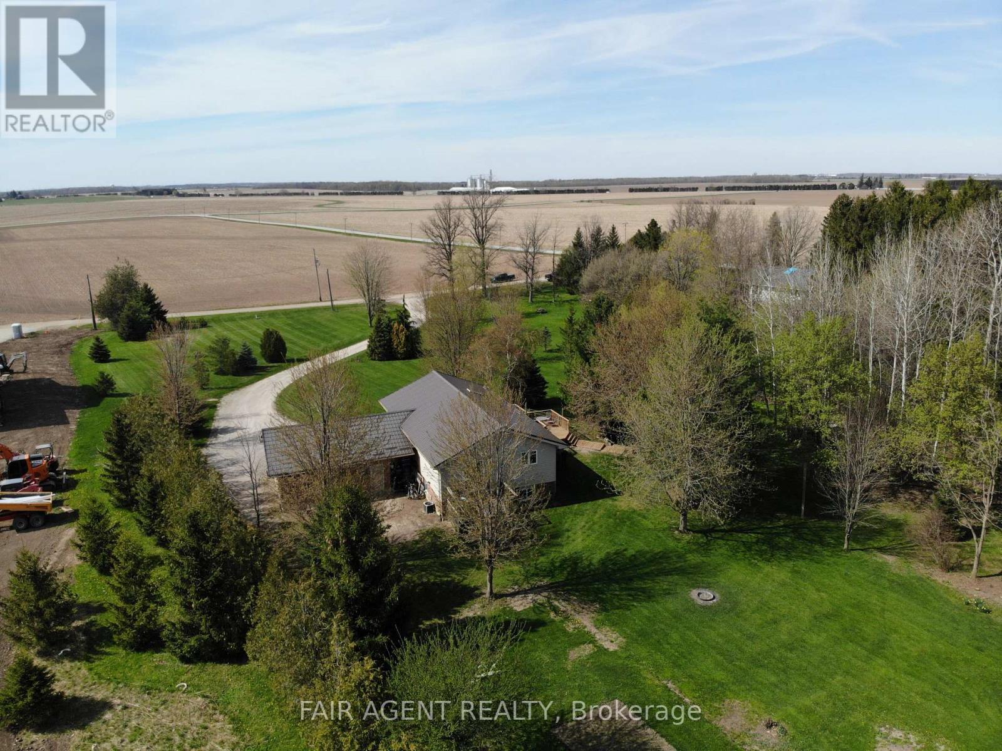12120 Gale Road North Middlesex, Ontario N0M 1A0
$899,000
Set on a beautifully landscaped 2.18-acre lot in the hamlet of Carlisle, this raised bungalow delivers the perfect mix of privacy, space, and functionality, all within easy reach of London, Grand Bend, Ailsa Craig, and Lucan. The long gravel drive leads to a double attached garage with inside entry, heated by its own dedicated furnace, ideal for workshop use or winter vehicle storage. A metal roof (2020) adds durability and peace of mind, while a new furnace (2023) ensures year-round comfort inside the home. With over 1,350 square feet above grade, the home offers three main floor bedrooms, two full bathrooms, and a finished lower level complete with a spacious family room, large fourth bedroom, and a workshop. The open kitchen and dining area walk out to a deck, extending your living space outdoors. With a northwest-facing view, the property offers gorgeous sunsets over the open fields, perfect for evening unwinding or entertaining. The setting is truly something special, whether you're relaxing beside the private pond with a boardwalk and mature trees for shade, tending to a vegetable garden for serious growers, or perfecting your short game on the 80-yard chipping green, there's something here for every lifestyle. Additional features include central air, an invisible fence system for pets, and ample parking for guests or equipment. Located just 20 minutes from northeast London, 30 minutes from the beaches of Grand Bend, and under 10 minutes to both Lucan and Ailsa Craig, this property balances country tranquility with convenient access to key amenities. Video walk throughs available upon request. (id:53488)
Property Details
| MLS® Number | X12120066 |
| Property Type | Single Family |
| Community Name | Carlisle |
| Equipment Type | Water Heater |
| Features | Wooded Area, Sump Pump |
| Parking Space Total | 12 |
| Rental Equipment Type | Water Heater |
| Structure | Deck |
Building
| Bathroom Total | 2 |
| Bedrooms Above Ground | 3 |
| Bedrooms Below Ground | 1 |
| Bedrooms Total | 4 |
| Appliances | Dishwasher, Dryer, Freezer, Stove, Washer, Refrigerator |
| Architectural Style | Raised Bungalow |
| Basement Development | Finished |
| Basement Type | Full (finished) |
| Construction Style Attachment | Detached |
| Cooling Type | Central Air Conditioning |
| Exterior Finish | Vinyl Siding, Brick |
| Foundation Type | Poured Concrete |
| Heating Fuel | Natural Gas |
| Heating Type | Forced Air |
| Stories Total | 1 |
| Size Interior | 1,100 - 1,500 Ft2 |
| Type | House |
| Utility Water | Municipal Water |
Parking
| Attached Garage | |
| Garage | |
| Inside Entry |
Land
| Acreage | No |
| Landscape Features | Landscaped |
| Sewer | Septic System |
| Size Depth | 463 Ft |
| Size Frontage | 187 Ft ,7 In |
| Size Irregular | 187.6 X 463 Ft |
| Size Total Text | 187.6 X 463 Ft |
| Surface Water | Pond Or Stream |
| Zoning Description | R2, Psc-a |
Rooms
| Level | Type | Length | Width | Dimensions |
|---|---|---|---|---|
| Lower Level | Bathroom | Measurements not available | ||
| Lower Level | Family Room | 7.21 m | 4.57 m | 7.21 m x 4.57 m |
| Lower Level | Bedroom | 3.55 m | 6.85 m | 3.55 m x 6.85 m |
| Lower Level | Workshop | 6.4 m | 3.6 m | 6.4 m x 3.6 m |
| Main Level | Bathroom | Measurements not available | ||
| Main Level | Kitchen | 6.07 m | 3.65 m | 6.07 m x 3.65 m |
| Main Level | Living Room | 6.09 m | 3.86 m | 6.09 m x 3.86 m |
| Main Level | Bedroom | 3.88 m | 3.73 m | 3.88 m x 3.73 m |
| Main Level | Bedroom | 3.55 m | 2.84 m | 3.55 m x 2.84 m |
| Main Level | Bedroom | 3.65 m | 3.65 m | 3.65 m x 3.65 m |
| Main Level | Laundry Room | 3.81 m | 1.67 m | 3.81 m x 1.67 m |
Utilities
| Cable | Available |
https://www.realtor.ca/real-estate/28250656/12120-gale-road-north-middlesex-carlisle-carlisle
Contact Us
Contact us for more information
Contact Melanie & Shelby Pearce
Sales Representative for Royal Lepage Triland Realty, Brokerage
YOUR LONDON, ONTARIO REALTOR®

Melanie Pearce
Phone: 226-268-9880
You can rely on us to be a realtor who will advocate for you and strive to get you what you want. Reach out to us today- We're excited to hear from you!

Shelby Pearce
Phone: 519-639-0228
CALL . TEXT . EMAIL
Important Links
MELANIE PEARCE
Sales Representative for Royal Lepage Triland Realty, Brokerage
© 2023 Melanie Pearce- All rights reserved | Made with ❤️ by Jet Branding





