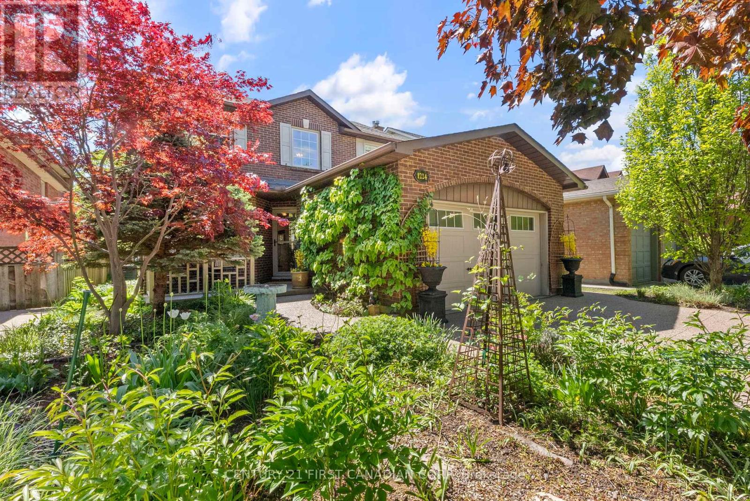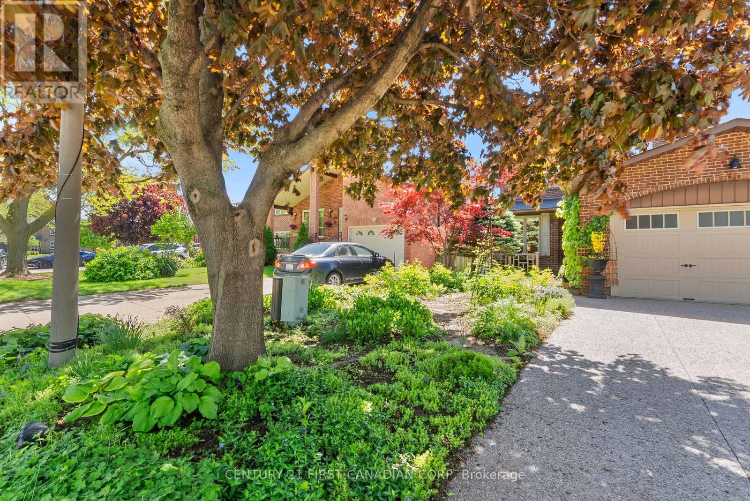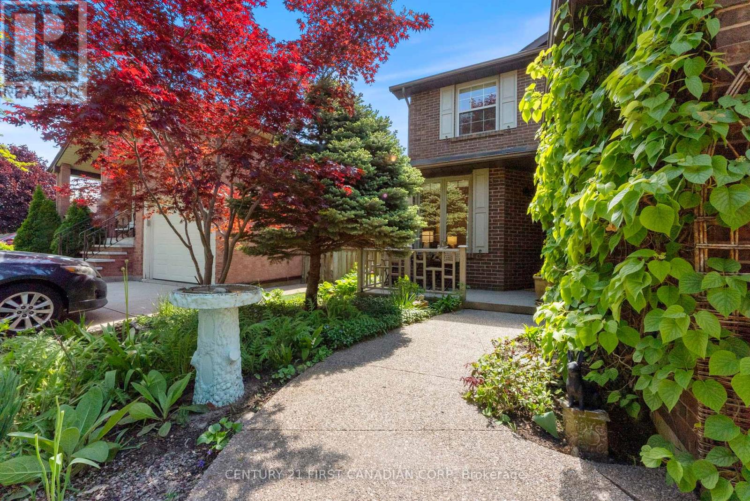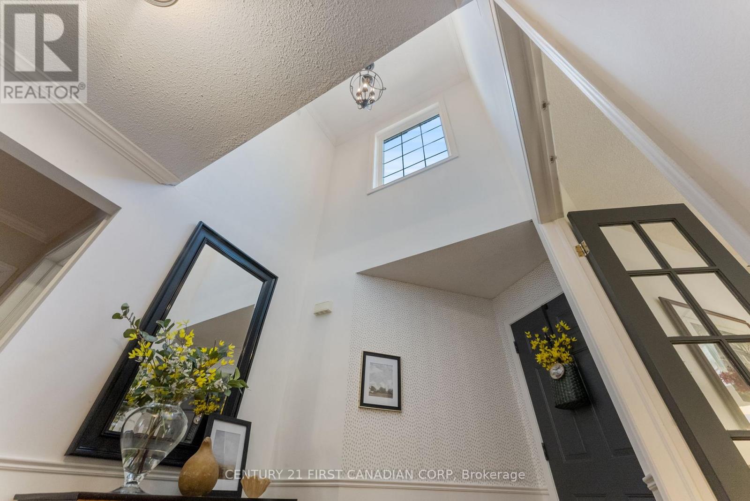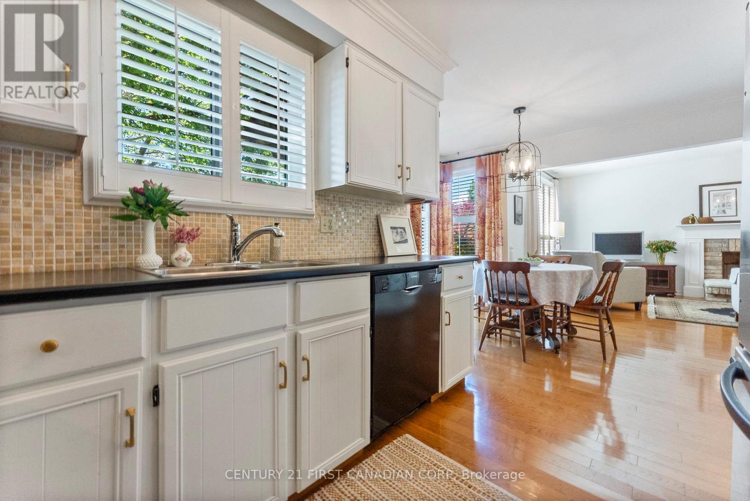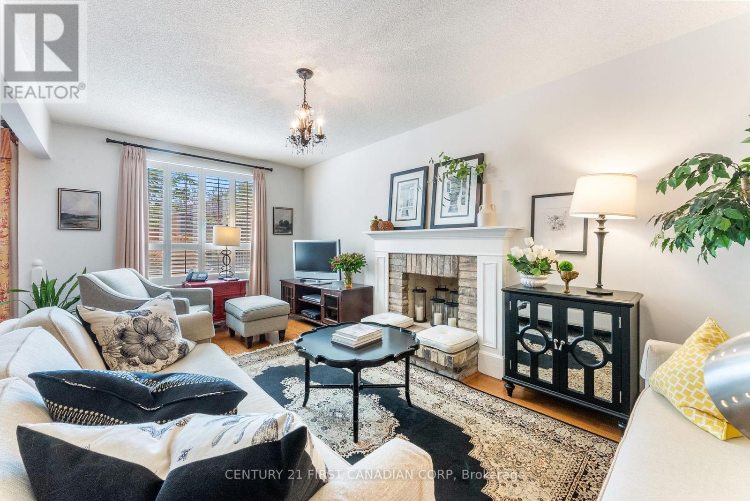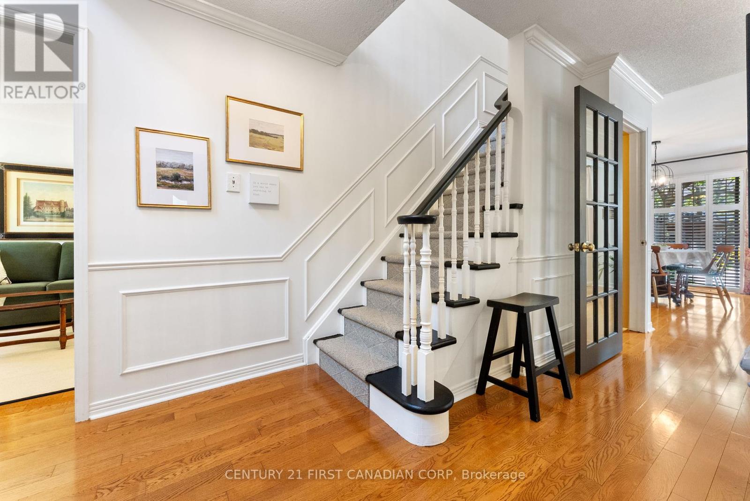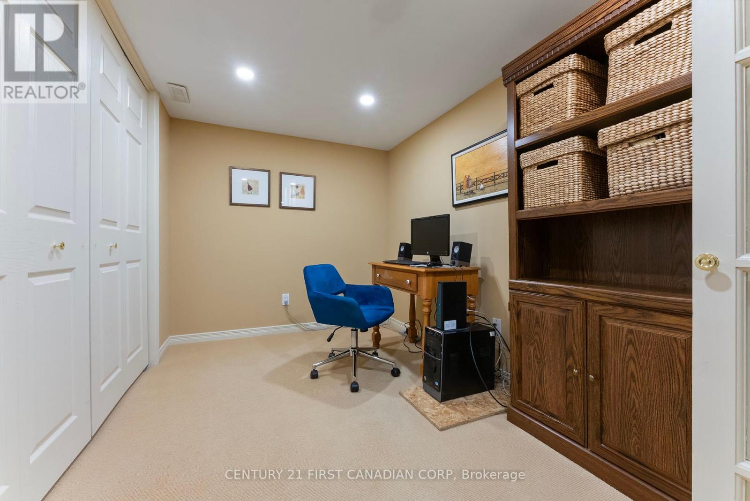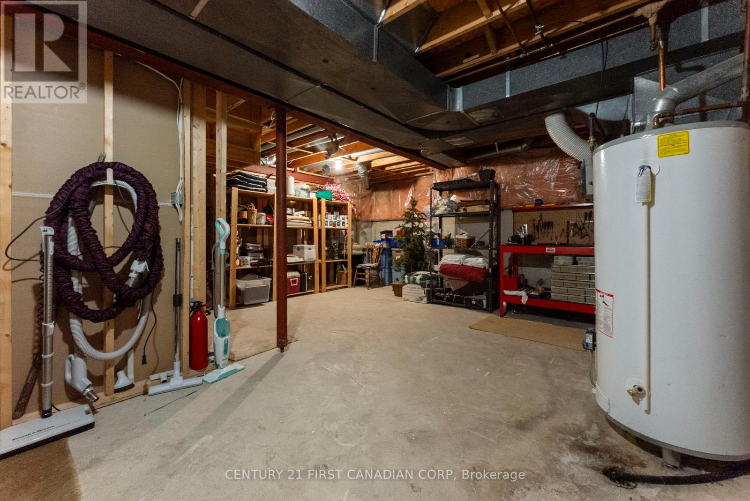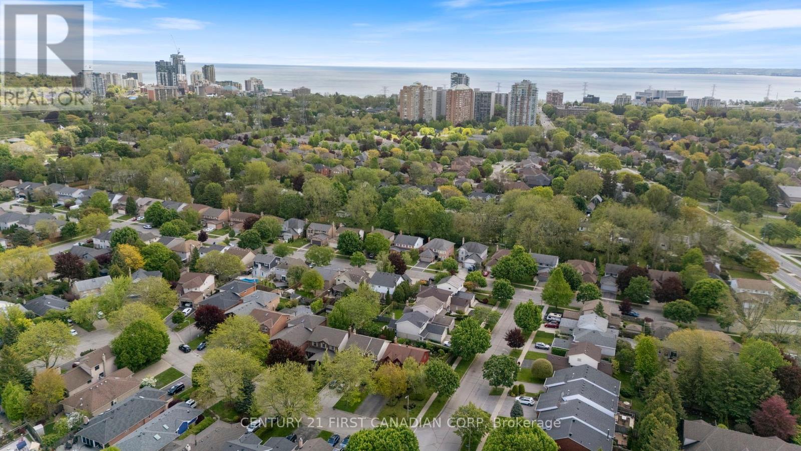1224 Nathaniel Crescent Burlington, Ontario L7S 2A7
$1,299,999
Charming 2-Storey Home in Prime Burlington Location! Welcome to this beautifully maintained 2-storey, 3-bedroom home nestled in one of Burlingtons most desirable neighborhoods. Featuring gleaming hardwood floors throughout, this warm and inviting space is perfect for families and professionals alike. Enjoy a thoughtfully designed layout with spacious principal rooms, bright natural light, and a seamless flow ideal for both everyday living and entertaining. The private backyard oasis is surrounded by lush, well-kept gardens perfect for summer barbecues, relaxation, or family gatherings. Commuters will love the unbeatable location with easy access to Hwy 403, 407, QEW, and the GO Train, making travel to Toronto a breeze. Families will appreciate the top-rated schools nearby, while being just steps from beautiful parks, trails, and major shopping centres. Additional features include a top-level finished double driveway, curb appeal galore, and a welcoming community feel. Dont miss your chance to call this stunning Burlington home your own! (id:53488)
Property Details
| MLS® Number | W12177103 |
| Property Type | Single Family |
| Community Name | Brant |
| Amenities Near By | Park, Public Transit, Schools |
| Equipment Type | Water Heater |
| Features | Sump Pump |
| Parking Space Total | 6 |
| Rental Equipment Type | Water Heater |
| Structure | Patio(s) |
Building
| Bathroom Total | 3 |
| Bedrooms Above Ground | 3 |
| Bedrooms Total | 3 |
| Amenities | Fireplace(s) |
| Appliances | Central Vacuum, Water Heater, Dishwasher, Dryer, Stove, Washer, Refrigerator |
| Basement Development | Partially Finished |
| Basement Type | N/a (partially Finished) |
| Construction Style Attachment | Detached |
| Cooling Type | Central Air Conditioning |
| Exterior Finish | Brick, Vinyl Siding |
| Fireplace Present | Yes |
| Flooring Type | Hardwood, Ceramic |
| Foundation Type | Poured Concrete |
| Half Bath Total | 1 |
| Heating Fuel | Electric |
| Heating Type | Forced Air |
| Stories Total | 2 |
| Size Interior | 1,500 - 2,000 Ft2 |
| Type | House |
| Utility Water | Municipal Water |
Parking
| Attached Garage | |
| Garage |
Land
| Acreage | No |
| Fence Type | Fenced Yard |
| Land Amenities | Park, Public Transit, Schools |
| Sewer | Sanitary Sewer |
| Size Depth | 107 Ft ,4 In |
| Size Frontage | 40 Ft ,4 In |
| Size Irregular | 40.4 X 107.4 Ft |
| Size Total Text | 40.4 X 107.4 Ft |
Rooms
| Level | Type | Length | Width | Dimensions |
|---|---|---|---|---|
| Second Level | Bathroom | 2.51 m | 2.08 m | 2.51 m x 2.08 m |
| Second Level | Bathroom | 2.67 m | 2.21 m | 2.67 m x 2.21 m |
| Second Level | Bedroom | 6.2 m | 3.33 m | 6.2 m x 3.33 m |
| Second Level | Bedroom 2 | 3.1 m | 3.28 m | 3.1 m x 3.28 m |
| Second Level | Bedroom 3 | 3.96 m | 3.1 m | 3.96 m x 3.1 m |
| Lower Level | Family Room | 9.86 m | 5.26 m | 9.86 m x 5.26 m |
| Lower Level | Office | 3.28 m | 2.16 m | 3.28 m x 2.16 m |
| Lower Level | Utility Room | 6.58 m | 6.15 m | 6.58 m x 6.15 m |
| Lower Level | Cold Room | 3.4 m | 2.44 m | 3.4 m x 2.44 m |
| Main Level | Dining Room | 3.3 m | 2.8 m | 3.3 m x 2.8 m |
| Main Level | Living Room | 4.57 m | 3.33 m | 4.57 m x 3.33 m |
| Main Level | Eating Area | 3.71 m | 2.54 m | 3.71 m x 2.54 m |
| Main Level | Family Room | 5.4 m | 3.2 m | 5.4 m x 3.2 m |
| Main Level | Kitchen | 3.12 m | 2.67 m | 3.12 m x 2.67 m |
| Main Level | Laundry Room | 3.1 m | 1.55 m | 3.1 m x 1.55 m |
| Main Level | Foyer | 6.43 m | 2.24 m | 6.43 m x 2.24 m |
| Main Level | Bathroom | 1.57 m | 1.63 m | 1.57 m x 1.63 m |
https://www.realtor.ca/real-estate/28374689/1224-nathaniel-crescent-burlington-brant-brant
Contact Us
Contact us for more information
Seth Mcnaughton
Salesperson
420 York Street
London, Ontario N6B 1R1
(519) 673-3390
Contact Melanie & Shelby Pearce
Sales Representative for Royal Lepage Triland Realty, Brokerage
YOUR LONDON, ONTARIO REALTOR®

Melanie Pearce
Phone: 226-268-9880
You can rely on us to be a realtor who will advocate for you and strive to get you what you want. Reach out to us today- We're excited to hear from you!

Shelby Pearce
Phone: 519-639-0228
CALL . TEXT . EMAIL
Important Links
MELANIE PEARCE
Sales Representative for Royal Lepage Triland Realty, Brokerage
© 2023 Melanie Pearce- All rights reserved | Made with ❤️ by Jet Branding


