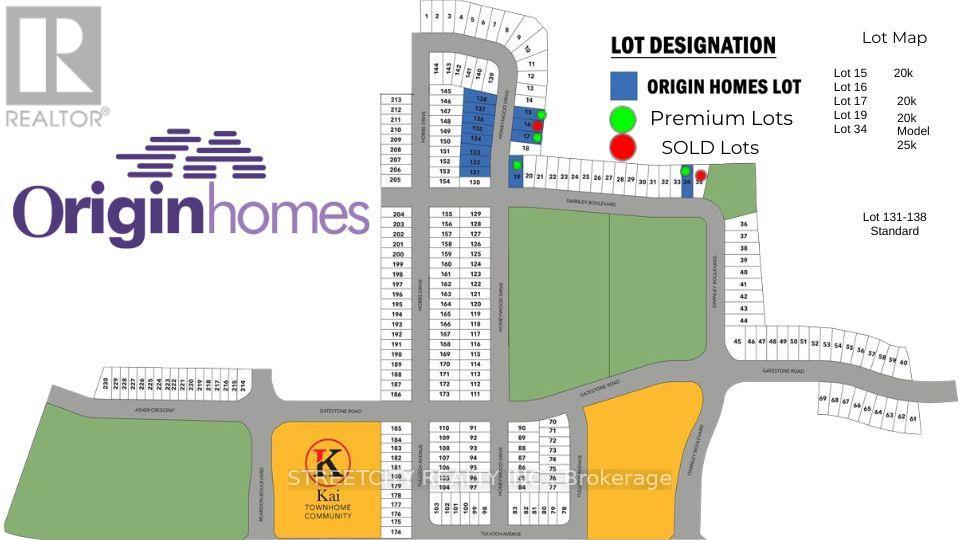1234 Honeywood Drive London, Ontario N6M 1C1
$799,995
TO BE BUILT!! THE BEST VALUE ON THE MARKET! Welcome to The Origin Homes. Proudly situated in Southeast London's newest development, Jackson Meadows. This ORGIN model is an embodiment of luxury, showcasing high-end features and thoughtful upgrades throughout. The separate entrance leads to basement. This home is designed for both elegance and functionality. Boasting a generous square feet Option A 1680 & Option B-1860 and the Origin offers 3 bedrooms and 2.5 bathrooms, also Available OTB and Loft Floor plan available for your connivence . Inside the home is adorned with luxurious finishes and features that elevate the living experience. High gloss cabinets, quartz countertops and backsplashes, soft-close cabinets, a sleek linear fireplace and pot lighting. Other models and lots are available, ask for the complete builder's package. ** This is a linked property.** (id:53488)
Property Details
| MLS® Number | X9365808 |
| Property Type | Single Family |
| Community Name | South U |
| Features | Sump Pump |
| ParkingSpaceTotal | 4 |
Building
| BathroomTotal | 3 |
| BedroomsAboveGround | 3 |
| BedroomsTotal | 3 |
| Appliances | Water Heater |
| BasementDevelopment | Unfinished |
| BasementFeatures | Separate Entrance |
| BasementType | N/a (unfinished) |
| ConstructionStyleAttachment | Detached |
| CoolingType | Central Air Conditioning |
| ExteriorFinish | Brick, Vinyl Siding |
| FireplacePresent | Yes |
| FoundationType | Poured Concrete |
| HalfBathTotal | 1 |
| HeatingFuel | Natural Gas |
| HeatingType | Forced Air |
| StoriesTotal | 2 |
| SizeInterior | 1499.9875 - 1999.983 Sqft |
| Type | House |
| UtilityWater | Municipal Water |
Parking
| Attached Garage |
Land
| Acreage | No |
| Sewer | Sanitary Sewer |
| SizeDepth | 108 Ft |
| SizeFrontage | 36 Ft |
| SizeIrregular | 36 X 108 Ft |
| SizeTotalText | 36 X 108 Ft |
Rooms
| Level | Type | Length | Width | Dimensions |
|---|---|---|---|---|
| Second Level | Bathroom | Measurements not available | ||
| Second Level | Bathroom | Measurements not available | ||
| Second Level | Primary Bedroom | 3.66 m | 5.94 m | 3.66 m x 5.94 m |
| Second Level | Bedroom 2 | 3.38 m | 3.63 m | 3.38 m x 3.63 m |
| Second Level | Bedroom 3 | 3.35 m | 3.63 m | 3.35 m x 3.63 m |
| Second Level | Loft | 3.84 m | 2.73 m | 3.84 m x 2.73 m |
| Main Level | Foyer | 3.68 m | 2.57 m | 3.68 m x 2.57 m |
| Main Level | Mud Room | 1.83 m | 1.12 m | 1.83 m x 1.12 m |
| Main Level | Great Room | 3.48 m | 4.37 m | 3.48 m x 4.37 m |
| Main Level | Dining Room | 2.44 m | 4.34 m | 2.44 m x 4.34 m |
| Main Level | Kitchen | 2.64 m | 4.37 m | 2.64 m x 4.37 m |
| Main Level | Bathroom | Measurements not available |
https://www.realtor.ca/real-estate/27461302/1234-honeywood-drive-london-south-u
Interested?
Contact us for more information
Joseph Pookombil
Salesperson
Moncy Joseph
Salesperson
Contact Melanie & Shelby Pearce
Sales Representative for Royal Lepage Triland Realty, Brokerage
YOUR LONDON, ONTARIO REALTOR®

Melanie Pearce
Phone: 226-268-9880
You can rely on us to be a realtor who will advocate for you and strive to get you what you want. Reach out to us today- We're excited to hear from you!

Shelby Pearce
Phone: 519-639-0228
CALL . TEXT . EMAIL
MELANIE PEARCE
Sales Representative for Royal Lepage Triland Realty, Brokerage
© 2023 Melanie Pearce- All rights reserved | Made with ❤️ by Jet Branding











