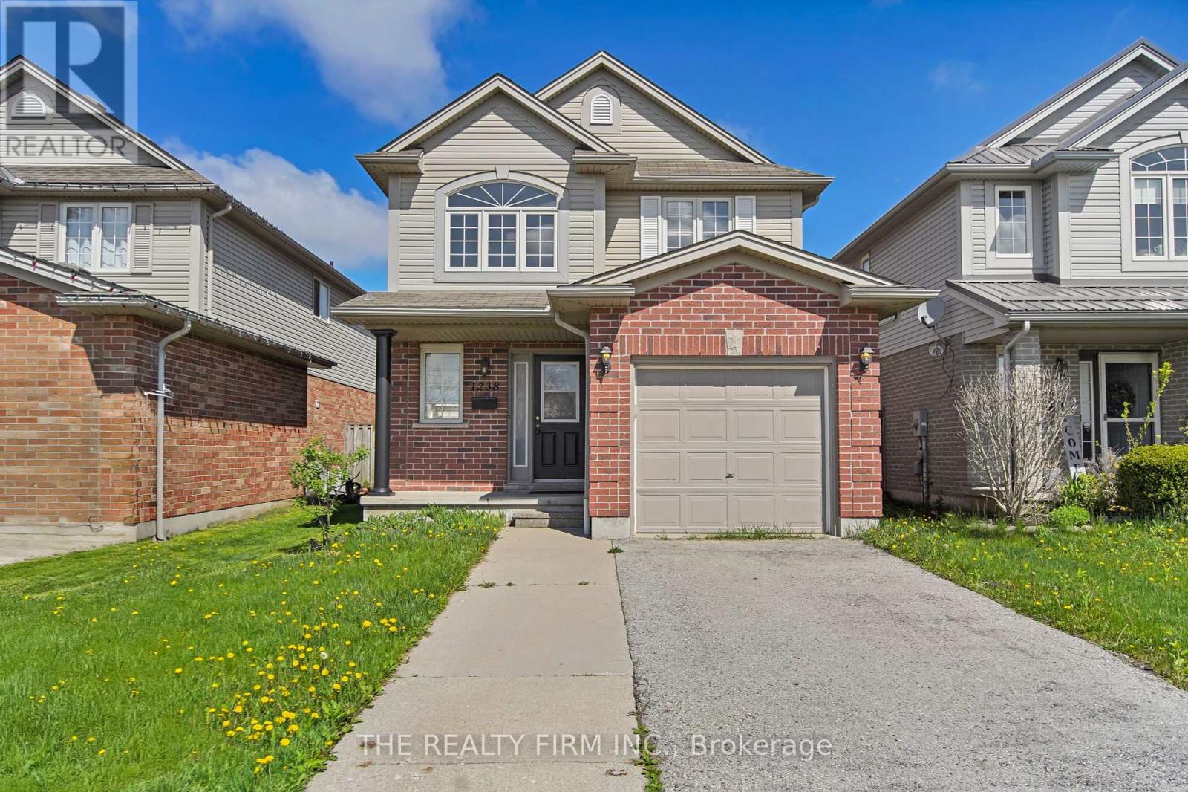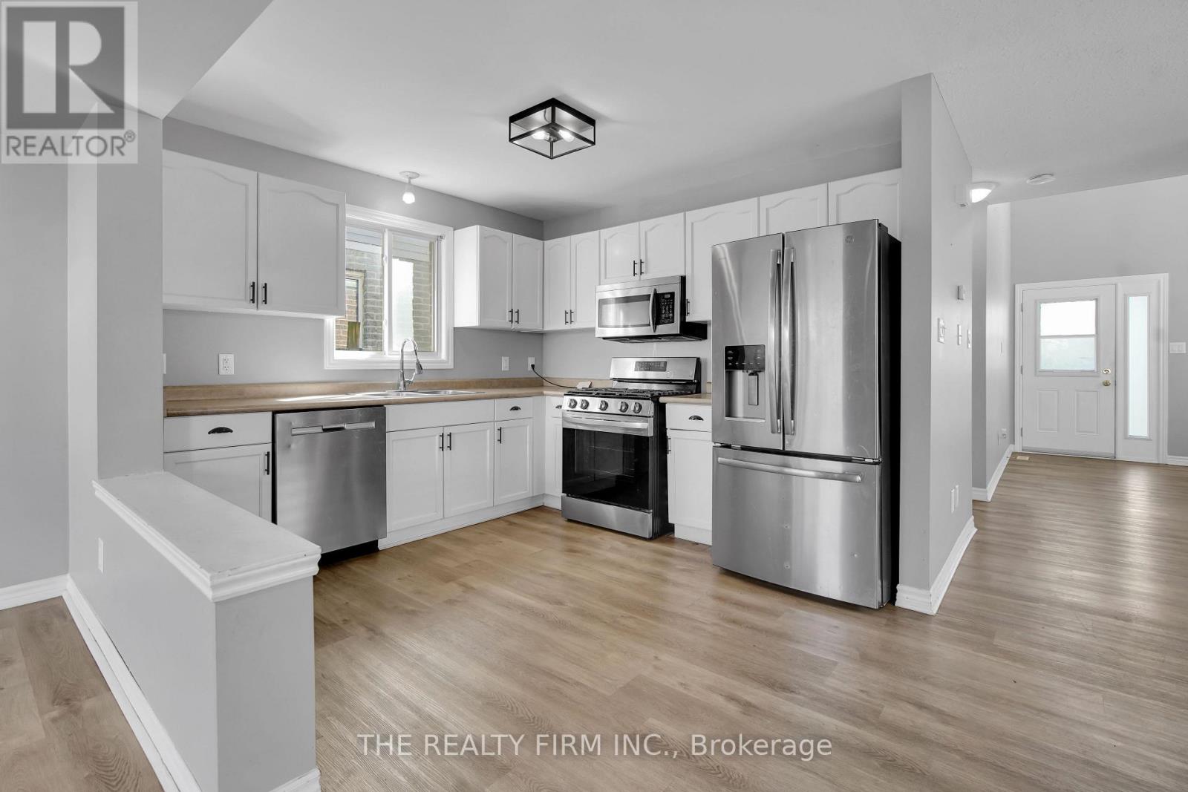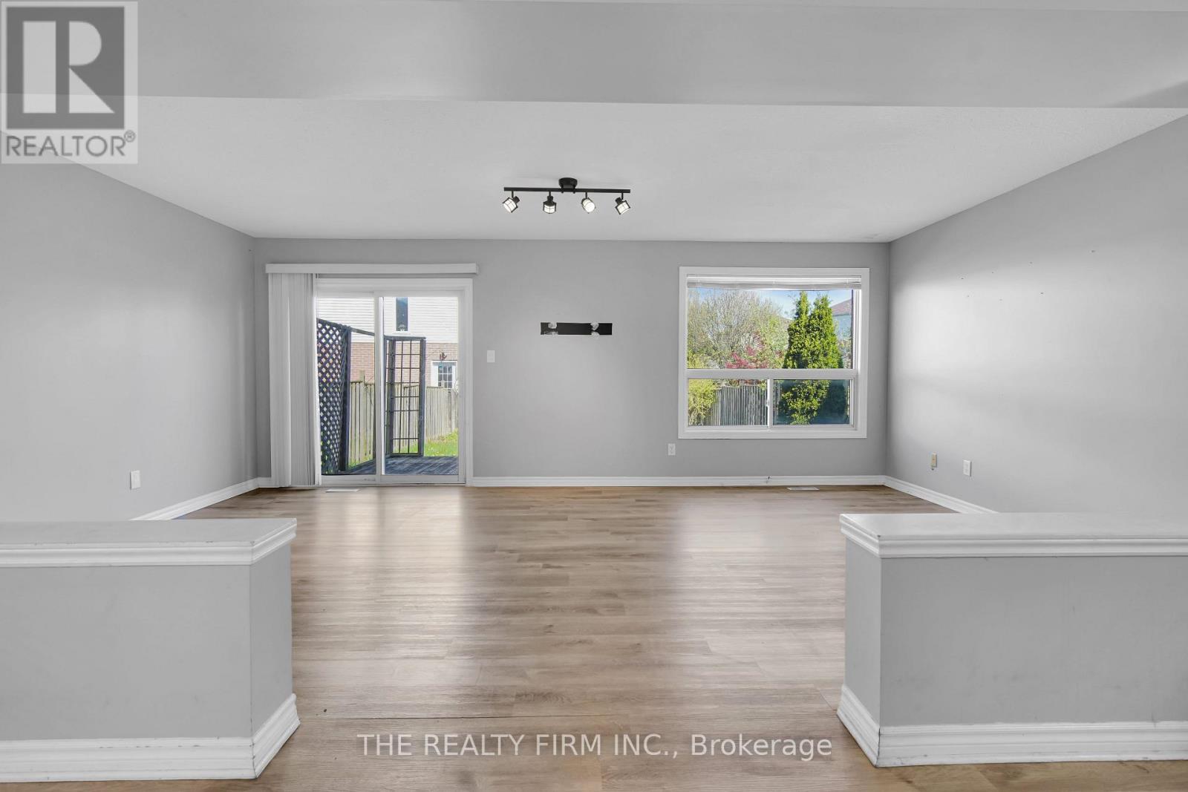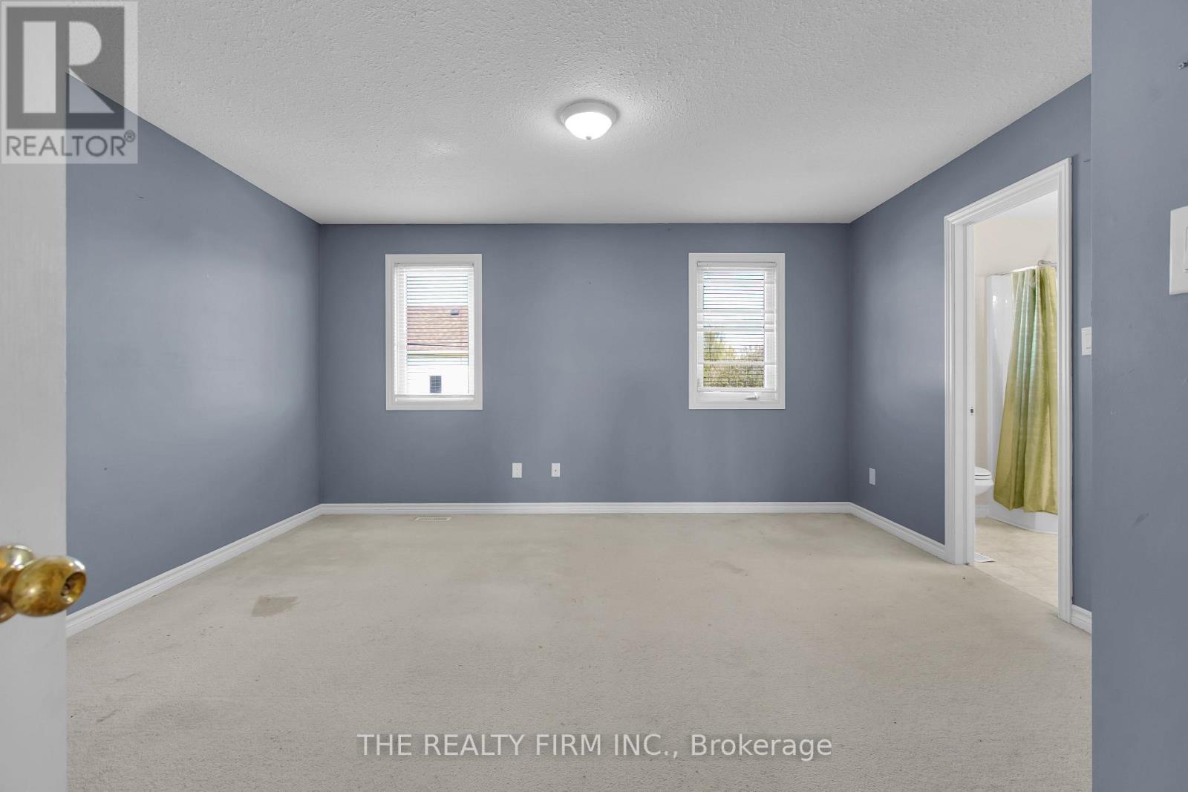1238 Darnley Boulevard London, Ontario N6M 1L1
$651,000
Welcome to your dream home in the heart of Summerside a move-in ready haven that perfectly blends modern comfort with family-friendly charm. This stunning two-storey residence features an impressive 3 spacious bedrooms and 4 bathrooms (3 full), ensuring ample space for your growing family. The attached single car garage offers ample space. Step inside through a grand foyer that sets the tone for a bright, open concept layout where natural light pours into every corner. Just under 1700 sq ft this home as it all.The main level boasts a chef-inspired kitchen with contemporary maple cabinetry, seamlessly connected to a large dining and living area adorned with elegant dark laminate flooring. An ideally located powder room adds convenience for guests. Upstairs has a luxurious primary suite complete with a double-door entry, a three-piece ensuite, and generous walk-in storage options. Two additional sizable bedrooms and a full bathroom round out the upper level, providing comfort and privacy for everyone.The fully finished basement is a versatile retreat, perfect for movie nights, a playroom, or even a home gym. With a rec room that promises endless family fun, this space is designed to grow with you. Additional features include a rough-in for a main floor fireplace, central vacuum, and a private fenced backyard with a large deck ideal for summer barbecues and outdoor entertaining.Recent updates include fresh paint throughout (2021), durable main floor LVP (2020), and a modern kitchen. Nestled in a vibrant community, this home overlooks a picturesque park complete with playgrounds, soccer fields, and a splash pad. The neighborhood offers a wealth of amenities including nature trails, forests, quick highway access, turfed sports fields, tennis courts, restaurants, and the new Activity Plex. Education is at your doorstep . (id:53488)
Property Details
| MLS® Number | X12151158 |
| Property Type | Single Family |
| Community Name | South U |
| Parking Space Total | 3 |
Building
| Bathroom Total | 4 |
| Bedrooms Above Ground | 3 |
| Bedrooms Total | 3 |
| Basement Development | Finished |
| Basement Type | Full (finished) |
| Construction Style Attachment | Detached |
| Exterior Finish | Brick, Vinyl Siding |
| Foundation Type | Poured Concrete |
| Half Bath Total | 1 |
| Heating Fuel | Natural Gas |
| Heating Type | Forced Air |
| Stories Total | 2 |
| Size Interior | 1,500 - 2,000 Ft2 |
| Type | House |
| Utility Water | Municipal Water |
Parking
| Attached Garage | |
| Garage |
Land
| Acreage | No |
| Sewer | Sanitary Sewer |
| Size Depth | 117 Ft ,6 In |
| Size Frontage | 30 Ft ,7 In |
| Size Irregular | 30.6 X 117.5 Ft |
| Size Total Text | 30.6 X 117.5 Ft |
https://www.realtor.ca/real-estate/28318057/1238-darnley-boulevard-london-south-u
Contact Us
Contact us for more information
Rishi Patpatia
Salesperson
www.rishirealestate.com/
www.instagram.com/519realtor
(519) 601-1160
Contact Melanie & Shelby Pearce
Sales Representative for Royal Lepage Triland Realty, Brokerage
YOUR LONDON, ONTARIO REALTOR®

Melanie Pearce
Phone: 226-268-9880
You can rely on us to be a realtor who will advocate for you and strive to get you what you want. Reach out to us today- We're excited to hear from you!

Shelby Pearce
Phone: 519-639-0228
CALL . TEXT . EMAIL
Important Links
MELANIE PEARCE
Sales Representative for Royal Lepage Triland Realty, Brokerage
© 2023 Melanie Pearce- All rights reserved | Made with ❤️ by Jet Branding



































