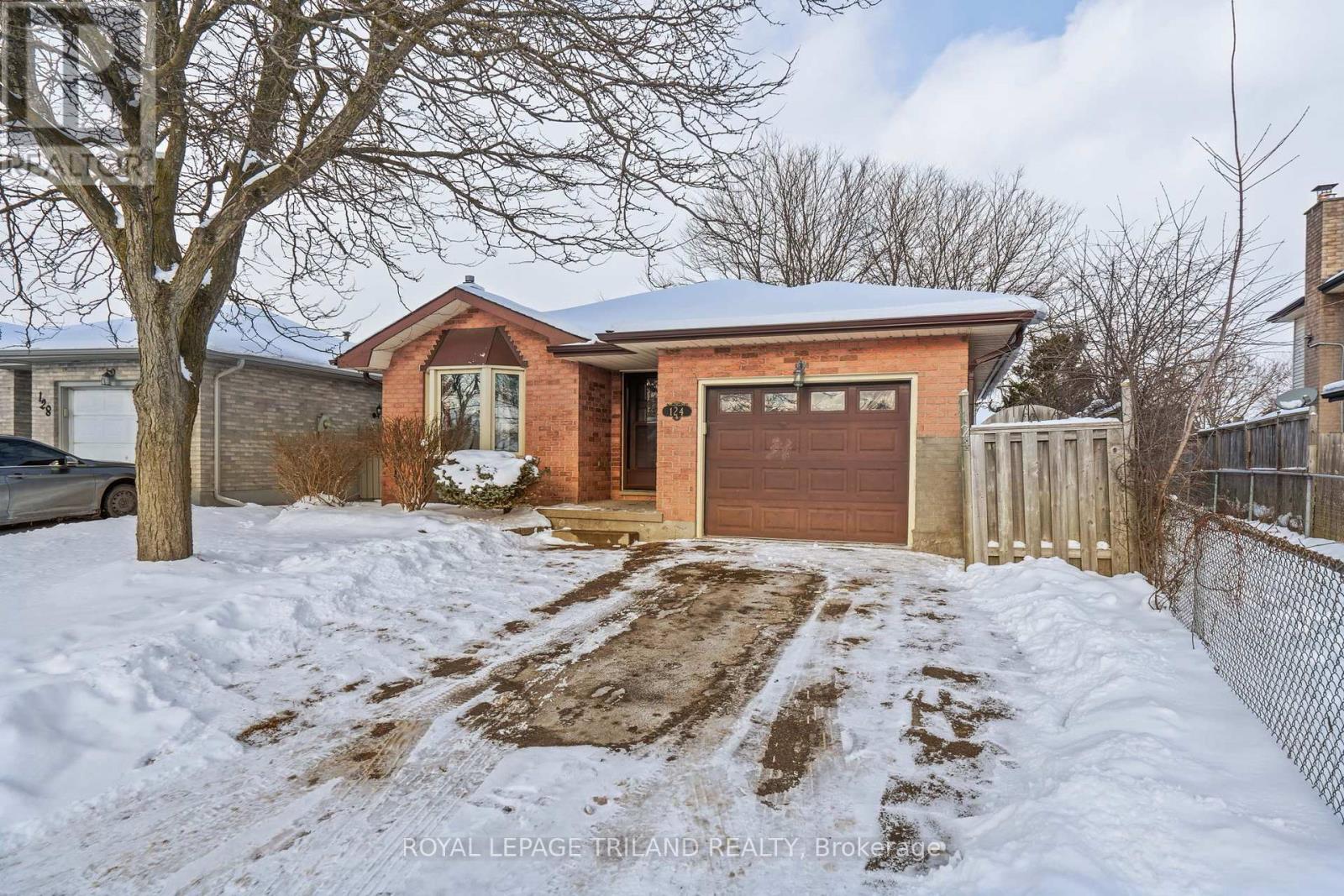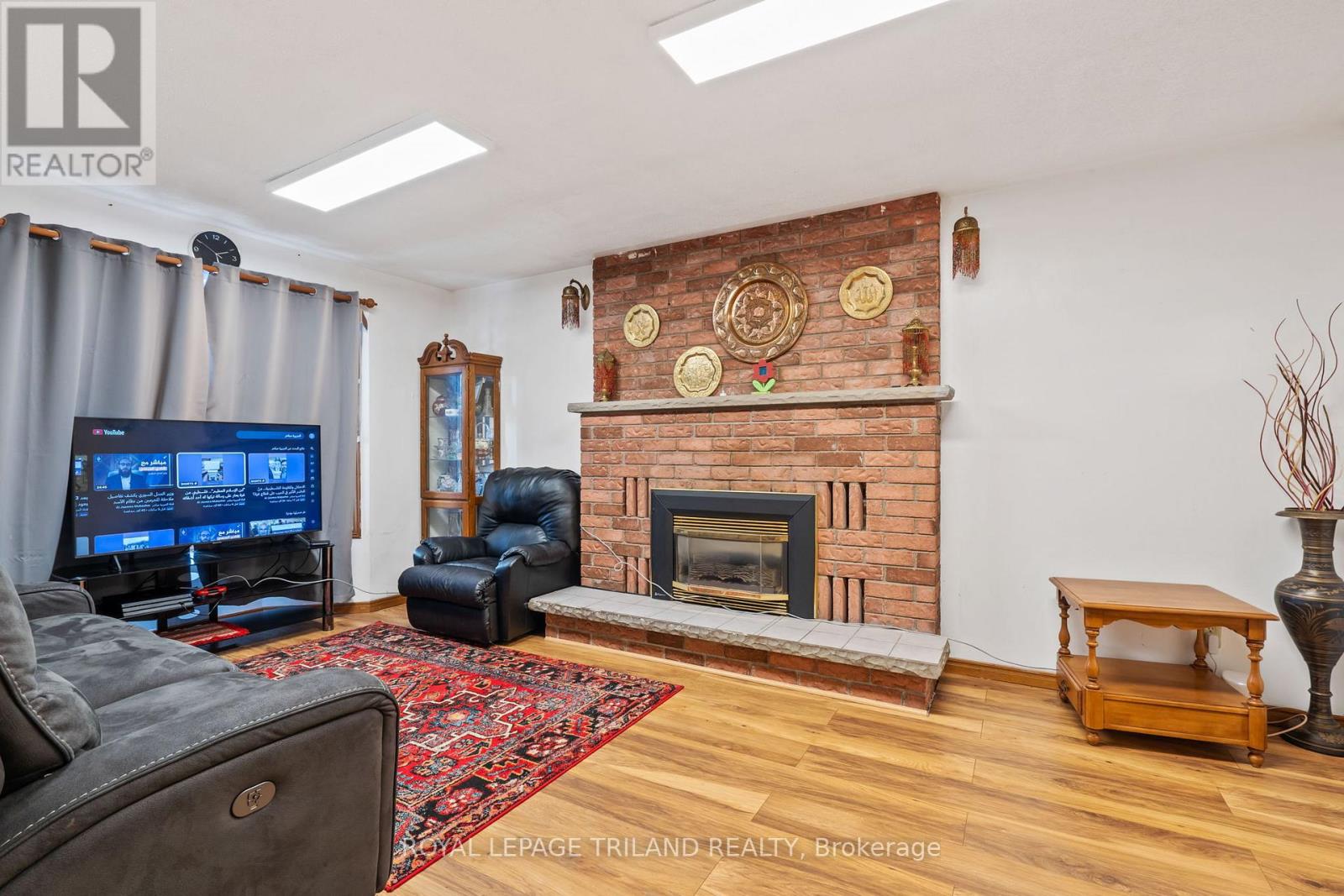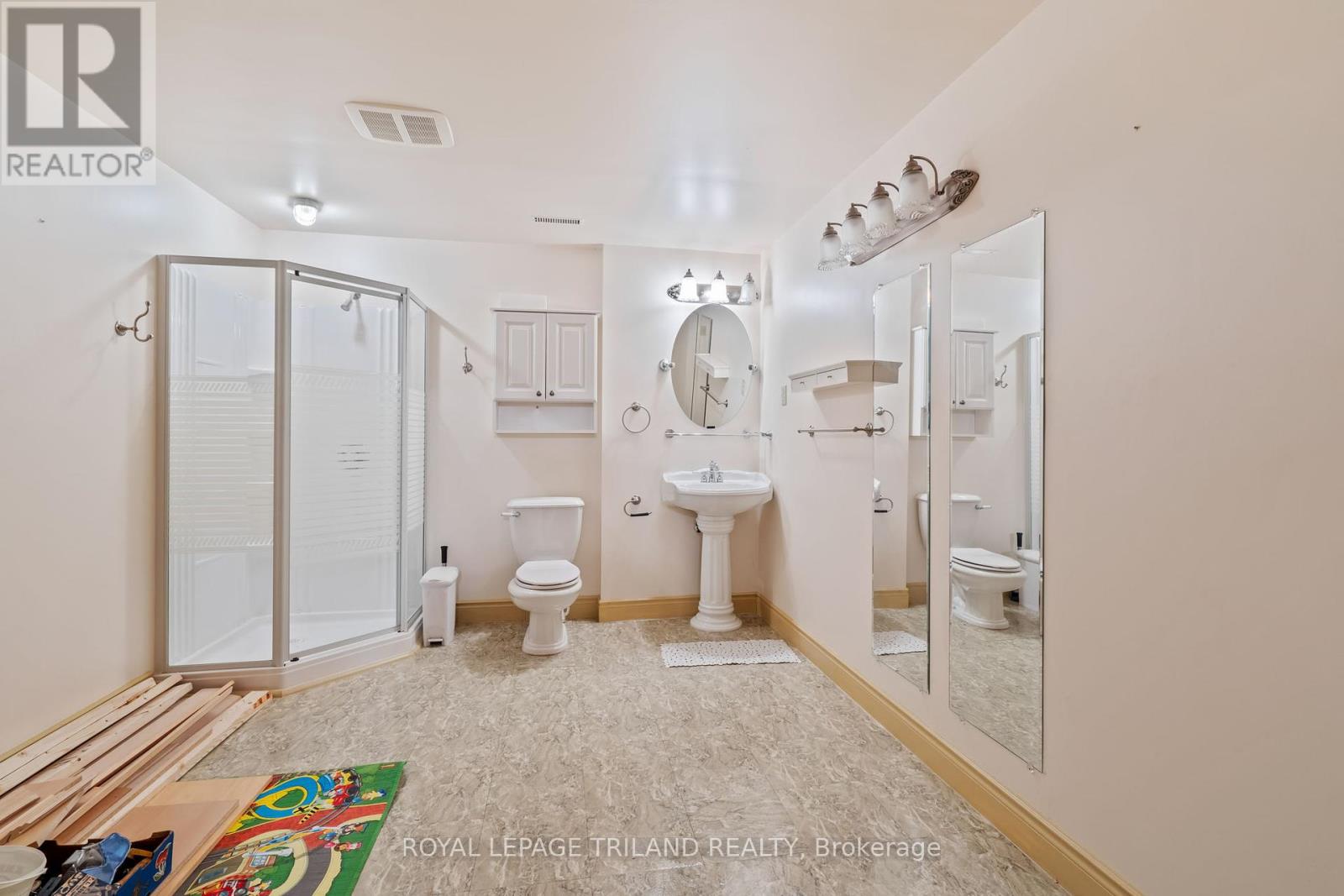124 Fairchild Crescent London, Ontario N6E 3E8
$639,000
This beautifully maintained bungalow offers an exceptional living experience, ideally situated just minutes from highway access and White Oaks Mall. Perfect for first-time buyers, growing families, or savvy investors, this home provides an abundance of space and versatile living areas across both levels.Upon entering, you'll be impressed by the generous floor plan, featuring spacious bedrooms, a bright and airy main-floor living area, and a large family room that's perfect for both relaxation and entertaining. The attached garage offers convenience and additional storage.Bonus Features: A fully finished basement, bathed in natural light, offers endless possibilities whether as a home office, hobby room, or games area. A second full bathroom in the basement adds functionality and ease. Great size backyard perfect for outdoor enjoyment, with a quiet park just a short walk away.With a prime location offering proximity to parks, biking trails, shopping, schools, and recreation, this home is an ideal place to live, work, and play. The property is ready for you to move in and personalize with your unique style and taste. Don't miss this rare opportunity to own in such a sought-after location. Schedule your private viewing today and make this home your own. Proximity to parks, biking trails, schools, and recreational facilities. Excellent potential for personalization and upgrades with a decorator's touch. Attached garage for added convenience and storage space. (id:53488)
Property Details
| MLS® Number | X11932239 |
| Property Type | Single Family |
| Community Name | South X |
| AmenitiesNearBy | Park, Public Transit, Schools |
| CommunityFeatures | Community Centre |
| Features | Irregular Lot Size, Sump Pump |
| ParkingSpaceTotal | 3 |
| Structure | Patio(s) |
Building
| BathroomTotal | 2 |
| BedroomsAboveGround | 3 |
| BedroomsTotal | 3 |
| Amenities | Fireplace(s) |
| Appliances | Dishwasher, Dryer, Garage Door Opener, Microwave, Range, Refrigerator, Stove, Washer, Window Coverings |
| ArchitecturalStyle | Bungalow |
| BasementDevelopment | Finished |
| BasementType | Full (finished) |
| ConstructionStyleAttachment | Detached |
| CoolingType | Central Air Conditioning |
| ExteriorFinish | Brick |
| FireplacePresent | Yes |
| FoundationType | Poured Concrete |
| HeatingFuel | Natural Gas |
| HeatingType | Forced Air |
| StoriesTotal | 1 |
| Type | House |
| UtilityWater | Municipal Water |
Parking
| Attached Garage |
Land
| Acreage | No |
| LandAmenities | Park, Public Transit, Schools |
| Sewer | Sanitary Sewer |
| SizeDepth | 115 Ft ,8 In |
| SizeFrontage | 39 Ft ,1 In |
| SizeIrregular | 39.1 X 115.67 Ft ; 55.32'x115.67'x39.10'x123.16'x7.94' |
| SizeTotalText | 39.1 X 115.67 Ft ; 55.32'x115.67'x39.10'x123.16'x7.94'|under 1/2 Acre |
| ZoningDescription | R1-4 |
Rooms
| Level | Type | Length | Width | Dimensions |
|---|---|---|---|---|
| Basement | Recreational, Games Room | 10.29 m | 4.34 m | 10.29 m x 4.34 m |
| Basement | Office | 4.29 m | 4.06 m | 4.29 m x 4.06 m |
| Basement | Laundry Room | 5.97 m | 3.43 m | 5.97 m x 3.43 m |
| Main Level | Foyer | 2.03 m | 1.52 m | 2.03 m x 1.52 m |
| Main Level | Living Room | 5.18 m | 3.4 m | 5.18 m x 3.4 m |
| Main Level | Kitchen | 4.7 m | 3.4 m | 4.7 m x 3.4 m |
| Main Level | Dining Room | 3.4 m | 3.05 m | 3.4 m x 3.05 m |
| Main Level | Primary Bedroom | 4.52 m | 3.76 m | 4.52 m x 3.76 m |
| Main Level | Bedroom | 3.4 m | 2.69 m | 3.4 m x 2.69 m |
| Main Level | Bedroom | 3.38 m | 2.72 m | 3.38 m x 2.72 m |
https://www.realtor.ca/real-estate/27822122/124-fairchild-crescent-london-south-x
Interested?
Contact us for more information
Sam Almadani
Salesperson
Contact Melanie & Shelby Pearce
Sales Representative for Royal Lepage Triland Realty, Brokerage
YOUR LONDON, ONTARIO REALTOR®

Melanie Pearce
Phone: 226-268-9880
You can rely on us to be a realtor who will advocate for you and strive to get you what you want. Reach out to us today- We're excited to hear from you!

Shelby Pearce
Phone: 519-639-0228
CALL . TEXT . EMAIL
MELANIE PEARCE
Sales Representative for Royal Lepage Triland Realty, Brokerage
© 2023 Melanie Pearce- All rights reserved | Made with ❤️ by Jet Branding








































