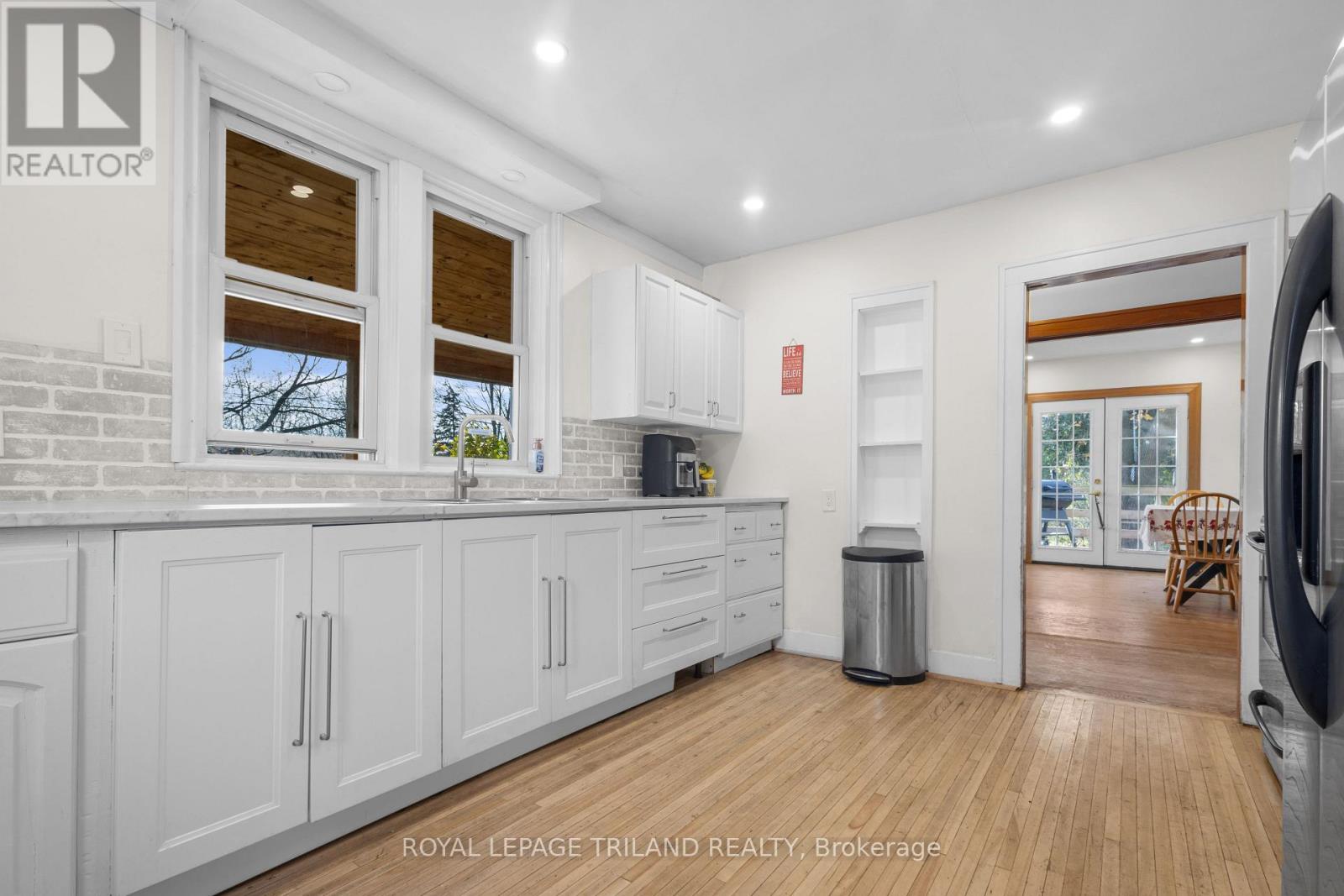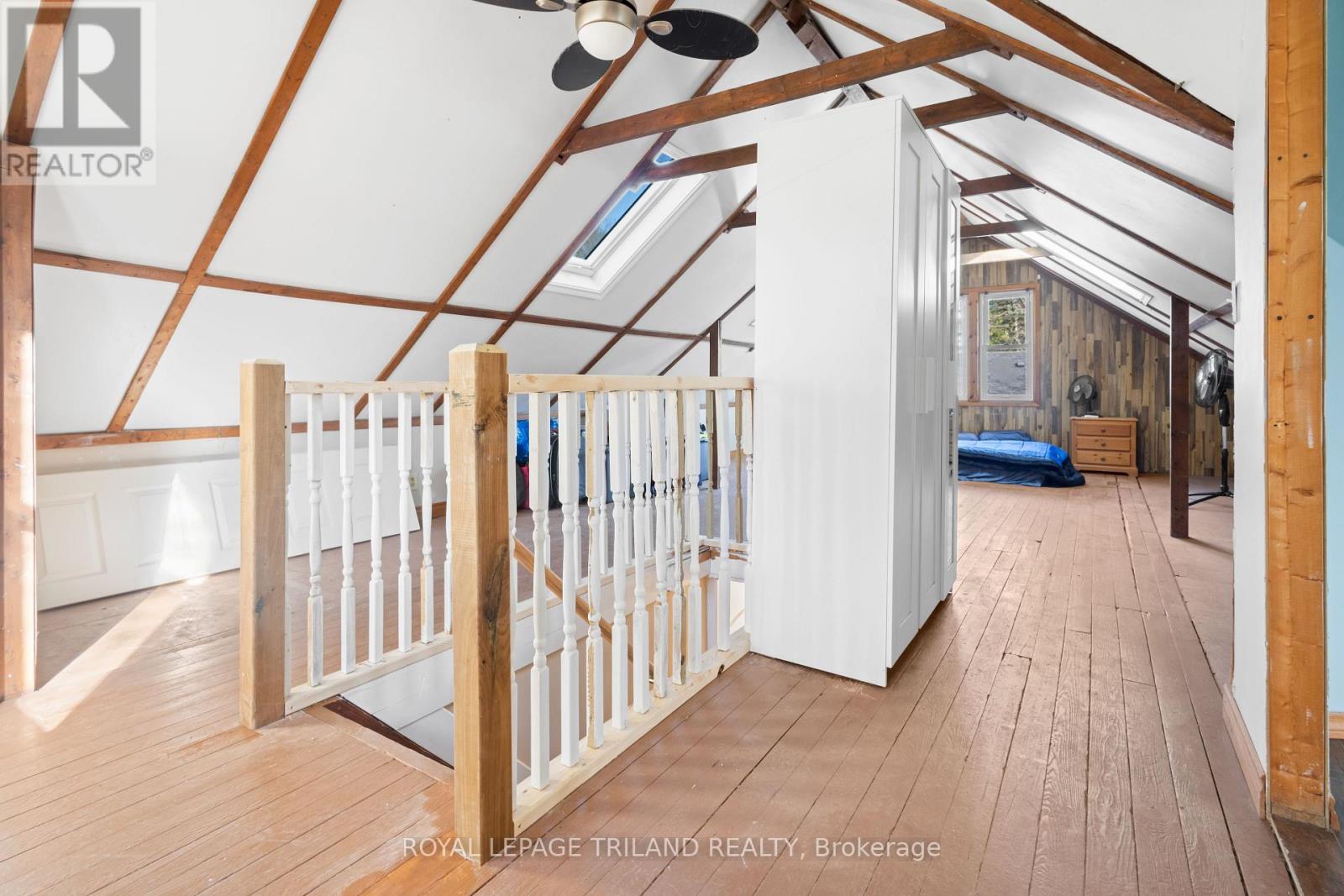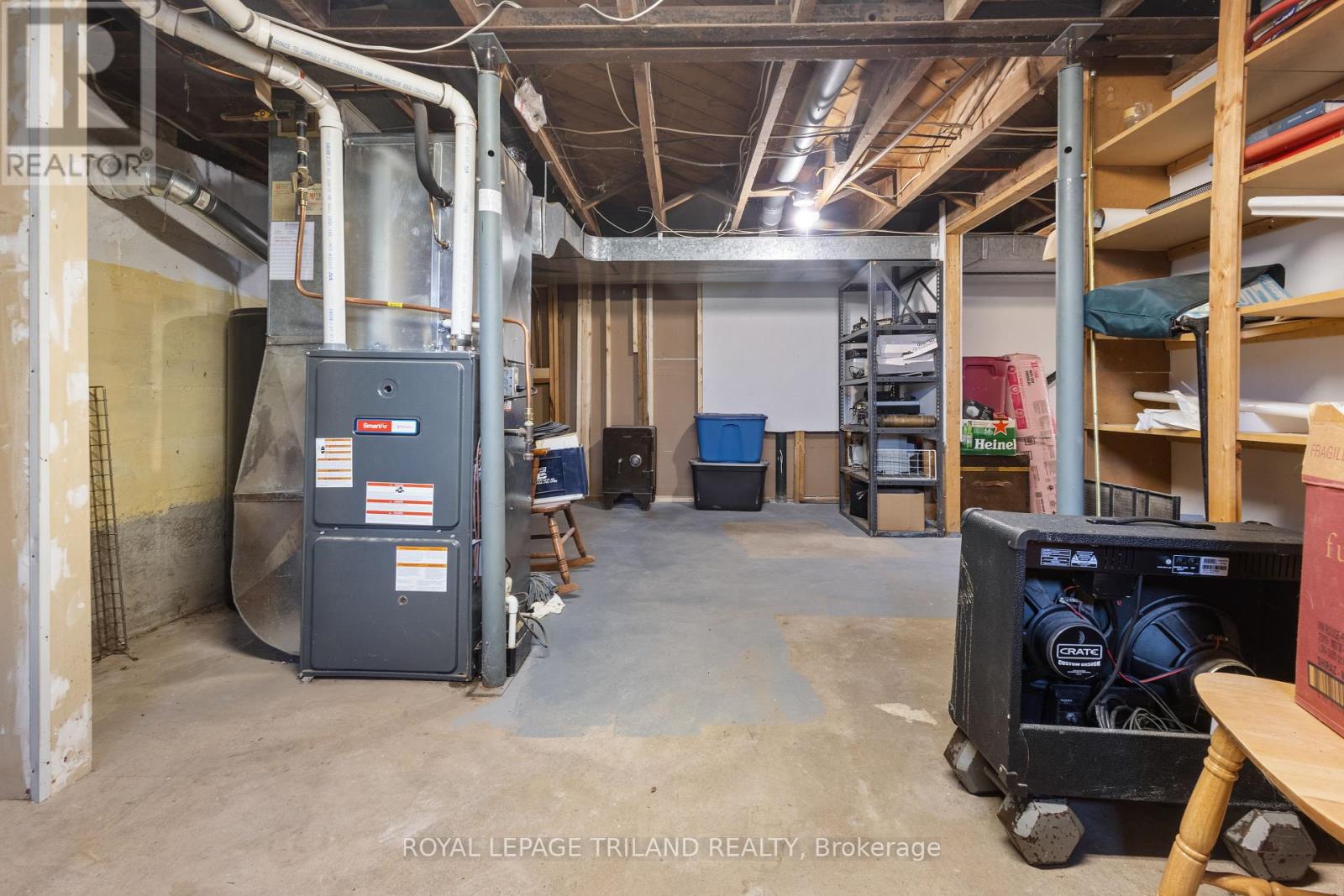1248 Southdale Road E London, Ontario N6E 1B4
$575,000
What a lot! Over a 1/2 acre in the city, backing onto the woods of Pond Mills. Plenty of space to enjoy the outdoors gardening, doing activities or great for the pets or children having the fenced yard. Lots of room for parking including a detached garage. You have quick access to many amenities as well as Highbury Ave & the 401. Inside the home you will find 3 bedrooms and 3 full bathrooms (one on each level). A spacious primary suite on the upper level includes a 3 piece ensuite, and skylights offering lots of natural light. Main floor has 2 bedrooms, full bathroom & a living and dining room combo that has patio doors onto the large deck, extending your living and entertainment space to the beautiful outdoors. Kitchen has updated cabinets and countertops and includes stainless steel appliances. In the basement you'll find a bonus rec room with wet bar area, full bathroom, laundry, and plenty of storage room. Be sure to have a look through this home unique lot, before it's gone. **** EXTRAS **** Roof 4 yrs old, furnace and a/c approx 10 yrs (id:53488)
Property Details
| MLS® Number | X10442615 |
| Property Type | Single Family |
| Community Name | South S |
| AmenitiesNearBy | Schools, Park, Public Transit |
| EquipmentType | Water Heater |
| Features | Carpet Free, Sump Pump |
| ParkingSpaceTotal | 11 |
| RentalEquipmentType | Water Heater |
| Structure | Deck |
Building
| BathroomTotal | 3 |
| BedroomsAboveGround | 3 |
| BedroomsTotal | 3 |
| Amenities | Fireplace(s) |
| Appliances | Microwave, Refrigerator, Stove |
| BasementType | Full |
| ConstructionStyleAttachment | Detached |
| CoolingType | Central Air Conditioning |
| ExteriorFinish | Vinyl Siding, Wood |
| FireplacePresent | Yes |
| FoundationType | Block |
| HeatingFuel | Natural Gas |
| HeatingType | Forced Air |
| StoriesTotal | 2 |
| SizeInterior | 1099.9909 - 1499.9875 Sqft |
| Type | House |
| UtilityWater | Municipal Water |
Parking
| Detached Garage |
Land
| Acreage | No |
| LandAmenities | Schools, Park, Public Transit |
| Sewer | Septic System |
| SizeDepth | 275 Ft ,4 In |
| SizeFrontage | 87 Ft ,6 In |
| SizeIrregular | 87.5 X 275.4 Ft ; 98.39ft X 275.72ft X 87.69ft X 275.42ft |
| SizeTotalText | 87.5 X 275.4 Ft ; 98.39ft X 275.72ft X 87.69ft X 275.42ft|1/2 - 1.99 Acres |
| SurfaceWater | Lake/pond |
| ZoningDescription | R1-10 |
Rooms
| Level | Type | Length | Width | Dimensions |
|---|---|---|---|---|
| Second Level | Primary Bedroom | 9.47 m | 5.53 m | 9.47 m x 5.53 m |
| Second Level | Bathroom | 3.21 m | 5.13 m | 3.21 m x 5.13 m |
| Basement | Utility Room | 3.95 m | 6.63 m | 3.95 m x 6.63 m |
| Basement | Laundry Room | 4.24 m | 2.93 m | 4.24 m x 2.93 m |
| Basement | Recreational, Games Room | 3.71 m | 3.94 m | 3.71 m x 3.94 m |
| Basement | Bathroom | 1.39 m | 2.78 m | 1.39 m x 2.78 m |
| Main Level | Dining Room | 3.95 m | 2.33 m | 3.95 m x 2.33 m |
| Main Level | Bathroom | 3.19 m | 1.99 m | 3.19 m x 1.99 m |
| Main Level | Living Room | 3.95 m | 4.28 m | 3.95 m x 4.28 m |
| Main Level | Bedroom | 3.75 m | 2.94 m | 3.75 m x 2.94 m |
| Main Level | Kitchen | 4.25 m | 3.48 m | 4.25 m x 3.48 m |
| Main Level | Bedroom | 3.64 m | 2.98 m | 3.64 m x 2.98 m |
https://www.realtor.ca/real-estate/27676977/1248-southdale-road-e-london-south-s
Interested?
Contact us for more information
Jeff Nethercott
Broker
Contact Melanie & Shelby Pearce
Sales Representative for Royal Lepage Triland Realty, Brokerage
YOUR LONDON, ONTARIO REALTOR®

Melanie Pearce
Phone: 226-268-9880
You can rely on us to be a realtor who will advocate for you and strive to get you what you want. Reach out to us today- We're excited to hear from you!

Shelby Pearce
Phone: 519-639-0228
CALL . TEXT . EMAIL
MELANIE PEARCE
Sales Representative for Royal Lepage Triland Realty, Brokerage
© 2023 Melanie Pearce- All rights reserved | Made with ❤️ by Jet Branding








































