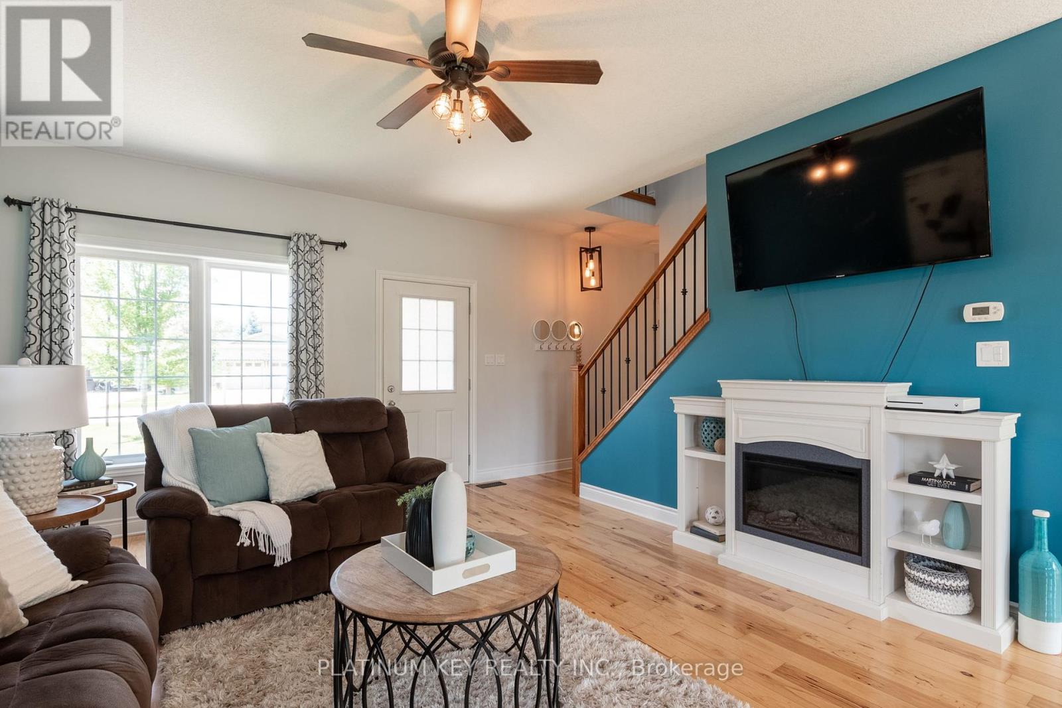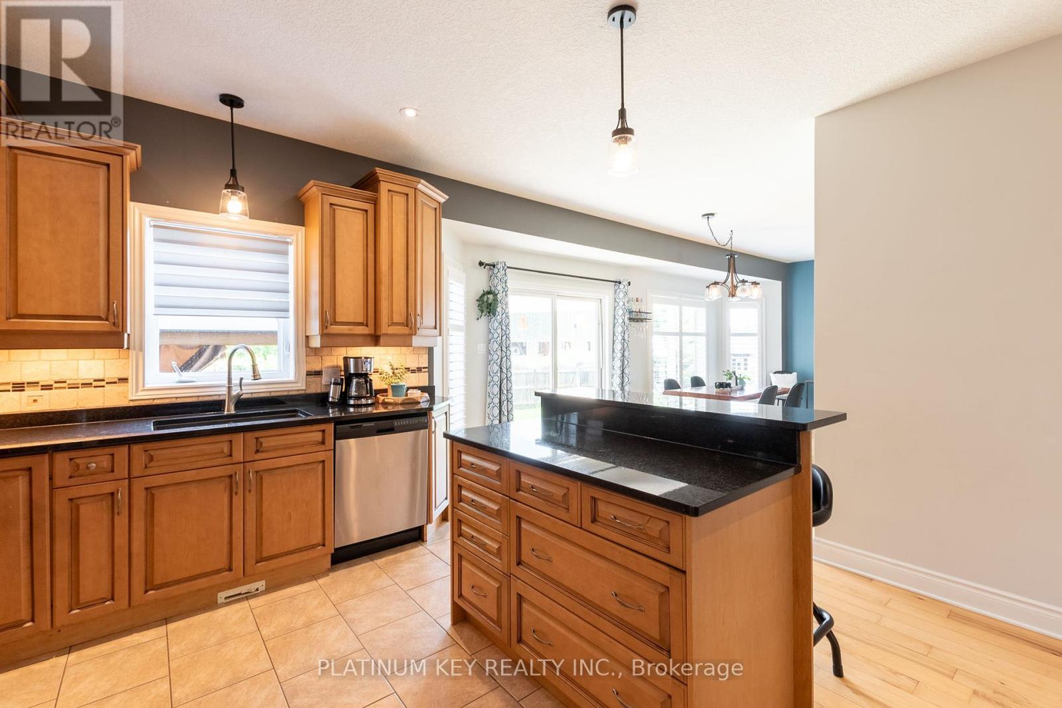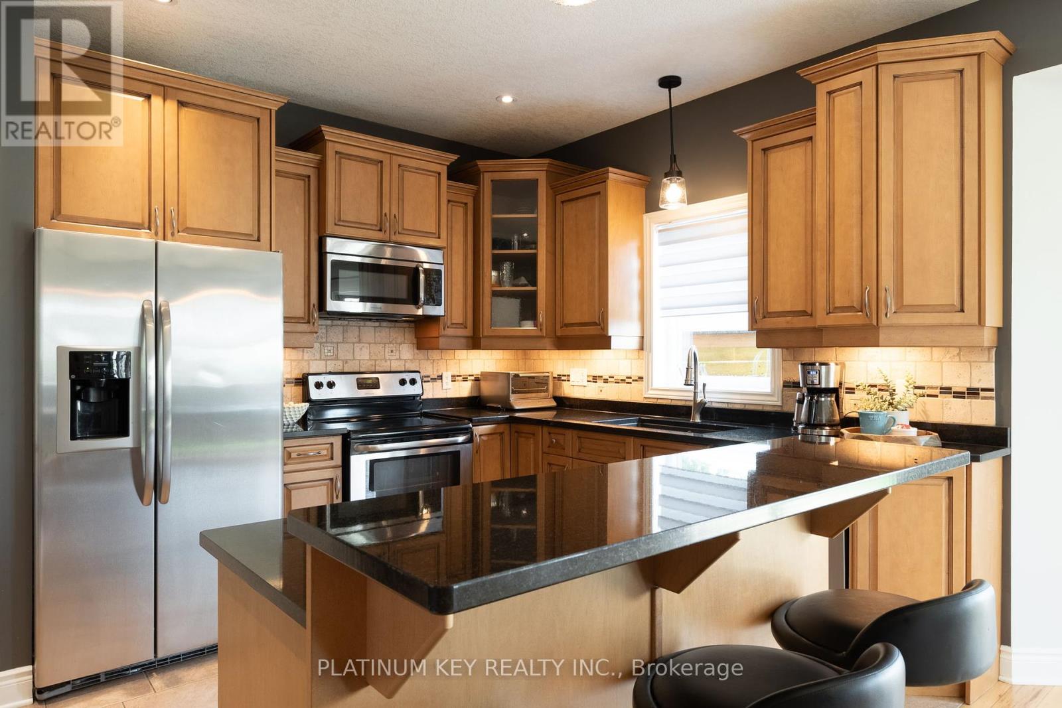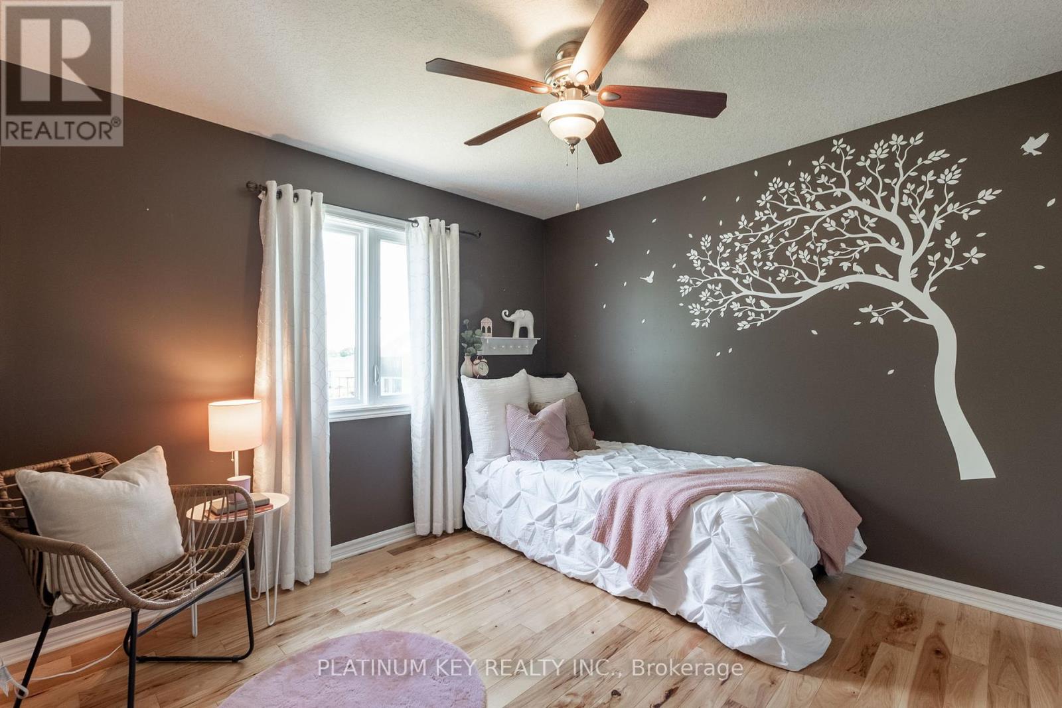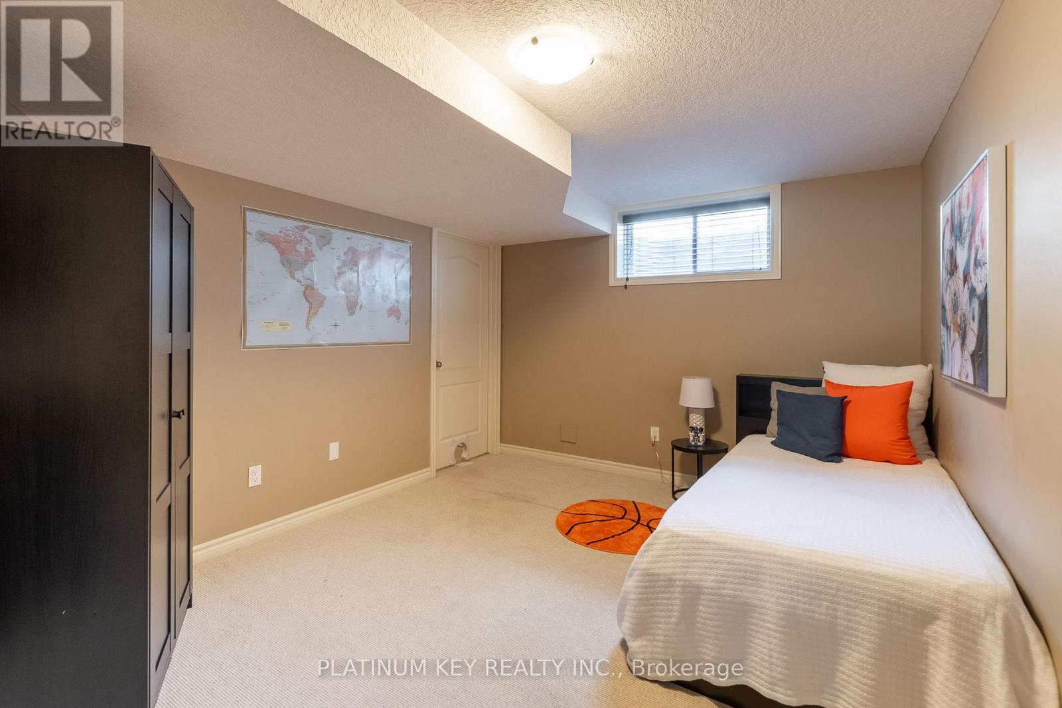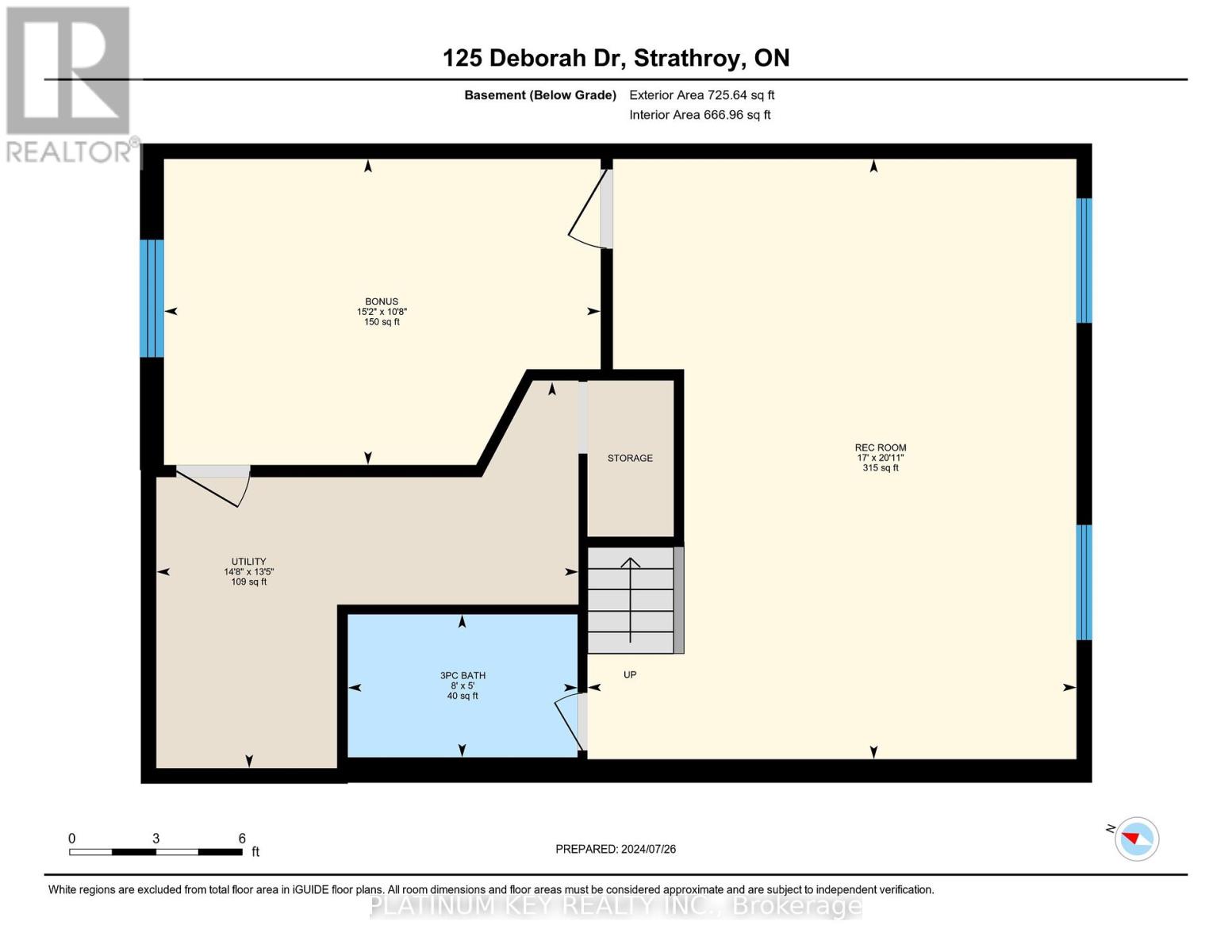125 Deborah Drive Strathroy-Caradoc, Ontario N7G 4E2
$784,900
Welcome to your dream home in the North End of Strathroy! This amazing property boasts an unbeatable location, offering convenience and tranquility. As you enter, you'll be greeted by a spacious open concept main living space, flooded with natural light, creating a warm and inviting atmosphere. The kitchen features a raised island with a breakfast bar, perfect for entertaining guests or enjoying a quick meal. The convenience continues with main floor laundry and a two-piece bathroom. Upstairs, you'll find a large primary bedroom complete with a walk-in closet and a luxurious 5-piece ensuite, featuring a soaker tub for those relaxing evenings. Two additional bedrooms and a 4-piece bathroom provide ample space for your family or guests. The basement is fully finished, offering a large rec room, an additional bedroom, a 3-piece bathroom, and a utility area. This space is perfect for hosting gatherings or creating a cozy retreat for movie nights. Step outside and discover the backyard oasis. Fully fenced for privacy, it features a patio for outdoor dining, a play set for the little ones, and a shed for extra storage. But the highlight of the backyard is the covered area with a hot tub, providing the ultimate relaxation experience all year round. No need to worry about parking with the double car garage and enough space for 4 vehicles in the driveway. This home is conveniently located within walking distance to North Meadows Public School, as well as SDCI and Holy Cross Secondary School. Located close to all Strathroys convenient amenities, quaint shops, local markets and a friendly community. Don't miss out on the opportunity to make this stunning property your forever home. (id:53488)
Property Details
| MLS® Number | X9389935 |
| Property Type | Single Family |
| Community Name | NE |
| AmenitiesNearBy | Hospital, Schools |
| CommunityFeatures | School Bus, Community Centre |
| Features | Flat Site, Sump Pump |
| ParkingSpaceTotal | 6 |
| Structure | Patio(s), Porch |
Building
| BathroomTotal | 4 |
| BedroomsAboveGround | 3 |
| BedroomsBelowGround | 1 |
| BedroomsTotal | 4 |
| Appliances | Hot Tub, Garage Door Opener Remote(s), Central Vacuum, Water Heater, Dishwasher, Dryer, Microwave, Refrigerator, Stove, Washer |
| BasementDevelopment | Finished |
| BasementType | Full (finished) |
| ConstructionStyleAttachment | Detached |
| CoolingType | Central Air Conditioning |
| ExteriorFinish | Brick, Vinyl Siding |
| FireProtection | Smoke Detectors |
| FoundationType | Poured Concrete |
| HalfBathTotal | 1 |
| HeatingFuel | Natural Gas |
| HeatingType | Forced Air |
| StoriesTotal | 2 |
| SizeInterior | 1499.9875 - 1999.983 Sqft |
| Type | House |
| UtilityWater | Municipal Water |
Parking
| Attached Garage |
Land
| Acreage | No |
| FenceType | Fenced Yard |
| LandAmenities | Hospital, Schools |
| LandscapeFeatures | Landscaped |
| Sewer | Sanitary Sewer |
| SizeFrontage | 110 Ft ,9 In |
| SizeIrregular | 110.8 Ft ; X 46.32 Ft X 105.22 Ft X 73.18 Ft |
| SizeTotalText | 110.8 Ft ; X 46.32 Ft X 105.22 Ft X 73.18 Ft|under 1/2 Acre |
| ZoningDescription | R1 |
Rooms
| Level | Type | Length | Width | Dimensions |
|---|---|---|---|---|
| Second Level | Primary Bedroom | 4.26 m | 4.68 m | 4.26 m x 4.68 m |
| Second Level | Bedroom | 3.36 m | 3.28 m | 3.36 m x 3.28 m |
| Second Level | Bedroom | 3.37 m | 3.28 m | 3.37 m x 3.28 m |
| Basement | Recreational, Games Room | 6.37 m | 5.19 m | 6.37 m x 5.19 m |
| Basement | Bedroom | 3.25 m | 4.63 m | 3.25 m x 4.63 m |
| Basement | Utility Room | 4.1 m | 4.48 m | 4.1 m x 4.48 m |
| Main Level | Living Room | 4.36 m | 4.15 m | 4.36 m x 4.15 m |
| Main Level | Dining Room | 3.11 m | 6.82 m | 3.11 m x 6.82 m |
| Main Level | Kitchen | 3.83 m | 3.06 m | 3.83 m x 3.06 m |
| Main Level | Mud Room | 2.73 m | 1.96 m | 2.73 m x 1.96 m |
Utilities
| Cable | Installed |
| Sewer | Installed |
https://www.realtor.ca/real-estate/27524090/125-deborah-drive-strathroy-caradoc-ne-ne
Interested?
Contact us for more information
Nicole Miller
Salesperson
Contact Melanie & Shelby Pearce
Sales Representative for Royal Lepage Triland Realty, Brokerage
YOUR LONDON, ONTARIO REALTOR®

Melanie Pearce
Phone: 226-268-9880
You can rely on us to be a realtor who will advocate for you and strive to get you what you want. Reach out to us today- We're excited to hear from you!

Shelby Pearce
Phone: 519-639-0228
CALL . TEXT . EMAIL
MELANIE PEARCE
Sales Representative for Royal Lepage Triland Realty, Brokerage
© 2023 Melanie Pearce- All rights reserved | Made with ❤️ by Jet Branding





