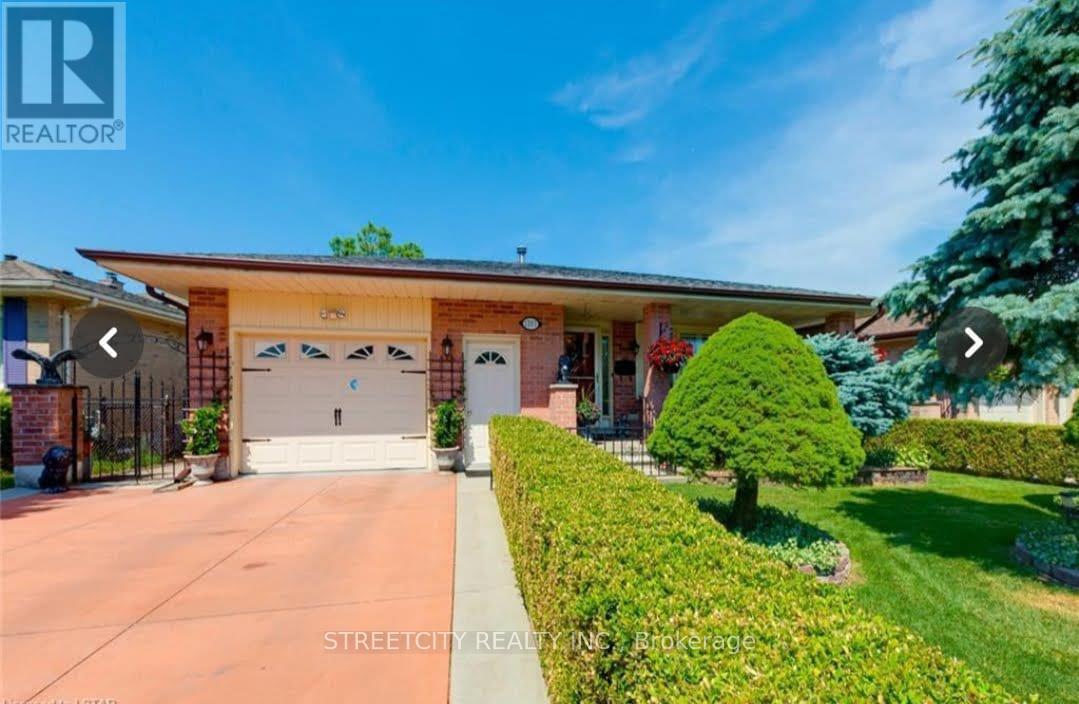1257 Delphi Road London, Ontario N5X 5B3
$665,000
Beautiful open-concept home with great curb appeal situated on a private lot in the hear of Huron Heights. This impeccably maintained 3 bedroom, 2 bathroom family home has everything that you are looking for. Warm and inviting living room with large bay window, gleaming hardwood flooring, and open concept design. Elegant dining room area with gorgeous chandelier and custom california shutters throughout. The functional kitchen boasts solid wood cabinetry, designer glass tile backsplash, ceramic tile flooring, and an oak railing overlooking the lower level. The garden door leads to a private covered terrance with an electric awning and tranquil pond, perfect for enjoying that morning cup of coffee or evening glass of wine. Upstairs you will find 3 spacious bedrooms complimented by gorgeous parquet flooring, generous closets, and 4 piece bathroom. The lower-level features a bright and airy family room with oversized windows, a cozy gas fireplace, vintage bar and 5 five-piece bathroom. Bonus finished forth floor offers eat-in kitchen, office (perfect for working from home) laundry room and cold room. Professionally landscaped grounds with concrete driveway leading to attached 1.5 car garage with convenient inside entry. Updates include furnace, central air, roof, and vinyl replacements windows. Just steps from Ed Blake park offering playground, soccer field, walking trails and splash pad. Located close to all amenities including shopping, resturants, great schools, playground. (id:53488)
Property Details
| MLS® Number | X12069398 |
| Property Type | Single Family |
| Community Name | North A |
| Amenities Near By | Park, Public Transit, Schools |
| Community Features | School Bus |
| Equipment Type | Water Heater - Gas |
| Features | Flat Site, Sump Pump |
| Parking Space Total | 5 |
| Rental Equipment Type | Water Heater - Gas |
| Structure | Patio(s), Porch |
Building
| Bathroom Total | 2 |
| Bedrooms Above Ground | 3 |
| Bedrooms Total | 3 |
| Age | 31 To 50 Years |
| Amenities | Fireplace(s) |
| Appliances | Water Heater, Dishwasher, Dryer, Stove, Washer, Refrigerator |
| Basement Type | Full |
| Construction Style Attachment | Detached |
| Construction Style Split Level | Backsplit |
| Cooling Type | Central Air Conditioning, Ventilation System |
| Exterior Finish | Shingles, Stone |
| Fire Protection | Alarm System, Smoke Detectors |
| Fireplace Present | Yes |
| Fireplace Total | 1 |
| Foundation Type | Concrete |
| Heating Fuel | Natural Gas |
| Heating Type | Forced Air |
| Size Interior | 1,500 - 2,000 Ft2 |
| Type | House |
| Utility Water | Municipal Water |
Parking
| Attached Garage | |
| Garage |
Land
| Acreage | No |
| Land Amenities | Park, Public Transit, Schools |
| Landscape Features | Landscaped |
| Size Depth | 54 Ft |
| Size Frontage | 54 Ft |
| Size Irregular | 54 X 54 Ft |
| Size Total Text | 54 X 54 Ft|under 1/2 Acre |
| Zoning Description | R1-5 |
Rooms
| Level | Type | Length | Width | Dimensions |
|---|---|---|---|---|
| Second Level | Primary Bedroom | 4.05 m | 3.38 m | 4.05 m x 3.38 m |
| Second Level | Bedroom 2 | 3.59 m | 3.1 m | 3.59 m x 3.1 m |
| Second Level | Bedroom 3 | 3.56 m | 2.8 m | 3.56 m x 2.8 m |
| Second Level | Bathroom | 2.77 m | 0.25 m | 2.77 m x 0.25 m |
| Basement | Kitchen | 4.93 m | 4.66 m | 4.93 m x 4.66 m |
| Basement | Office | 3.44 m | 3.16 m | 3.44 m x 3.16 m |
| Lower Level | Bathroom | 3.32 m | 1.55 m | 3.32 m x 1.55 m |
| Lower Level | Family Room | 7.28 m | 6.46 m | 7.28 m x 6.46 m |
| Main Level | Living Room | 5.24 m | 3.47 m | 5.24 m x 3.47 m |
| Main Level | Dining Room | 3.38 m | 2.77 m | 3.38 m x 2.77 m |
| Main Level | Kitchen | 4.91 m | 3.38 m | 4.91 m x 3.38 m |
Utilities
| Cable | Available |
| Sewer | Installed |
https://www.realtor.ca/real-estate/28136773/1257-delphi-road-london-north-a
Contact Us
Contact us for more information

Jini Joseph
Salesperson
519 York Street
London, Ontario N6B 1R4
(519) 649-6900
Contact Melanie & Shelby Pearce
Sales Representative for Royal Lepage Triland Realty, Brokerage
YOUR LONDON, ONTARIO REALTOR®

Melanie Pearce
Phone: 226-268-9880
You can rely on us to be a realtor who will advocate for you and strive to get you what you want. Reach out to us today- We're excited to hear from you!

Shelby Pearce
Phone: 519-639-0228
CALL . TEXT . EMAIL
Important Links
MELANIE PEARCE
Sales Representative for Royal Lepage Triland Realty, Brokerage
© 2023 Melanie Pearce- All rights reserved | Made with ❤️ by Jet Branding






























