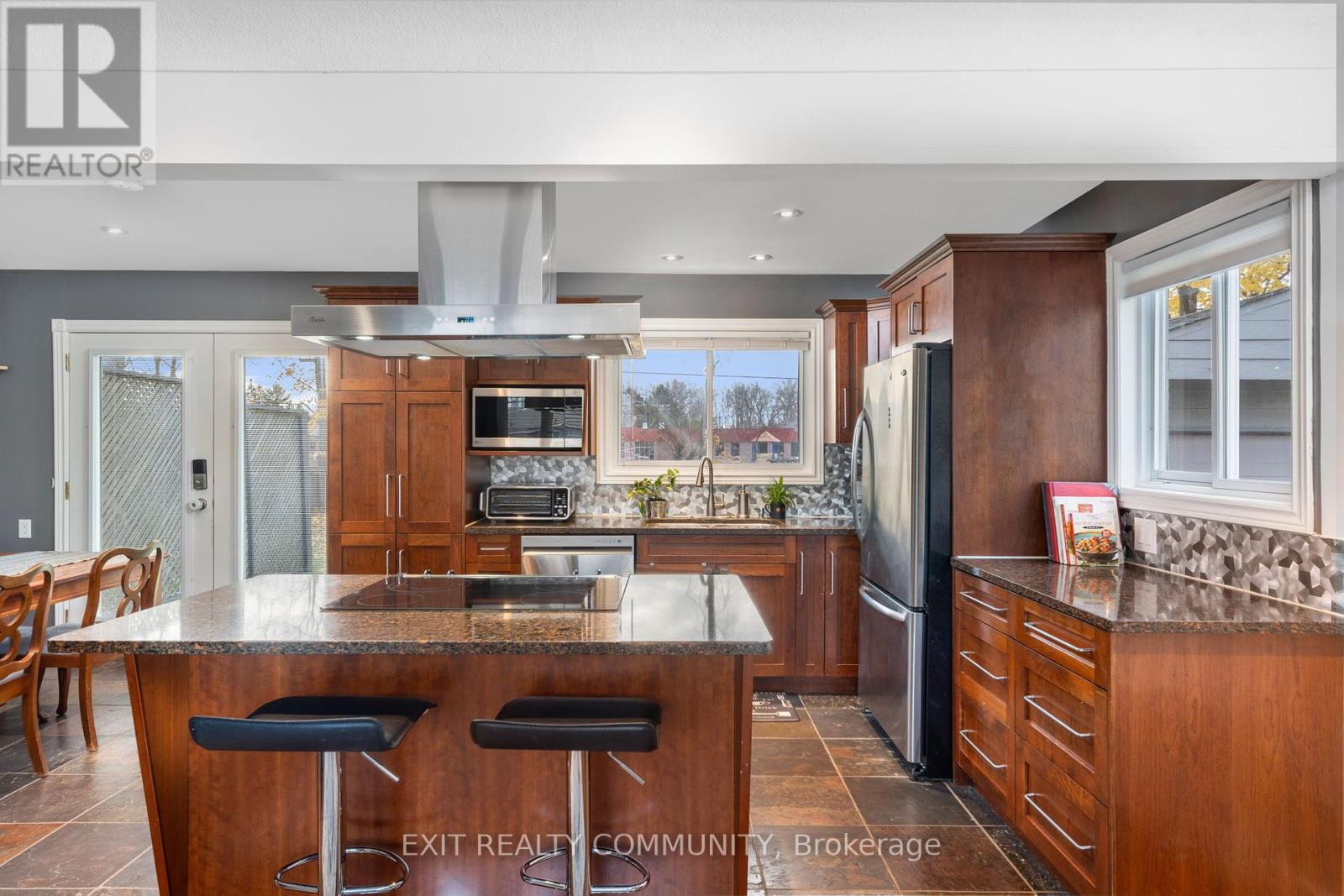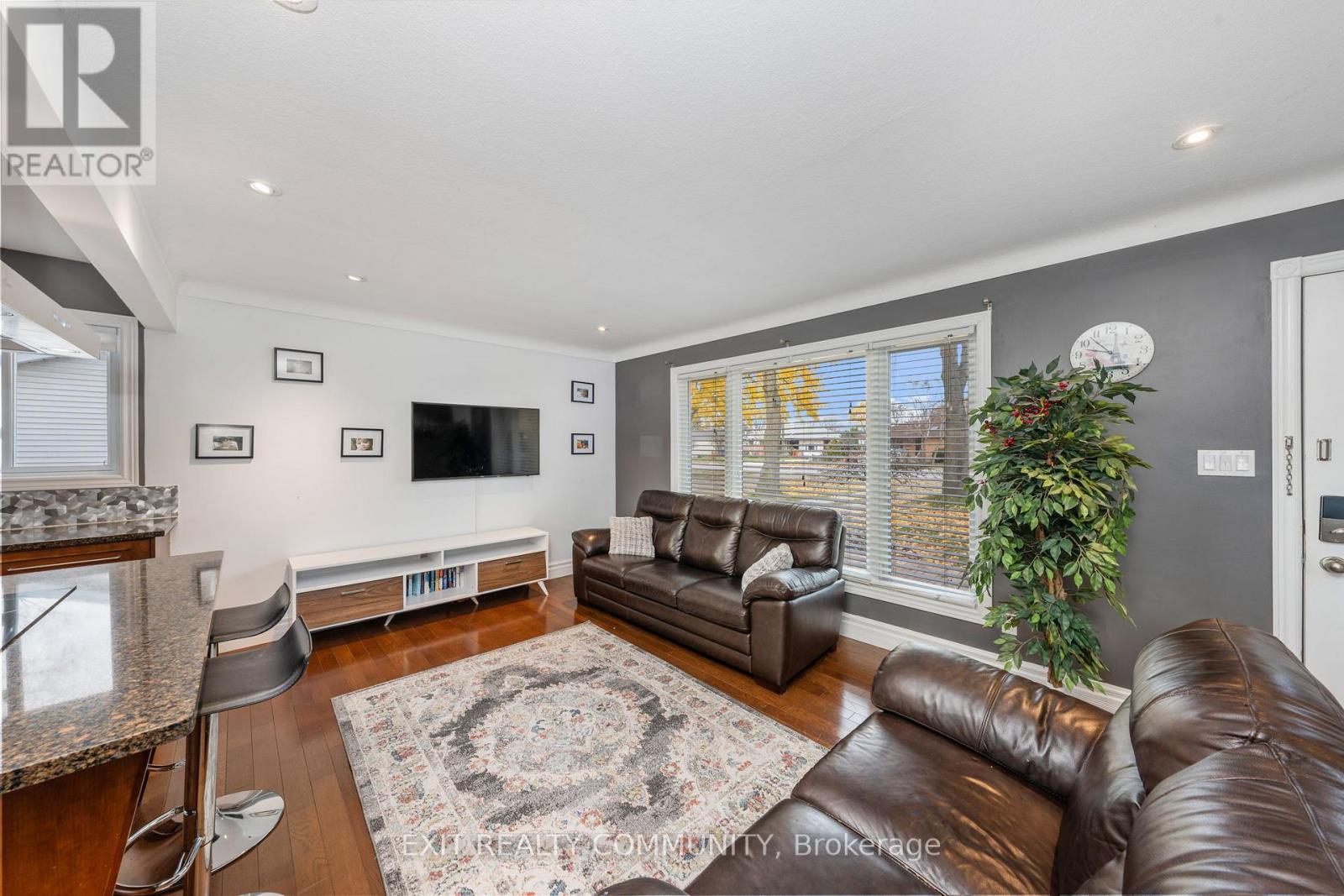1261 Cathcart Boulevard Sarnia, Ontario N7S 2H7
$499,900
Welcome to 1261 Cathcart Blvd! Located in a fantastic neighbourhood and sought-after Cathcart school zone, this bright side-split home with detached 1.5 garage offers the perfect combination of comfort and convenience. The open-concept main floor features an updated kitchen with stainless steel appliances, granite countertops, and a large island perfect for gatherings. Sliding doors lead to a fenced backyard and deck, ideal for outdoor enjoyment. Other highlights include updated rec room, 2 full bathrooms, vinyl windows, laminate flooring, a new furnace, and plenty of storage throughout. Enjoy the proximity to parks, tennis courts, and walking trails in this move-in-ready home. Dont miss your chance to make it yours! (id:53488)
Property Details
| MLS® Number | X11436600 |
| Property Type | Single Family |
| Community Name | Sarnia |
| ParkingSpaceTotal | 7 |
| Structure | Deck, Patio(s) |
Building
| BathroomTotal | 2 |
| BedroomsAboveGround | 3 |
| BedroomsTotal | 3 |
| Appliances | Water Heater, Dishwasher, Dryer, Refrigerator, Stove, Washer |
| BasementDevelopment | Finished |
| BasementFeatures | Walk Out |
| BasementType | N/a (finished) |
| ConstructionStyleAttachment | Detached |
| ConstructionStyleSplitLevel | Sidesplit |
| CoolingType | Central Air Conditioning |
| ExteriorFinish | Brick, Vinyl Siding |
| FoundationType | Block, Concrete |
| HeatingFuel | Natural Gas |
| HeatingType | Forced Air |
| SizeInterior | 1099.9909 - 1499.9875 Sqft |
| Type | House |
| UtilityWater | Municipal Water |
Parking
| Detached Garage |
Land
| Acreage | No |
| LandscapeFeatures | Landscaped |
| Sewer | Sanitary Sewer |
| SizeDepth | 150 Ft |
| SizeFrontage | 72 Ft |
| SizeIrregular | 72 X 150 Ft |
| SizeTotalText | 72 X 150 Ft |
| ZoningDescription | Residential |
Rooms
| Level | Type | Length | Width | Dimensions |
|---|---|---|---|---|
| Second Level | Bedroom | 4.15 m | 2.87 m | 4.15 m x 2.87 m |
| Second Level | Bedroom 2 | 3.05 m | 2.68 m | 3.05 m x 2.68 m |
| Second Level | Bedroom 3 | 3.11 m | 2.8 m | 3.11 m x 2.8 m |
| Second Level | Bathroom | 2.62 m | 2.06 m | 2.62 m x 2.06 m |
| Basement | Bathroom | 3.1 m | 2 m | 3.1 m x 2 m |
| Basement | Recreational, Games Room | 5.52 m | 2.75 m | 5.52 m x 2.75 m |
| Basement | Utility Room | 3.1 m | 3.12 m | 3.1 m x 3.12 m |
| Main Level | Living Room | 5.91 m | 3.51 m | 5.91 m x 3.51 m |
| Main Level | Kitchen | 5.91 m | 2.74 m | 5.91 m x 2.74 m |
https://www.realtor.ca/real-estate/27692680/1261-cathcart-boulevard-sarnia-sarnia
Interested?
Contact us for more information
Ken Patterson
Broker
100a - 22499 Jefferies Road
Kilworth, Ontario N0L 1R0
Contact Melanie & Shelby Pearce
Sales Representative for Royal Lepage Triland Realty, Brokerage
YOUR LONDON, ONTARIO REALTOR®

Melanie Pearce
Phone: 226-268-9880
You can rely on us to be a realtor who will advocate for you and strive to get you what you want. Reach out to us today- We're excited to hear from you!

Shelby Pearce
Phone: 519-639-0228
CALL . TEXT . EMAIL
MELANIE PEARCE
Sales Representative for Royal Lepage Triland Realty, Brokerage
© 2023 Melanie Pearce- All rights reserved | Made with ❤️ by Jet Branding























