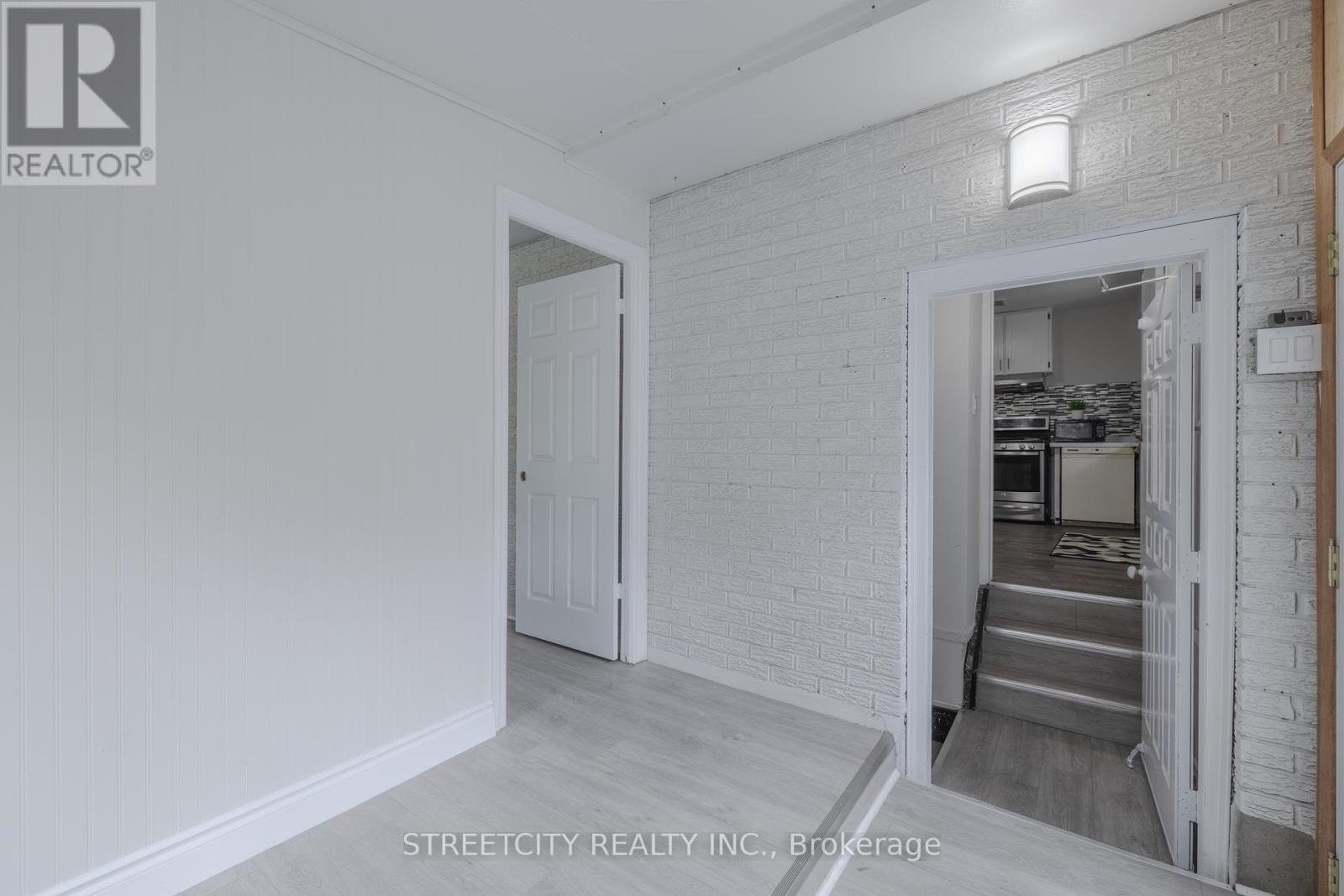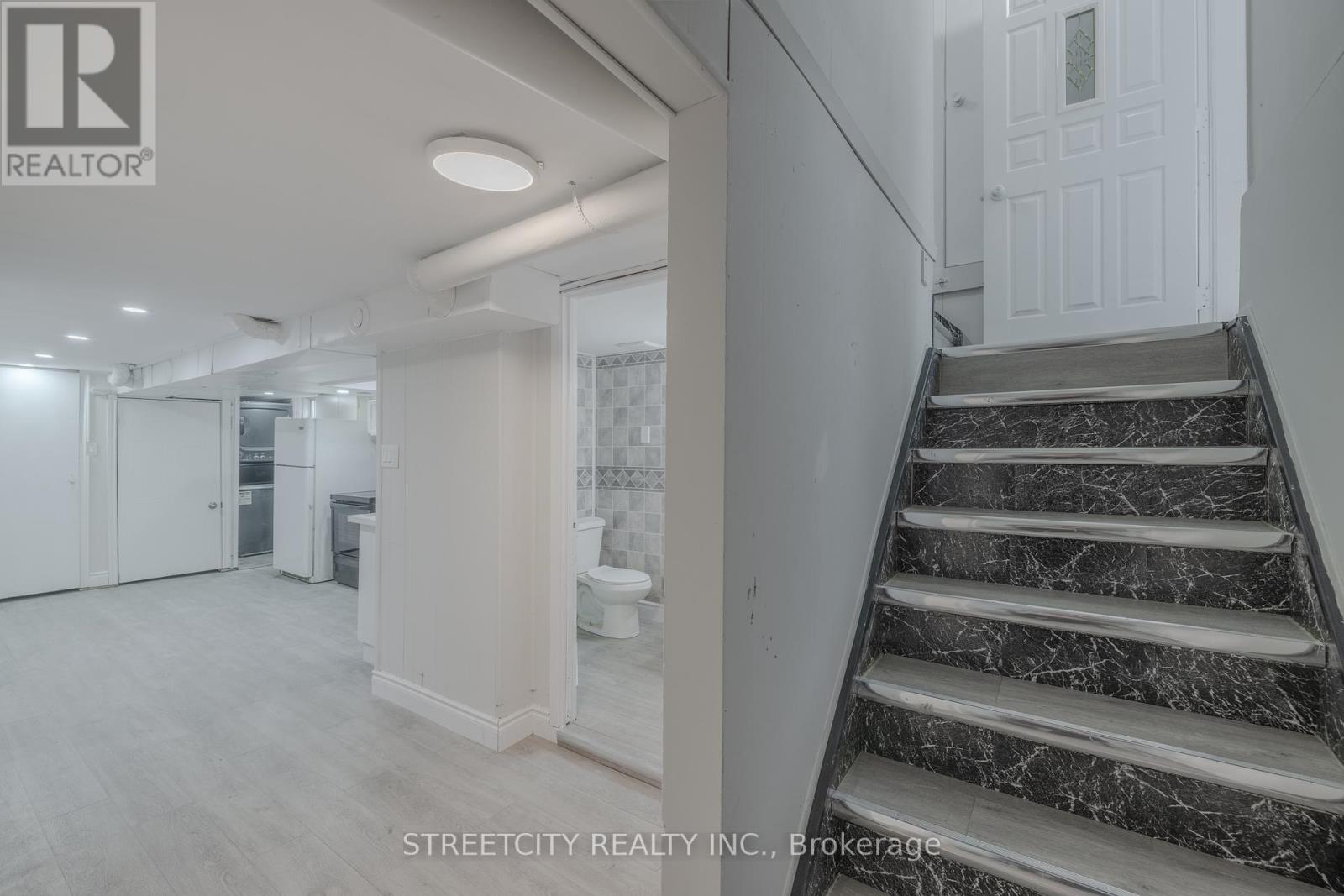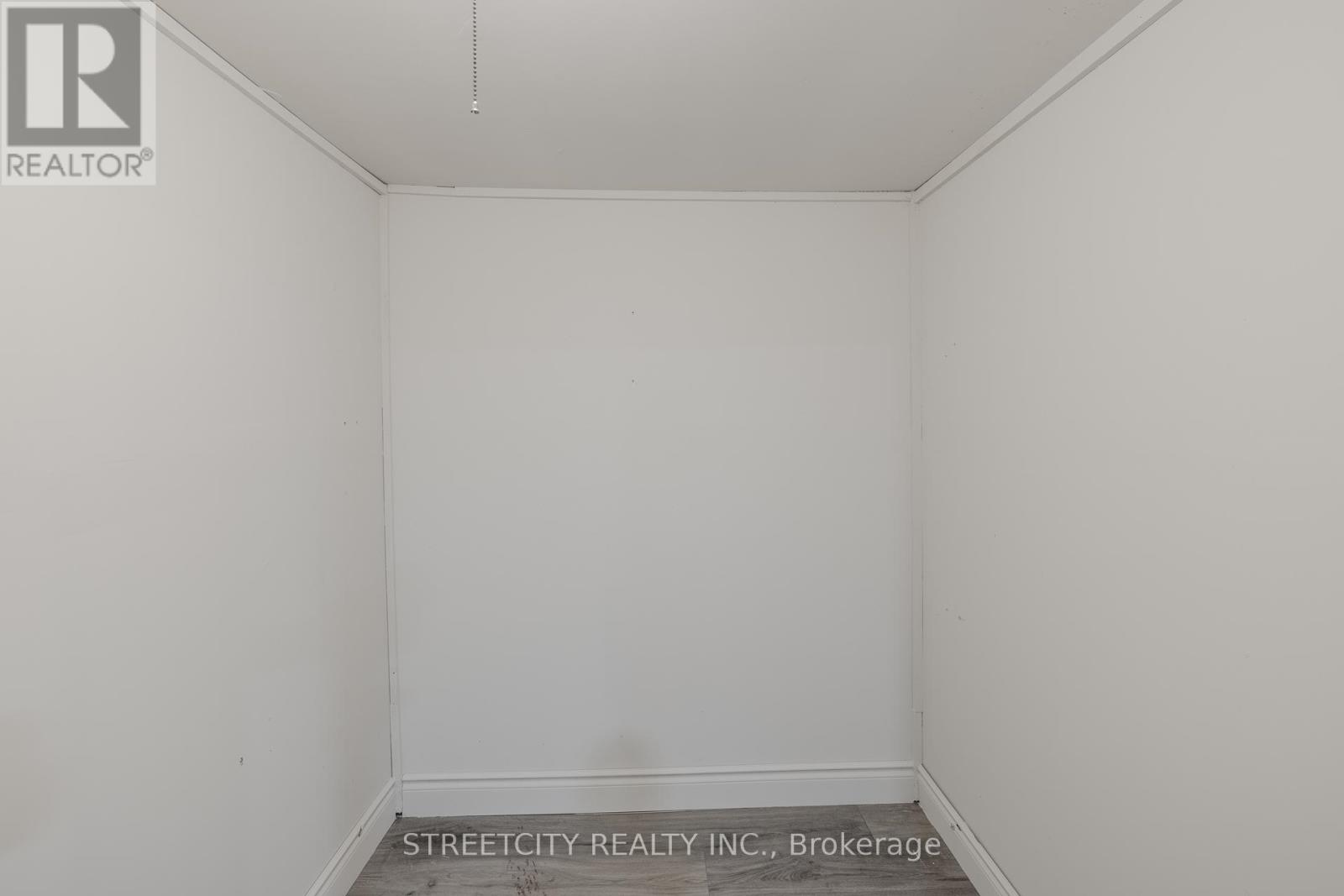1264 Addison Drive E London, Ontario N5V 2P1
$599,900
Welcome to 1264 Addison Dr !.A beautiful recently renovated 3+1 bedroom Bungalow with a spacious sunroom on a huge corner lot. The main floor has 3 large bedrooms and one bathroom. The lower level has a big family room, bedroom, office, and full bathroom. The lot size is spectacular 64x130x123x70 for making an in-ground pool or additional unit. Excellent location with mature trees neighborhood, all convenience close-by school, university, and FanshaweCollege.5+car parking space with detached car garage with a lot of storage space, Kids area with swing and trampoline in backyard new furnace, refrigerator, washer, and dryer -2023 with extended warrantyAttic insulation done in 2023 with current standards and duct cleaning performed recently. A great option for investors and first-time home buyers !!. ** This is a linked property.** (id:53488)
Property Details
| MLS® Number | X9307379 |
| Property Type | Single Family |
| Community Name | East E |
| Features | Sump Pump |
| Parking Space Total | 5 |
Building
| Bathroom Total | 2 |
| Bedrooms Above Ground | 3 |
| Bedrooms Below Ground | 1 |
| Bedrooms Total | 4 |
| Appliances | Dishwasher, Dryer, Refrigerator, Stove, Washer |
| Architectural Style | Bungalow |
| Basement Type | Full |
| Construction Style Attachment | Detached |
| Cooling Type | Central Air Conditioning |
| Exterior Finish | Brick, Vinyl Siding |
| Foundation Type | Poured Concrete |
| Heating Fuel | Natural Gas |
| Heating Type | Forced Air |
| Stories Total | 1 |
| Type | House |
| Utility Water | Municipal Water |
Parking
| Detached Garage |
Land
| Acreage | No |
| Sewer | Sanitary Sewer |
| Size Depth | 130 Ft |
| Size Frontage | 64 Ft |
| Size Irregular | 64 X 130 Ft |
| Size Total Text | 64 X 130 Ft |
| Zoning Description | 130 |
Rooms
| Level | Type | Length | Width | Dimensions |
|---|---|---|---|---|
| Basement | Kitchen | 5.2 m | 3.2 m | 5.2 m x 3.2 m |
| Basement | Bathroom | Measurements not available | ||
| Basement | Family Room | 4.5 m | 4.1 m | 4.5 m x 4.1 m |
| Basement | Bedroom 4 | 4.47 m | 3.3 m | 4.47 m x 3.3 m |
| Basement | Office | 3.4 m | 3.2 m | 3.4 m x 3.2 m |
| Main Level | Living Room | 7.16 m | 3.9 m | 7.16 m x 3.9 m |
| Main Level | Kitchen | 4.6 m | 3.8 m | 4.6 m x 3.8 m |
| Main Level | Bedroom | 5.7 m | 3.3 m | 5.7 m x 3.3 m |
| Main Level | Bedroom 2 | 3.35 m | 3.2 m | 3.35 m x 3.2 m |
| Main Level | Bedroom 3 | 3.6 m | 3.3 m | 3.6 m x 3.3 m |
| Main Level | Bathroom | Measurements not available | ||
| Main Level | Sunroom | 8.3 m | 3.9 m | 8.3 m x 3.9 m |
https://www.realtor.ca/real-estate/27385686/1264-addison-drive-e-london-east-e
Interested?
Contact us for more information
Emmanual Chimminikkattu
Salesperson

519 York Street
London, Ontario N6B 1R4
(519) 649-6900
Contact Melanie & Shelby Pearce
Sales Representative for Royal Lepage Triland Realty, Brokerage
YOUR LONDON, ONTARIO REALTOR®

Melanie Pearce
Phone: 226-268-9880
You can rely on us to be a realtor who will advocate for you and strive to get you what you want. Reach out to us today- We're excited to hear from you!

Shelby Pearce
Phone: 519-639-0228
CALL . TEXT . EMAIL
MELANIE PEARCE
Sales Representative for Royal Lepage Triland Realty, Brokerage
© 2023 Melanie Pearce- All rights reserved | Made with ❤️ by Jet Branding









































