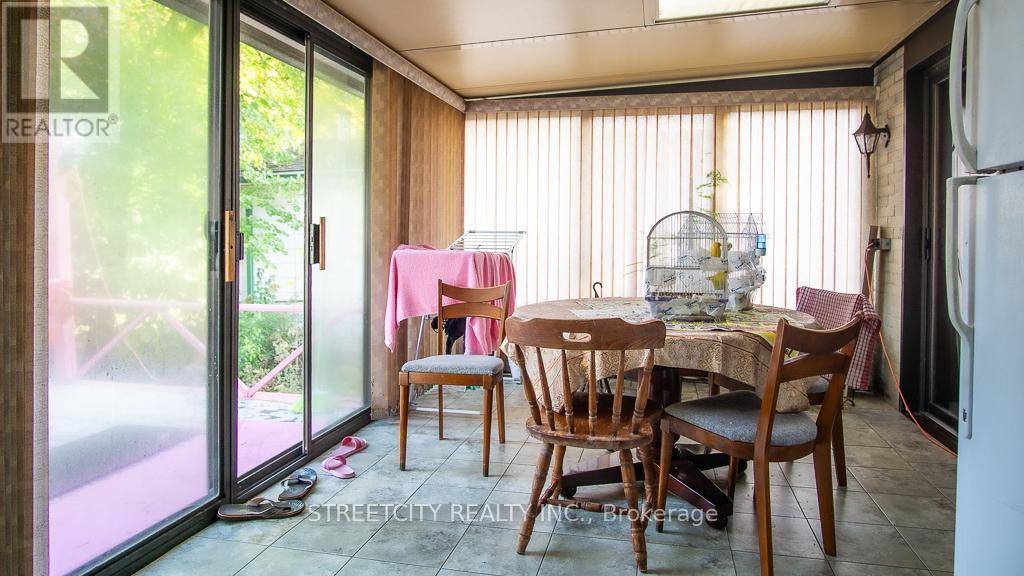1274 Hillcrest Avenue London, Ontario N5Y 4N4
$599,000
Attention first-time home buyers and investors! This charming 3-bedroom, 1.5-bathroom ranch home sits on a massive 64x134 ft lot, offering endless potential, including the possibility of adding a basement apartment or garden suite (buyer to verify). The home features a serene 16x10 Florida room and a spacious backyard oasis, perfect for ultimate privacy. The upgraded kitchen boasts beautiful oak raised-panel cupboards. The main floor includes a spacious living room with a bay window and a cozy formal dining room with hardwood floors beneath the carpet. A separate entrance leads to the basement, where you'll find a generous family room, a large laundry room complete with appliances and ample storage space, as well as a workshop/hobby room with cupboards and a workbench. Office/Storage room can be potentially turned into a future bedroom. Located on a peaceful street, this property is close to schools, shopping centers, the library, Highway 401, and all essential amenities. Don't miss out on this fantastic opportunity! (id:53488)
Property Details
| MLS® Number | X9259394 |
| Property Type | Single Family |
| Community Name | East A |
| Features | Wooded Area, Wheelchair Access |
| ParkingSpaceTotal | 6 |
Building
| BathroomTotal | 2 |
| BedroomsAboveGround | 3 |
| BedroomsTotal | 3 |
| Appliances | Water Heater |
| ArchitecturalStyle | Bungalow |
| BasementDevelopment | Partially Finished |
| BasementType | N/a (partially Finished) |
| ConstructionStyleAttachment | Detached |
| CoolingType | Central Air Conditioning |
| ExteriorFinish | Brick |
| FoundationType | Poured Concrete |
| HalfBathTotal | 1 |
| HeatingFuel | Natural Gas |
| HeatingType | Forced Air |
| StoriesTotal | 1 |
| SizeInterior | 1099.9909 - 1499.9875 Sqft |
| Type | House |
| UtilityWater | Municipal Water |
Parking
| Attached Garage |
Land
| Acreage | No |
| FenceType | Fenced Yard |
| Sewer | Sanitary Sewer |
| SizeDepth | 134 Ft |
| SizeFrontage | 64 Ft |
| SizeIrregular | 64 X 134 Ft |
| SizeTotalText | 64 X 134 Ft |
| ZoningDescription | R1-6 |
https://www.realtor.ca/real-estate/27304472/1274-hillcrest-avenue-london-east-a
Interested?
Contact us for more information
Tony Tang
Salesperson
Contact Melanie & Shelby Pearce
Sales Representative for Royal Lepage Triland Realty, Brokerage
YOUR LONDON, ONTARIO REALTOR®

Melanie Pearce
Phone: 226-268-9880
You can rely on us to be a realtor who will advocate for you and strive to get you what you want. Reach out to us today- We're excited to hear from you!

Shelby Pearce
Phone: 519-639-0228
CALL . TEXT . EMAIL
MELANIE PEARCE
Sales Representative for Royal Lepage Triland Realty, Brokerage
© 2023 Melanie Pearce- All rights reserved | Made with ❤️ by Jet Branding



































