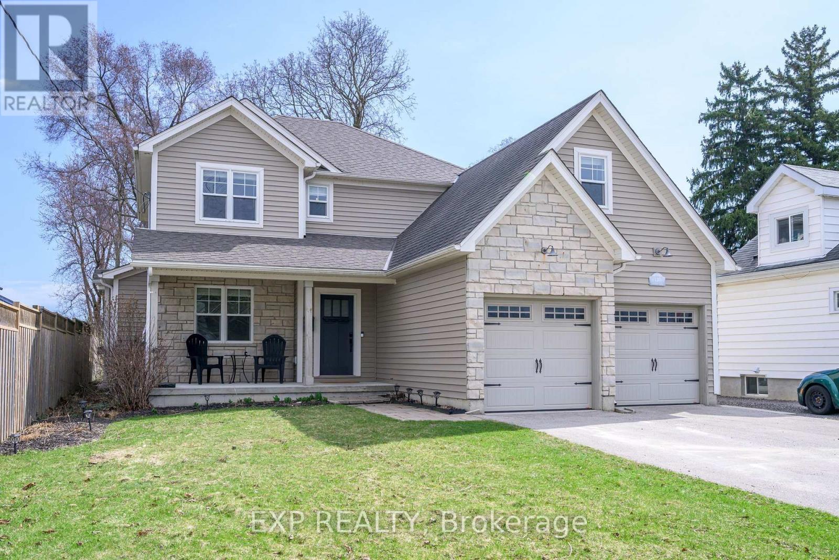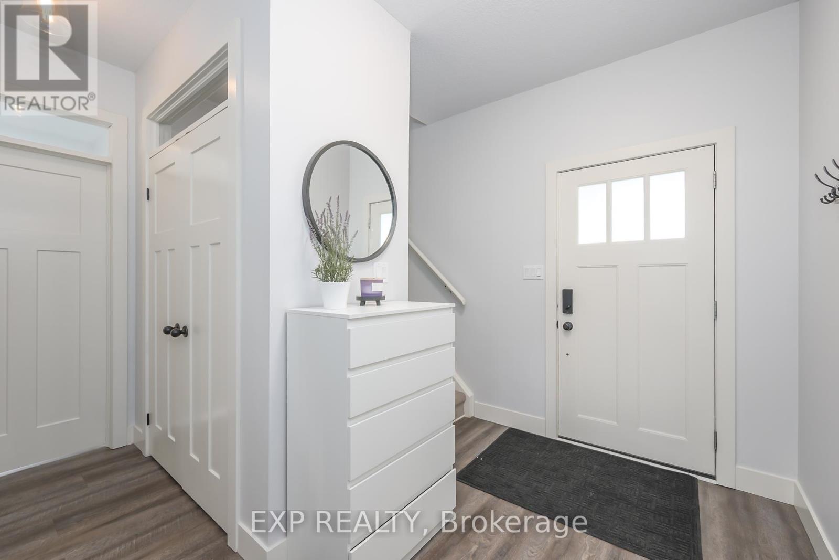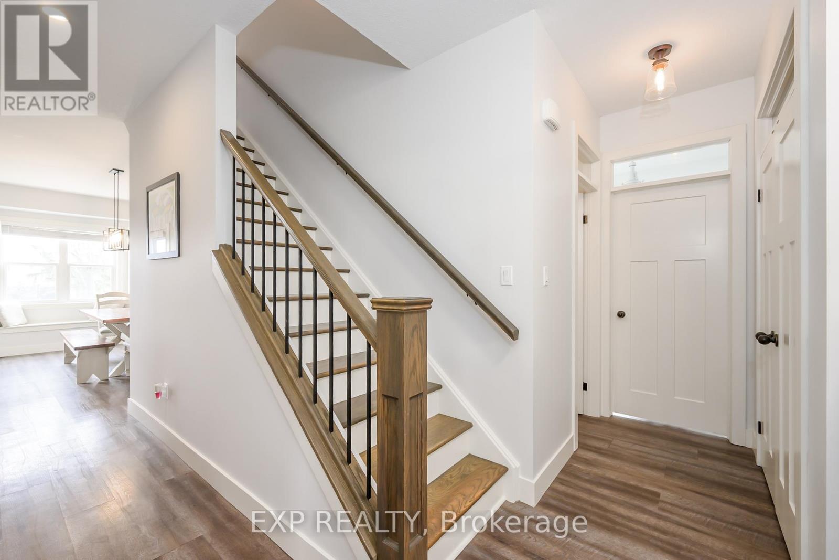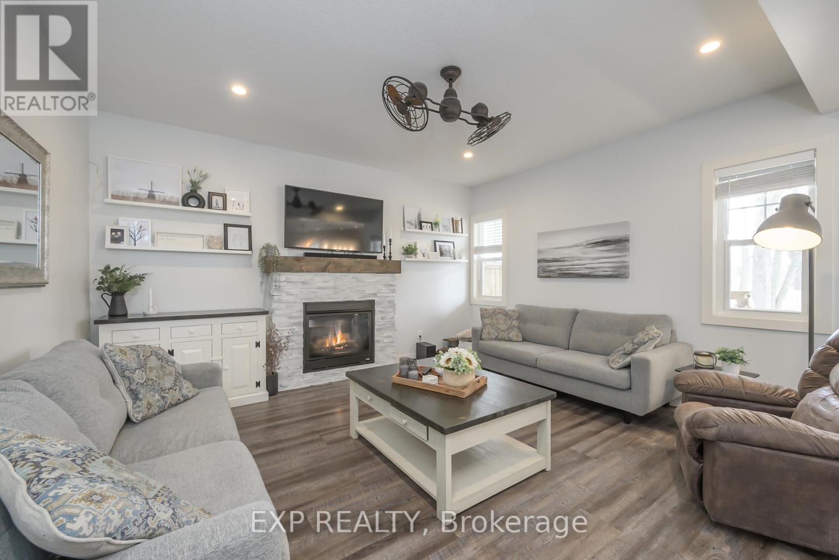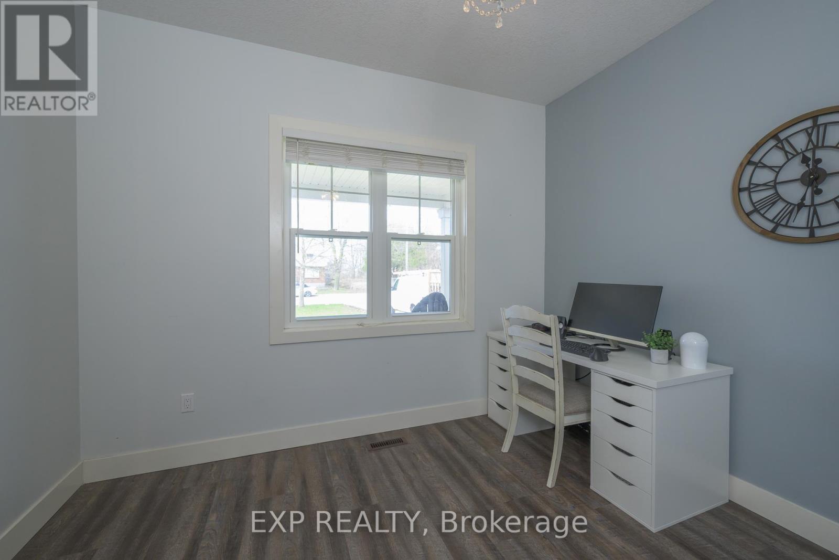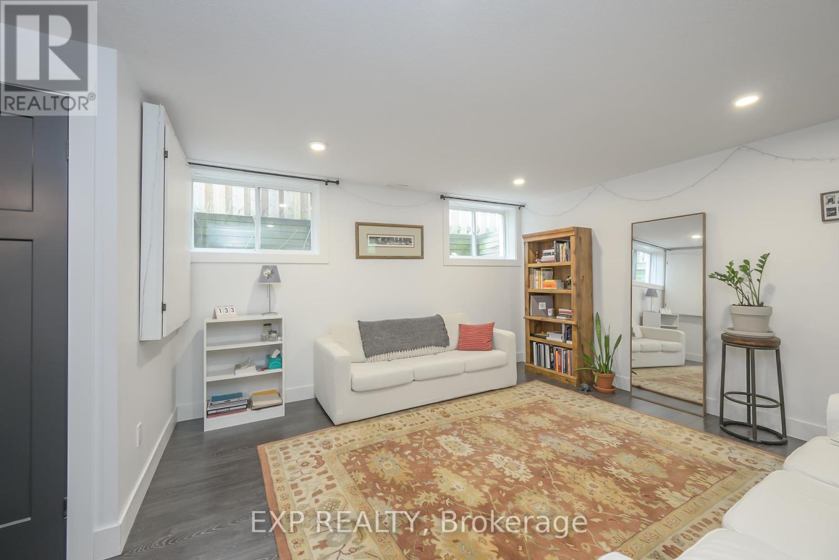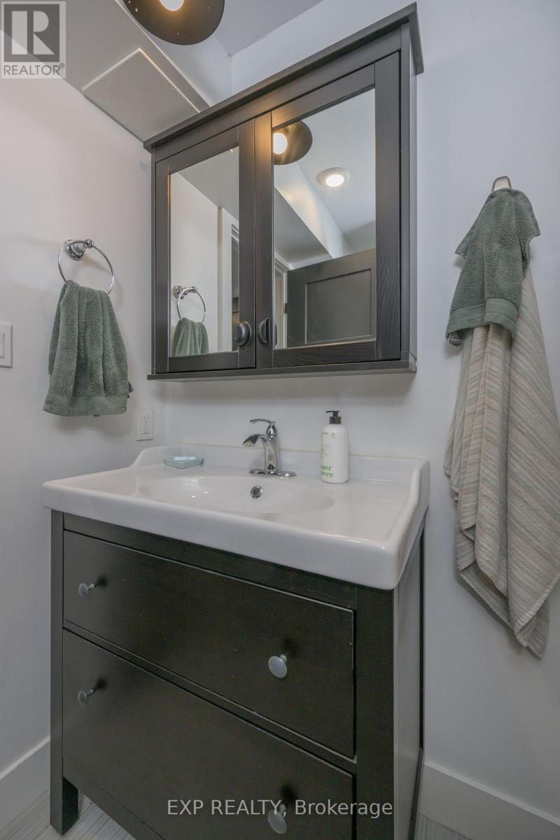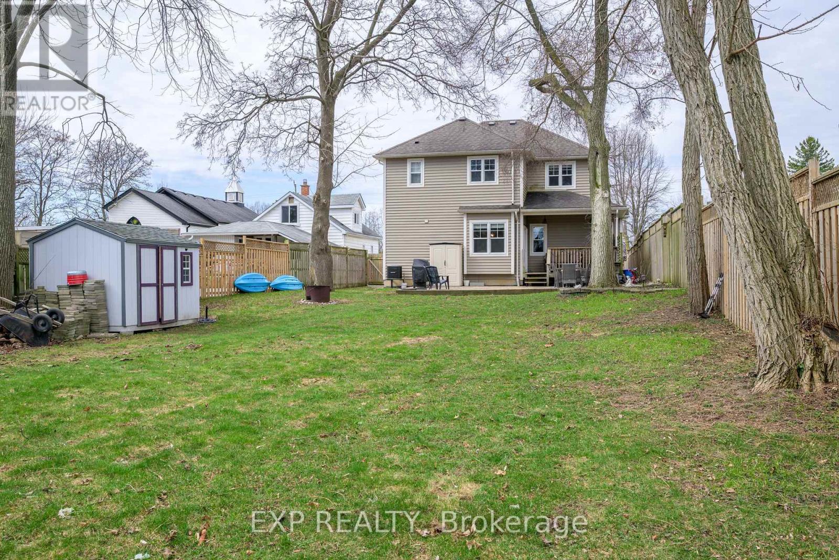1276 Crumlin Side Road London, Ontario N5V 1R8
$1,049,000
Custom built 5+1 bedroom, 4-bathroom home with basement apartment! This bright and spacious home has been beautifully updated, offering a warm and inviting Muskoka feel for families, investors, or multigenerational living. This charming two storey home is situated on a large private 300ft lot with stone front, dbl car garage and six car driveway. Inside there's a front office, open concept great room with natural stone fireplace, spacious country kitchen with dining area, large island, pantry and quartz counters. Above the garage there's a cozy vaulted loft that makes an ideal den, playroom, teen hangout or sixth bedroom. Second floor features large bedrooms including master retreat with walk in closet, luxury ensuite with stand alone soaker tub & oversized glass shower. Convenient second floor laundry. Fully finished lower level features stunning in-law suite with a separate entrance, full kitchen, full bathroom, bedroom, living space and separate laundry; easily converted into a legal basement rental with its own parking. Ideal mortgage helper! (Currently occupied, contact LA for details). Outside enjoy the private covered back porch and hot tub, large deck for summer BBQs, and huge treed back yard ready for your imagination. Located a short drive to the airport, golf, easy highway access, shopping and school bus routes. Don't let this beauty pass you by. (id:53488)
Property Details
| MLS® Number | X12069190 |
| Property Type | Single Family |
| Community Name | East J |
| Amenities Near By | Place Of Worship |
| Community Features | School Bus |
| Equipment Type | None |
| Features | Sump Pump, In-law Suite |
| Parking Space Total | 8 |
| Rental Equipment Type | None |
| Structure | Deck, Porch, Shed |
Building
| Bathroom Total | 4 |
| Bedrooms Above Ground | 5 |
| Bedrooms Below Ground | 1 |
| Bedrooms Total | 6 |
| Age | 6 To 15 Years |
| Amenities | Fireplace(s) |
| Appliances | Hot Tub, Water Heater, Water Heater - Tankless, Dishwasher, Dryer, Stove, Washer, Refrigerator |
| Basement Development | Finished |
| Basement Features | Separate Entrance |
| Basement Type | N/a (finished) |
| Construction Style Attachment | Detached |
| Cooling Type | Central Air Conditioning |
| Exterior Finish | Vinyl Siding, Stone |
| Fire Protection | Smoke Detectors |
| Fireplace Present | Yes |
| Fireplace Total | 1 |
| Foundation Type | Poured Concrete |
| Half Bath Total | 1 |
| Heating Fuel | Natural Gas |
| Heating Type | Forced Air |
| Stories Total | 2 |
| Size Interior | 2,000 - 2,500 Ft2 |
| Type | House |
| Utility Water | Municipal Water |
Parking
| Attached Garage | |
| Garage | |
| Inside Entry | |
| R V |
Land
| Acreage | No |
| Land Amenities | Place Of Worship |
| Sewer | Septic System |
| Size Depth | 300 Ft ,7 In |
| Size Frontage | 50 Ft ,3 In |
| Size Irregular | 50.3 X 300.6 Ft |
| Size Total Text | 50.3 X 300.6 Ft|under 1/2 Acre |
| Zoning Description | R1-11 |
Rooms
| Level | Type | Length | Width | Dimensions |
|---|---|---|---|---|
| Second Level | Primary Bedroom | 3.67 m | 6.49 m | 3.67 m x 6.49 m |
| Second Level | Bedroom | 3.09 m | 3.2 m | 3.09 m x 3.2 m |
| Second Level | Bedroom 2 | 2.91 m | 3.25 m | 2.91 m x 3.25 m |
| Second Level | Bedroom 3 | 3.07 m | 3.55 m | 3.07 m x 3.55 m |
| Second Level | Loft | 6.25 m | 3.21 m | 6.25 m x 3.21 m |
| Lower Level | Living Room | 5.16 m | 4.18 m | 5.16 m x 4.18 m |
| Lower Level | Office | 2.36 m | 3.02 m | 2.36 m x 3.02 m |
| Lower Level | Bedroom | 3.24 m | 4 m | 3.24 m x 4 m |
| Lower Level | Kitchen | 4.21 m | 3.6 m | 4.21 m x 3.6 m |
| Main Level | Office | 3.3 m | 3.4 m | 3.3 m x 3.4 m |
| Main Level | Living Room | 4.52 m | 4.12 m | 4.52 m x 4.12 m |
| Main Level | Kitchen | 4.54 m | 6 m | 4.54 m x 6 m |
| Main Level | Mud Room | 4.42 m | 2.01 m | 4.42 m x 2.01 m |
https://www.realtor.ca/real-estate/28136276/1276-crumlin-side-road-london-east-j
Contact Us
Contact us for more information
Contact Melanie & Shelby Pearce
Sales Representative for Royal Lepage Triland Realty, Brokerage
YOUR LONDON, ONTARIO REALTOR®

Melanie Pearce
Phone: 226-268-9880
You can rely on us to be a realtor who will advocate for you and strive to get you what you want. Reach out to us today- We're excited to hear from you!

Shelby Pearce
Phone: 519-639-0228
CALL . TEXT . EMAIL
Important Links
MELANIE PEARCE
Sales Representative for Royal Lepage Triland Realty, Brokerage
© 2023 Melanie Pearce- All rights reserved | Made with ❤️ by Jet Branding

