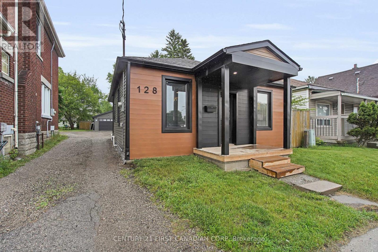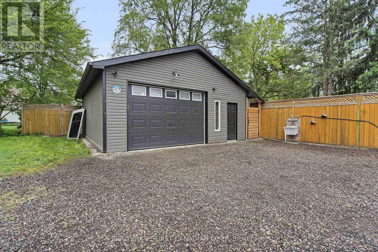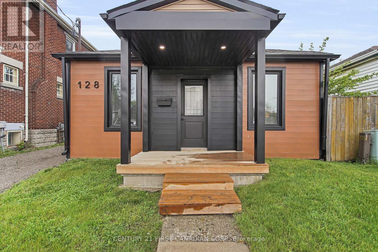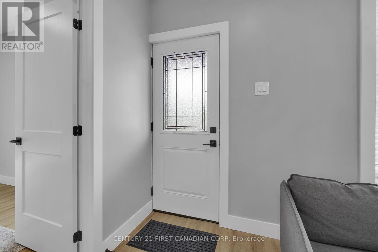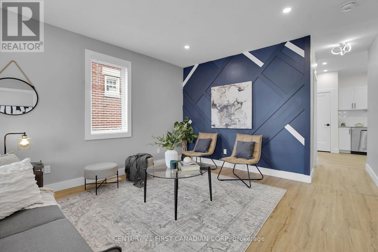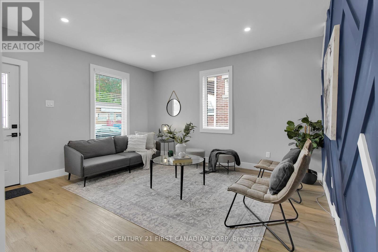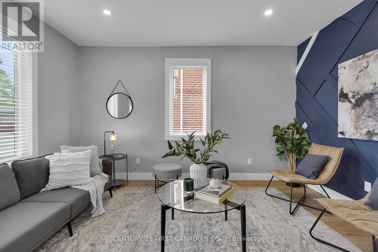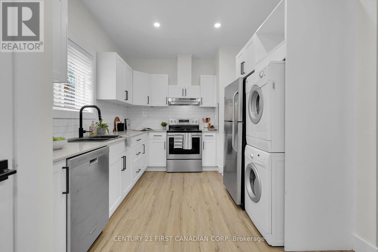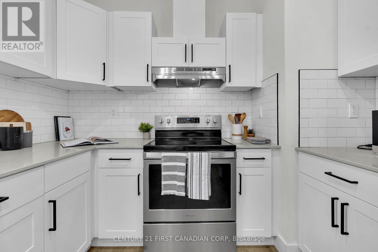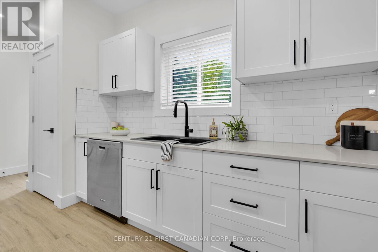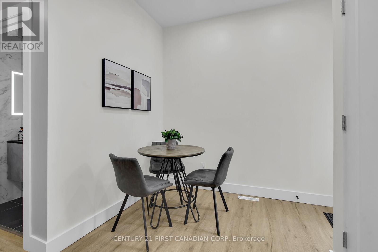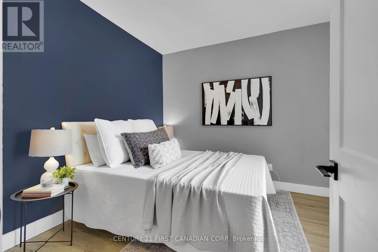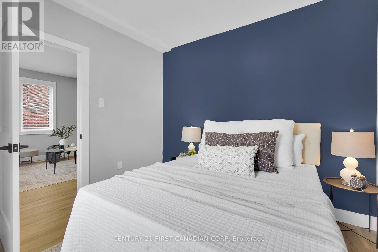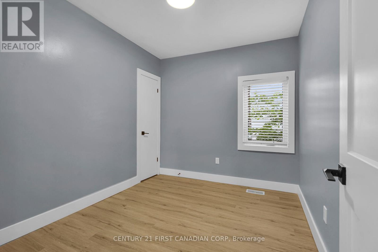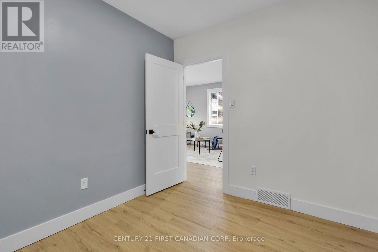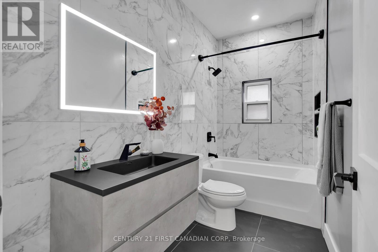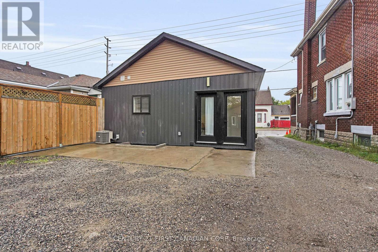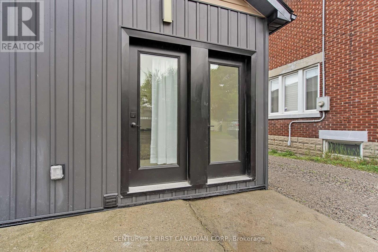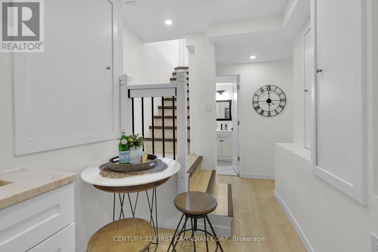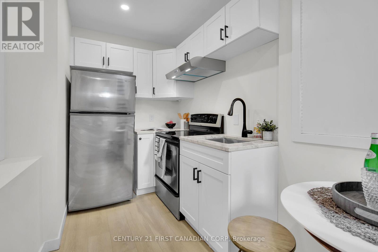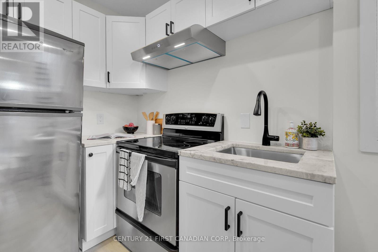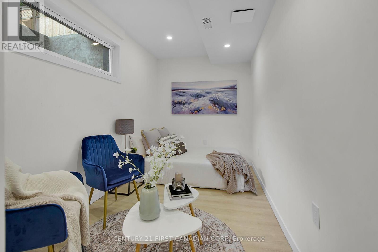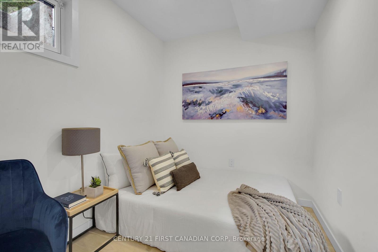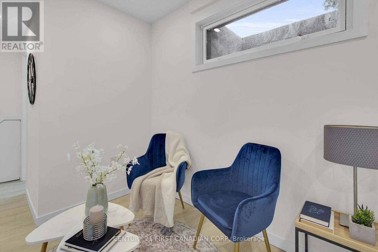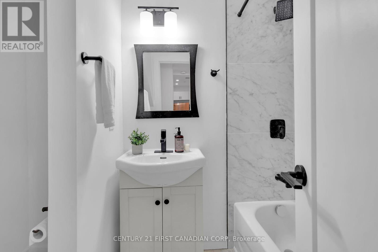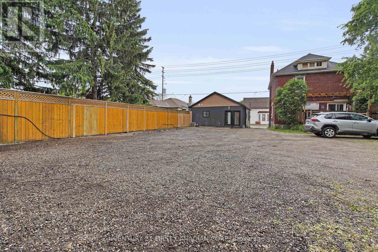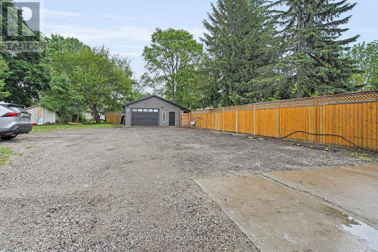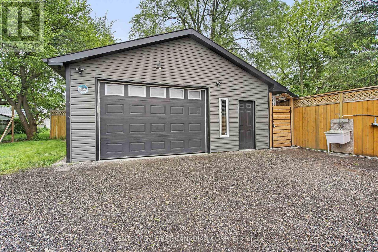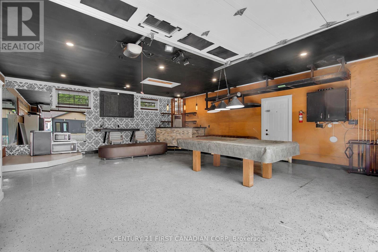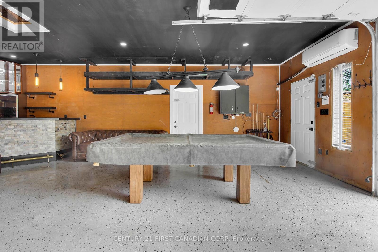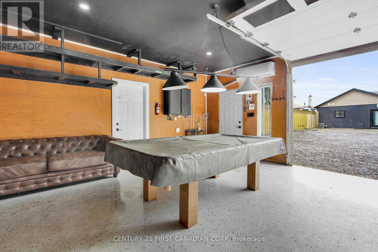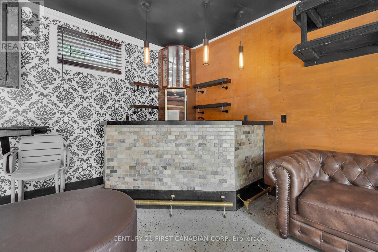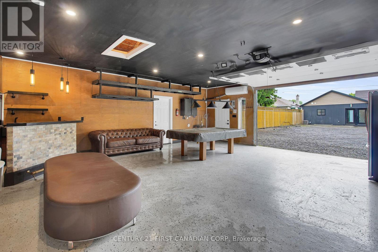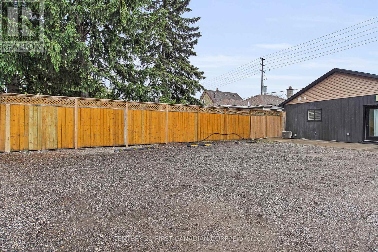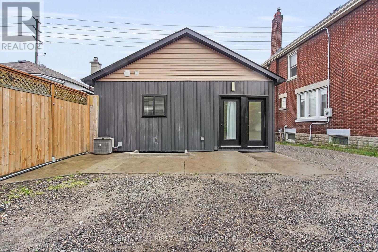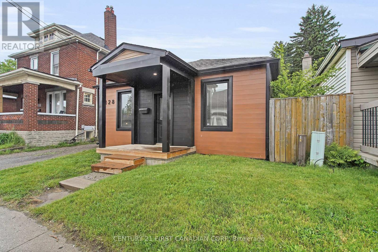128 Adelaide Street N London East, Ontario N6B 3G8
$489,900
Shop + Income Suite Opportunity! Welcome to 128 Adelaide St a fully rebuilt, multi-functional property featuring two residential suites plus an upgraded detached shop! The main floor offers a beautifully renovated 2-bedroom, 1-bath suite complete with a brand-new kitchen featuring quartz countertops, stylish backsplash, new appliances, and in-suite laundry. The lower-level studio suite is ideal for rental income, guests, or extended family, and includes a full kitchen, bathroom, and a legal egress window for added safety and comfort. This unique and flexible property has been completely overhauled in recent years with a new roof, windows, electrical, plumbing, and more. The heated & cooled detached 2.5-car garage with epoxy floors has been transformed into the perfect workshop, man cave, or storage space, offering endless potential. Ample parking with space for up to 8 vehicles! With low maintenance and taxes, this property is a rare find. Don't miss your chance to explore everything this versatile investment opportunity has to offer! (id:53488)
Property Details
| MLS® Number | X12181333 |
| Property Type | Single Family |
| Community Name | East L |
| Equipment Type | None |
| Features | In-law Suite |
| Parking Space Total | 8 |
| Rental Equipment Type | None |
Building
| Bathroom Total | 2 |
| Bedrooms Above Ground | 2 |
| Bedrooms Below Ground | 1 |
| Bedrooms Total | 3 |
| Appliances | Water Meter |
| Architectural Style | Bungalow |
| Basement Development | Finished |
| Basement Features | Apartment In Basement |
| Basement Type | N/a (finished) |
| Construction Style Attachment | Detached |
| Cooling Type | Central Air Conditioning |
| Exterior Finish | Vinyl Siding |
| Foundation Type | Block |
| Heating Fuel | Natural Gas |
| Heating Type | Forced Air |
| Stories Total | 1 |
| Size Interior | 700 - 1,100 Ft2 |
| Type | House |
| Utility Water | Municipal Water |
Parking
| Detached Garage | |
| Garage |
Land
| Acreage | No |
| Sewer | Sanitary Sewer |
| Size Depth | 152 Ft ,8 In |
| Size Frontage | 33 Ft |
| Size Irregular | 33 X 152.7 Ft |
| Size Total Text | 33 X 152.7 Ft |
| Zoning Description | R2-2 |
Rooms
| Level | Type | Length | Width | Dimensions |
|---|---|---|---|---|
| Lower Level | Kitchen | 3.35 m | 1.83 m | 3.35 m x 1.83 m |
| Lower Level | Bathroom | 2.54 m | 1.6 m | 2.54 m x 1.6 m |
| Lower Level | Media | 3.86 m | 2.28 m | 3.86 m x 2.28 m |
| Main Level | Living Room | 4.39 m | 4.05 m | 4.39 m x 4.05 m |
| Main Level | Primary Bedroom | 3.24 m | 3.17 m | 3.24 m x 3.17 m |
| Main Level | Bedroom 2 | 3.17 m | 2.75 m | 3.17 m x 2.75 m |
| Main Level | Bathroom | 2.97 m | 1.65 m | 2.97 m x 1.65 m |
| Main Level | Kitchen | 3.56 m | 3.04 m | 3.56 m x 3.04 m |
| Main Level | Dining Room | 3.04 m | 2.26 m | 3.04 m x 2.26 m |
https://www.realtor.ca/real-estate/28383925/128-adelaide-street-n-london-east-east-l-east-l
Contact Us
Contact us for more information

Daniel Brzozowski
Salesperson
420 York Street
London, Ontario N6B 1R1
(519) 673-3390
Contact Melanie & Shelby Pearce
Sales Representative for Royal Lepage Triland Realty, Brokerage
YOUR LONDON, ONTARIO REALTOR®

Melanie Pearce
Phone: 226-268-9880
You can rely on us to be a realtor who will advocate for you and strive to get you what you want. Reach out to us today- We're excited to hear from you!

Shelby Pearce
Phone: 519-639-0228
CALL . TEXT . EMAIL
Important Links
MELANIE PEARCE
Sales Representative for Royal Lepage Triland Realty, Brokerage
© 2023 Melanie Pearce- All rights reserved | Made with ❤️ by Jet Branding
