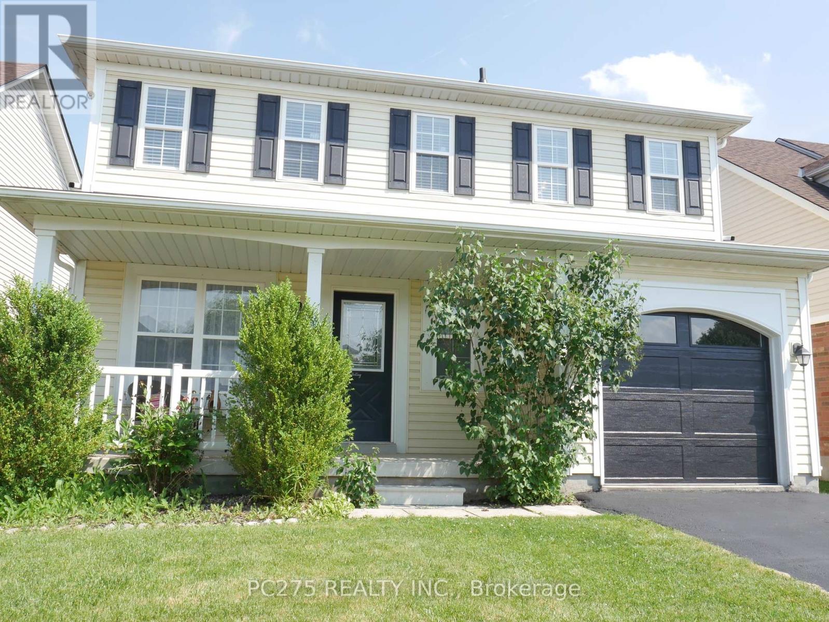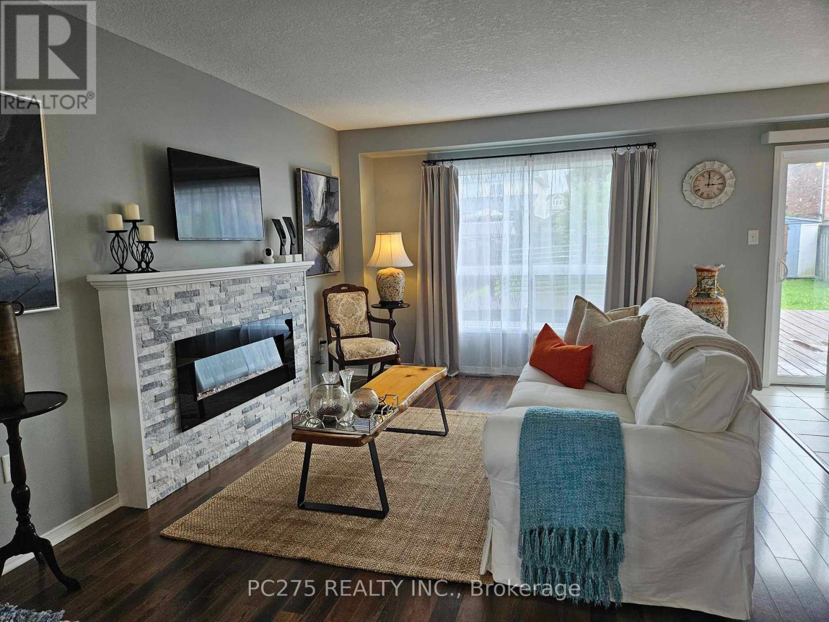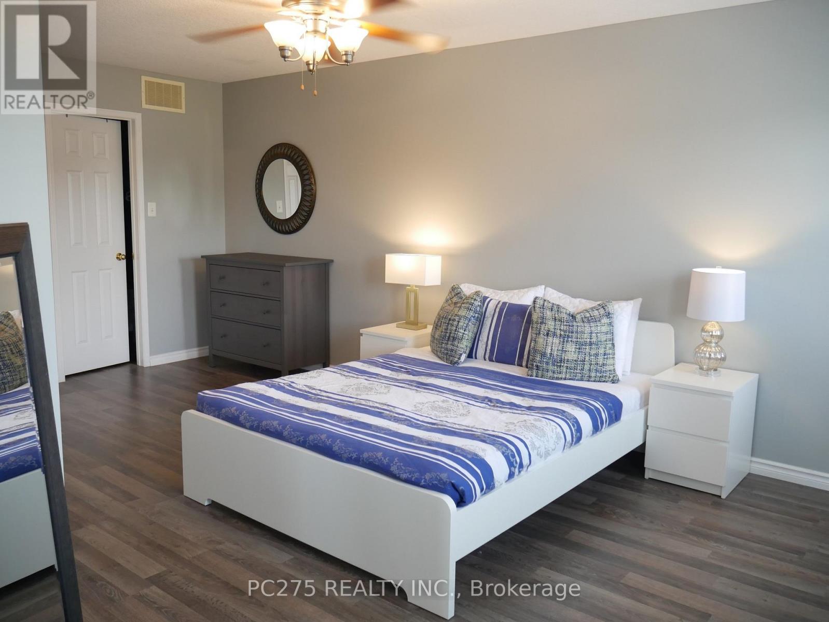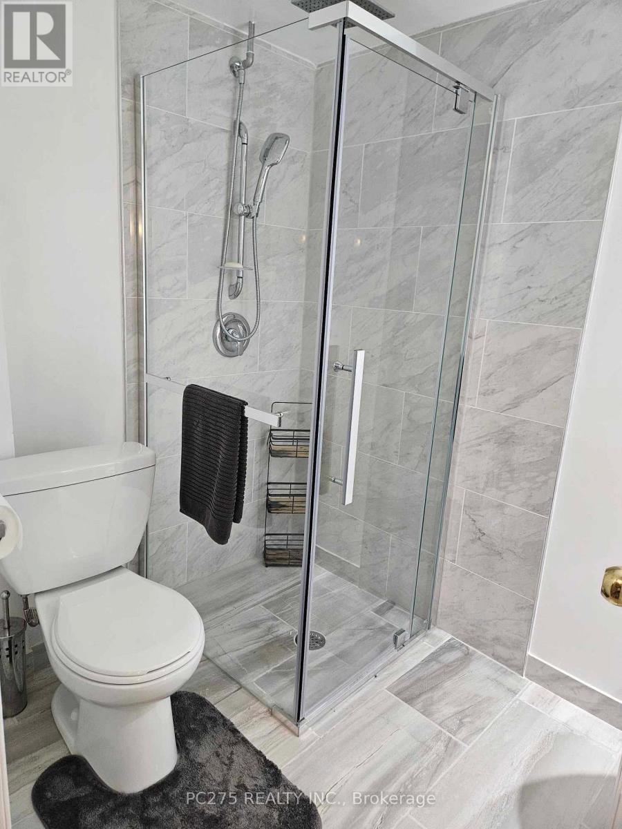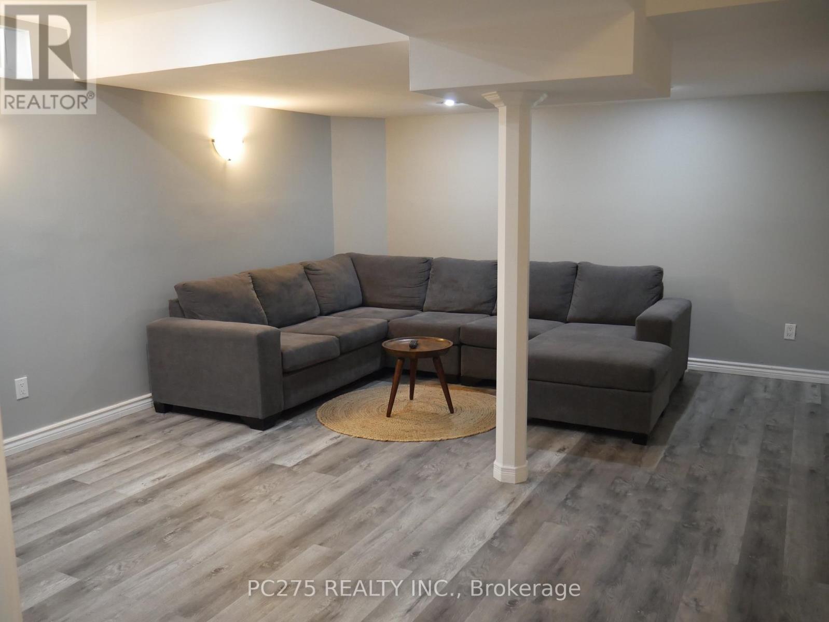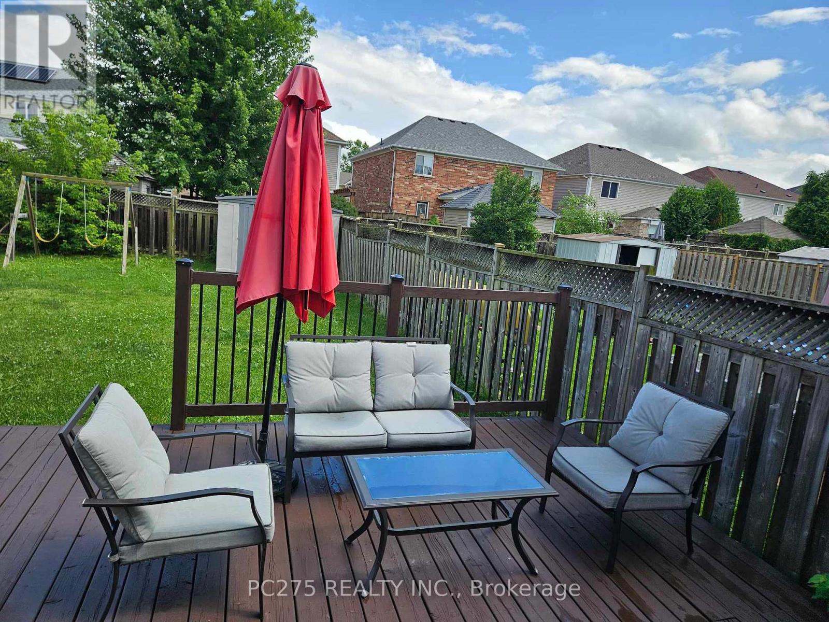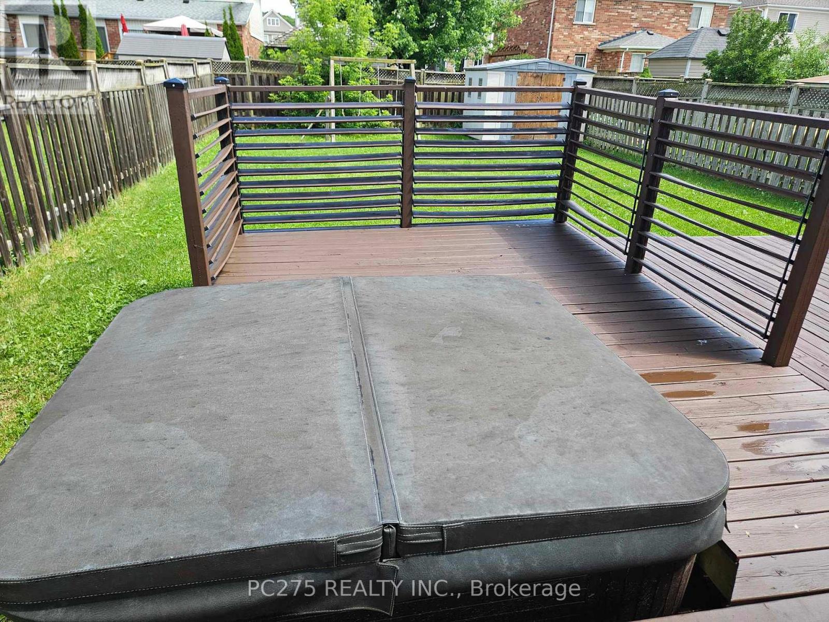129 Osborn Avenue Brantford, Ontario N3T 6S1
$699,900
Here it is; HOME! Immaculate 2-storey with great curb appeal, located in the highly desirable "West Brant", close to most amenities including schools and hospital. Step inside and be prepared to be overwhelmingly revived from lots of natural light and gleamingly clean all through out from the living room (gorgeous fireplace), dining area (accommodates for a large family dining) and kitchen (newer granite counters - all appliances included & osmosis water system). Upper level (all newer flooring) has huge master bedroom with extra area for home office/or work out area and a walk-in closet. Also on the upper level are 2 more good size bedrooms and 4-piece bathroom. Lower level continues to please with a beautifully finished family room (newer vinyl flooring) and 3-piece bath, and laundry area (including washer and dryer). Large, fenced backyard with huge deck and also a hot tub that is great for the summer backyard parties. House is totally carpet free and has been painted with neutral colours. Truly an excellent place to call home! (id:53488)
Property Details
| MLS® Number | X11960343 |
| Property Type | Single Family |
| AmenitiesNearBy | Hospital, Park, Place Of Worship, Public Transit, Schools |
| CommunityFeatures | Community Centre |
| Features | Carpet Free |
| ParkingSpaceTotal | 2 |
| Structure | Porch |
Building
| BathroomTotal | 3 |
| BedroomsAboveGround | 3 |
| BedroomsTotal | 3 |
| Amenities | Fireplace(s) |
| Appliances | Water Softener, Water Treatment, Dishwasher, Dryer, Refrigerator, Stove, Washer, Window Coverings |
| BasementDevelopment | Partially Finished |
| BasementType | Full (partially Finished) |
| ConstructionStyleAttachment | Detached |
| CoolingType | Central Air Conditioning |
| ExteriorFinish | Vinyl Siding |
| FireplacePresent | Yes |
| FoundationType | Poured Concrete |
| HalfBathTotal | 1 |
| HeatingFuel | Natural Gas |
| HeatingType | Forced Air |
| StoriesTotal | 2 |
| SizeInterior | 1099.9909 - 1499.9875 Sqft |
| Type | House |
| UtilityWater | Municipal Water |
Parking
| Attached Garage | |
| Garage |
Land
| Acreage | No |
| LandAmenities | Hospital, Park, Place Of Worship, Public Transit, Schools |
| Sewer | Sanitary Sewer |
| SizeDepth | 116 Ft ,1 In |
| SizeFrontage | 40 Ft ,8 In |
| SizeIrregular | 40.7 X 116.1 Ft ; 46.38 X 105.67 X 21.90 Ft |
| SizeTotalText | 40.7 X 116.1 Ft ; 46.38 X 105.67 X 21.90 Ft|under 1/2 Acre |
| ZoningDescription | R1c-14, R1c-15 |
Rooms
| Level | Type | Length | Width | Dimensions |
|---|---|---|---|---|
| Second Level | Primary Bedroom | 5.87 m | 3.05 m | 5.87 m x 3.05 m |
| Second Level | Bedroom | 3.43 m | 3.05 m | 3.43 m x 3.05 m |
| Second Level | Bedroom | 3.28 m | 3.05 m | 3.28 m x 3.05 m |
| Basement | Family Room | 5.46 m | 4.09 m | 5.46 m x 4.09 m |
| Main Level | Living Room | 4.72 m | 3.66 m | 4.72 m x 3.66 m |
| Main Level | Dining Room | 2.74 m | 2.95 m | 2.74 m x 2.95 m |
| Main Level | Kitchen | 5.13 m | 2.9 m | 5.13 m x 2.9 m |
https://www.realtor.ca/real-estate/27886819/129-osborn-avenue-brantford
Interested?
Contact us for more information
Georgina Turchet
Salesperson
Contact Melanie & Shelby Pearce
Sales Representative for Royal Lepage Triland Realty, Brokerage
YOUR LONDON, ONTARIO REALTOR®

Melanie Pearce
Phone: 226-268-9880
You can rely on us to be a realtor who will advocate for you and strive to get you what you want. Reach out to us today- We're excited to hear from you!

Shelby Pearce
Phone: 519-639-0228
CALL . TEXT . EMAIL
MELANIE PEARCE
Sales Representative for Royal Lepage Triland Realty, Brokerage
© 2023 Melanie Pearce- All rights reserved | Made with ❤️ by Jet Branding



