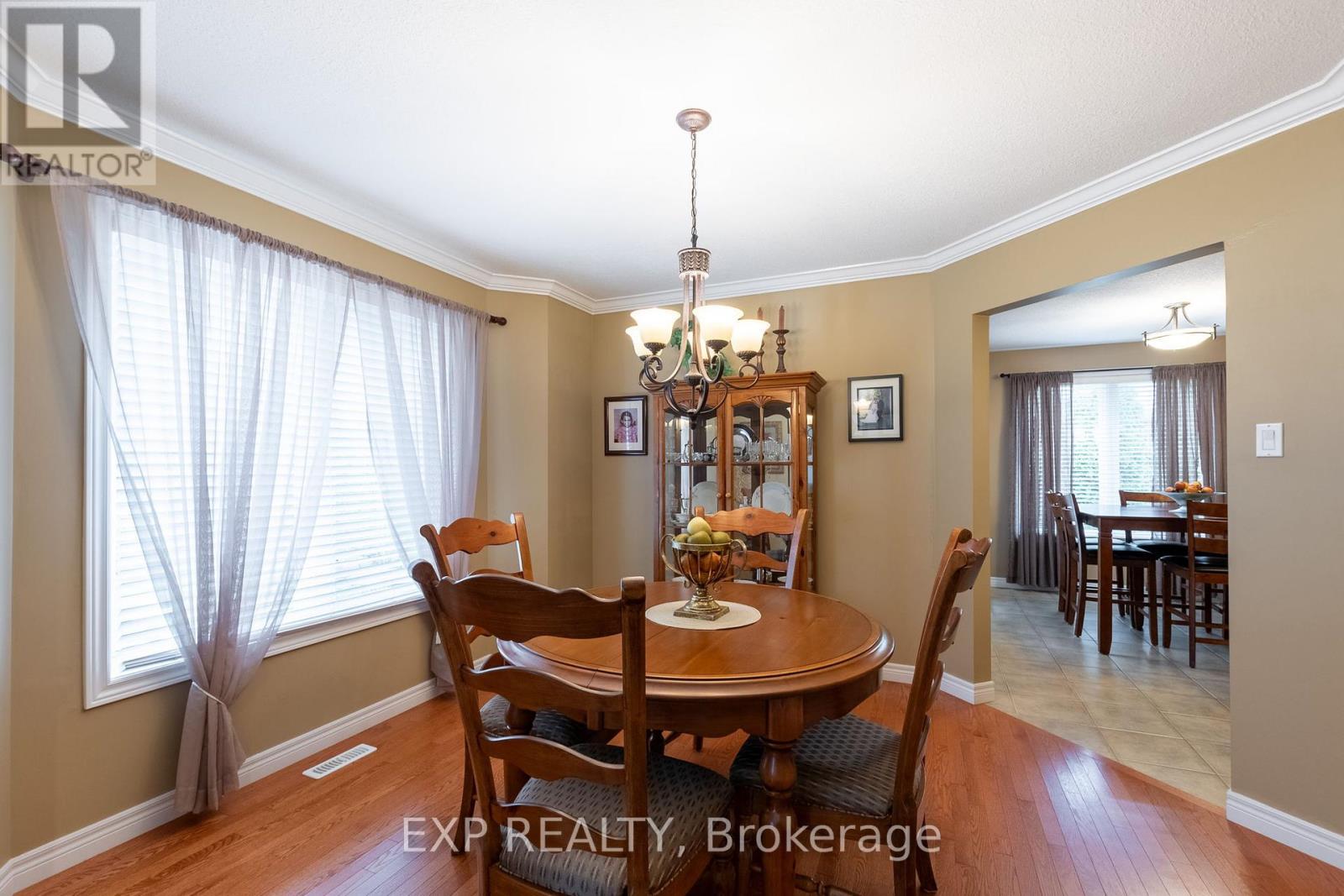129 Simcoe Avenue Middlesex Centre, Ontario N0L 1R0
$899,900
Welcome home to this stunning, sprawling ranch nestled in the charming community of Komoka! This impeccably maintained, all-brick home, built in 2005, boasts incredible curb appeal and sits on an oversized lot. You'll be immediately impressed by the quality: a five-year-old roof with premium long-life shingles, vinyl windows in excellent condition, and water lines backed by a lifetime warranty. Mature trees surrounding the property ensure complete privacy. Enjoy relaxing evenings on one of the two covered porches, perfect for any season. Step inside to a breathtaking great room, featuring a large open layout, a cozy fireplace, rich oak hardwood floors, and ceramic tile. Natural light floods the three spacious bedrooms, each carpeted for comfort. The master suite is a true retreat, complete with a massive walk-in closet and an ensuite bath with a separate shower and tub. Convenience is key with the main floor laundry located in the rear mudroom. The expansive unfinished basement is a blank canvas, brimming with potential. Imagine an in-law suite, a massive man cave, or simply abundant storage space the possibilities are endless. What's undeniable is the sheer size and potential this basement offers. This exceptional home combines stunning curb appeal, meticulous maintenance, and a fantastic layout a true must-see! (id:53488)
Open House
This property has open houses!
1:00 pm
Ends at:3:00 pm
Property Details
| MLS® Number | X11889181 |
| Property Type | Single Family |
| Community Name | Komoka |
| AmenitiesNearBy | Place Of Worship, Park |
| CommunityFeatures | Community Centre, School Bus |
| Features | Sump Pump |
| ParkingSpaceTotal | 4 |
Building
| BathroomTotal | 2 |
| BedroomsAboveGround | 3 |
| BedroomsTotal | 3 |
| Appliances | Dishwasher, Dryer, Refrigerator, Stove, Washer |
| ArchitecturalStyle | Bungalow |
| BasementDevelopment | Unfinished |
| BasementType | N/a (unfinished) |
| ConstructionStyleAttachment | Detached |
| CoolingType | Central Air Conditioning |
| ExteriorFinish | Brick |
| FireplacePresent | Yes |
| FlooringType | Hardwood |
| FoundationType | Concrete, Poured Concrete |
| HeatingFuel | Natural Gas |
| HeatingType | Forced Air |
| StoriesTotal | 1 |
| SizeInterior | 1999.983 - 2499.9795 Sqft |
| Type | House |
| UtilityWater | Municipal Water |
Parking
| Attached Garage | |
| Inside Entry |
Land
| Acreage | No |
| LandAmenities | Place Of Worship, Park |
| Sewer | Septic System |
| SizeDepth | 120 Ft |
| SizeFrontage | 79 Ft |
| SizeIrregular | 79 X 120 Ft |
| SizeTotalText | 79 X 120 Ft |
Rooms
| Level | Type | Length | Width | Dimensions |
|---|---|---|---|---|
| Ground Level | Foyer | 2.347 m | 2.012 m | 2.347 m x 2.012 m |
| Ground Level | Bathroom | 1 m | 1 m | 1 m x 1 m |
| Ground Level | Great Room | 7.894 m | 4.542 m | 7.894 m x 4.542 m |
| Ground Level | Dining Room | 3.719 m | 3.688 m | 3.719 m x 3.688 m |
| Ground Level | Kitchen | 4.8 m | 3.734 m | 4.8 m x 3.734 m |
| Ground Level | Eating Area | 3.149 m | 3.018 m | 3.149 m x 3.018 m |
| Ground Level | Laundry Room | 3.078 m | 2.773 m | 3.078 m x 2.773 m |
| Ground Level | Bedroom | 4.572 m | 4.542 m | 4.572 m x 4.542 m |
| Ground Level | Bedroom 2 | 3.322 m | 3.277 m | 3.322 m x 3.277 m |
| Ground Level | Bedroom 3 | 4.099 m | 3.185 m | 4.099 m x 3.185 m |
| Ground Level | Bathroom | 1 m | 1 m | 1 m x 1 m |
Utilities
| Cable | Installed |
| Sewer | Installed |
https://www.realtor.ca/real-estate/27729752/129-simcoe-avenue-middlesex-centre-komoka-komoka
Interested?
Contact us for more information
Rob Jonkhans
Salesperson
Contact Melanie & Shelby Pearce
Sales Representative for Royal Lepage Triland Realty, Brokerage
YOUR LONDON, ONTARIO REALTOR®

Melanie Pearce
Phone: 226-268-9880
You can rely on us to be a realtor who will advocate for you and strive to get you what you want. Reach out to us today- We're excited to hear from you!

Shelby Pearce
Phone: 519-639-0228
CALL . TEXT . EMAIL
MELANIE PEARCE
Sales Representative for Royal Lepage Triland Realty, Brokerage
© 2023 Melanie Pearce- All rights reserved | Made with ❤️ by Jet Branding


























