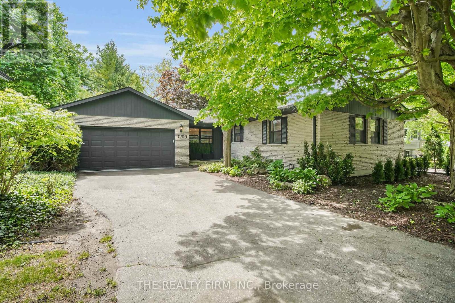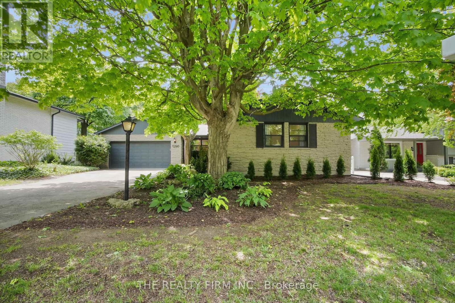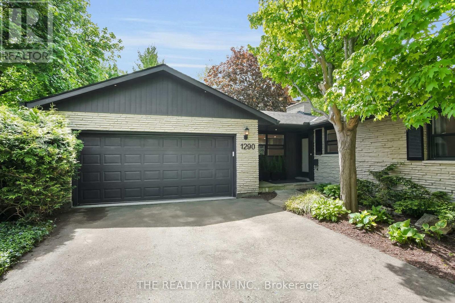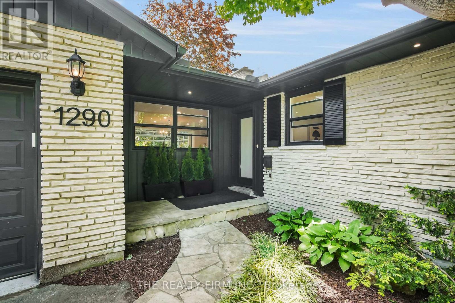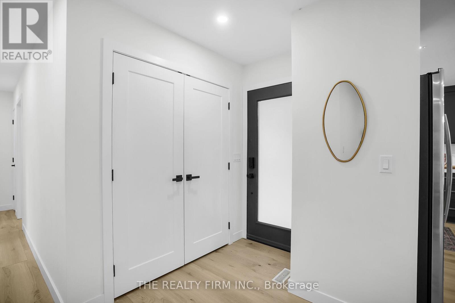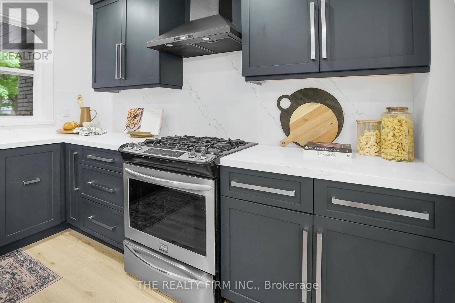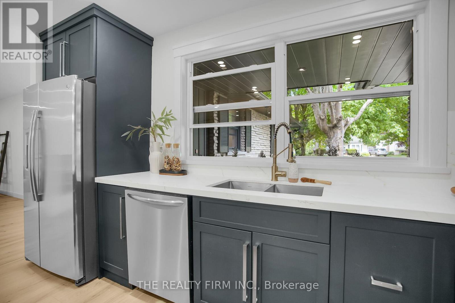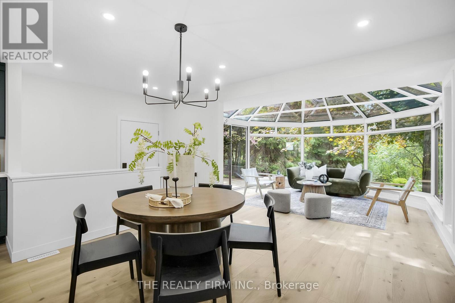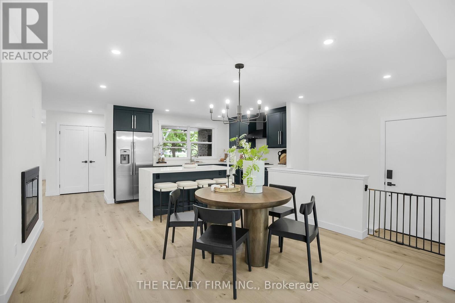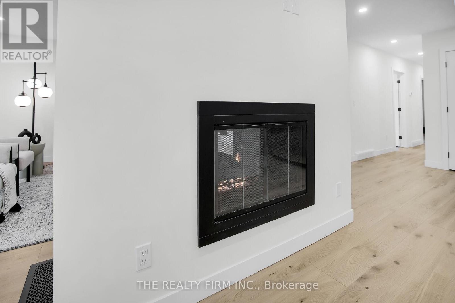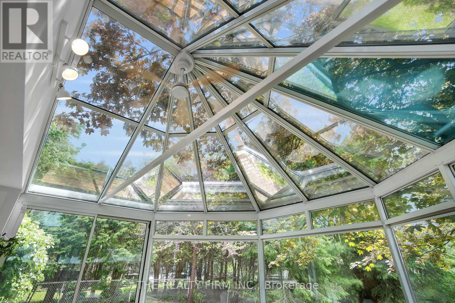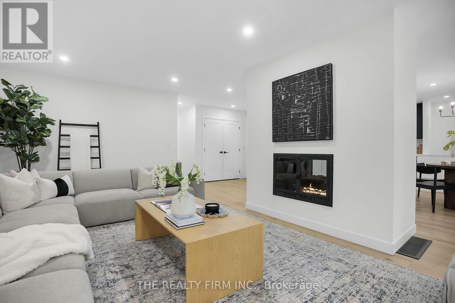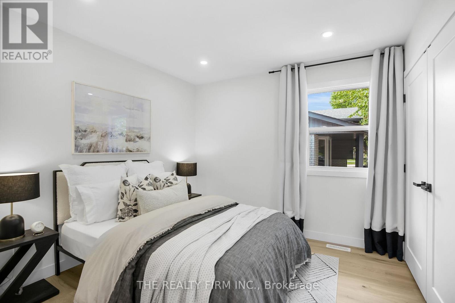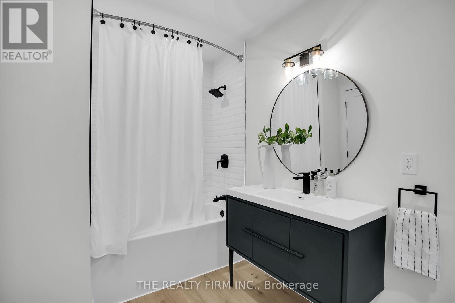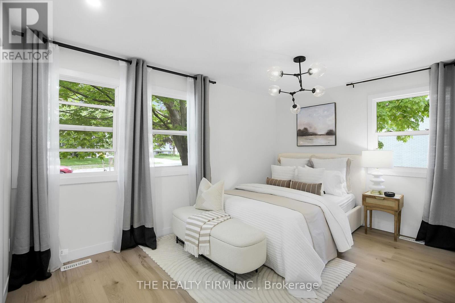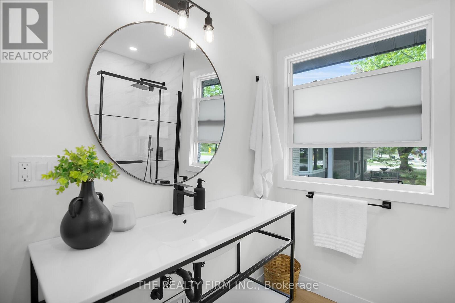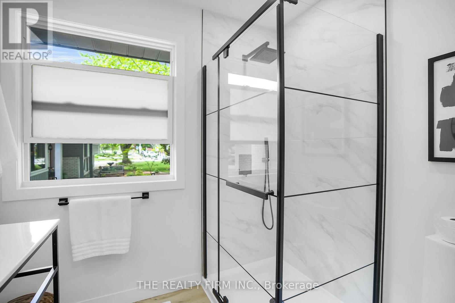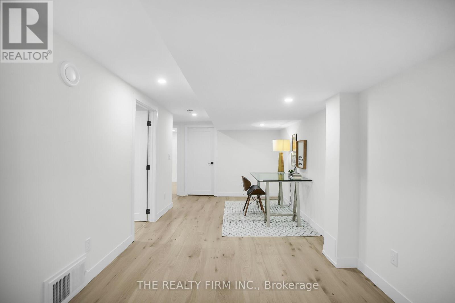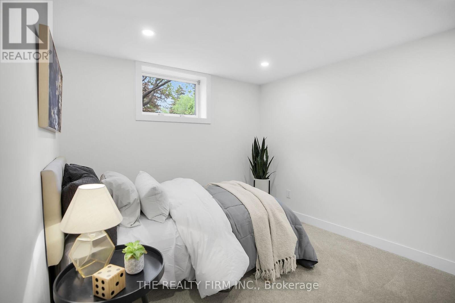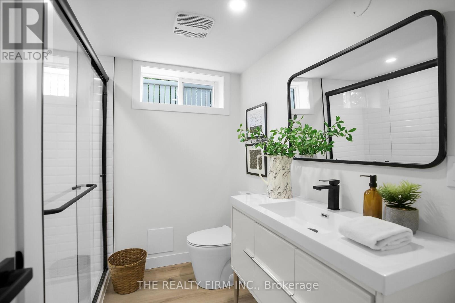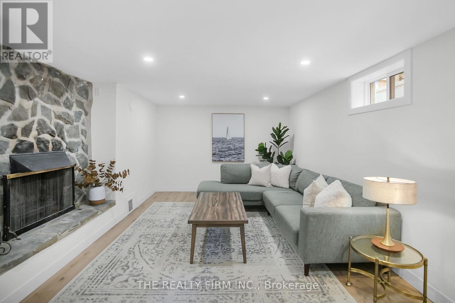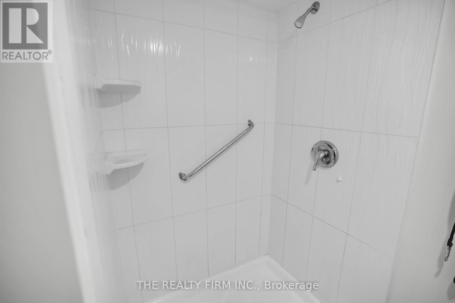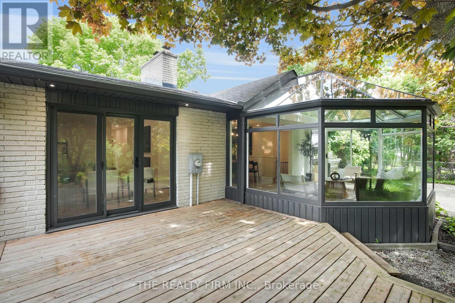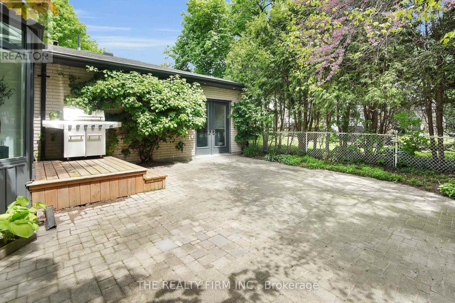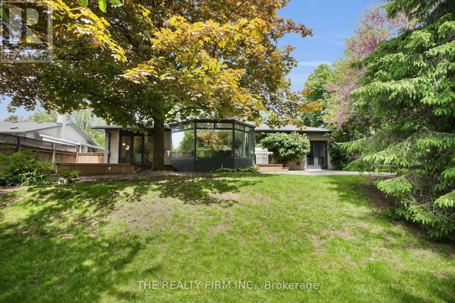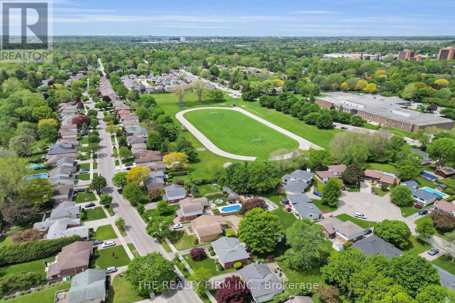1290 Glenora Drive London North, Ontario N5X 1T5
$899,900
Welcome to this stunningly updated 2+2 bedroom, 3 full bath bungalow nestled in the heart of Northridge. One of London's most desirable, family-friendly neighbourhoods. Backing onto a serene ravine, this home offers the perfect blend of modern updates and natural beauty. Step inside to discover a bright, open-concept main floor with stylish finishes throughout. The updated kitchen flows seamlessly into the living and dining areas, creating a warm and welcoming space for everyday living and entertaining. At the back of the home, a gorgeous sunroom bathed in natural light offers panoramic views of the ravine your private sanctuary to relax, unwind, or enjoy your morning coffee surrounded by nature. The rare double-car garage is a true gem in this area, providing ample space for vehicles, storage, or a workshop. Downstairs, the finished basement offers a spacious family room, additional bedrooms or office space, and plenty of storage. Whether you're enjoying the peaceful backyard, entertaining friends, or exploring nearby parks and trails, this home is truly a rare find in an unbeatable setting and abundance of wildlife. Don't miss your opportunity to live in a beautiful, move-in-ready home in one of London's most picturesque locations. Call today for a private showing! (id:53488)
Property Details
| MLS® Number | X12167447 |
| Property Type | Single Family |
| Community Name | North H |
| Equipment Type | Water Heater |
| Features | Sloping |
| Parking Space Total | 5 |
| Rental Equipment Type | Water Heater |
| Structure | Patio(s) |
Building
| Bathroom Total | 3 |
| Bedrooms Above Ground | 2 |
| Bedrooms Below Ground | 2 |
| Bedrooms Total | 4 |
| Age | 51 To 99 Years |
| Amenities | Fireplace(s) |
| Appliances | Water Meter, Dishwasher, Dryer, Microwave, Stove, Washer, Refrigerator |
| Architectural Style | Bungalow |
| Basement Development | Finished |
| Basement Type | N/a (finished) |
| Construction Style Attachment | Detached |
| Cooling Type | Central Air Conditioning |
| Exterior Finish | Brick |
| Fireplace Present | Yes |
| Fireplace Total | 2 |
| Foundation Type | Poured Concrete |
| Heating Fuel | Natural Gas |
| Heating Type | Forced Air |
| Stories Total | 1 |
| Size Interior | 1,500 - 2,000 Ft2 |
| Type | House |
| Utility Water | Municipal Water |
Parking
| Attached Garage | |
| Garage |
Land
| Acreage | No |
| Landscape Features | Lawn Sprinkler, Landscaped |
| Sewer | Sanitary Sewer |
| Size Depth | 176 Ft |
| Size Frontage | 62 Ft |
| Size Irregular | 62 X 176 Ft |
| Size Total Text | 62 X 176 Ft|under 1/2 Acre |
| Zoning Description | R1-7 |
Rooms
| Level | Type | Length | Width | Dimensions |
|---|---|---|---|---|
| Basement | Laundry Room | 3.66 m | 1.89 m | 3.66 m x 1.89 m |
| Basement | Bedroom 3 | 3.29 m | 3.05 m | 3.29 m x 3.05 m |
| Basement | Bedroom 4 | 2.74 m | 3.32 m | 2.74 m x 3.32 m |
| Basement | Family Room | 3.29 m | 6.31 m | 3.29 m x 6.31 m |
| Basement | Other | 2.47 m | 6.74 m | 2.47 m x 6.74 m |
| Main Level | Kitchen | 3.35 m | 5.91 m | 3.35 m x 5.91 m |
| Main Level | Living Room | 6.46 m | 3.47 m | 6.46 m x 3.47 m |
| Main Level | Solarium | 4.26 m | 3.96 m | 4.26 m x 3.96 m |
| Main Level | Primary Bedroom | 4.27 m | 3.05 m | 4.27 m x 3.05 m |
| Main Level | Bedroom 2 | 3.05 m | 3.05 m | 3.05 m x 3.05 m |
| Main Level | Dining Room | 3.09 m | 2.86 m | 3.09 m x 2.86 m |
Utilities
| Cable | Available |
| Sewer | Available |
https://www.realtor.ca/real-estate/28354038/1290-glenora-drive-london-north-north-h-north-h
Contact Us
Contact us for more information

Gina Chioros
Broker
(519) 601-1160
Contact Melanie & Shelby Pearce
Sales Representative for Royal Lepage Triland Realty, Brokerage
YOUR LONDON, ONTARIO REALTOR®

Melanie Pearce
Phone: 226-268-9880
You can rely on us to be a realtor who will advocate for you and strive to get you what you want. Reach out to us today- We're excited to hear from you!

Shelby Pearce
Phone: 519-639-0228
CALL . TEXT . EMAIL
Important Links
MELANIE PEARCE
Sales Representative for Royal Lepage Triland Realty, Brokerage
© 2023 Melanie Pearce- All rights reserved | Made with ❤️ by Jet Branding
