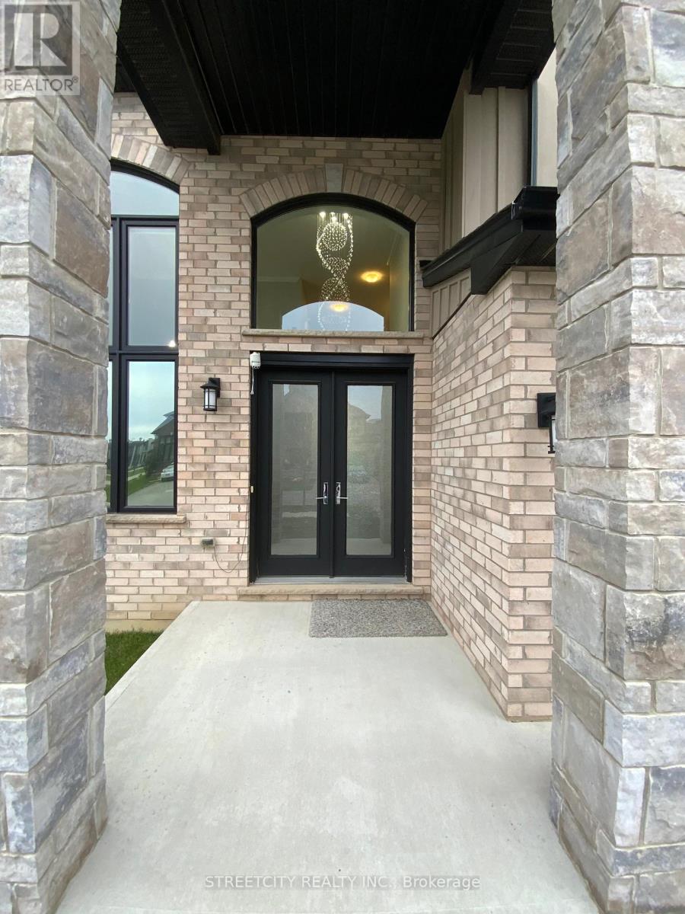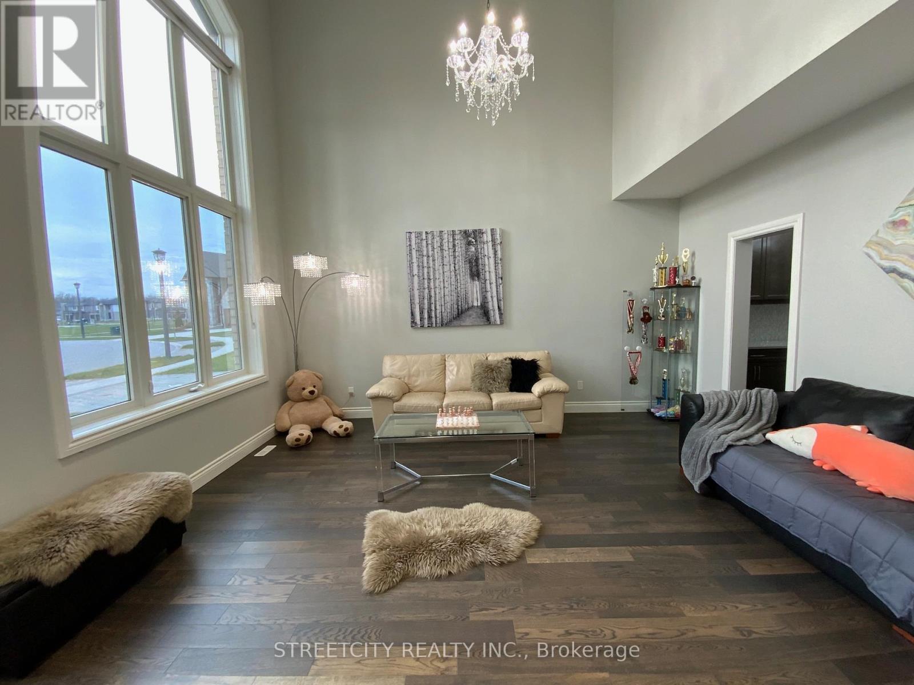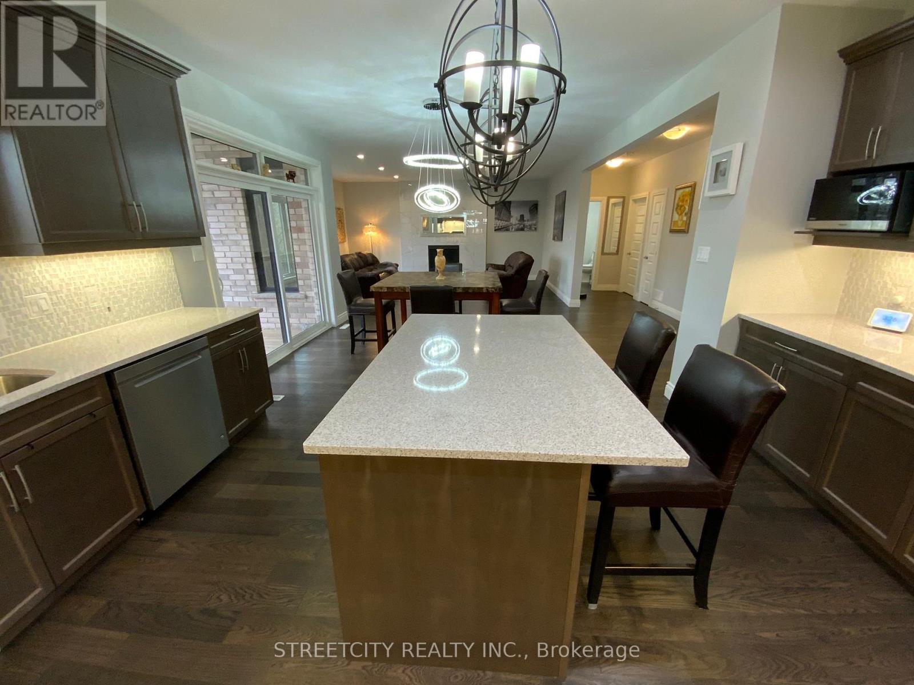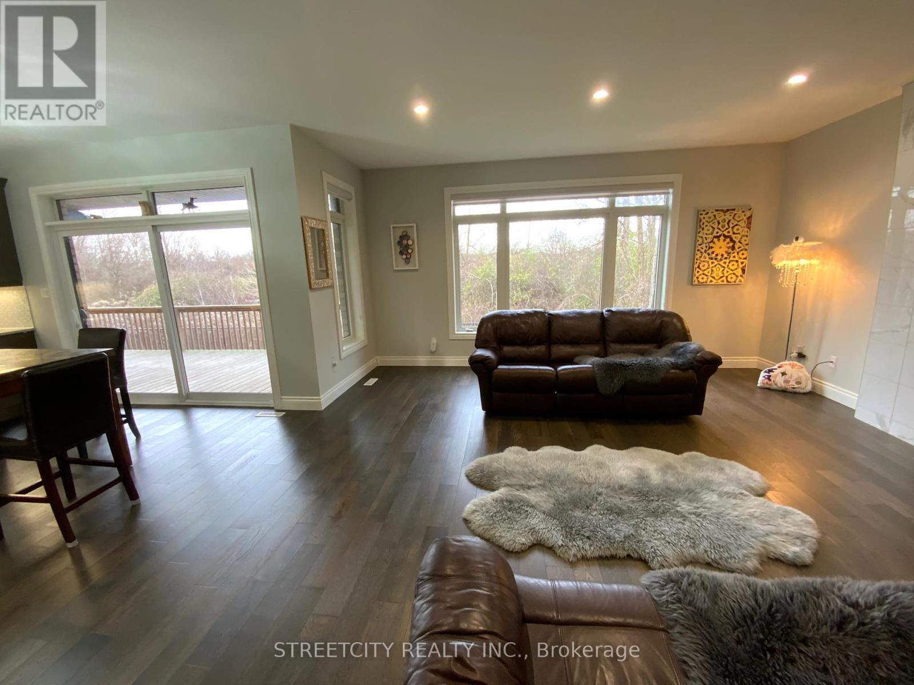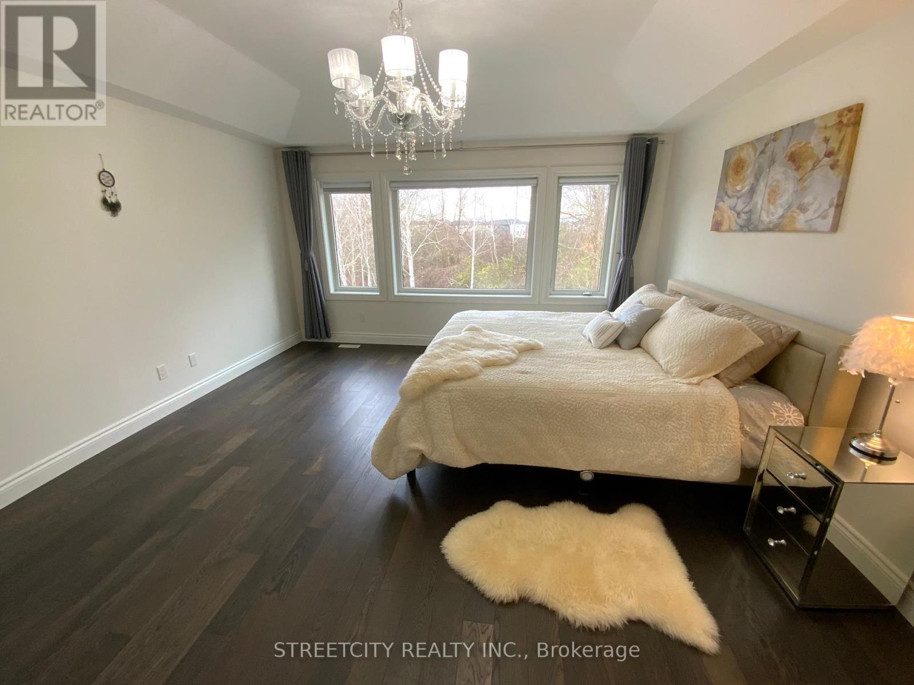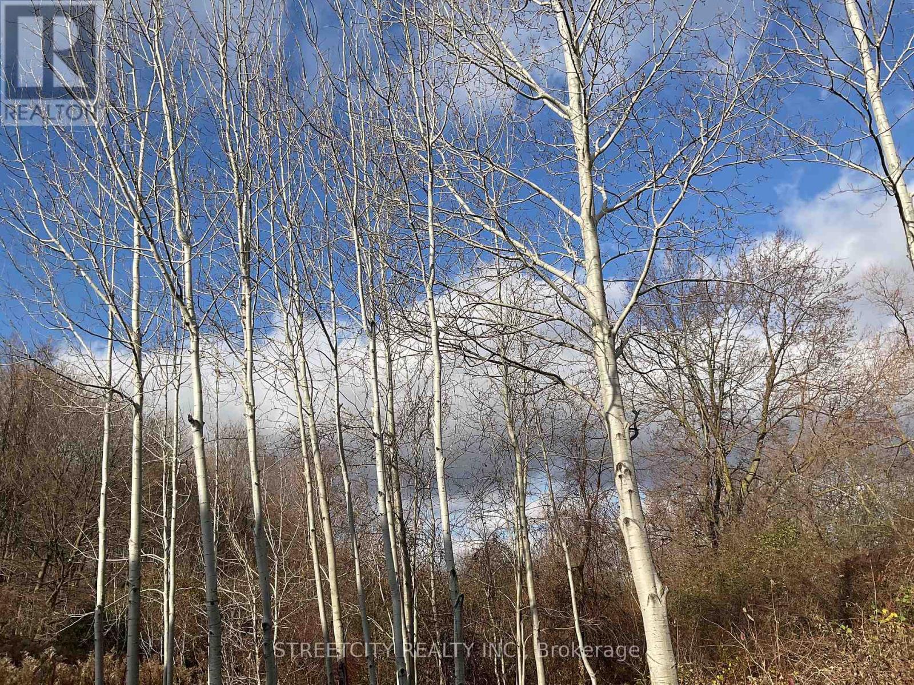1295 Dyer Crescent London, Ontario N6G 0S7
$1,399,000
This beautiful upgraded home with 3110 sq feet living space(First and second floor) located on the Northwest of London. The property has totally 4 bedrooms, 4 bathrooms, 2 living rooms, and2 car garbage. Open concept main floor featuring one family room with 18 FT ceilings Foyer and Luxury Large Modern Crystal Round Raindrop Chandelier. Another big living room with forest viewing and gas fireplace. Hardwood floor throughout the home and all bathrooms featuring Ceramic flooring. The large eat in kitchen features granite countertops, built in pantry. The spacious and bright back deck overlooking the beautiful forest. All Upstairs bathrooms feature with double sinks and granite/quartz counters. Basement is partially finished for exercise and storage. Close to RONA, Canadian Tire, Walmart, Banks, LCBO, McDonald's and other lots of restaurant. Walk distance to the New elementary school. Welcome for your showing! ** This is a linked property.** (id:53488)
Property Details
| MLS® Number | X11439305 |
| Property Type | Single Family |
| Community Name | North S |
| Amenities Near By | Park, Schools |
| Equipment Type | Water Heater - Gas |
| Features | Lighting |
| Parking Space Total | 4 |
| Rental Equipment Type | Water Heater - Gas |
| Structure | Deck |
Building
| Bathroom Total | 4 |
| Bedrooms Above Ground | 4 |
| Bedrooms Total | 4 |
| Age | 6 To 15 Years |
| Amenities | Fireplace(s) |
| Appliances | Water Heater, Blinds, Dishwasher, Dryer, Stove, Washer, Refrigerator |
| Basement Development | Partially Finished |
| Basement Type | Full (partially Finished) |
| Construction Style Attachment | Detached |
| Cooling Type | Central Air Conditioning, Air Exchanger |
| Exterior Finish | Brick Facing, Vinyl Siding |
| Fireplace Present | Yes |
| Fireplace Total | 1 |
| Foundation Type | Concrete |
| Half Bath Total | 1 |
| Heating Fuel | Natural Gas |
| Heating Type | Forced Air |
| Stories Total | 2 |
| Size Interior | 3,000 - 3,500 Ft2 |
| Type | House |
| Utility Water | Municipal Water |
Parking
| Attached Garage |
Land
| Acreage | No |
| Land Amenities | Park, Schools |
| Sewer | Sanitary Sewer |
| Size Depth | 101 Ft |
| Size Frontage | 50 Ft |
| Size Irregular | 50 X 101 Ft |
| Size Total Text | 50 X 101 Ft|under 1/2 Acre |
Rooms
| Level | Type | Length | Width | Dimensions |
|---|---|---|---|---|
| Second Level | Primary Bedroom | 4.82 m | 4.52 m | 4.82 m x 4.52 m |
| Second Level | Bedroom 2 | 3.86 m | 3.82 m | 3.86 m x 3.82 m |
| Second Level | Bedroom 3 | 3.89 m | 3.78 m | 3.89 m x 3.78 m |
| Second Level | Bedroom 4 | 3.95 m | 3 m | 3.95 m x 3 m |
| Main Level | Family Room | 5.72 m | 5.02 m | 5.72 m x 5.02 m |
| Main Level | Kitchen | 4.78 m | 3.68 m | 4.78 m x 3.68 m |
| Main Level | Dining Room | 5.6 m | 3.39 m | 5.6 m x 3.39 m |
| Main Level | Living Room | 5.76 m | 5.22 m | 5.76 m x 5.22 m |
| Main Level | Pantry | 2.9 m | 2.08 m | 2.9 m x 2.08 m |
| Main Level | Laundry Room | 3.16 m | 2.2 m | 3.16 m x 2.2 m |
Utilities
| Cable | Installed |
| Sewer | Installed |
https://www.realtor.ca/real-estate/27694611/1295-dyer-crescent-london-north-s
Contact Us
Contact us for more information

Kegui Hou
Broker
519 York Street
London, Ontario N6B 1R4
(519) 649-6900
Contact Melanie & Shelby Pearce
Sales Representative for Royal Lepage Triland Realty, Brokerage
YOUR LONDON, ONTARIO REALTOR®

Melanie Pearce
Phone: 226-268-9880
You can rely on us to be a realtor who will advocate for you and strive to get you what you want. Reach out to us today- We're excited to hear from you!

Shelby Pearce
Phone: 519-639-0228
CALL . TEXT . EMAIL
Important Links
MELANIE PEARCE
Sales Representative for Royal Lepage Triland Realty, Brokerage
© 2023 Melanie Pearce- All rights reserved | Made with ❤️ by Jet Branding



