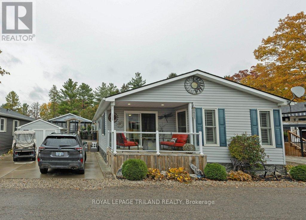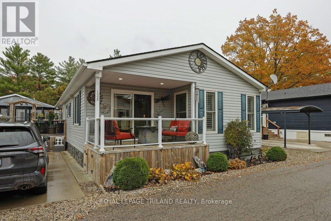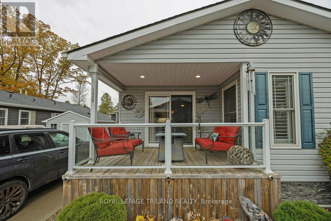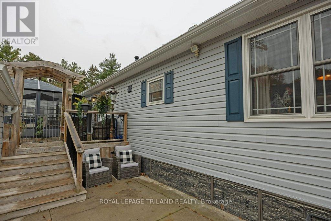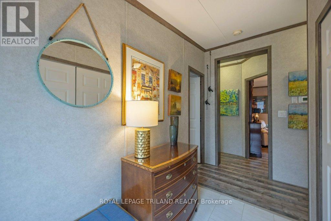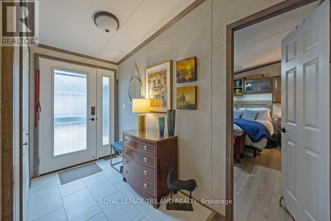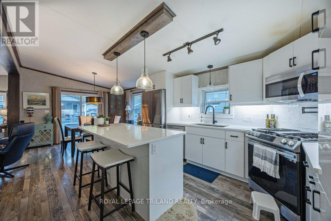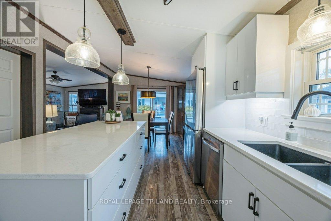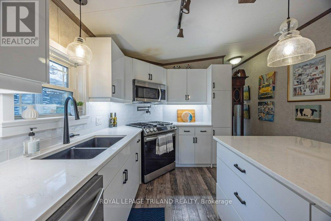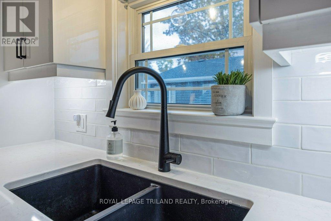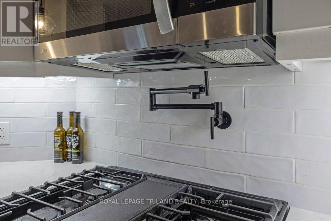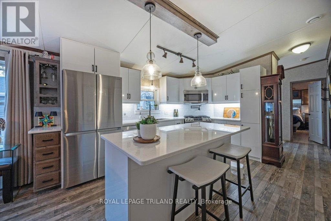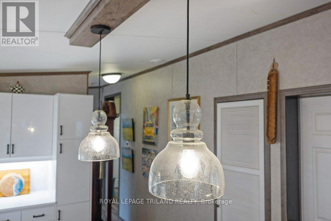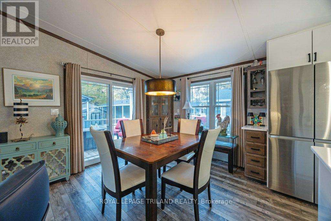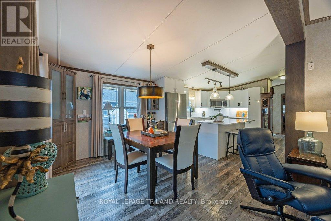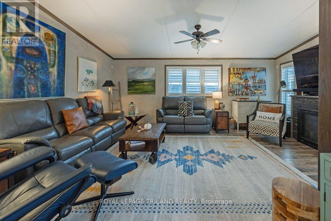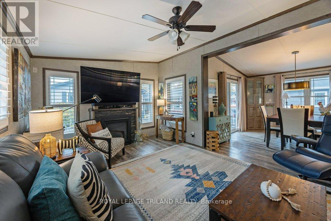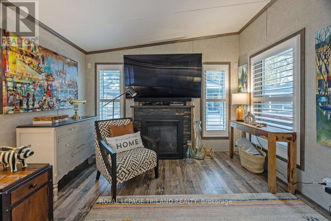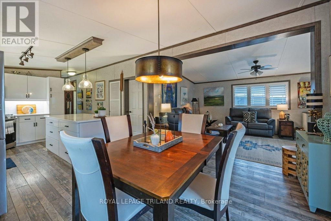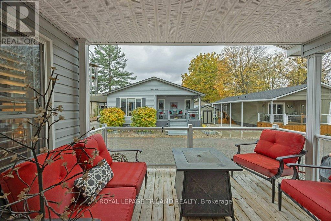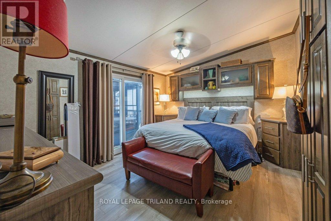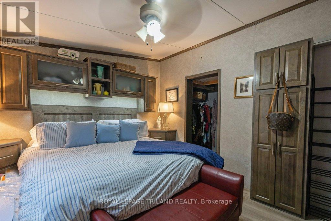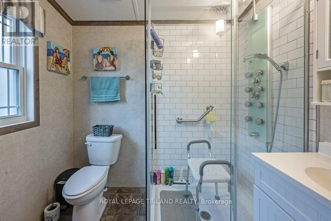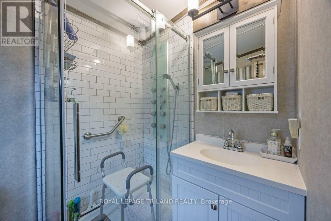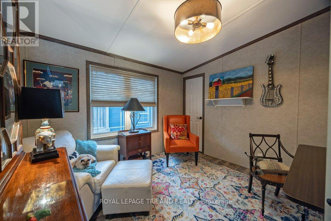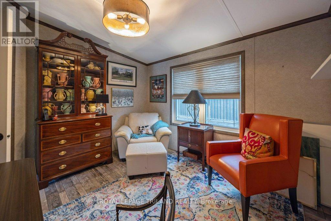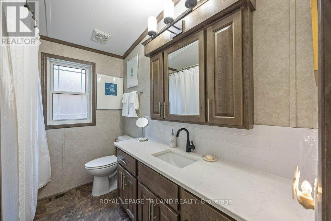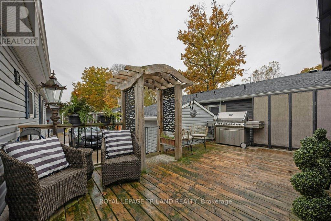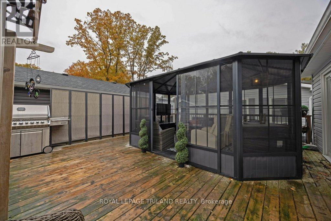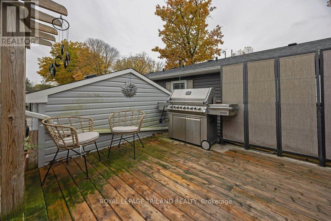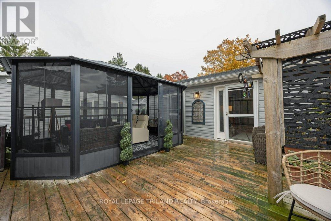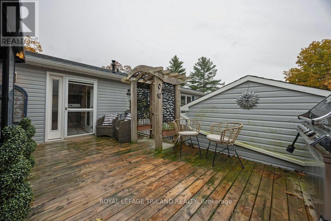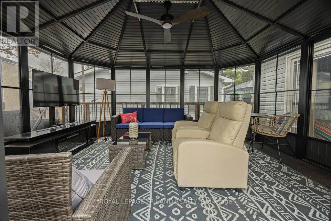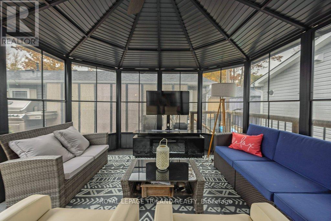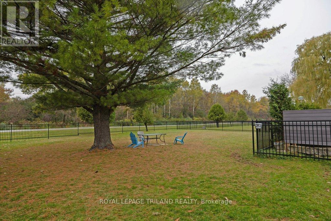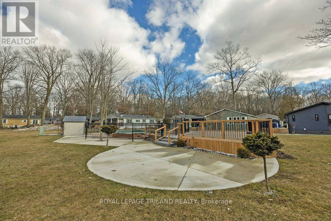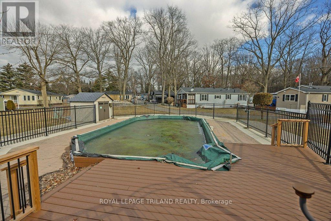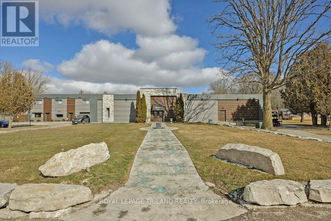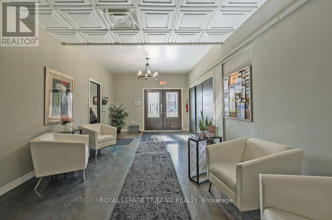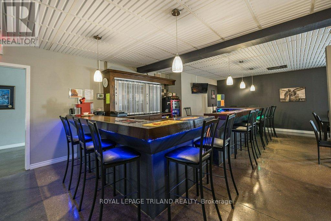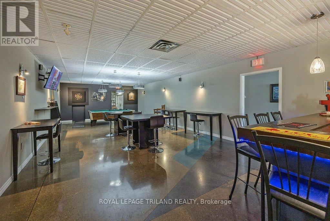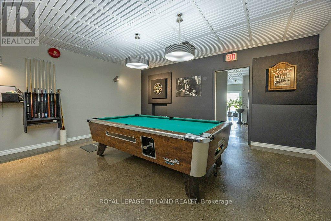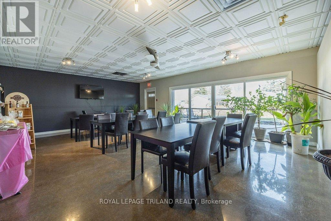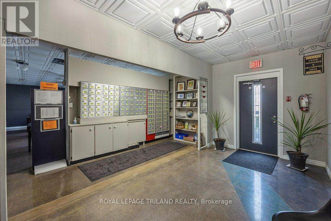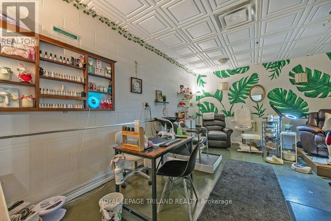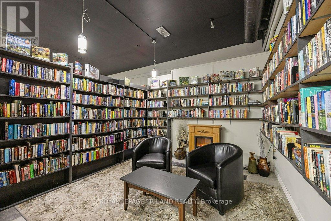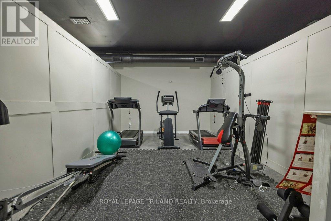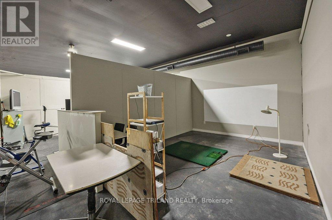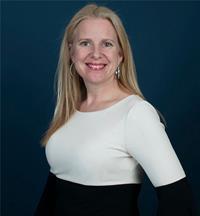130 - 22790 Amiens Road Middlesex Centre, Ontario N0L 1R0
$375,000
Welcome to unit #130 - this has to be one of the best units in the park! Original owners bought this unit in 2017. Foyer is spacious and bright with laminate wood flooring. Kitchen was just renno in 2024 and it is a dream space to work in. It's a mixture of white with black accents (farm sink). White subway tile backsplash and quartz countertops. Under cabinet lighting. Island. Appliances 2024. Eating area has patio doors leading to covered porch with propane fire table (included). Spacious great room has propane fireplace and lots of windows for natural light. Laundry has tons of storage. Dryer is propane. Primary is oversized with king bed and lots of built in furniture (included). Walk through closet and three piece en-suite with built ins. Second bedroom is awesome use of space with Murphy bed (included) that becomes a desk when not in use. Lots of room for a reading room or office when not entertaining guests. Main bath 4 piece with quartz countertop and backsplash (2024). The best part is the extra large deck (approx 400 square feet) with 3 season gazebo that is approx 12 ft x 17 ft. Adds so much space to unit and great to watch the game or a cozy summer movie. Electric fireplace and TV included on gazebo. Golf cart included. Propane BBQ included. Shed. Storage under the house. Double driveway. (id:53488)
Property Details
| MLS® Number | X12504308 |
| Property Type | Single Family |
| Community Name | Rural Middlesex Centre |
| Features | Carpet Free, Gazebo |
| Parking Space Total | 2 |
| Pool Type | Inground Pool |
| Structure | Porch, Shed |
Building
| Bathroom Total | 2 |
| Bedrooms Above Ground | 2 |
| Bedrooms Total | 2 |
| Age | 6 To 15 Years |
| Amenities | Fireplace(s) |
| Appliances | Dishwasher, Dryer, Furniture, Range, Stove, Washer, Refrigerator |
| Architectural Style | Bungalow |
| Basement Type | Crawl Space |
| Construction Style Other | Manufactured |
| Cooling Type | Central Air Conditioning |
| Exterior Finish | Vinyl Siding |
| Fire Protection | Controlled Entry |
| Fireplace Present | Yes |
| Fireplace Total | 1 |
| Foundation Type | Slab |
| Heating Fuel | Propane |
| Heating Type | Forced Air |
| Stories Total | 1 |
| Size Interior | 1,100 - 1,500 Ft2 |
| Type | Modular |
Parking
| No Garage |
Land
| Acreage | No |
| Sewer | Septic System |
Rooms
| Level | Type | Length | Width | Dimensions |
|---|---|---|---|---|
| Main Level | Bathroom | 1.73 m | 2.29 m | 1.73 m x 2.29 m |
| Main Level | Bathroom | 2.54 m | 2.07 m | 2.54 m x 2.07 m |
| Main Level | Bedroom | 3.46 m | 3.37 m | 3.46 m x 3.37 m |
| Main Level | Dining Room | 3.48 m | 2.96 m | 3.48 m x 2.96 m |
| Main Level | Kitchen | 3.48 m | 4.09 m | 3.48 m x 4.09 m |
| Main Level | Living Room | 3.46 m | 5.36 m | 3.46 m x 5.36 m |
| Main Level | Primary Bedroom | 3.58 m | 3.96 m | 3.58 m x 3.96 m |
Contact Us
Contact us for more information
Contact Melanie & Shelby Pearce
Sales Representative for Royal Lepage Triland Realty, Brokerage
YOUR LONDON, ONTARIO REALTOR®

Melanie Pearce
Phone: 226-268-9880
You can rely on us to be a realtor who will advocate for you and strive to get you what you want. Reach out to us today- We're excited to hear from you!

Shelby Pearce
Phone: 519-639-0228
CALL . TEXT . EMAIL
Important Links
MELANIE PEARCE
Sales Representative for Royal Lepage Triland Realty, Brokerage
© 2023 Melanie Pearce- All rights reserved | Made with ❤️ by Jet Branding
