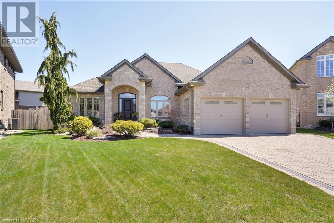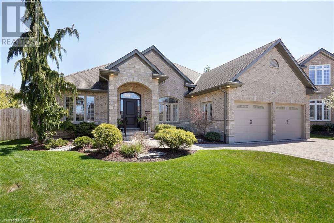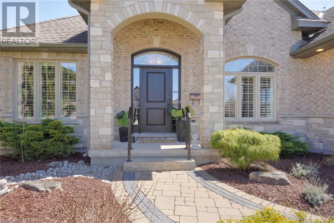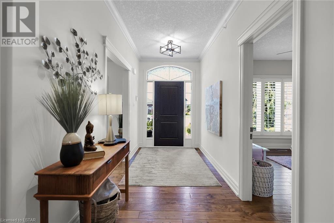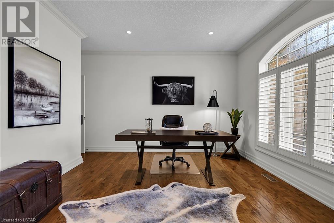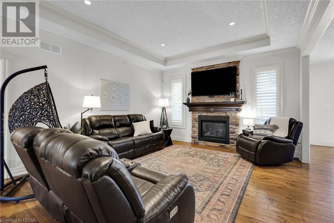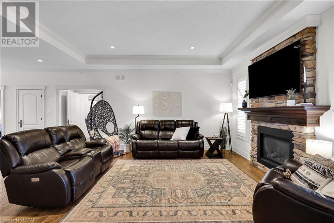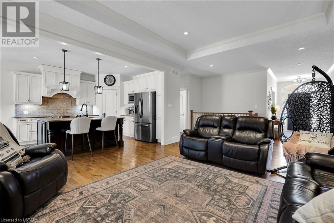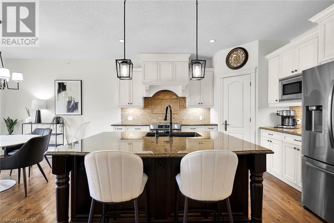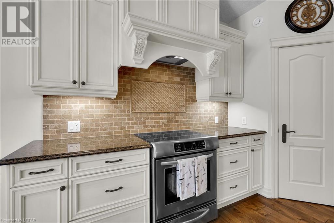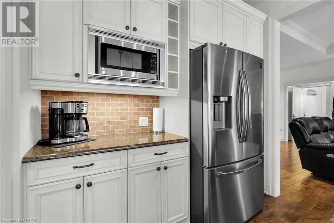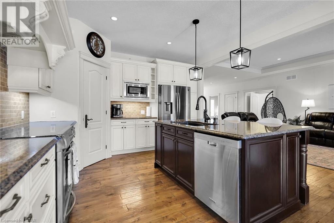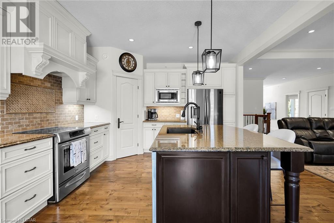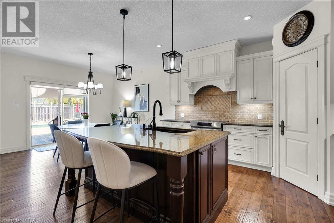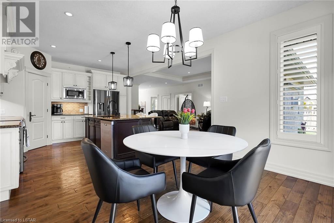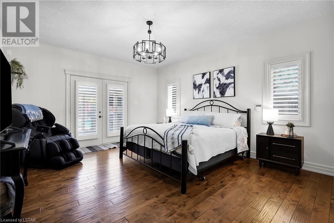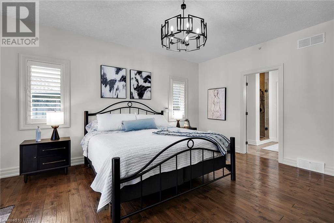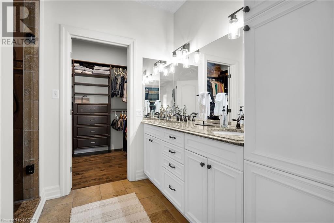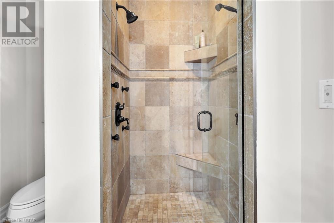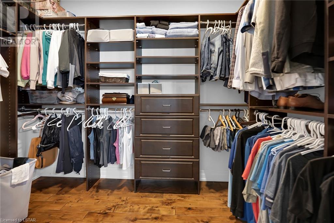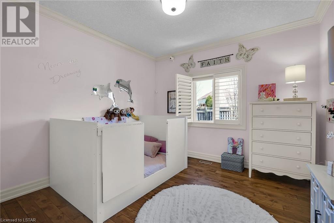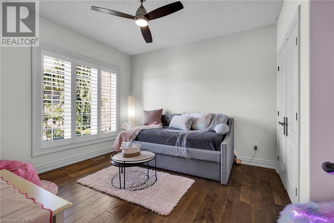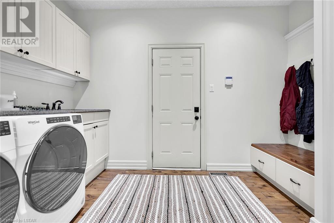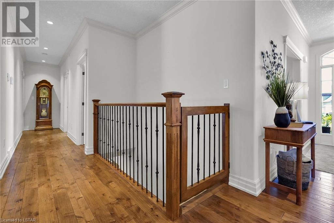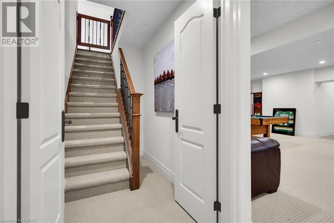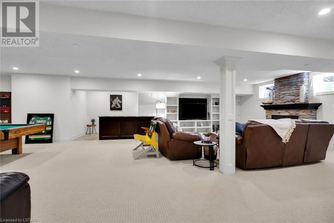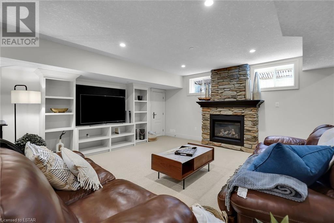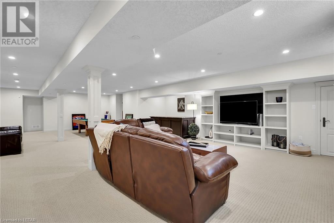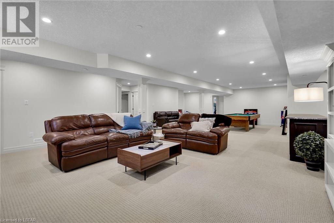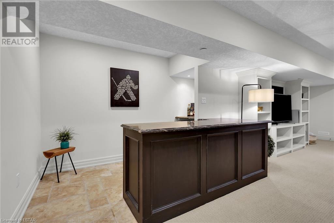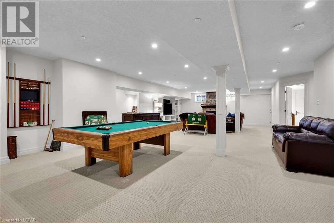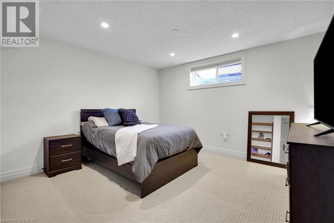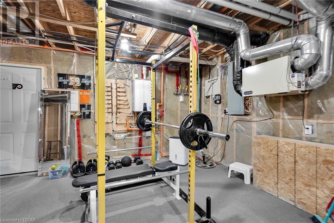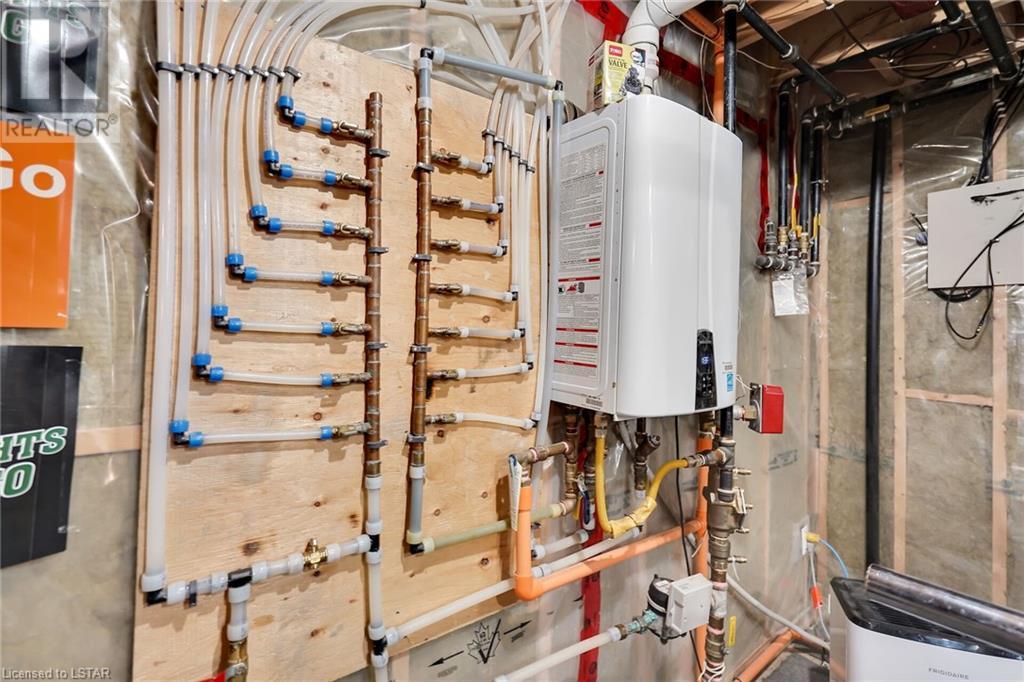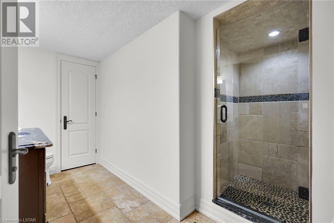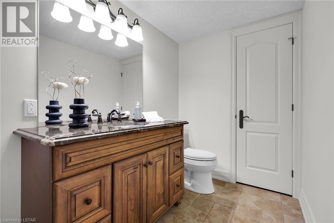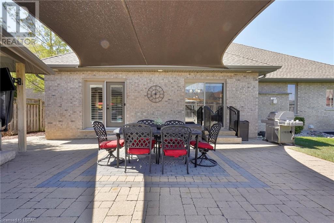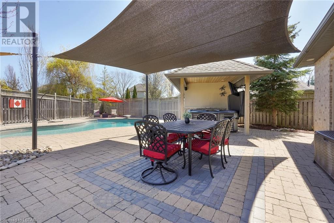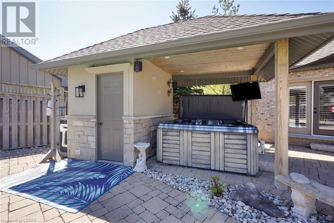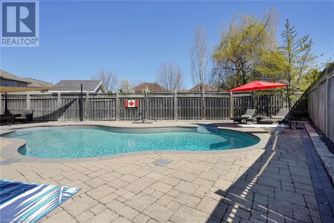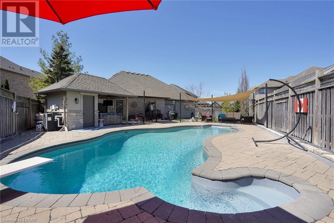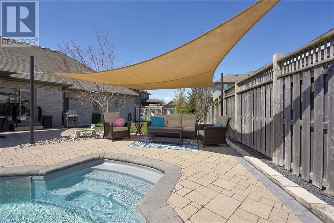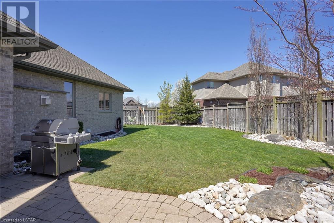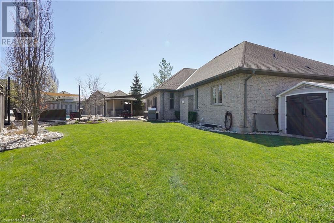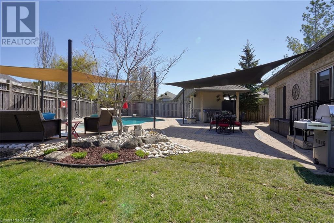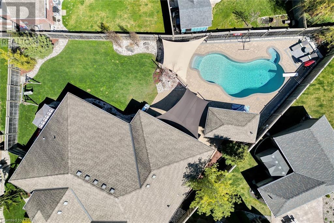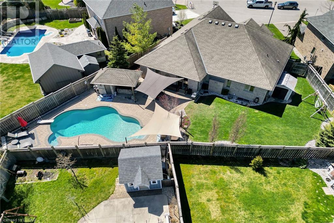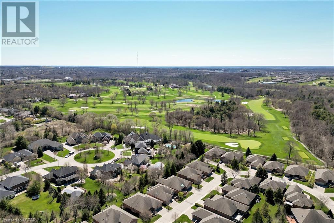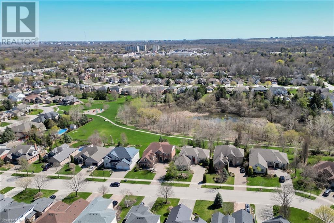130 Staffordshire Court London, Ontario N6H 0B9
$1,359,900
Perfect Family Home. Why buy a two storey and downsize later? This is THE ONE Incredible Court location nestled in Hunt Club! Stone and Brick Exterior with Extensive Paver Stone Patio Walkways and Drive, Oversized Double Garage, Yard that is professionally Landscaped with In Ground Sprinklers. Inside boasts close to 2200 Sq Ft. on main floor, Office conveniently positioned off Foyer. Great Room opens to Kitchen with Granite Counters and corner Pantry. Primary Wing offers walkout to Backyard and Bathroom is pass thru to walk in closet. Lower is completely finished with a smart open design, games room bedroom and three piece bath. Backyard Oasis includes covered Hot Tub, Salt Water Heated Pool, 2 piece bath in Cabana, Shade Sails and extra yard for family games or an Ice Rink in the Winter. Walking Trails, Shopping and Schools nearby! (id:53488)
Property Details
| MLS® Number | 40579233 |
| Property Type | Single Family |
| Amenities Near By | Park, Place Of Worship, Playground, Public Transit, Schools, Shopping, Ski Area |
| Community Features | Quiet Area, School Bus |
| Equipment Type | None |
| Features | Cul-de-sac, Conservation/green Belt, Gazebo, Automatic Garage Door Opener |
| Parking Space Total | 6 |
| Pool Type | Inground Pool |
| Rental Equipment Type | None |
| Structure | Shed, Porch |
Building
| Bathroom Total | 4 |
| Bedrooms Above Ground | 3 |
| Bedrooms Below Ground | 1 |
| Bedrooms Total | 4 |
| Appliances | Central Vacuum - Roughed In, Dishwasher, Dryer, Refrigerator, Stove, Washer, Hood Fan, Window Coverings, Garage Door Opener, Hot Tub |
| Architectural Style | Bungalow |
| Basement Development | Finished |
| Basement Type | Full (finished) |
| Constructed Date | 2009 |
| Construction Style Attachment | Detached |
| Cooling Type | Central Air Conditioning |
| Exterior Finish | Brick, Stone, Vinyl Siding |
| Fire Protection | Alarm System |
| Fireplace Present | Yes |
| Fireplace Total | 2 |
| Fireplace Type | Insert |
| Fixture | Ceiling Fans |
| Foundation Type | Poured Concrete |
| Half Bath Total | 1 |
| Heating Fuel | Natural Gas |
| Heating Type | Forced Air |
| Stories Total | 1 |
| Size Interior | 3916 |
| Type | House |
| Utility Water | Municipal Water |
Parking
| Attached Garage |
Land
| Access Type | Road Access |
| Acreage | No |
| Fence Type | Fence |
| Land Amenities | Park, Place Of Worship, Playground, Public Transit, Schools, Shopping, Ski Area |
| Landscape Features | Lawn Sprinkler, Landscaped |
| Sewer | Municipal Sewage System |
| Size Depth | 156 Ft |
| Size Frontage | 42 Ft |
| Size Total Text | Under 1/2 Acre |
| Zoning Description | R1-7(12) |
Rooms
| Level | Type | Length | Width | Dimensions |
|---|---|---|---|---|
| Lower Level | 3pc Bathroom | Measurements not available | ||
| Lower Level | Bedroom | 13'0'' x 12'6'' | ||
| Lower Level | Games Room | 21'0'' x 19'0'' | ||
| Lower Level | Family Room | 23'0'' x 21'0'' | ||
| Main Level | 2pc Bathroom | Measurements not available | ||
| Main Level | 4pc Bathroom | Measurements not available | ||
| Main Level | 4pc Bathroom | Measurements not available | ||
| Main Level | Laundry Room | 12'0'' x 8'0'' | ||
| Main Level | Bedroom | 12'0'' x 11'6'' | ||
| Main Level | Bedroom | 12'0'' x 11'6'' | ||
| Main Level | Primary Bedroom | 17'0'' x 14'0'' | ||
| Main Level | Dinette | 13'0'' x 9'0'' | ||
| Main Level | Kitchen | 15'0'' x 13'0'' | ||
| Main Level | Living Room | 17'0'' x 14'0'' | ||
| Main Level | Office | 12'4'' x 12'0'' | ||
| Main Level | Foyer | 13'0'' x 6'0'' |
Utilities
| Electricity | Available |
| Natural Gas | Available |
https://www.realtor.ca/real-estate/26813258/130-staffordshire-court-london
Interested?
Contact us for more information

Matt Young
Broker
(519) 672-5145
www.chatwithmatt.ca/
https://www.facebook.com/mattyoungchatwithmatt
https://linkedin.com/in/matt-young-112632150
mattyoungchat/
https://www.instagram.com/mattyoungchatwithmatt

103-240 Waterloo Street
London, Ontario N6B 2N4
(519) 672-9880
(519) 672-5145
www.royallepagetriland.com

Amy Young
Salesperson
(519) 672-5145
https//amyyoung.royallepage.ca
https://www.facebook.com/annmargaret.young.90/
https://linkedin.com/in/annmargaretyoung
https://www.instagram.com/amyyoung01

103-240 Waterloo Street
London, Ontario N6B 2N4
(519) 672-9880
(519) 672-5145
www.royallepagetriland.com
Contact Melanie & Shelby Pearce
Sales Representative for Royal Lepage Triland Realty, Brokerage
YOUR LONDON, ONTARIO REALTOR®

Melanie Pearce
Phone: 226-268-9880
You can rely on us to be a realtor who will advocate for you and strive to get you what you want. Reach out to us today- We're excited to hear from you!

Shelby Pearce
Phone: 519-639-0228
CALL . TEXT . EMAIL
MELANIE PEARCE
Sales Representative for Royal Lepage Triland Realty, Brokerage
© 2023 Melanie Pearce- All rights reserved | Made with ❤️ by Jet Branding
