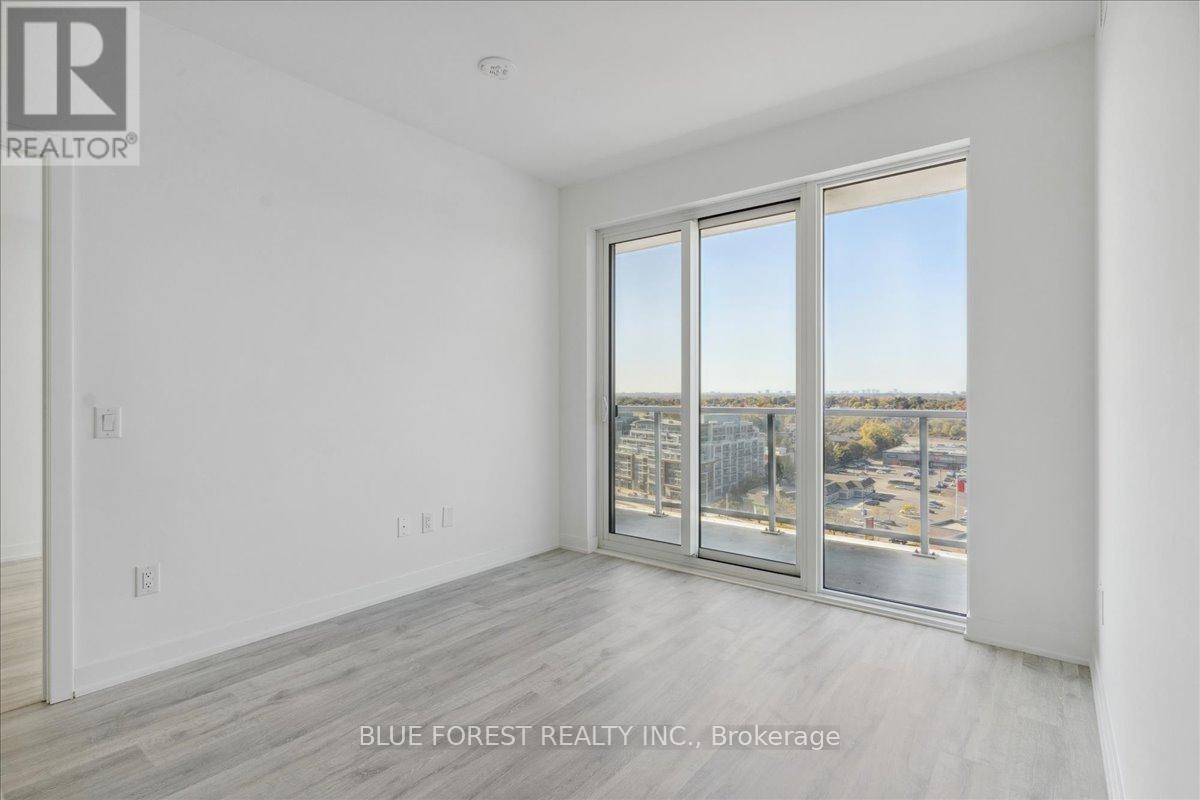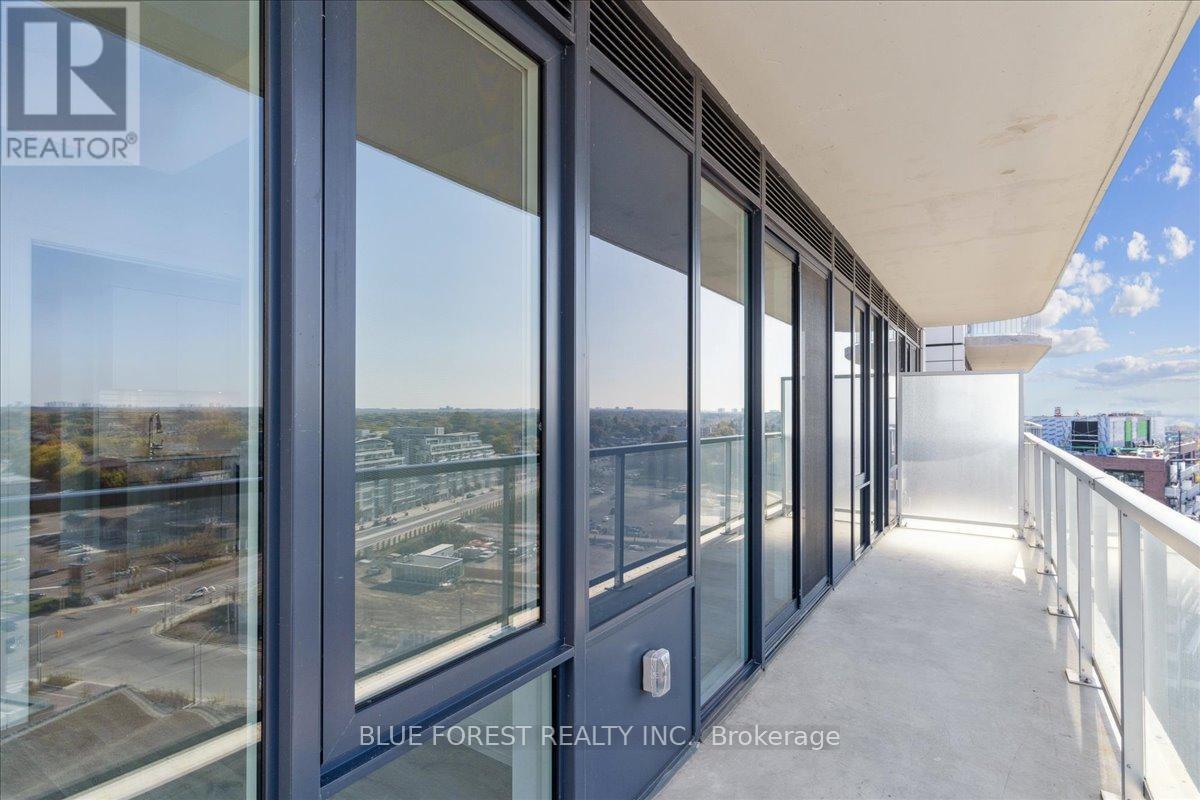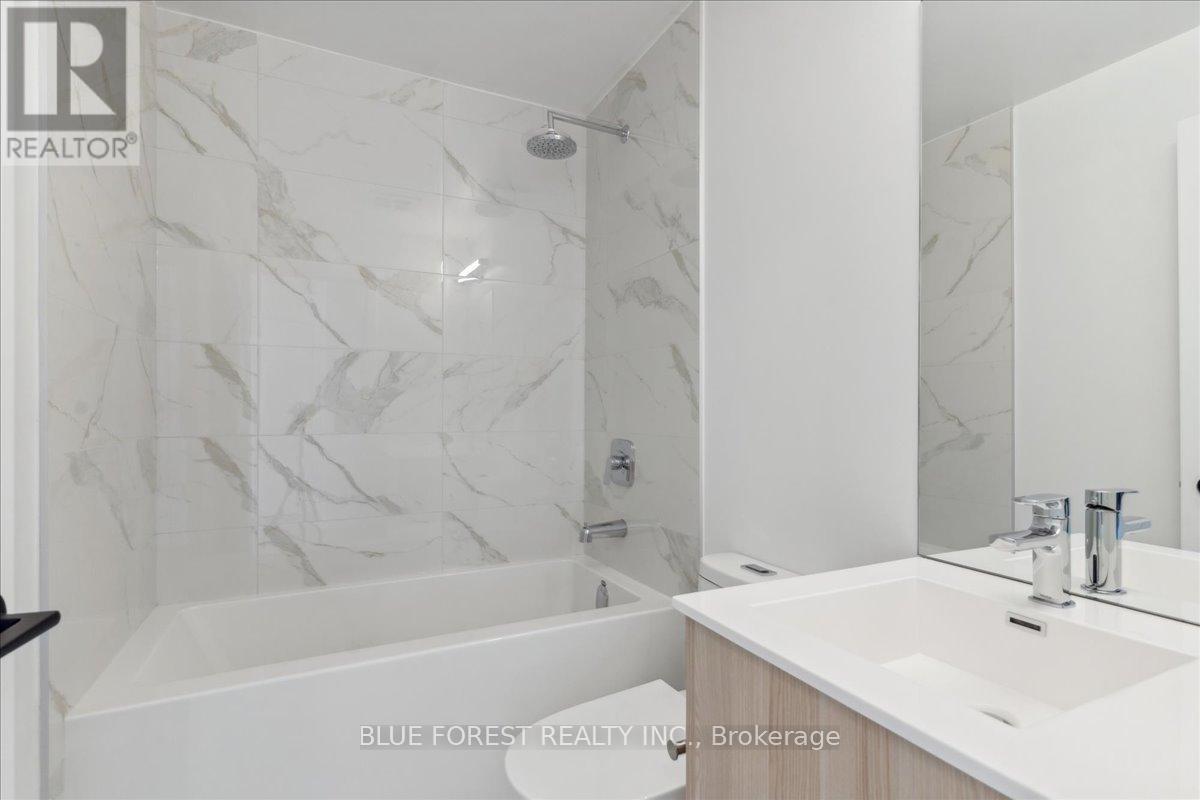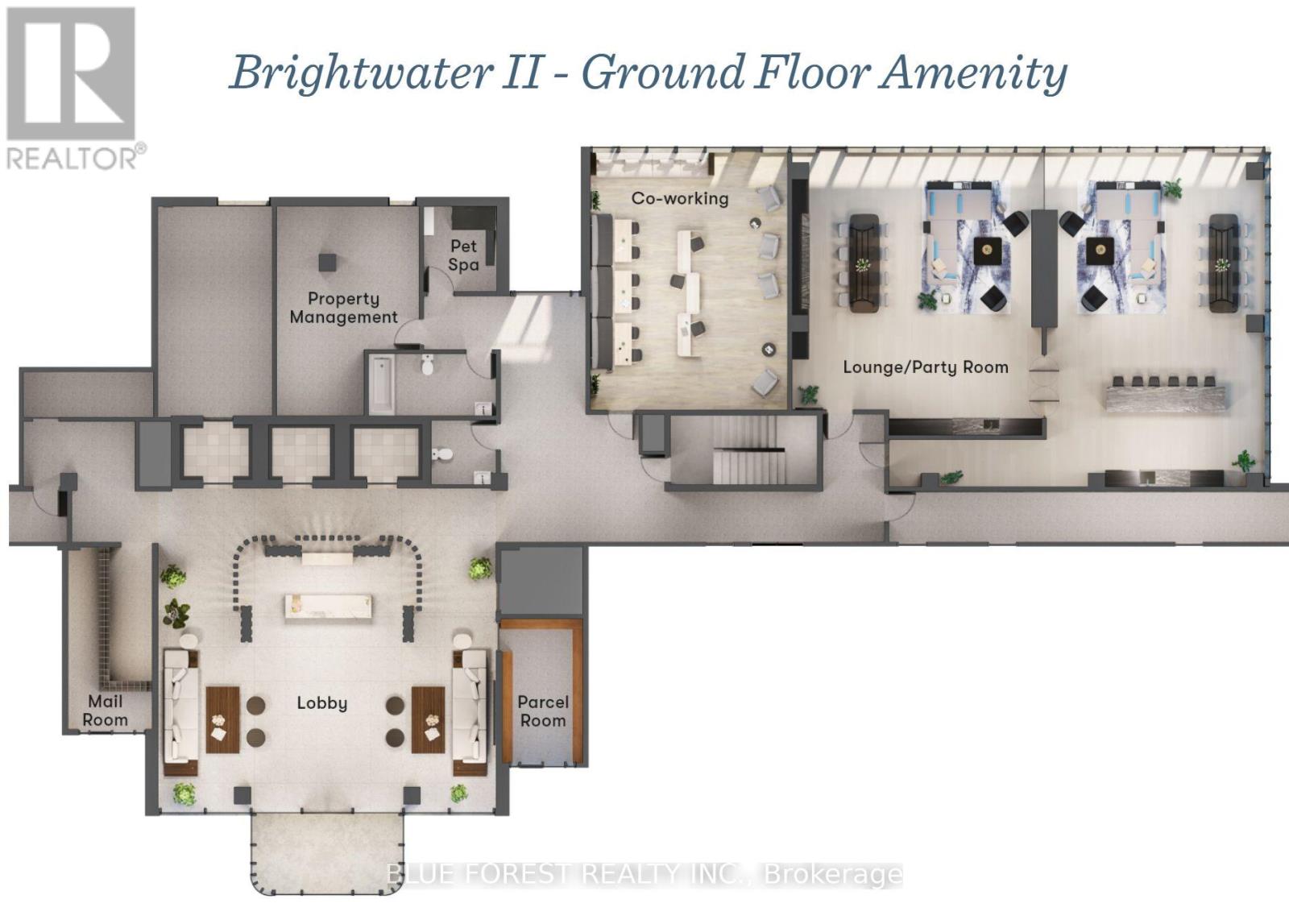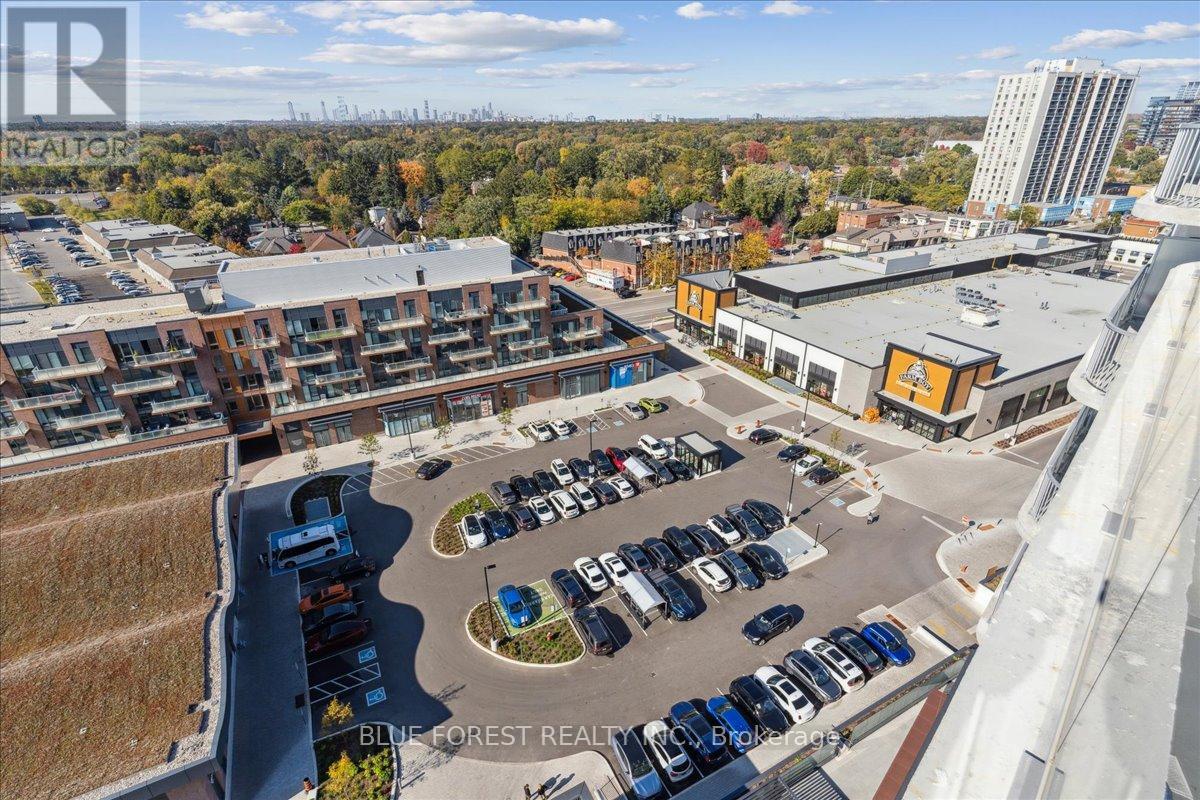1301 - 220 Missinnihe Way Mississauga, Ontario L5H 0A9
$649,000Maintenance, Common Area Maintenance, Insurance
$496.73 Monthly
Maintenance, Common Area Maintenance, Insurance
$496.73 MonthlyEnjoy Port Credit living in this new Brightwater II 636 sq ft, 2 bedroom, 2 bath suite. This master planned modern waterfront neighbourhood has been built with you in mind. Excellent walkability to enjoy all that Port Credit has to offer parks, waterfront trails, vibrant arts and entertainment, shops, restaurants and convenient transit options. This condo features a thoughtfully designed floorplan with floor to ceiling windows, sleek kitchen with moveable island, and in suite laundry. The primary bedroom includes a three piece bathroom with walk in shower. Unit upgrades include mirrored closet doors and upgraded lighting in both bedrooms. The large 151 sq ft balcony offers north facing views of Mississauga's skyline. The state of the art building amenities exceed all your needs and include a 24hr concierge, well-appointed gym facilities, lounge, two party rooms, a co-working space, and pet spa! An added bonus - a free shuttle service for Brightwater residents to the Port Credit Go Station. Retail amenities at your doorstep include Farm Boy, LCBO, Rexall, BMO, Cobs Bread, and more! Come enjoy all that Brightwater has to offer! (id:53488)
Property Details
| MLS® Number | W11913709 |
| Property Type | Single Family |
| Community Name | Port Credit |
| Amenities Near By | Hospital, Marina, Park, Public Transit |
| Community Features | Pet Restrictions, Community Centre |
| Features | Lighting, Balcony, Carpet Free, In Suite Laundry |
| View Type | City View |
Building
| Bathroom Total | 2 |
| Bedrooms Above Ground | 2 |
| Bedrooms Total | 2 |
| Amenities | Security/concierge, Exercise Centre, Party Room, Visitor Parking, Storage - Locker |
| Appliances | Range, Dishwasher, Dryer, Stove, Washer, Refrigerator |
| Cooling Type | Central Air Conditioning |
| Exterior Finish | Brick, Concrete |
| Fire Protection | Controlled Entry |
| Heating Fuel | Natural Gas |
| Heating Type | Forced Air |
| Size Interior | 600 - 699 Ft2 |
| Type | Apartment |
Parking
| Underground |
Land
| Acreage | No |
| Land Amenities | Hospital, Marina, Park, Public Transit |
| Landscape Features | Landscaped |
| Surface Water | Lake/pond |
Rooms
| Level | Type | Length | Width | Dimensions |
|---|---|---|---|---|
| Main Level | Bathroom | Measurements not available | ||
| Main Level | Bathroom | Measurements not available | ||
| Main Level | Kitchen | 3.04 m | 2.82 m | 3.04 m x 2.82 m |
| Main Level | Living Room | 2.64 m | 2.41 m | 2.64 m x 2.41 m |
| Main Level | Primary Bedroom | 2.74 m | 2.97 m | 2.74 m x 2.97 m |
| Main Level | Bedroom | 2.41 m | 2.31 m | 2.41 m x 2.31 m |
Contact Us
Contact us for more information

Victor Anastase
Salesperson
931 Oxford Street East
London, Ontario N5Y 3K1
(519) 649-1888
(519) 649-1888
www.soldbyblue.ca/
Contact Melanie & Shelby Pearce
Sales Representative for Royal Lepage Triland Realty, Brokerage
YOUR LONDON, ONTARIO REALTOR®

Melanie Pearce
Phone: 226-268-9880
You can rely on us to be a realtor who will advocate for you and strive to get you what you want. Reach out to us today- We're excited to hear from you!

Shelby Pearce
Phone: 519-639-0228
CALL . TEXT . EMAIL
Important Links
MELANIE PEARCE
Sales Representative for Royal Lepage Triland Realty, Brokerage
© 2023 Melanie Pearce- All rights reserved | Made with ❤️ by Jet Branding







