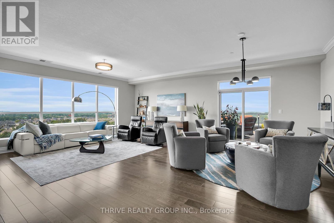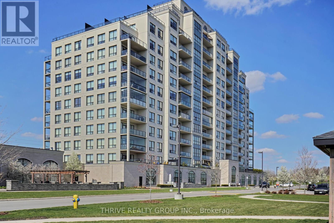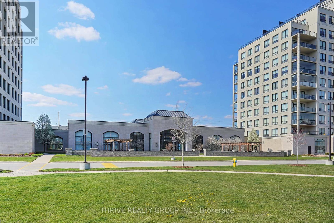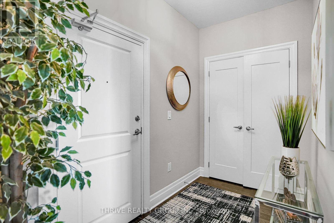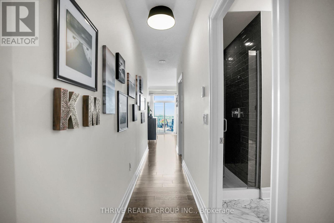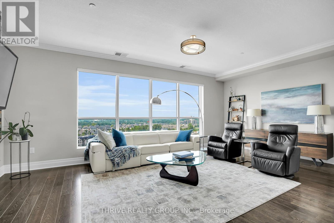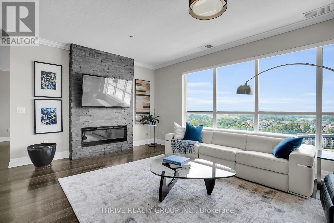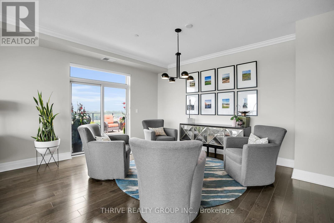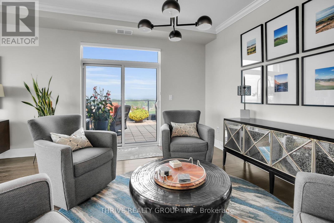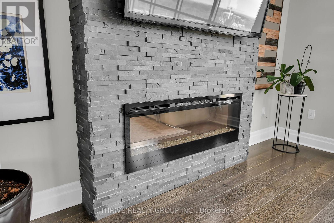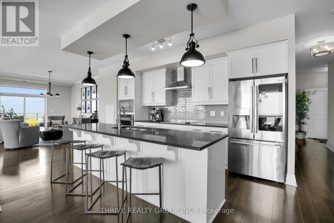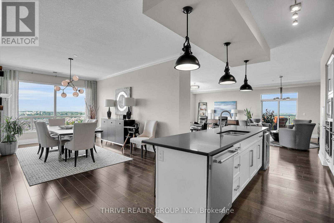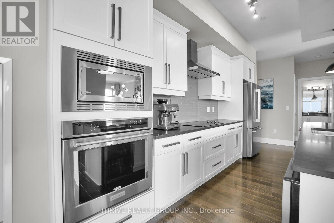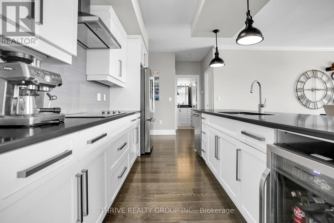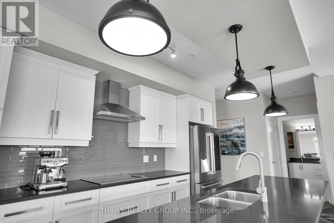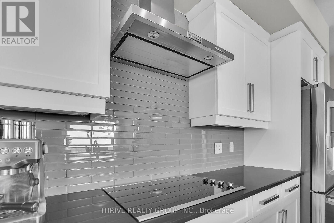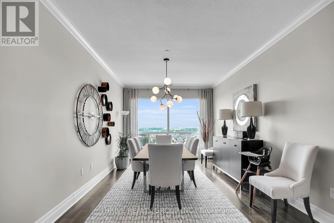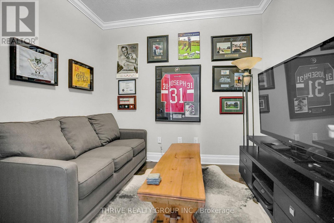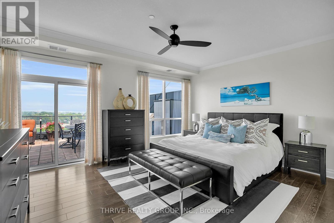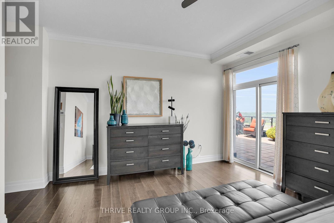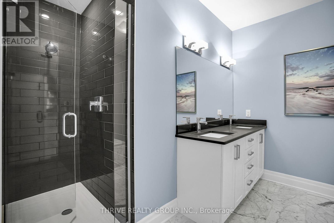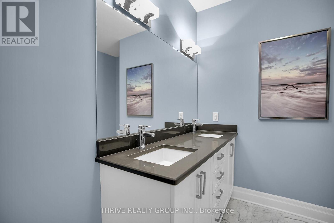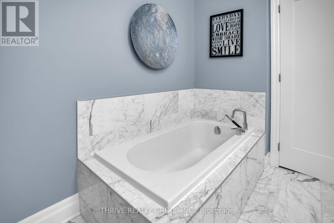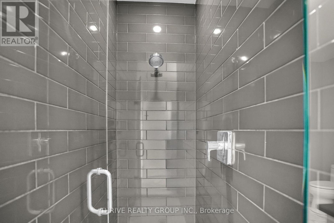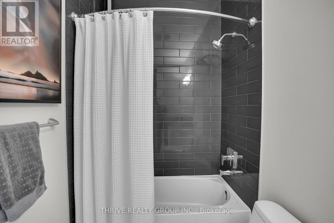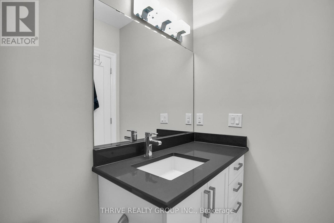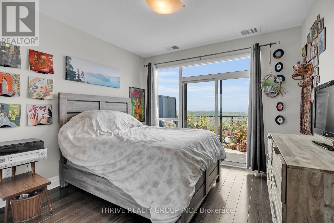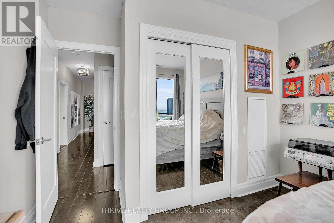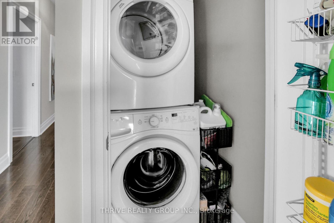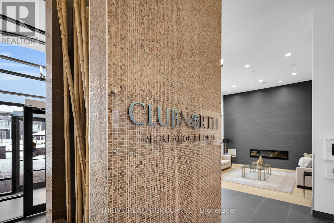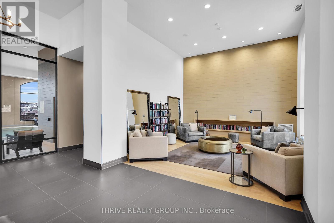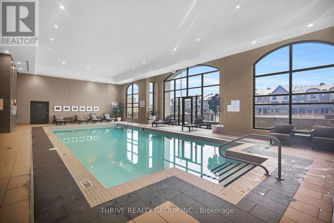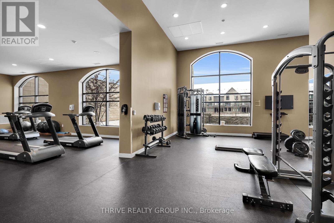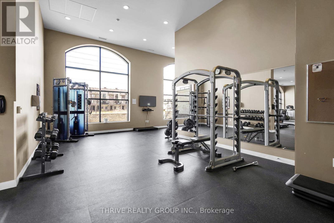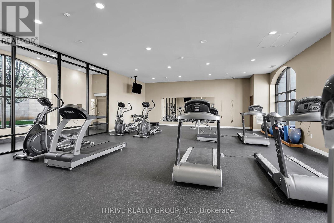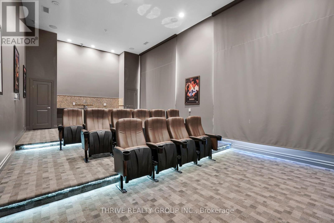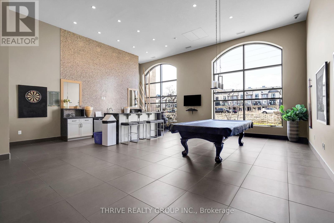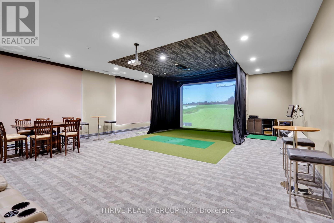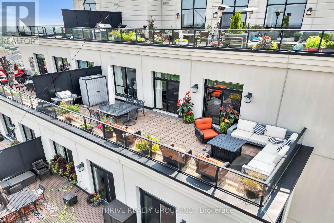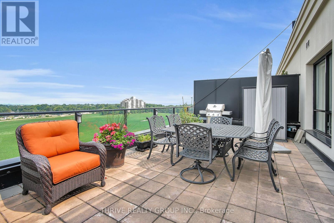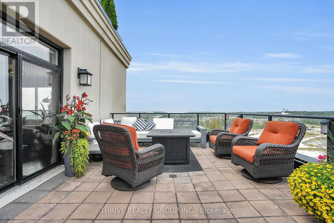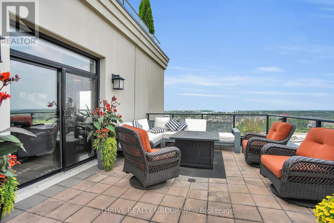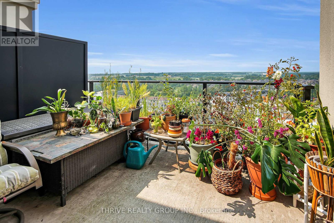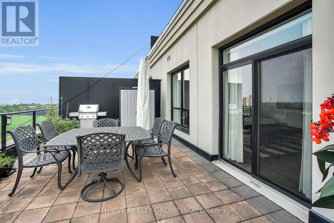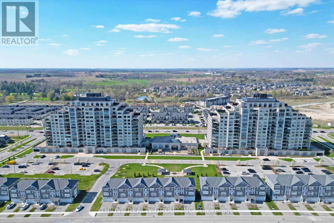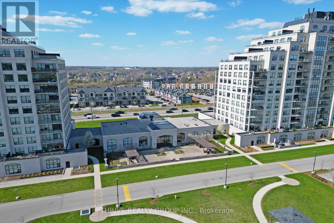1301 - 240 Villagewalk Boulevard London North, Ontario N6G 0P6
$1,100,000Maintenance, Heat, Common Area Maintenance, Insurance, Water
$872.29 Monthly
Maintenance, Heat, Common Area Maintenance, Insurance, Water
$872.29 MonthlyWelcome to this exquisite penthouse in the heart of Sunningdale, a rare offering in one of the London's most prestigious high-rise buildings. Spanning 2,140 sq. ft., this 2-bedroom + den residence boasts soaring ceilings, a formal dining room, and a bright, open-concept layout perfect for both everyday living and upscale entertaining. The spacious great room features a fireplace and seamlessly connects to the gourmet kitchen, complete with an island, stone countertops, and premium finishes. The luxurious primary suite includes a generous walk-in closet and a spa-inspired ensuite bath. Enjoy breathtaking, unobstructed North and East views from your expansive outdoor living spaces including a covered balcony (90 sq. ft) and a private 486 sq. ft. terrace ideal for entertaining or relaxing in total privacy. The building offers a full suite of luxury amenities, including an indoor pool, fitness centre, golf simulator, theatre room, and a residents kitchen and formal dining room for hosting private events. Additional highlights include two underground parking spaces (#54 and #33) and three storage lockers (#132, #141, and #153). This is a rare opportunity to own a signature penthouse with unmatched outdoor space and five-star amenities in one of Londons most desirable communities. (id:53488)
Property Details
| MLS® Number | X12331241 |
| Property Type | Single Family |
| Community Name | North A |
| Amenities Near By | Golf Nearby, Hospital, Park, Place Of Worship, Public Transit |
| Community Features | Pet Restrictions |
| Equipment Type | None |
| Features | Flat Site, Elevator, Lighting, In Suite Laundry |
| Parking Space Total | 2 |
| Pool Type | Indoor Pool |
| Rental Equipment Type | None |
| Structure | Patio(s) |
| View Type | View |
Building
| Bathroom Total | 2 |
| Bedrooms Above Ground | 2 |
| Bedrooms Total | 2 |
| Age | 6 To 10 Years |
| Amenities | Exercise Centre, Fireplace(s), Separate Heating Controls, Separate Electricity Meters, Storage - Locker |
| Appliances | Oven - Built-in, Water Heater, Blinds, Cooktop, Dryer, Microwave, Oven, Stove, Washer, Refrigerator |
| Cooling Type | Central Air Conditioning |
| Exterior Finish | Concrete |
| Fire Protection | Controlled Entry, Smoke Detectors |
| Fireplace Present | Yes |
| Fireplace Total | 1 |
| Foundation Type | Concrete |
| Heating Fuel | Natural Gas |
| Heating Type | Forced Air |
| Size Interior | 2,000 - 2,249 Ft2 |
| Type | Apartment |
Parking
| Underground | |
| Garage |
Land
| Acreage | No |
| Land Amenities | Golf Nearby, Hospital, Park, Place Of Worship, Public Transit |
| Landscape Features | Landscaped, Lawn Sprinkler |
Rooms
| Level | Type | Length | Width | Dimensions |
|---|---|---|---|---|
| Main Level | Foyer | 3.28 m | 1.62 m | 3.28 m x 1.62 m |
| Main Level | Den | 2.94 m | 3 m | 2.94 m x 3 m |
| Main Level | Kitchen | 4.69 m | 2.91 m | 4.69 m x 2.91 m |
| Main Level | Dining Room | 3.48 m | 5.9 m | 3.48 m x 5.9 m |
| Main Level | Living Room | 7.04 m | 7.33 m | 7.04 m x 7.33 m |
| Main Level | Primary Bedroom | 4.37 m | 4.91 m | 4.37 m x 4.91 m |
| Main Level | Bedroom 2 | 3.52 m | 3.47 m | 3.52 m x 3.47 m |
| Main Level | Bathroom | 1.56 m | 2.75 m | 1.56 m x 2.75 m |
Contact Us
Contact us for more information

James Mcguire
Salesperson
660 Maitland Street
London, Ontario N5Y 2V8
(519) 204-5055

Amanda Mcguire
Broker
660 Maitland Street
London, Ontario N5Y 2V8
(519) 204-5055
Contact Melanie & Shelby Pearce
Sales Representative for Royal Lepage Triland Realty, Brokerage
YOUR LONDON, ONTARIO REALTOR®

Melanie Pearce
Phone: 226-268-9880
You can rely on us to be a realtor who will advocate for you and strive to get you what you want. Reach out to us today- We're excited to hear from you!

Shelby Pearce
Phone: 519-639-0228
CALL . TEXT . EMAIL
Important Links
MELANIE PEARCE
Sales Representative for Royal Lepage Triland Realty, Brokerage
© 2023 Melanie Pearce- All rights reserved | Made with ❤️ by Jet Branding
