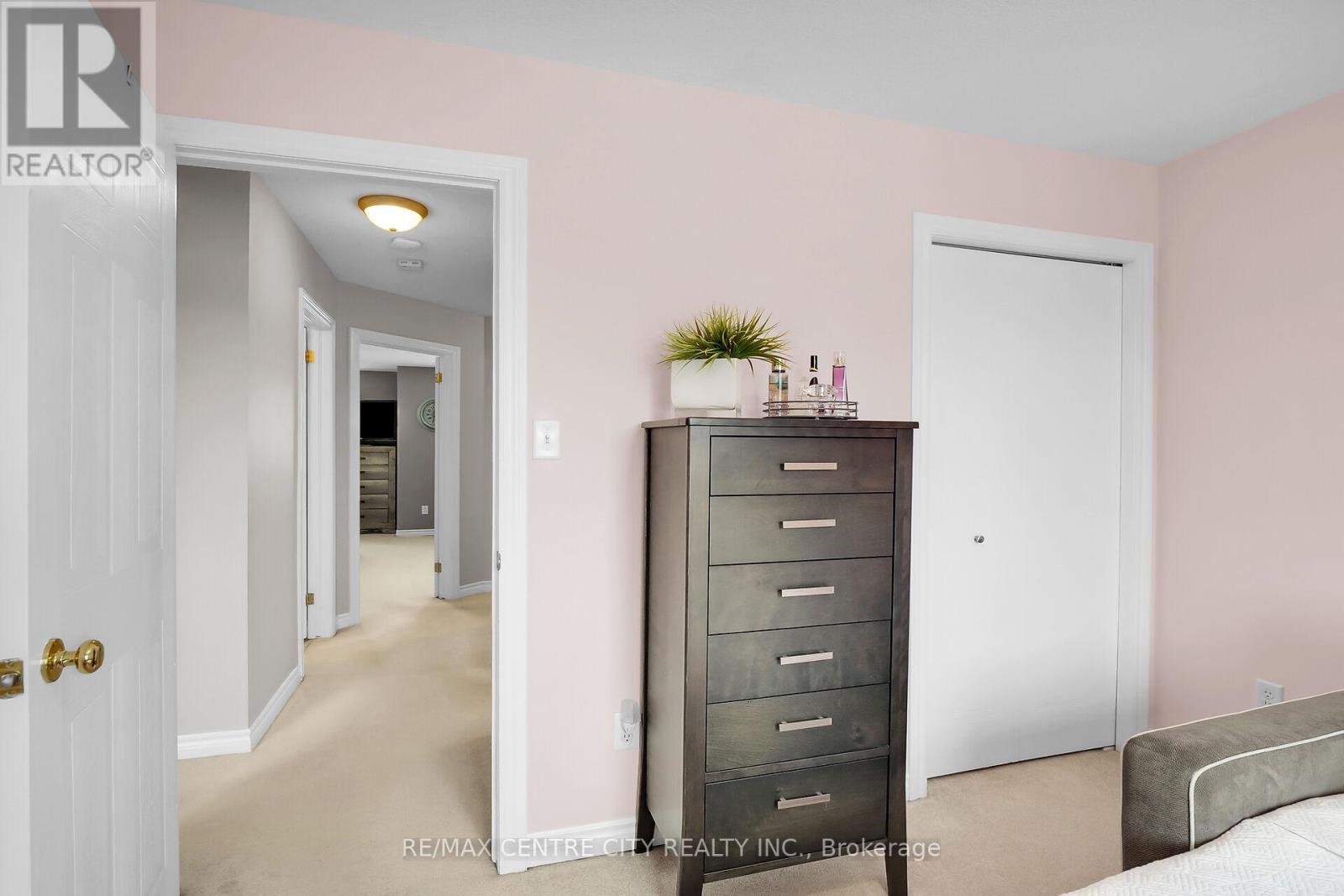1308 Blackmaple Drive London, Ontario N5Y 5V4
$749,900
Welcome to this North London beauty, perfectly situated on a premium lot and ready to impress! With a stunning inground saltwater pool and a relaxing hot tub, this home offers a private oasis for year-round enjoyment.Step inside to discover a sunken great room featuring upgraded laminate flooring, creating an inviting and spacious atmosphere. The well-appointed kitchen boasts modern updates, including a sleek floating island ideal for both cooking and entertaining. The convenient second-floor laundry adds ease and functionality to your daily routine.The spacious master suite provides a peaceful retreat, complete with a cheater ensuite, offering direct access to the bathroom. The fully finished lower level is ideal for entertaining, with beautiful laminate flooring and a stylish two-piece bath, perfect for hosting guests.The newer double-wide concrete driveway offers ample parking and curb appeal.Ideally located, this home is just minutes away from shopping, schools, and with easy access to the airport. Don't miss your chance to own this stunning property!! (id:53488)
Property Details
| MLS® Number | X11910825 |
| Property Type | Single Family |
| Community Name | East A |
| CommunityFeatures | School Bus |
| EquipmentType | Water Heater - Gas |
| ParkingSpaceTotal | 3 |
| PoolType | Inground Pool |
| RentalEquipmentType | Water Heater - Gas |
| Structure | Shed |
Building
| BathroomTotal | 3 |
| BedroomsAboveGround | 3 |
| BedroomsTotal | 3 |
| Appliances | Garage Door Opener Remote(s), Dishwasher, Dryer, Hot Tub, Refrigerator, Stove, Washer, Window Coverings |
| BasementDevelopment | Finished |
| BasementType | Full (finished) |
| ConstructionStyleAttachment | Detached |
| CoolingType | Central Air Conditioning |
| ExteriorFinish | Brick, Vinyl Siding |
| FoundationType | Poured Concrete |
| HalfBathTotal | 2 |
| HeatingFuel | Natural Gas |
| HeatingType | Forced Air |
| StoriesTotal | 2 |
| SizeInterior | 1499.9875 - 1999.983 Sqft |
| Type | House |
| UtilityWater | Municipal Water |
Parking
| Attached Garage |
Land
| Acreage | No |
| FenceType | Fenced Yard |
| Sewer | Sanitary Sewer |
| SizeDepth | 117 Ft ,9 In |
| SizeFrontage | 29 Ft ,3 In |
| SizeIrregular | 29.3 X 117.8 Ft ; Pie |
| SizeTotalText | 29.3 X 117.8 Ft ; Pie |
| ZoningDescription | R1-2 (6) |
Rooms
| Level | Type | Length | Width | Dimensions |
|---|---|---|---|---|
| Second Level | Primary Bedroom | 5.34 m | 5.7 m | 5.34 m x 5.7 m |
| Second Level | Bedroom 2 | 3.4 m | 3.09 m | 3.4 m x 3.09 m |
| Second Level | Bedroom 3 | 3.27 m | 3.09 m | 3.27 m x 3.09 m |
| Second Level | Laundry Room | 2.28 m | 1.79 m | 2.28 m x 1.79 m |
| Second Level | Bathroom | 3.4 m | 1.55 m | 3.4 m x 1.55 m |
| Lower Level | Bathroom | 0.76 m | 2.16 m | 0.76 m x 2.16 m |
| Lower Level | Utility Room | 3.14 m | 4.01 m | 3.14 m x 4.01 m |
| Lower Level | Recreational, Games Room | 3.09 m | 6.5 m | 3.09 m x 6.5 m |
| Main Level | Kitchen | 3.52 m | 3.33 m | 3.52 m x 3.33 m |
| Main Level | Dining Room | 3.52 m | 3.2 m | 3.52 m x 3.2 m |
| Main Level | Living Room | 6.53 m | 3.07 m | 6.53 m x 3.07 m |
| Main Level | Bathroom | 0.84 m | 2.16 m | 0.84 m x 2.16 m |
https://www.realtor.ca/real-estate/27773895/1308-blackmaple-drive-london-east-a
Interested?
Contact us for more information
Ian Skilling
Broker
Contact Melanie & Shelby Pearce
Sales Representative for Royal Lepage Triland Realty, Brokerage
YOUR LONDON, ONTARIO REALTOR®

Melanie Pearce
Phone: 226-268-9880
You can rely on us to be a realtor who will advocate for you and strive to get you what you want. Reach out to us today- We're excited to hear from you!

Shelby Pearce
Phone: 519-639-0228
CALL . TEXT . EMAIL
MELANIE PEARCE
Sales Representative for Royal Lepage Triland Realty, Brokerage
© 2023 Melanie Pearce- All rights reserved | Made with ❤️ by Jet Branding





































