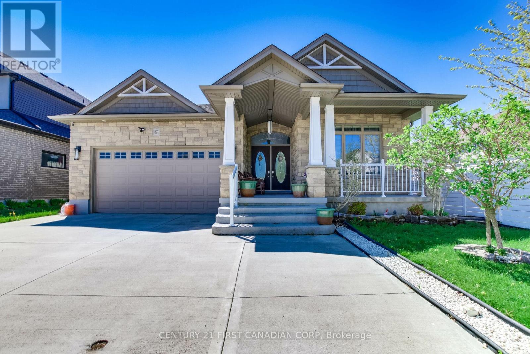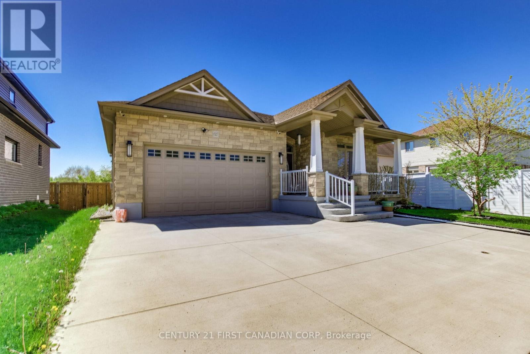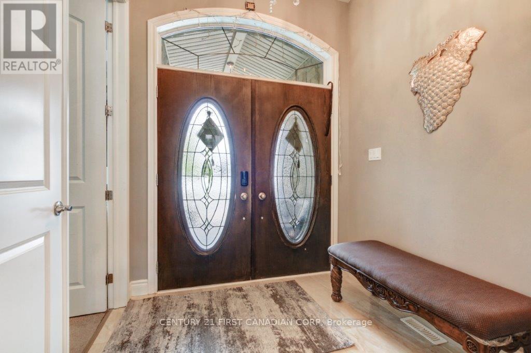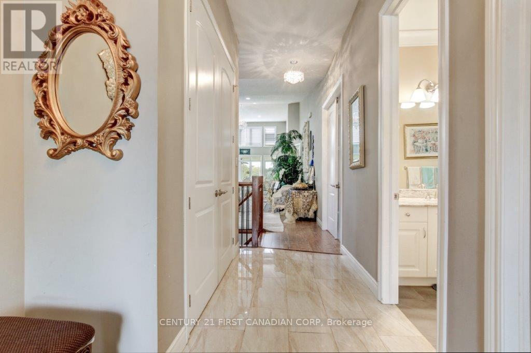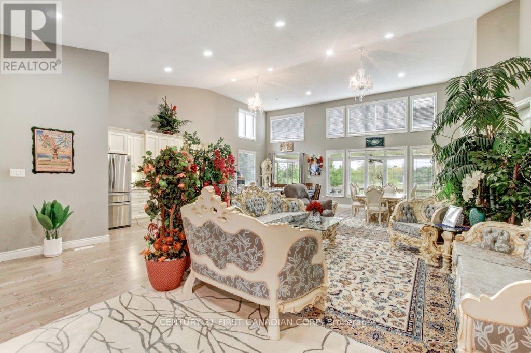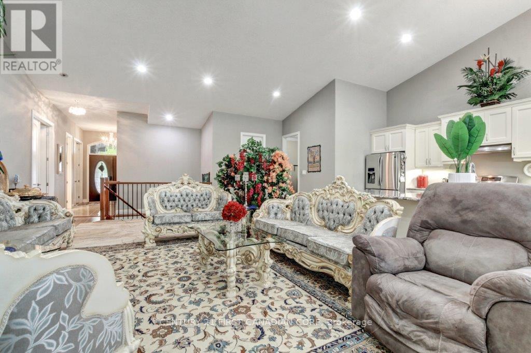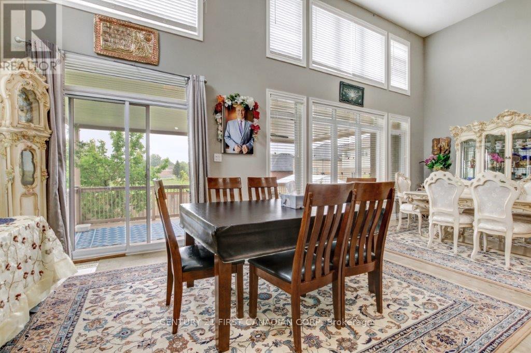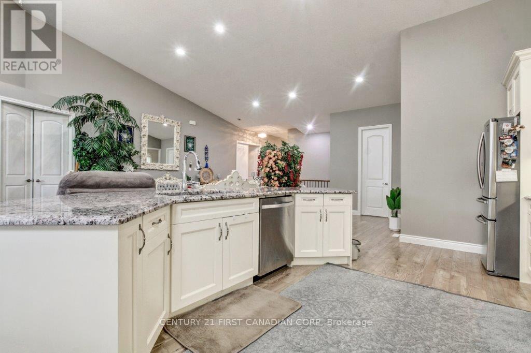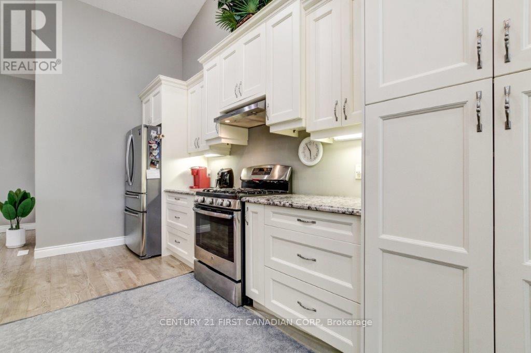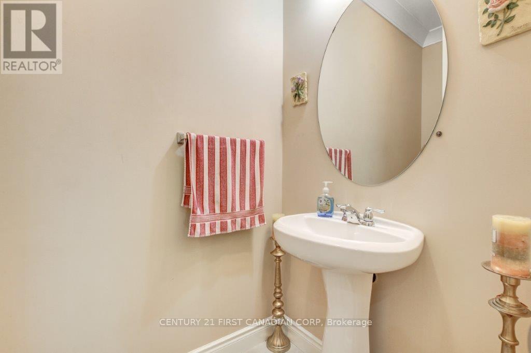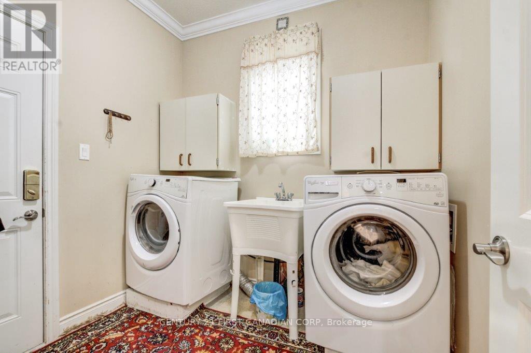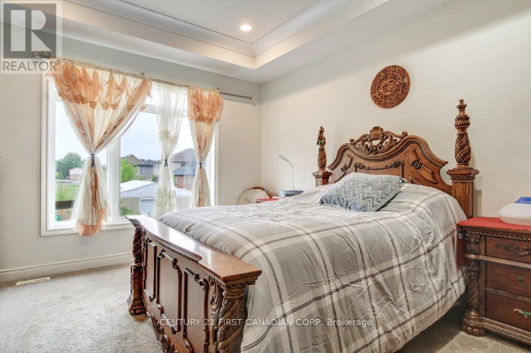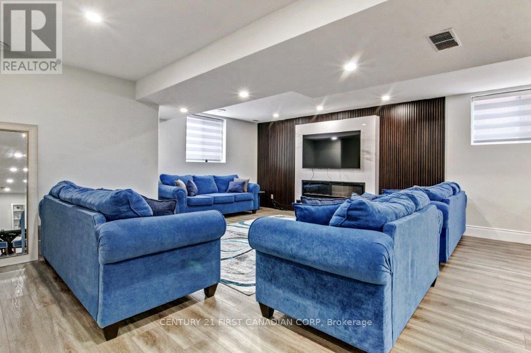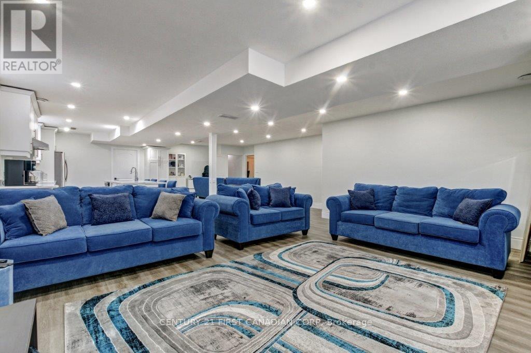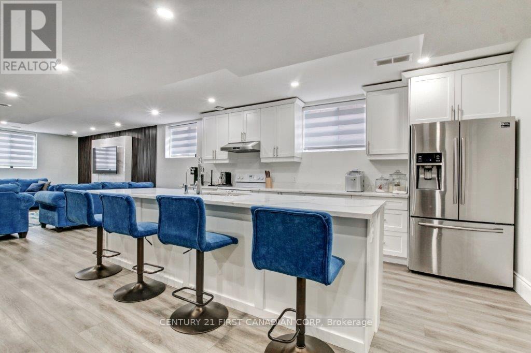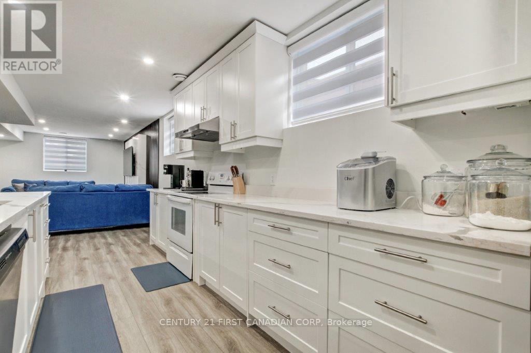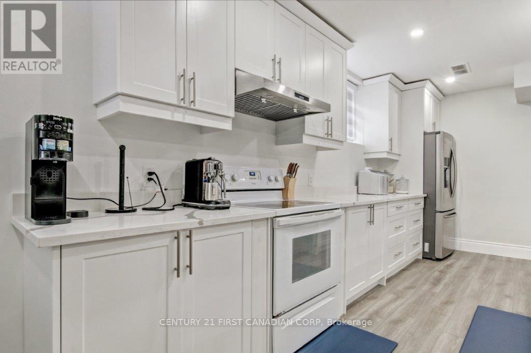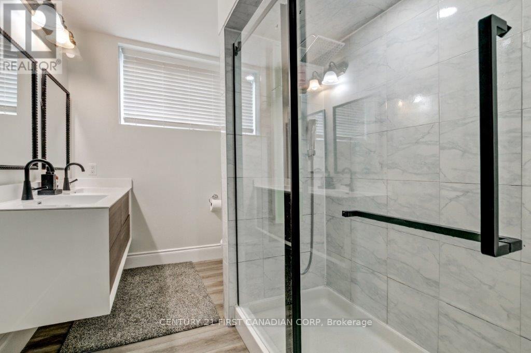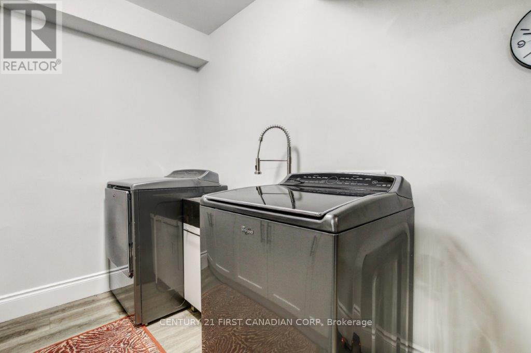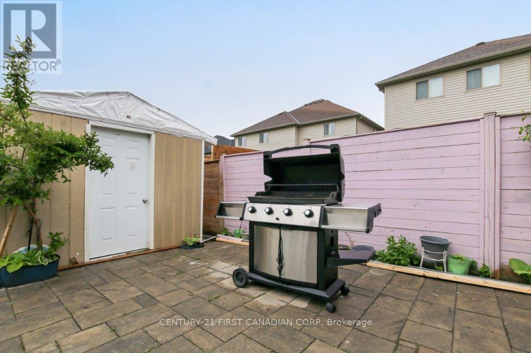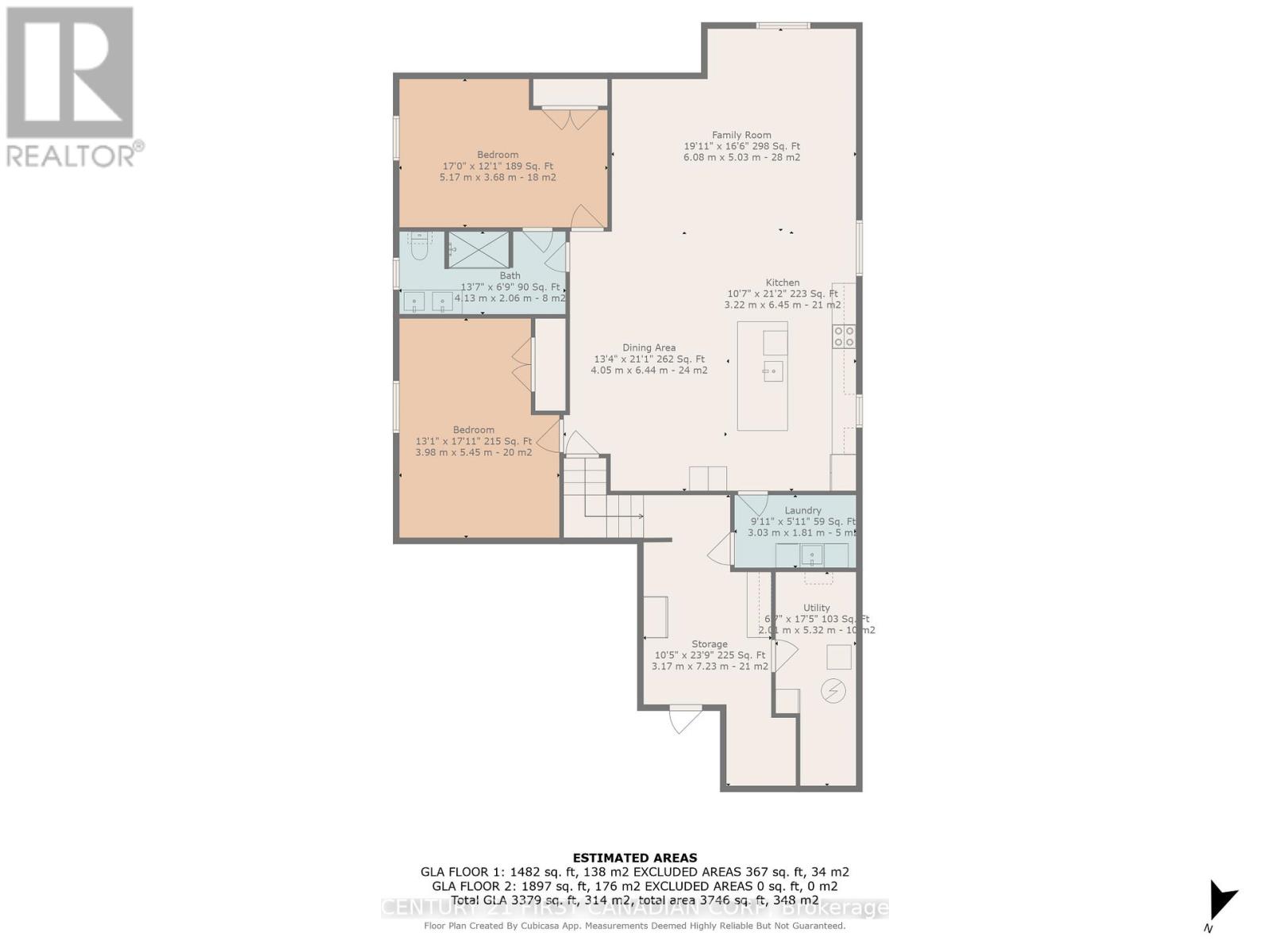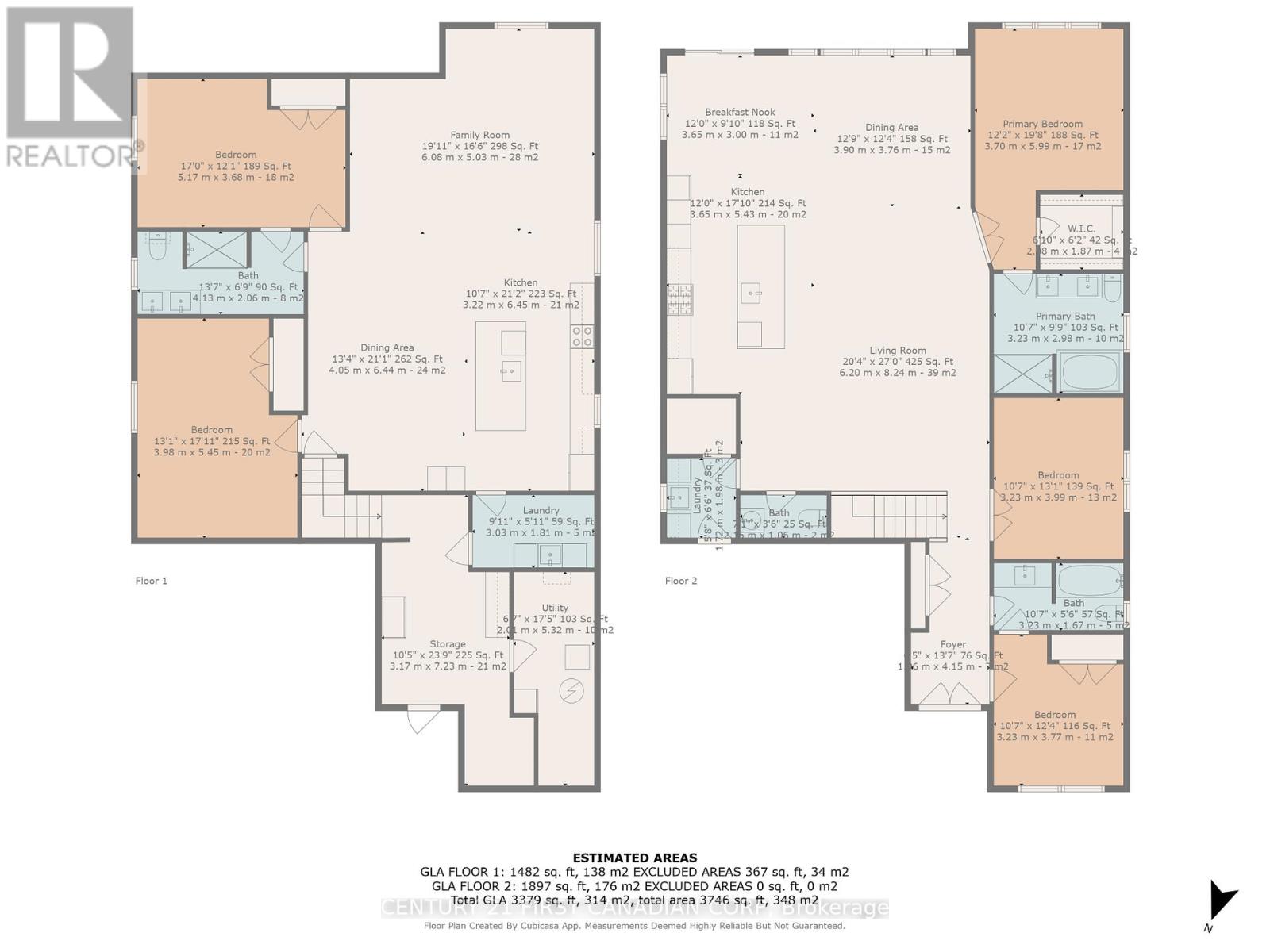1327 Eagletrace Drive London North, Ontario N6G 0C4
$998,000
Priced to sell and way below replacement cost! take a look at this exceptional 5 bedroom, 4 bathroom ranch-style home in one of London's most sought-after neighborhoods! Step inside and be greeted by the 16 ft cathedral ceilings living room , surrounded by a spacious kitchen, complimented with granite countertops and offering a perfect balance of open-concept style and functionality. The main level features three spacious bedrooms, including a master with its own custom ceiling, en-suite, and walk-in closet. Venture downstairs to a fully finished look out basement that truly sets this home apart. Here, you'll find an additional full kitchen that opens the doors to endless possibilities, whether it's hosting guests or creating an in-law suite. The front and rear covered patios extend your living space, providing the perfect setting to relax, unwind, and indulge in outdoor moments. The exterior is equally captivating, with a 3-car wide driveway leading to a spacious 2-car garage, catering to your practical needs. Ample storage throughout ensures that every item finds its place, adding to the home's impeccable functionality. Immerse yourself in the allure of Foxfield Estates, where every convenience is within reach. Don't miss the opportunity to make this exceptional property your own! (id:53488)
Property Details
| MLS® Number | X12172607 |
| Property Type | Single Family |
| Community Name | North S |
| Equipment Type | Water Heater |
| Features | Flat Site, Sump Pump |
| Parking Space Total | 4 |
| Rental Equipment Type | Water Heater |
| Structure | Shed |
Building
| Bathroom Total | 4 |
| Bedrooms Above Ground | 3 |
| Bedrooms Below Ground | 2 |
| Bedrooms Total | 5 |
| Age | 6 To 15 Years |
| Amenities | Fireplace(s) |
| Appliances | Water Meter, Dishwasher, Dryer, Garage Door Opener, Two Stoves, Two Washers, Two Refrigerators |
| Architectural Style | Bungalow |
| Basement Development | Finished |
| Basement Type | N/a (finished) |
| Construction Style Attachment | Detached |
| Cooling Type | Central Air Conditioning |
| Exterior Finish | Brick, Stone |
| Fireplace Present | Yes |
| Fireplace Total | 1 |
| Foundation Type | Concrete |
| Half Bath Total | 1 |
| Heating Fuel | Natural Gas |
| Heating Type | Forced Air |
| Stories Total | 1 |
| Size Interior | 2,000 - 2,500 Ft2 |
| Type | House |
| Utility Water | Municipal Water, Unknown |
Parking
| Attached Garage | |
| Garage |
Land
| Acreage | No |
| Fence Type | Fully Fenced |
| Sewer | Sanitary Sewer |
| Size Depth | 122 Ft ,6 In |
| Size Frontage | 50 Ft ,2 In |
| Size Irregular | 50.2 X 122.5 Ft |
| Size Total Text | 50.2 X 122.5 Ft |
| Zoning Description | R1-4 |
Rooms
| Level | Type | Length | Width | Dimensions |
|---|---|---|---|---|
| Basement | Bedroom 4 | 5.44 m | 3.81 m | 5.44 m x 3.81 m |
| Basement | Bedroom 5 | 3.96 m | 5.56 m | 3.96 m x 5.56 m |
| Basement | Laundry Room | 5.99 m | 1.88 m | 5.99 m x 1.88 m |
| Basement | Office | 2.08 m | 5.79 m | 2.08 m x 5.79 m |
| Basement | Other | 1.83 m | 4.22 m | 1.83 m x 4.22 m |
| Basement | Recreational, Games Room | 7.49 m | 11.46 m | 7.49 m x 11.46 m |
| Basement | Kitchen | 1.83 m | 4.22 m | 1.83 m x 4.22 m |
| Main Level | Living Room | 3.89 m | 6.3579 m | 3.89 m x 6.3579 m |
| Main Level | Kitchen | 3.66 m | 9.58 m | 3.66 m x 9.58 m |
| Main Level | Dining Room | 3.89 m | 3.49 m | 3.89 m x 3.49 m |
| Main Level | Other | 7.54 m | 4.62 m | 7.54 m x 4.62 m |
| Main Level | Primary Bedroom | 3.89 m | 6.48 m | 3.89 m x 6.48 m |
| Main Level | Bedroom 2 | 3.45 m | 4.11 m | 3.45 m x 4.11 m |
| Main Level | Bedroom 3 | 3.45 m | 4.11 m | 3.45 m x 4.11 m |
| Main Level | Other | 2.49 m | 1.88 m | 2.49 m x 1.88 m |
https://www.realtor.ca/real-estate/28365173/1327-eagletrace-drive-london-north-north-s-north-s
Contact Us
Contact us for more information

Robbie Hasbini
Salesperson
(519) 673-3390
Contact Melanie & Shelby Pearce
Sales Representative for Royal Lepage Triland Realty, Brokerage
YOUR LONDON, ONTARIO REALTOR®

Melanie Pearce
Phone: 226-268-9880
You can rely on us to be a realtor who will advocate for you and strive to get you what you want. Reach out to us today- We're excited to hear from you!

Shelby Pearce
Phone: 519-639-0228
CALL . TEXT . EMAIL
Important Links
MELANIE PEARCE
Sales Representative for Royal Lepage Triland Realty, Brokerage
© 2023 Melanie Pearce- All rights reserved | Made with ❤️ by Jet Branding
