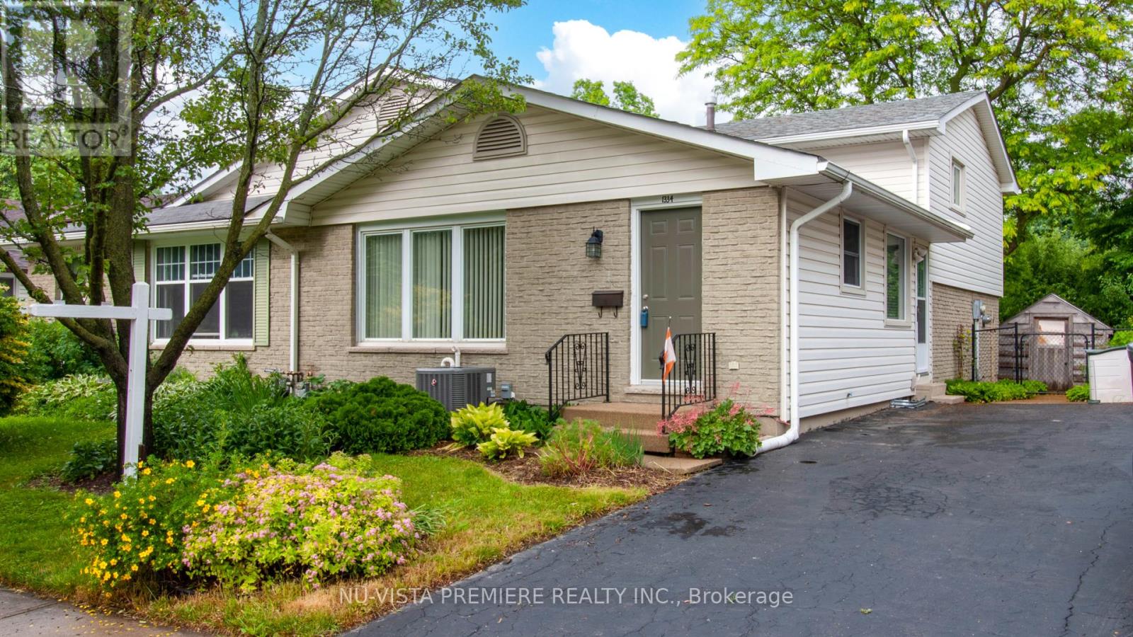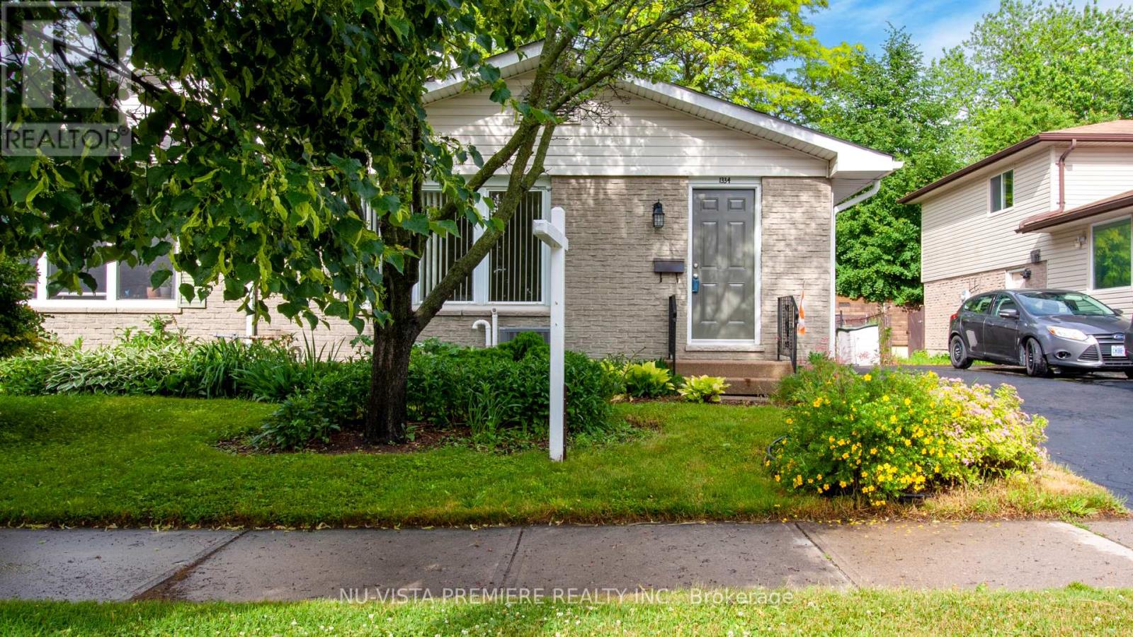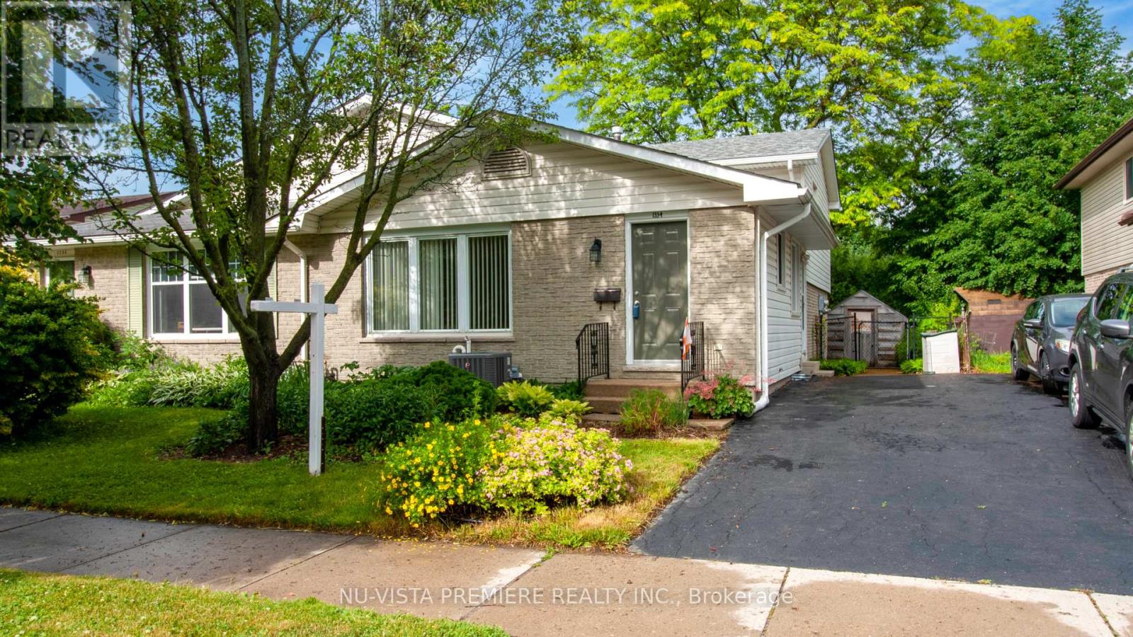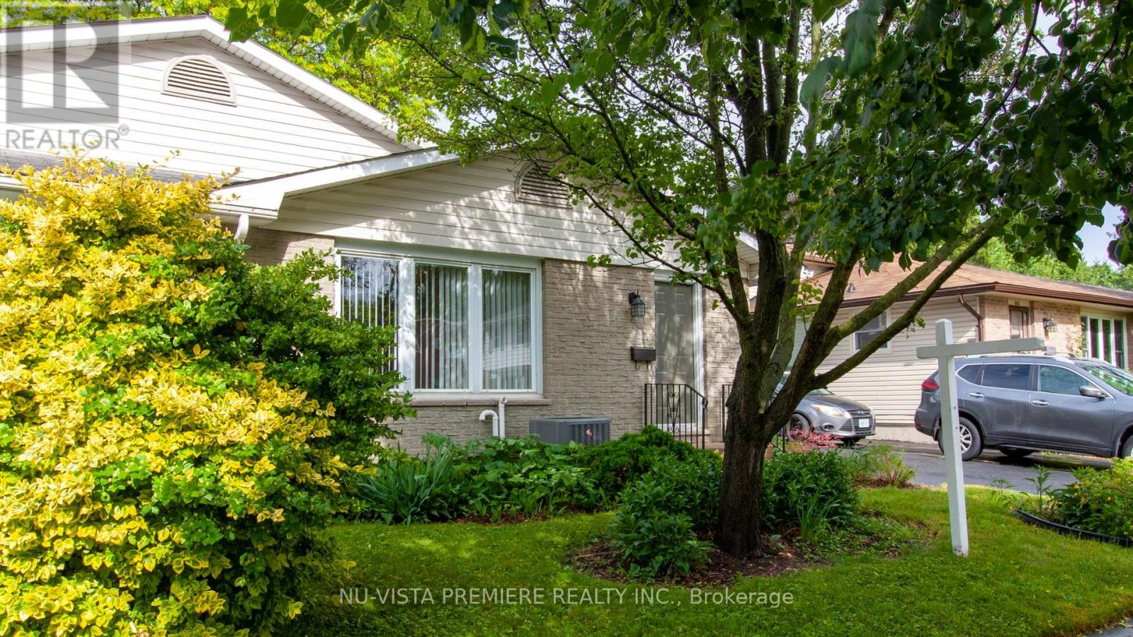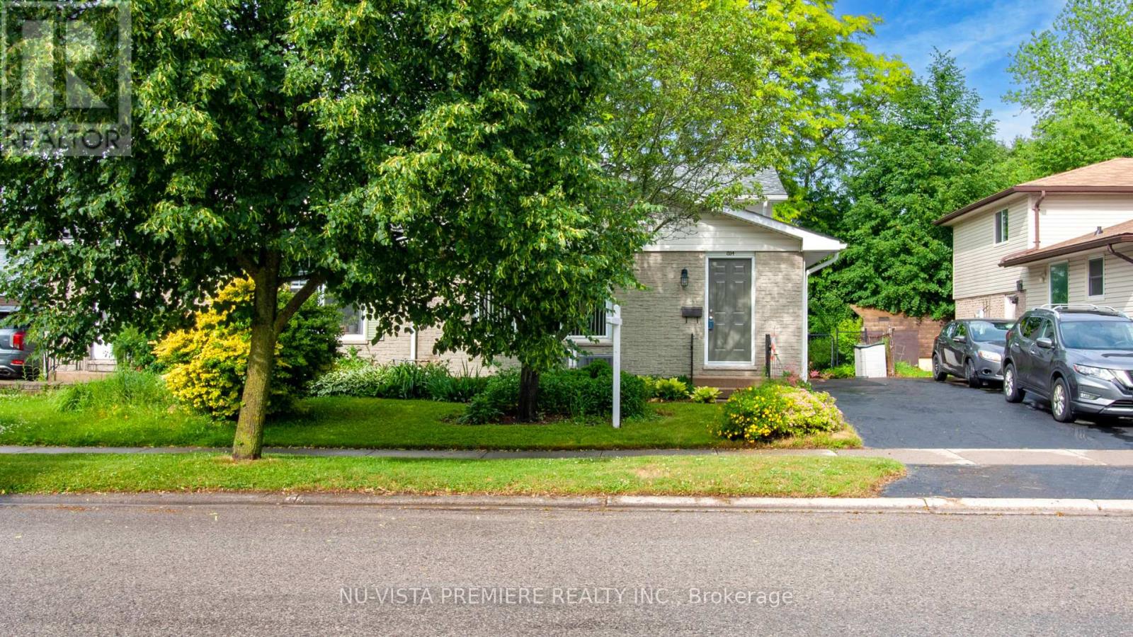1334 Blanchard Road London North, Ontario N6G 3J6
$449,900
Exciting Opportunity in Whitehills! Spacious 4 Bedroom, 2 Bath Home in a Prime Location! Welcome to this beautifully maintained gem in the heart of Whitehills, one of the city's most sought-after neighborhoods! Step inside to find a bright, spacious layout featuring a large living room and 4 inviting bedrooms, plus a versatile den that is ideal for a home office, guest room, or student suite. Whether you're a growing family, investor, or multi-generational household, this home adapts to your needs! You'll love the peace of mind that comes with recent updates, including a new roof, energy-efficient windows, and a brand-new AC system installed in Fall 2024.Outside, enjoy your own private retreat in the fully fenced backyard perfect for kids, pets, and summer BBQs. Location is everything, and this home truly delivers: Short walk to highly-rated elementary and high schools, A quick bus ride to Western University (UWO), Minutes from shopping, restaurants, and beautiful parks. Homes like this in Whitehills don't come up often, don't miss your chance to call this one yours. Book your private showing today and see the potential for yourself! (id:53488)
Property Details
| MLS® Number | X12239619 |
| Property Type | Single Family |
| Community Name | North I |
| Amenities Near By | Park, Public Transit, Place Of Worship, Schools |
| Community Features | Community Centre |
| Equipment Type | Water Heater |
| Features | Lane |
| Parking Space Total | 3 |
| Rental Equipment Type | Water Heater |
| Structure | Patio(s), Shed |
Building
| Bathroom Total | 2 |
| Bedrooms Above Ground | 4 |
| Bedrooms Total | 4 |
| Age | 31 To 50 Years |
| Amenities | Fireplace(s) |
| Appliances | Water Meter |
| Basement Development | Unfinished |
| Basement Type | N/a (unfinished) |
| Construction Style Attachment | Semi-detached |
| Construction Style Split Level | Backsplit |
| Cooling Type | Central Air Conditioning |
| Exterior Finish | Brick, Aluminum Siding |
| Fireplace Present | Yes |
| Fireplace Total | 1 |
| Foundation Type | Concrete |
| Heating Fuel | Natural Gas |
| Heating Type | Forced Air |
| Size Interior | 700 - 1,100 Ft2 |
| Type | House |
| Utility Water | Municipal Water |
Parking
| No Garage |
Land
| Acreage | No |
| Fence Type | Fully Fenced |
| Land Amenities | Park, Public Transit, Place Of Worship, Schools |
| Landscape Features | Landscaped |
| Sewer | Sanitary Sewer |
| Size Depth | 105 Ft |
| Size Frontage | 34 Ft ,6 In |
| Size Irregular | 34.5 X 105 Ft |
| Size Total Text | 34.5 X 105 Ft |
| Zoning Description | R2-3 |
Rooms
| Level | Type | Length | Width | Dimensions |
|---|---|---|---|---|
| Second Level | Bedroom | 3.5052 m | 2.7686 m | 3.5052 m x 2.7686 m |
| Second Level | Bedroom | 3.81 m | 3.1496 m | 3.81 m x 3.1496 m |
| Second Level | Primary Bedroom | 4.4196 m | 3.1242 m | 4.4196 m x 3.1242 m |
| Second Level | Bathroom | 1.651 m | 2.5654 m | 1.651 m x 2.5654 m |
| Lower Level | Den | 3.35 m | 3.2512 m | 3.35 m x 3.2512 m |
| Lower Level | Bedroom | 3.3274 m | 3.2766 m | 3.3274 m x 3.2766 m |
| Lower Level | Bathroom | 2.43 m | 1.524 m | 2.43 m x 1.524 m |
| Main Level | Kitchen | 5.3848 m | 2.7432 m | 5.3848 m x 2.7432 m |
| Main Level | Living Room | 6.4516 m | 4.5466 m | 6.4516 m x 4.5466 m |
https://www.realtor.ca/real-estate/28507807/1334-blanchard-road-london-north-north-i-north-i
Contact Us
Contact us for more information

Kate Taylor-Borszcz
Salesperson
(519) 438-5478
Contact Melanie & Shelby Pearce
Sales Representative for Royal Lepage Triland Realty, Brokerage
YOUR LONDON, ONTARIO REALTOR®

Melanie Pearce
Phone: 226-268-9880
You can rely on us to be a realtor who will advocate for you and strive to get you what you want. Reach out to us today- We're excited to hear from you!

Shelby Pearce
Phone: 519-639-0228
CALL . TEXT . EMAIL
Important Links
MELANIE PEARCE
Sales Representative for Royal Lepage Triland Realty, Brokerage
© 2023 Melanie Pearce- All rights reserved | Made with ❤️ by Jet Branding
