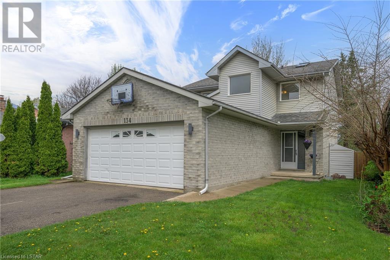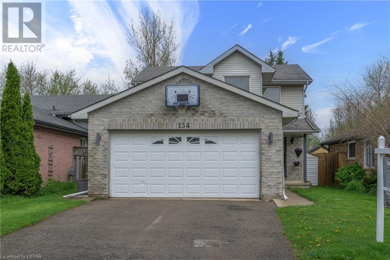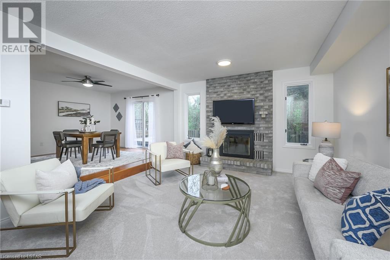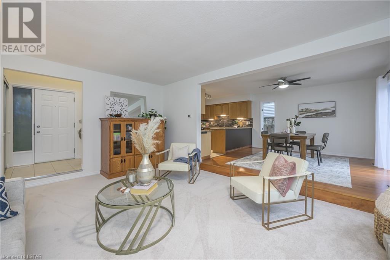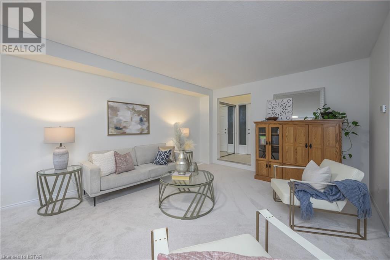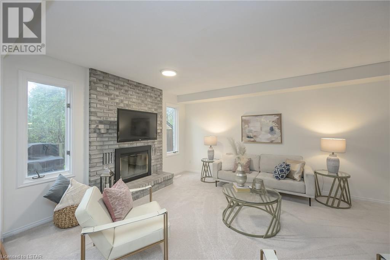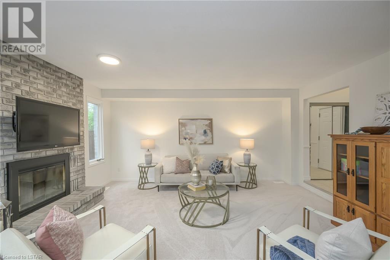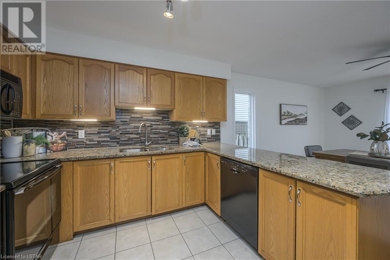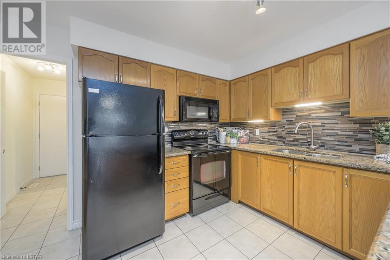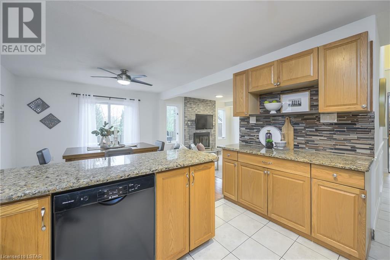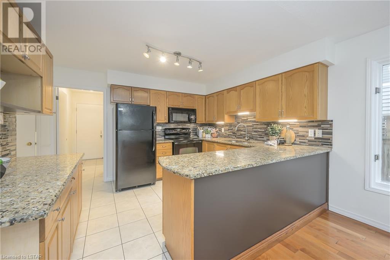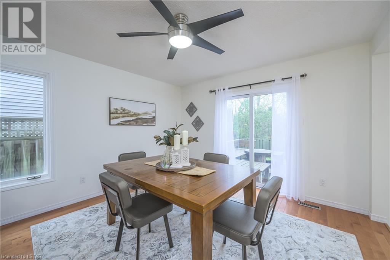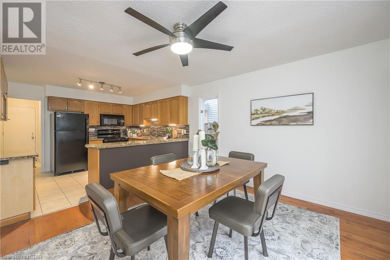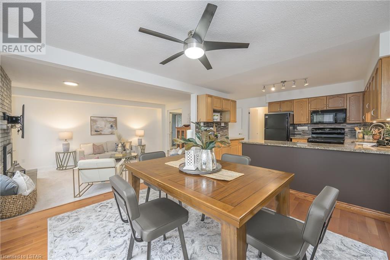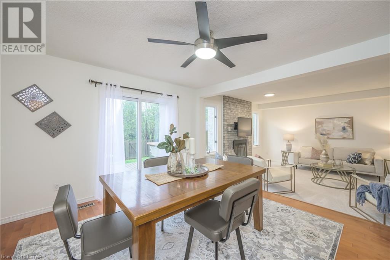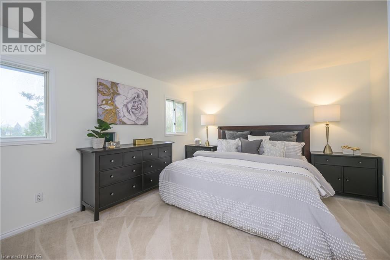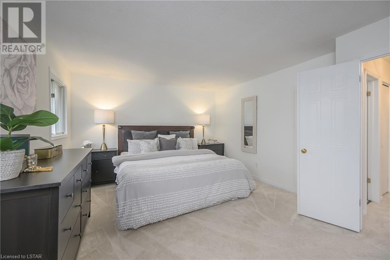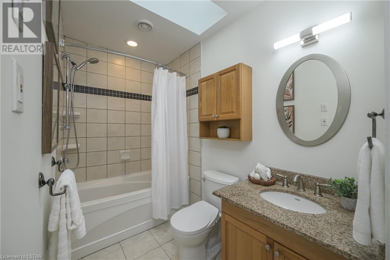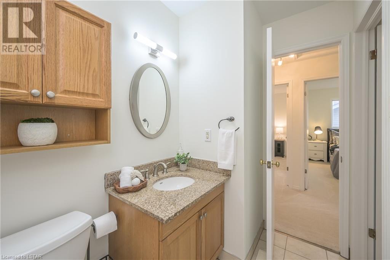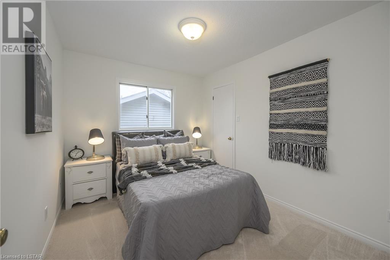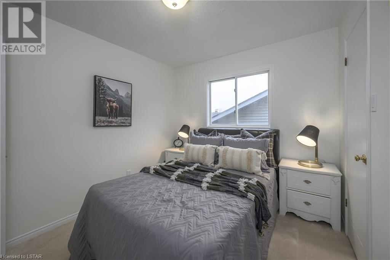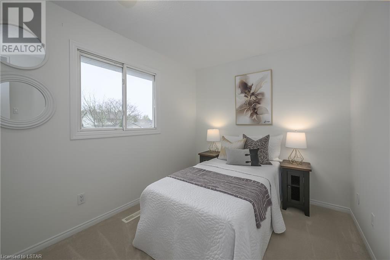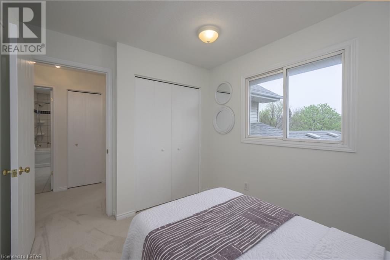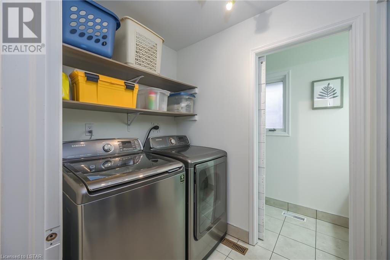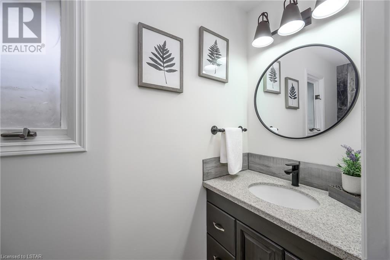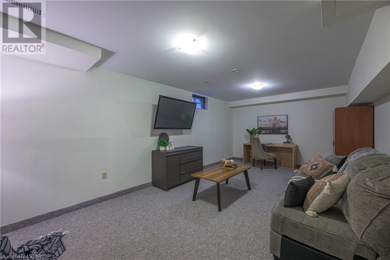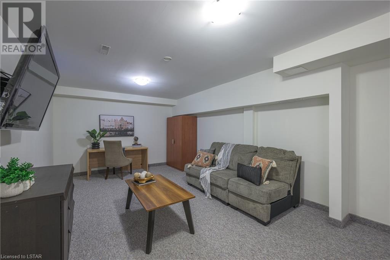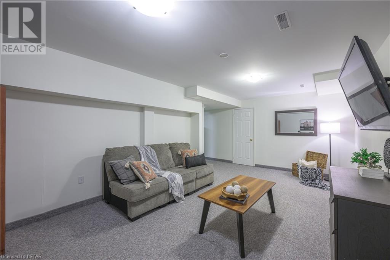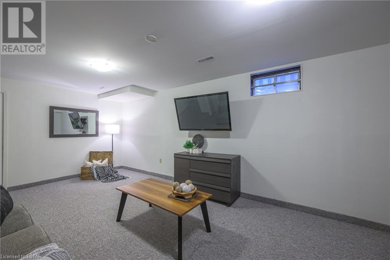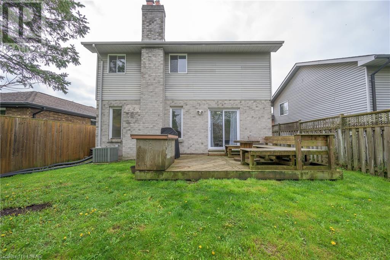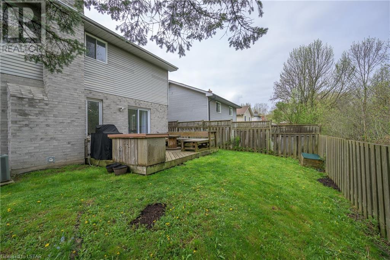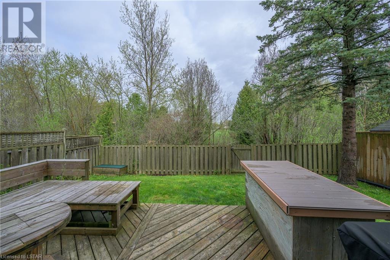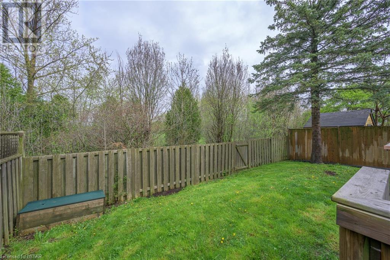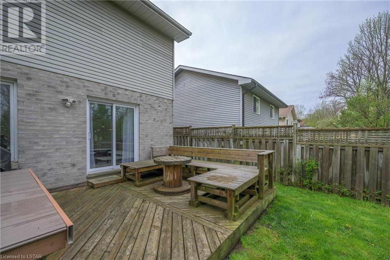134 Brandy Lane Road London, Ontario N6G 4S9
$649,900
Welcome to this charming family home nestled in the serene northwest of London, boasting picturesque greenery right in your backyard! Step inside to discover freshly painted walls and brand-new carpeting, featuring a two storey staircase creating a bright and inviting atmosphere throughout. This home features 3 bedrooms, 1.5 baths, and two beautifully finished living areas, including a lower-level family room with the potential for a third bathroom. The sunken living room adds a touch of warmth and intimacy to the main floor with it's cozy fireplace, seamlessly flowing into the dining and kitchen areas, ideal for hosting gatherings. Well appointed kitchen with plenty of cupboard space and granite counters. You'll also enjoy the main floor laundry and pantry. The spacious bedrooms offer walk-in closets in two of the rooms, with a convenient cheater ensuite simplifying daily routines. Located near Western University and University Hospital, this property offers unparalleled proximity to great amenities. Don't miss out on this perfect blend of comfort and convenience. (id:53488)
Property Details
| MLS® Number | 40575682 |
| Property Type | Single Family |
| Amenities Near By | Place Of Worship, Public Transit, Schools, Shopping |
| Community Features | Community Centre |
| Equipment Type | Water Heater |
| Features | Paved Driveway |
| Parking Space Total | 4 |
| Rental Equipment Type | Water Heater |
Building
| Bathroom Total | 2 |
| Bedrooms Above Ground | 3 |
| Bedrooms Total | 3 |
| Appliances | Central Vacuum, Dishwasher, Dryer, Refrigerator, Stove, Washer, Microwave Built-in |
| Architectural Style | 2 Level |
| Basement Development | Partially Finished |
| Basement Type | Full (partially Finished) |
| Constructed Date | 1989 |
| Construction Style Attachment | Detached |
| Cooling Type | Central Air Conditioning |
| Exterior Finish | Brick Veneer, Vinyl Siding |
| Fireplace Fuel | Wood |
| Fireplace Present | Yes |
| Fireplace Total | 1 |
| Fireplace Type | Other - See Remarks |
| Fixture | Ceiling Fans |
| Foundation Type | Poured Concrete |
| Half Bath Total | 1 |
| Heating Fuel | Natural Gas |
| Heating Type | Forced Air |
| Stories Total | 2 |
| Size Interior | 1587.8700 |
| Type | House |
| Utility Water | Municipal Water |
Parking
| Attached Garage |
Land
| Access Type | Road Access |
| Acreage | No |
| Land Amenities | Place Of Worship, Public Transit, Schools, Shopping |
| Sewer | Municipal Sewage System |
| Size Depth | 94 Ft |
| Size Frontage | 40 Ft |
| Size Total Text | Under 1/2 Acre |
| Zoning Description | R1-4 |
Rooms
| Level | Type | Length | Width | Dimensions |
|---|---|---|---|---|
| Second Level | 4pc Bathroom | Measurements not available | ||
| Second Level | Bedroom | 10'10'' x 8'5'' | ||
| Second Level | Bedroom | 10'10'' x 9'2'' | ||
| Second Level | Primary Bedroom | 15'11'' x 12'8'' | ||
| Lower Level | Storage | 15'7'' x 9'0'' | ||
| Lower Level | Utility Room | 17'1'' x 13'6'' | ||
| Lower Level | Family Room | 21'8'' x 11'11'' | ||
| Main Level | Laundry Room | 8'9'' x 5'3'' | ||
| Main Level | 2pc Bathroom | Measurements not available | ||
| Main Level | Kitchen | 12'1'' x 10'0'' | ||
| Main Level | Living Room | 17'8'' x 13'7'' | ||
| Main Level | Dining Room | 12'6'' x 12'1'' |
Utilities
| Natural Gas | Available |
https://www.realtor.ca/real-estate/26826689/134-brandy-lane-road-london
Interested?
Contact us for more information

Linds Modrzynski
Salesperson
(519) 433-6894
www.listwithlinds.com/

250 Wharncliffe Road North
London, Ontario N6H 2B8
(519) 433-4331
(519) 433-6894
www.suttonselect.com
Contact Melanie & Shelby Pearce
Sales Representative for Royal Lepage Triland Realty, Brokerage
YOUR LONDON, ONTARIO REALTOR®

Melanie Pearce
Phone: 226-268-9880
You can rely on us to be a realtor who will advocate for you and strive to get you what you want. Reach out to us today- We're excited to hear from you!

Shelby Pearce
Phone: 519-639-0228
CALL . TEXT . EMAIL
MELANIE PEARCE
Sales Representative for Royal Lepage Triland Realty, Brokerage
© 2023 Melanie Pearce- All rights reserved | Made with ❤️ by Jet Branding
