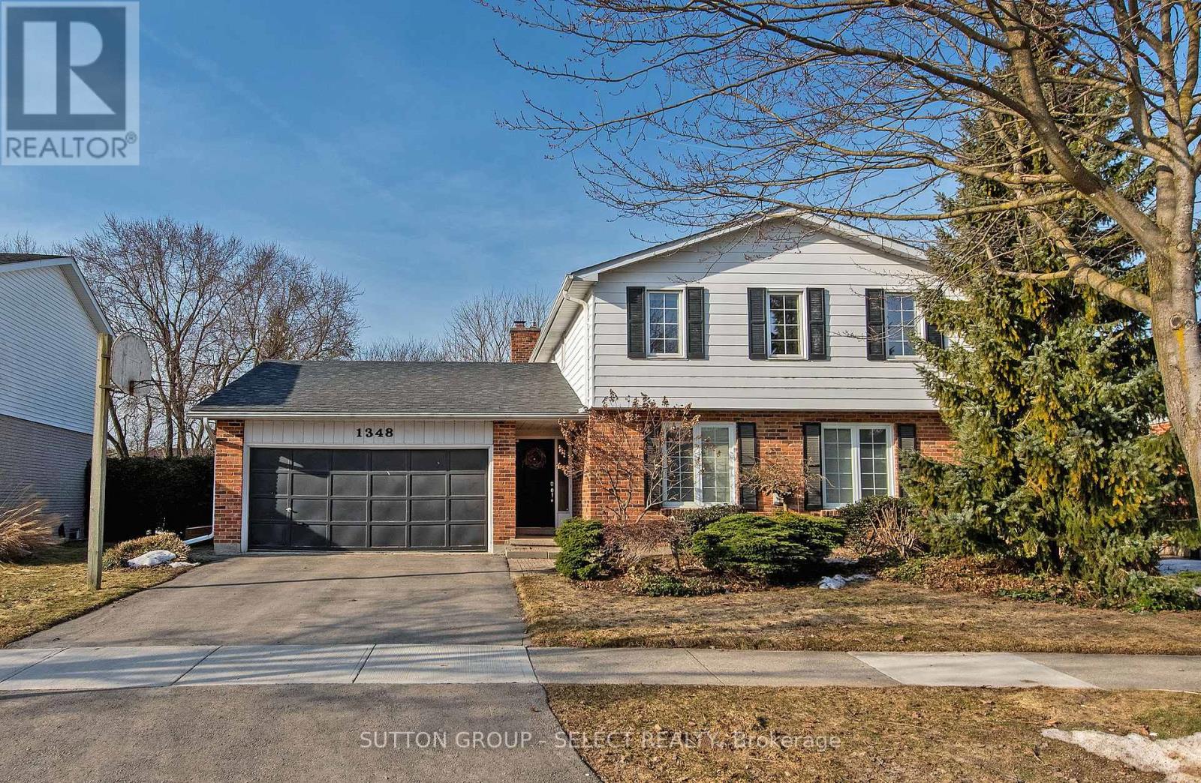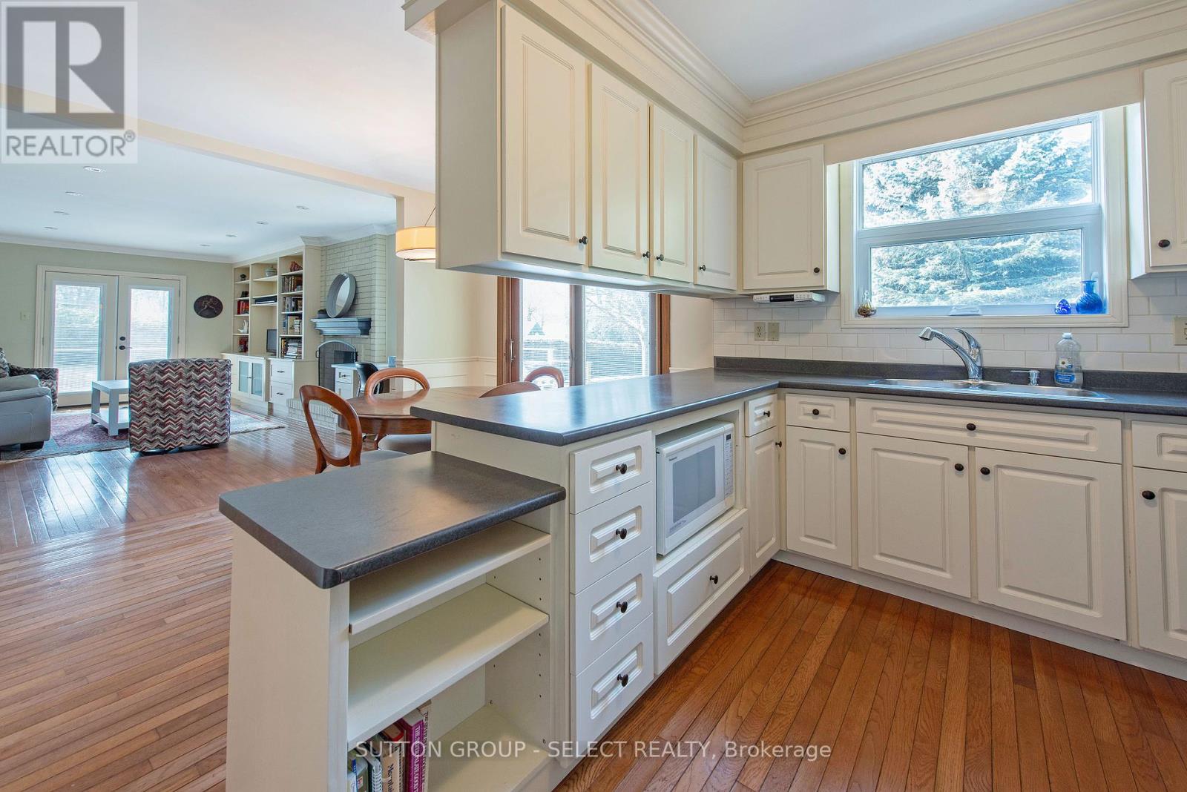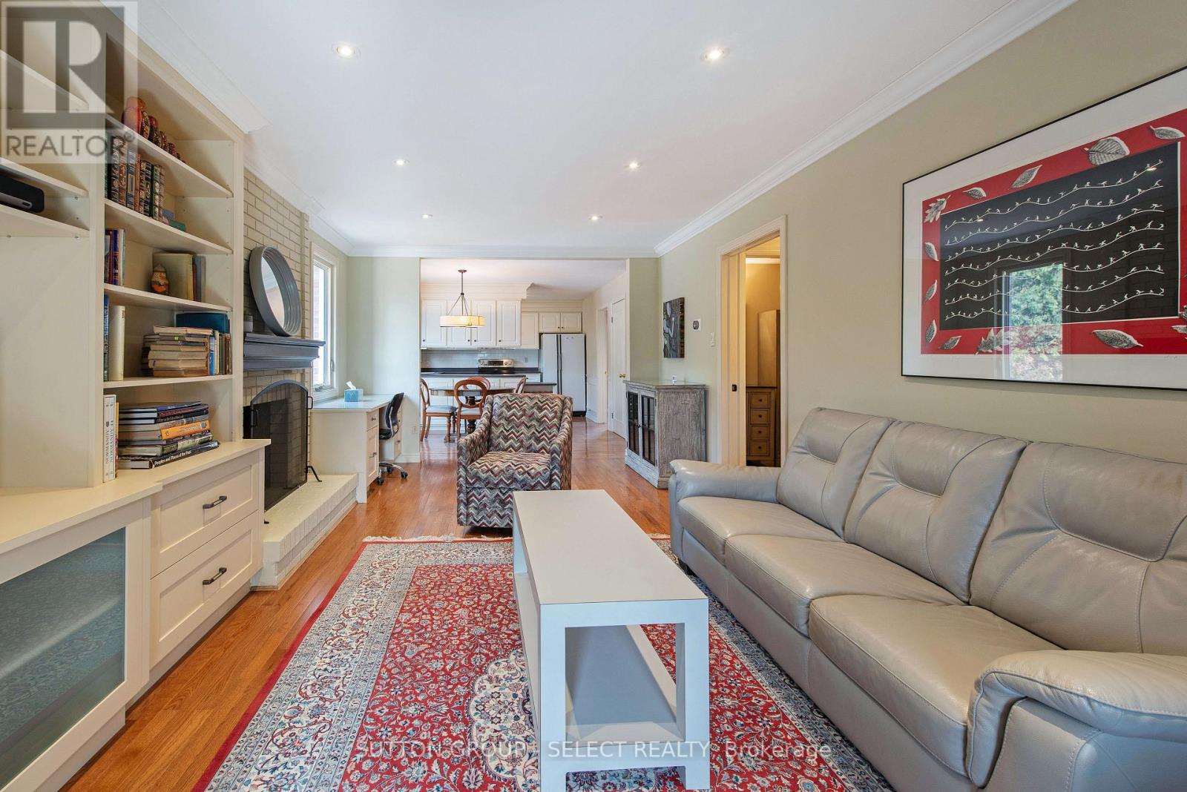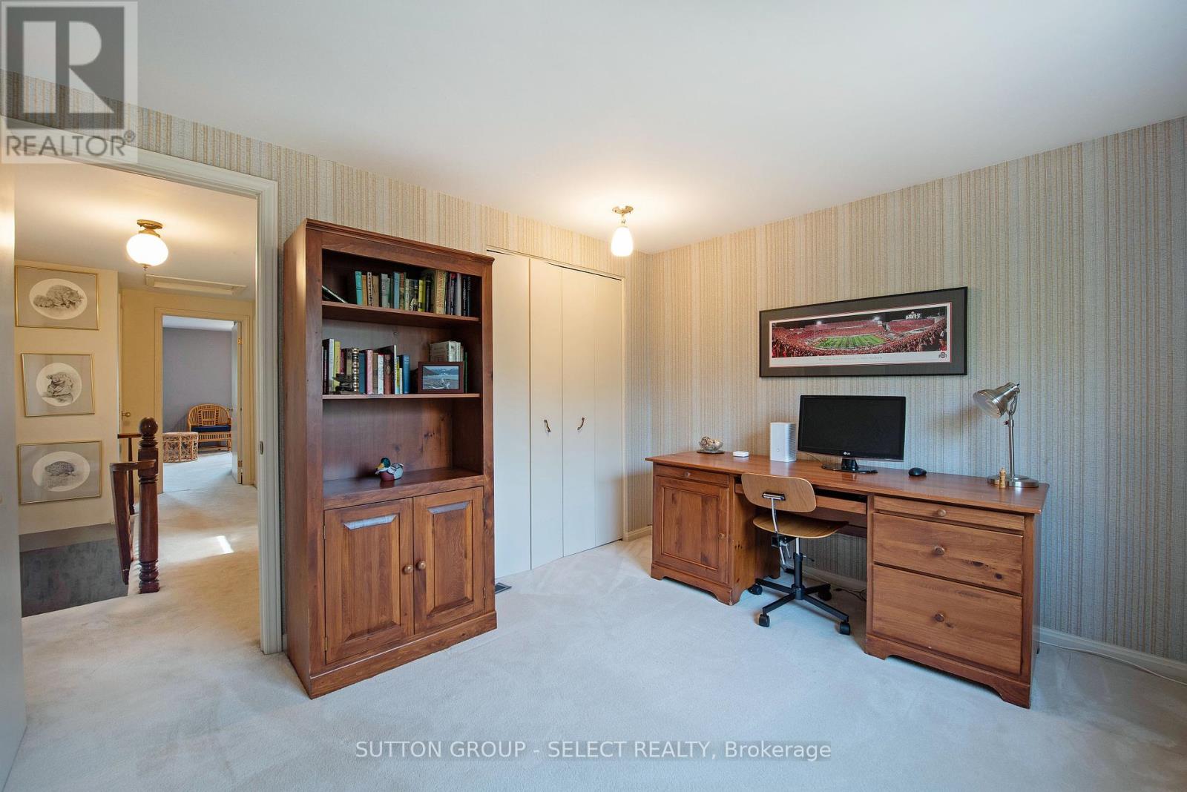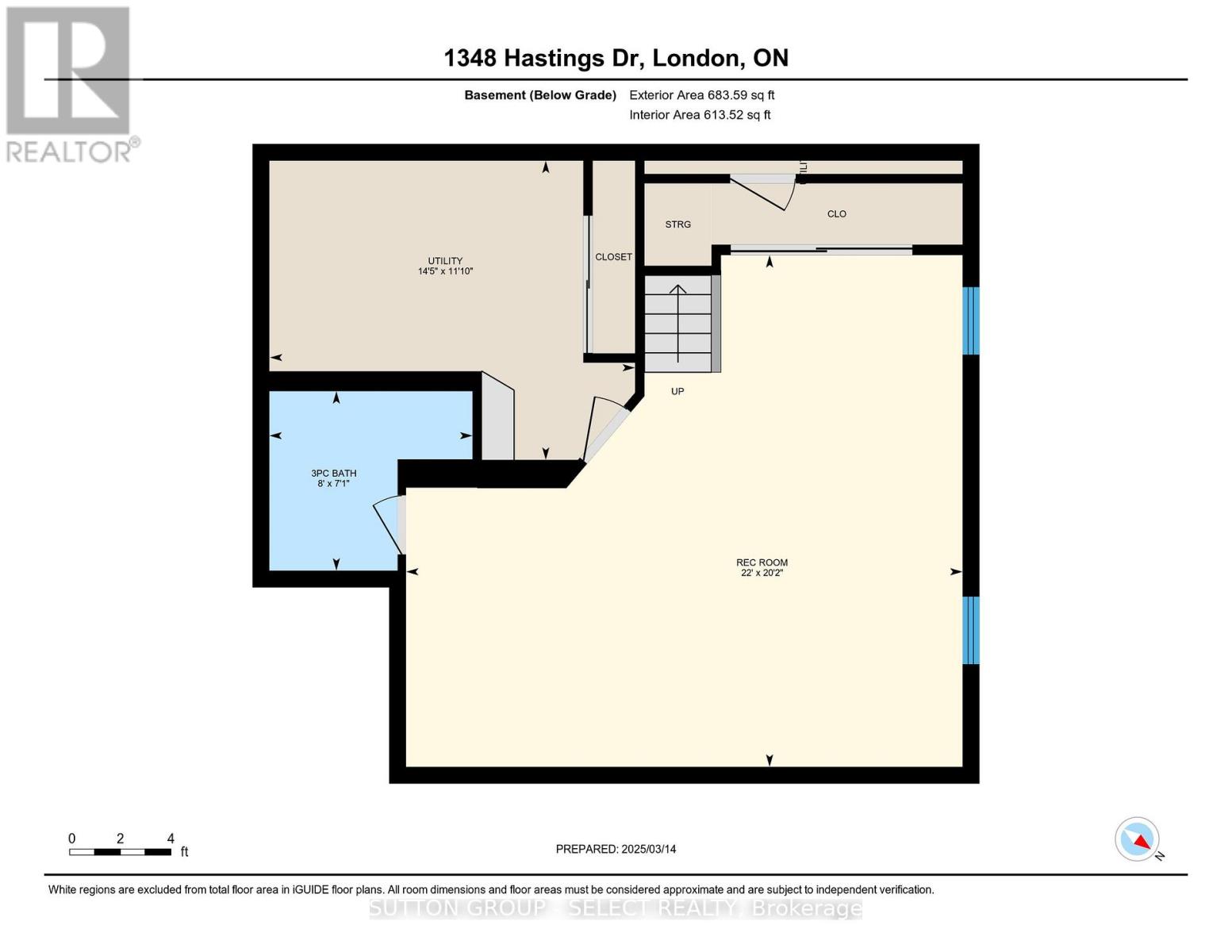1348 Hastings Drive London, Ontario N5X 2J2
$799,900
Nestled in the highly sought-after Stoneybrook neighborhood of North London, this stunning and spacious home offers approx 2,200 sq. ft. of finished, functional living space perfect for families seeking both tranquility and convenience plus 615 sq ft of finished basement. Just minutes from Masonville Mall, top-rated schools, and a wealth of amenities, this property blends style, comfort, and practicality. Step inside to a gracious foyer with plenty of space to welcome guests. The sun-filled formal living and dining rooms showcase pristine hardwood flooring, a spacious eat-in area, and a large picture window overlooking the beautifully landscaped backyard. Upstairs, you'll find four generously sized bedrooms, including a primary suite with a renovated 4-piece ensuite featuring a tiled glass shower & heated flooring. The lower level offers a spacious rec room, an additional utility room, plus ample storage space. Deck (2024), Roof (2018). Situated in a vibrant, family-friendly community, this home has been meticulously maintained by the same owner for 48 years and is ready for your family to create lasting memories. Don't miss this incredible opportunity schedule your private viewing today! (id:53488)
Property Details
| MLS® Number | X12024419 |
| Property Type | Single Family |
| Community Name | North G |
| Equipment Type | None |
| Parking Space Total | 4 |
| Rental Equipment Type | None |
Building
| Bathroom Total | 4 |
| Bedrooms Above Ground | 4 |
| Bedrooms Total | 4 |
| Age | 31 To 50 Years |
| Amenities | Fireplace(s) |
| Appliances | Water Heater, Dishwasher, Dryer, Stove, Washer, Refrigerator |
| Basement Development | Partially Finished |
| Basement Type | N/a (partially Finished) |
| Construction Style Attachment | Detached |
| Cooling Type | Central Air Conditioning |
| Exterior Finish | Aluminum Siding, Brick |
| Fireplace Present | Yes |
| Fireplace Total | 2 |
| Foundation Type | Concrete |
| Half Bath Total | 1 |
| Heating Fuel | Natural Gas |
| Heating Type | Forced Air |
| Stories Total | 2 |
| Size Interior | 2,000 - 2,500 Ft2 |
| Type | House |
| Utility Water | Municipal Water |
Parking
| Attached Garage | |
| Garage |
Land
| Acreage | No |
| Sewer | Sanitary Sewer |
| Size Depth | 149 Ft ,10 In |
| Size Frontage | 59 Ft ,4 In |
| Size Irregular | 59.4 X 149.9 Ft ; Pie Shaped |
| Size Total Text | 59.4 X 149.9 Ft ; Pie Shaped |
| Zoning Description | R1-8 |
Rooms
| Level | Type | Length | Width | Dimensions |
|---|---|---|---|---|
| Second Level | Bedroom 3 | 3.02 m | 3.51 m | 3.02 m x 3.51 m |
| Second Level | Bedroom 2 | 3.02 m | 3.51 m | 3.02 m x 3.51 m |
| Second Level | Bedroom | 3.48 m | 3.05 m | 3.48 m x 3.05 m |
| Second Level | Primary Bedroom | 4.12 m | 6.43 m | 4.12 m x 6.43 m |
| Basement | Recreational, Games Room | 6.16 m | 6.7 m | 6.16 m x 6.7 m |
| Basement | Utility Room | 3.6 m | 4.39 m | 3.6 m x 4.39 m |
| Main Level | Eating Area | 3.56 m | 2.34 m | 3.56 m x 2.34 m |
| Main Level | Dining Room | 3.49 m | 2.89 m | 3.49 m x 2.89 m |
| Main Level | Family Room | 3.56 m | 6.42 m | 3.56 m x 6.42 m |
| Main Level | Kitchen | 3.56 m | 2.92 m | 3.56 m x 2.92 m |
| Main Level | Living Room | 3.51 m | 6.85 m | 3.51 m x 6.85 m |
| Main Level | Mud Room | 2.22 m | 4.28 m | 2.22 m x 4.28 m |
Utilities
| Cable | Available |
| Sewer | Installed |
https://www.realtor.ca/real-estate/28035422/1348-hastings-drive-london-north-g
Contact Us
Contact us for more information
Jason Stern
Salesperson
(519) 433-4331
Contact Melanie & Shelby Pearce
Sales Representative for Royal Lepage Triland Realty, Brokerage
YOUR LONDON, ONTARIO REALTOR®

Melanie Pearce
Phone: 226-268-9880
You can rely on us to be a realtor who will advocate for you and strive to get you what you want. Reach out to us today- We're excited to hear from you!

Shelby Pearce
Phone: 519-639-0228
CALL . TEXT . EMAIL
Important Links
MELANIE PEARCE
Sales Representative for Royal Lepage Triland Realty, Brokerage
© 2023 Melanie Pearce- All rights reserved | Made with ❤️ by Jet Branding
