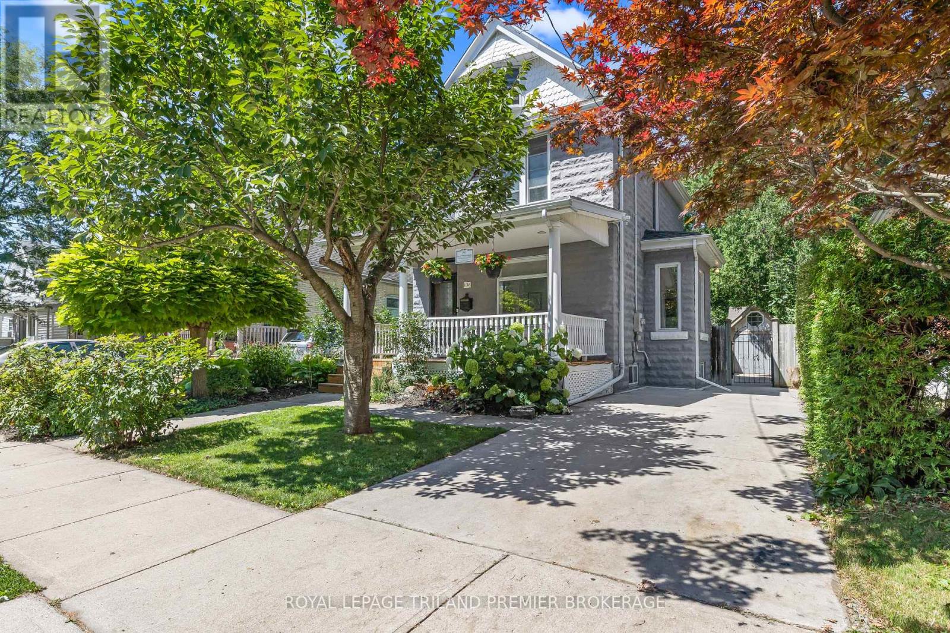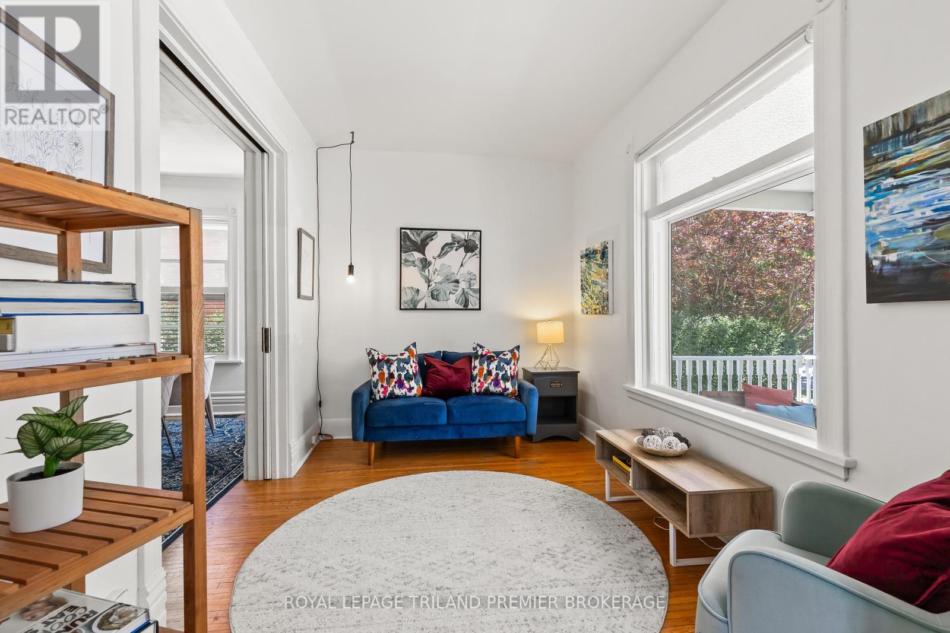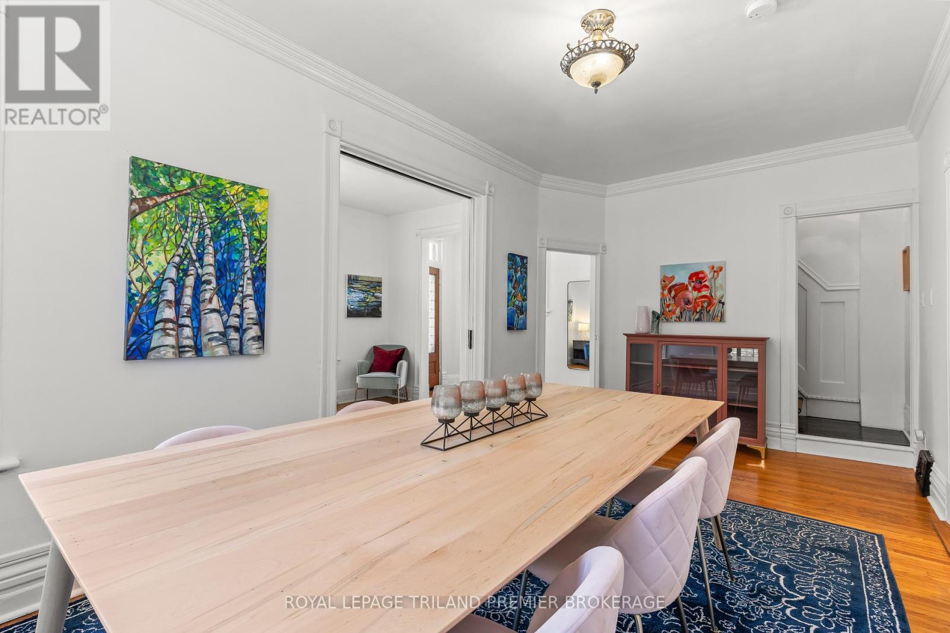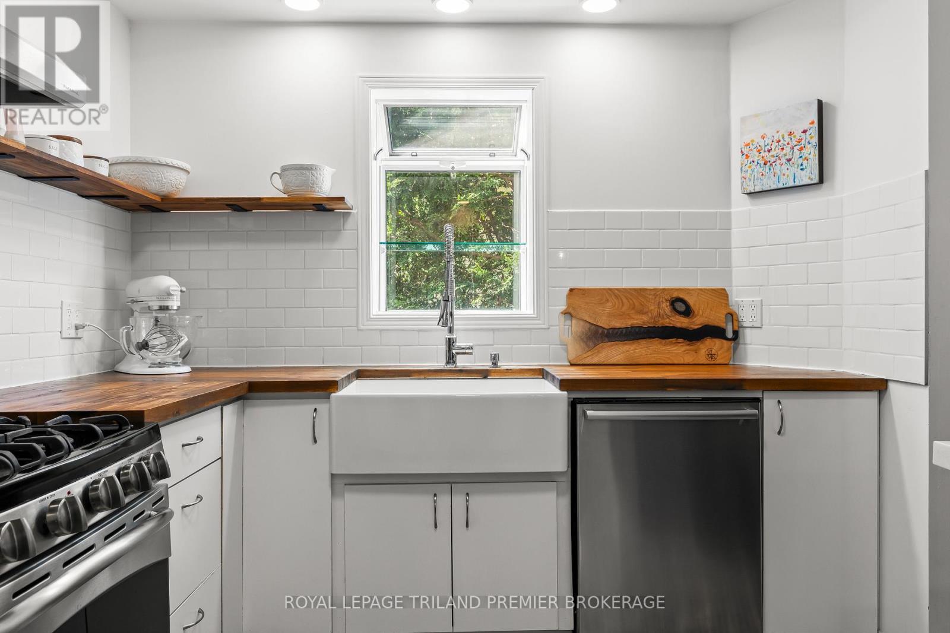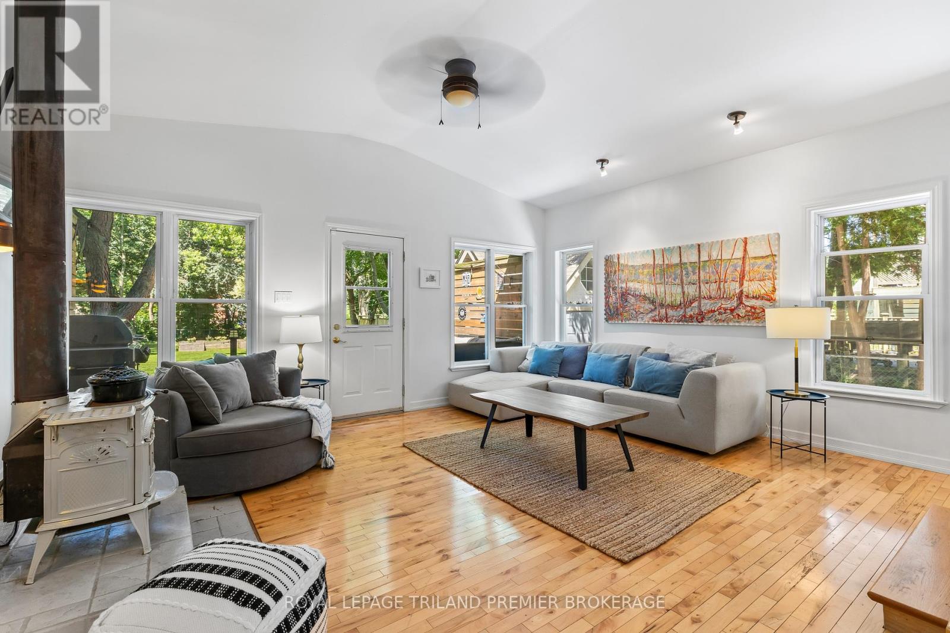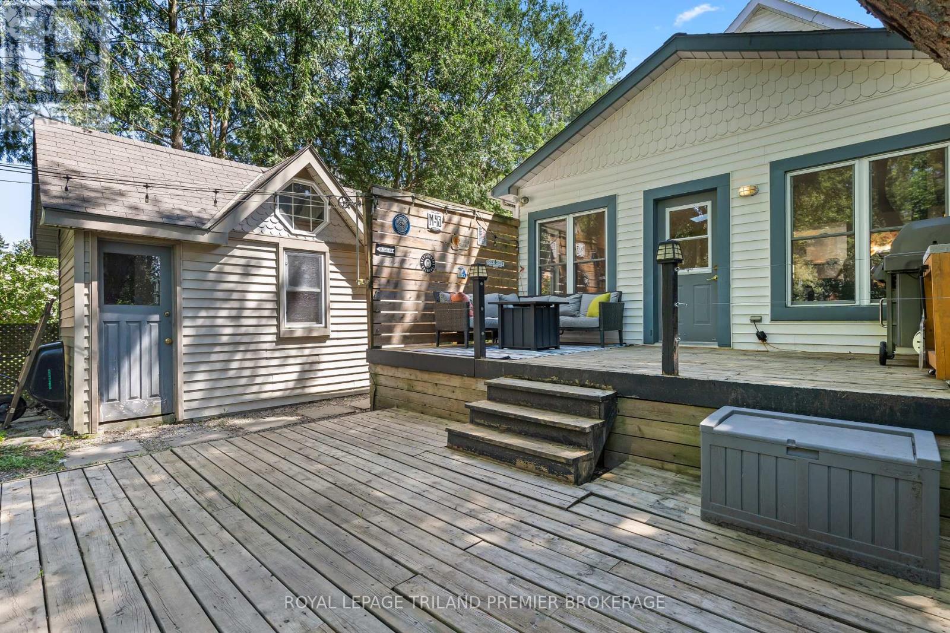136 Langarth Street E London, Ontario N6C 1Z5
$799,900
Situated on a quiet tree-lined street in charming Wortley Village, this 2.5 storey home is loaded with original details while incorporating the amenities of modern day living. Enter through the front door into the expansive main level featuring formal living room with large front window; bright formal dining room; generous kitchen with open shelving, gas stove and island with breakfast bar; large sunk-in family room open to the kitchen with wood stove, vaulted ceilings, and backyard access; and convenient 2-piece bathroom. The second level boasts 3 bedrooms and charming main 4-piece. bathroom with the third level consisting of the primary suite with updated en-suite bathroom. The finished basement is the perfect spot for family movie night! This home features soaring ceilings, original trim work and interior doors, and hardwood flooring throughout. Enjoy your morning coffee on the covered front porch or on the rear deck overlooking the generous fenced backyard with storage shed. This home truly has to all! Walking distance to popular Wortley Village where you can find shopping, restaurants, library, grocery store and more. Close to schools, parks and downtown- the perfect family friendly neighbourhood! (id:53488)
Property Details
| MLS® Number | X10422042 |
| Property Type | Single Family |
| Community Name | South F |
| AmenitiesNearBy | Hospital, Public Transit, Park, Schools |
| Features | Flat Site, Sump Pump |
| ParkingSpaceTotal | 2 |
| Structure | Deck, Porch, Shed |
Building
| BathroomTotal | 3 |
| BedroomsAboveGround | 4 |
| BedroomsTotal | 4 |
| Appliances | Water Heater, Dishwasher, Dryer, Refrigerator, Stove, Washer |
| BasementDevelopment | Finished |
| BasementType | Full (finished) |
| ConstructionStyleAttachment | Detached |
| CoolingType | Central Air Conditioning |
| ExteriorFinish | Vinyl Siding |
| FireplacePresent | Yes |
| FireplaceTotal | 1 |
| FireplaceType | Woodstove |
| FoundationType | Block |
| HalfBathTotal | 1 |
| HeatingFuel | Natural Gas |
| HeatingType | Forced Air |
| StoriesTotal | 3 |
| SizeInterior | 1499.9875 - 1999.983 Sqft |
| Type | House |
| UtilityWater | Municipal Water |
Land
| Acreage | No |
| FenceType | Fenced Yard |
| LandAmenities | Hospital, Public Transit, Park, Schools |
| LandscapeFeatures | Landscaped |
| Sewer | Sanitary Sewer |
| SizeDepth | 189 Ft |
| SizeFrontage | 38 Ft |
| SizeIrregular | 38 X 189 Ft ; 38.10ft X189.90ft X 38.10 Ft X 189.90 Ft |
| SizeTotalText | 38 X 189 Ft ; 38.10ft X189.90ft X 38.10 Ft X 189.90 Ft |
| ZoningDescription | R2-2 |
Rooms
| Level | Type | Length | Width | Dimensions |
|---|---|---|---|---|
| Second Level | Bedroom | 3.83 m | 2.63 m | 3.83 m x 2.63 m |
| Second Level | Bedroom 2 | 3.42 m | 3.14 m | 3.42 m x 3.14 m |
| Second Level | Bedroom 3 | 3.44 m | 3.05 m | 3.44 m x 3.05 m |
| Second Level | Bathroom | Measurements not available | ||
| Third Level | Bedroom 4 | 4.04 m | 6.77 m | 4.04 m x 6.77 m |
| Third Level | Bathroom | 4.04 m | 2.58 m | 4.04 m x 2.58 m |
| Main Level | Living Room | 3.81 m | 2.74 m | 3.81 m x 2.74 m |
| Main Level | Dining Room | 5.61 m | 3.2 m | 5.61 m x 3.2 m |
| Main Level | Kitchen | 3.8 m | 3.18 m | 3.8 m x 3.18 m |
| Main Level | Family Room | 5.49 m | 5.63 m | 5.49 m x 5.63 m |
| Main Level | Dining Room | 4.08 m | 2.87 m | 4.08 m x 2.87 m |
| Main Level | Bathroom | Measurements not available |
https://www.realtor.ca/real-estate/27645820/136-langarth-street-e-london-south-f
Interested?
Contact us for more information
Richard Cane
Salesperson
Scott Purdy
Broker of Record
Contact Melanie & Shelby Pearce
Sales Representative for Royal Lepage Triland Realty, Brokerage
YOUR LONDON, ONTARIO REALTOR®

Melanie Pearce
Phone: 226-268-9880
You can rely on us to be a realtor who will advocate for you and strive to get you what you want. Reach out to us today- We're excited to hear from you!

Shelby Pearce
Phone: 519-639-0228
CALL . TEXT . EMAIL
MELANIE PEARCE
Sales Representative for Royal Lepage Triland Realty, Brokerage
© 2023 Melanie Pearce- All rights reserved | Made with ❤️ by Jet Branding

