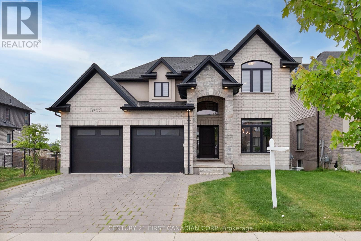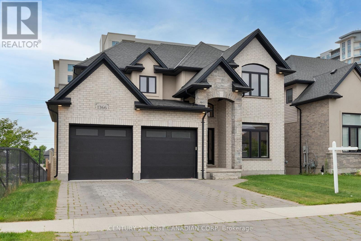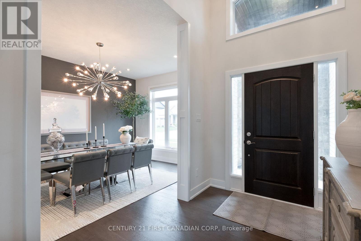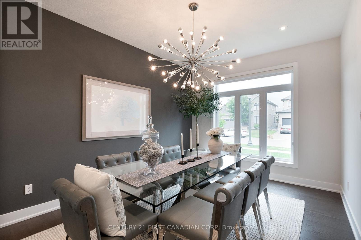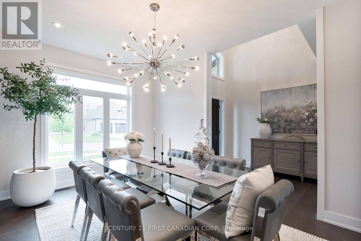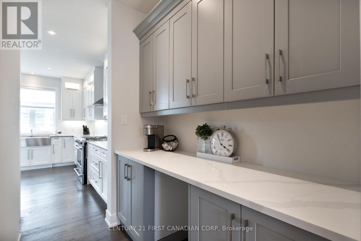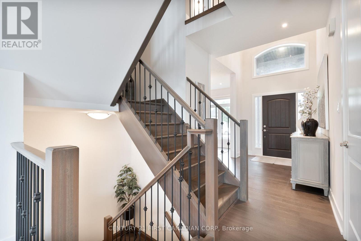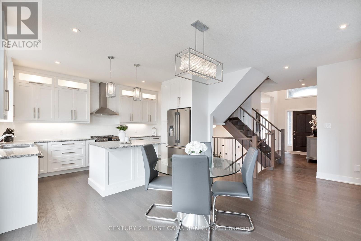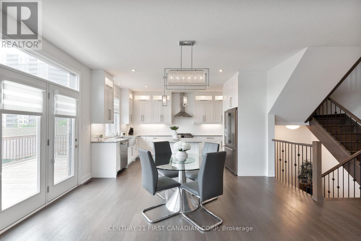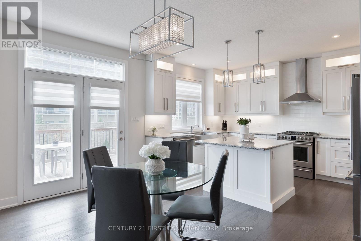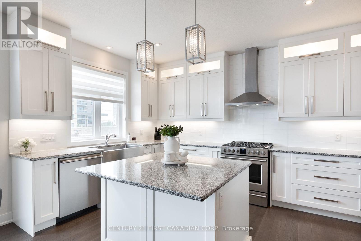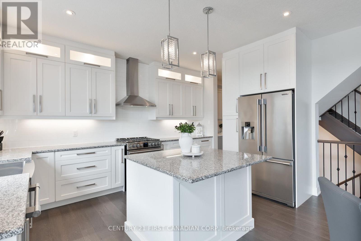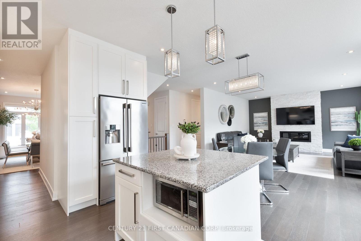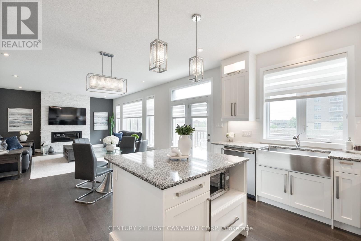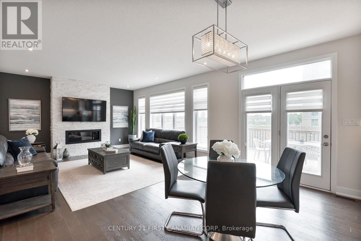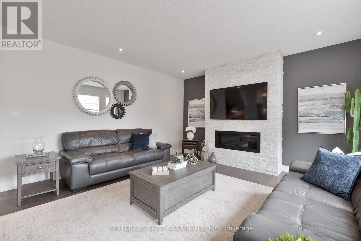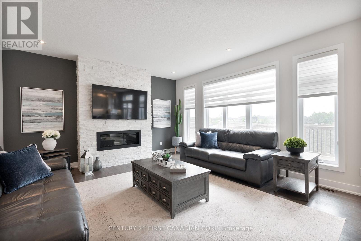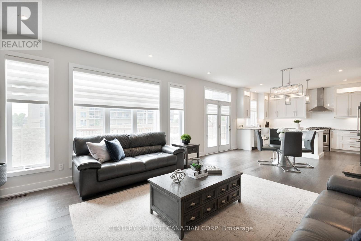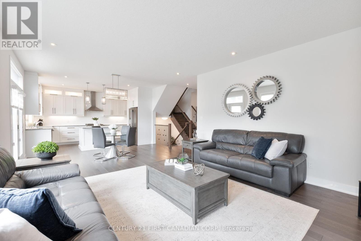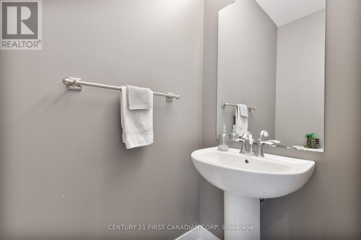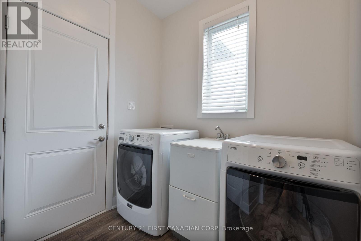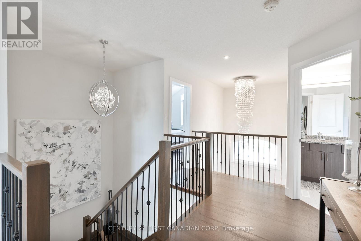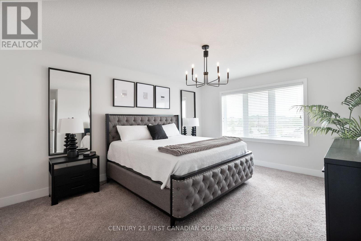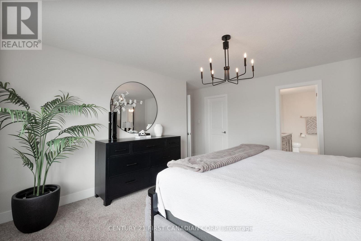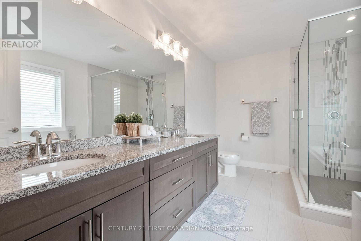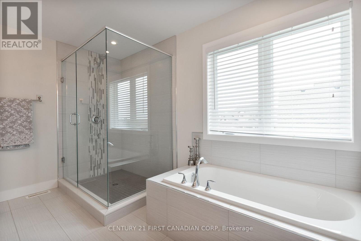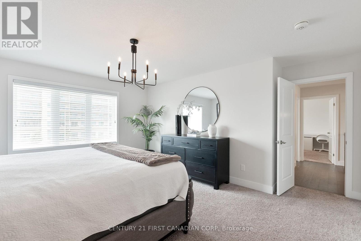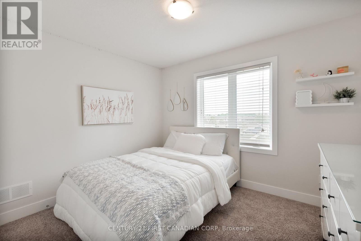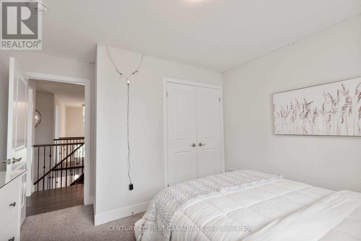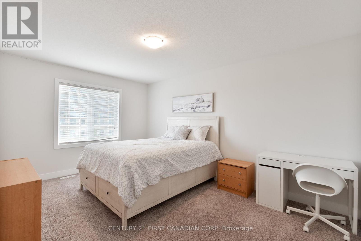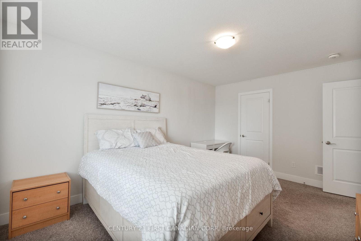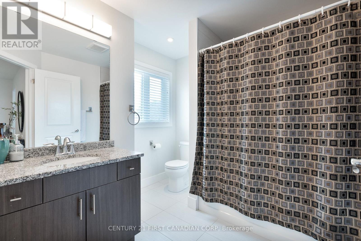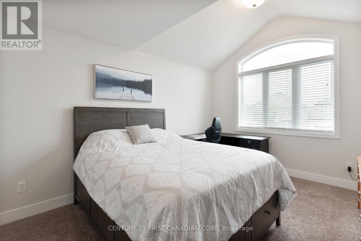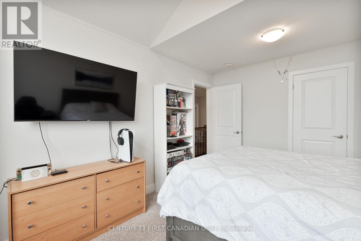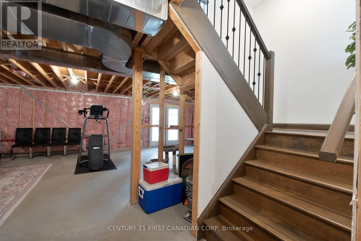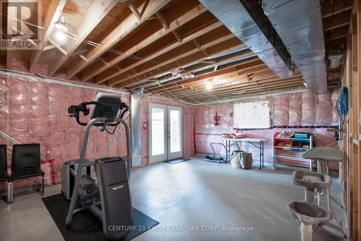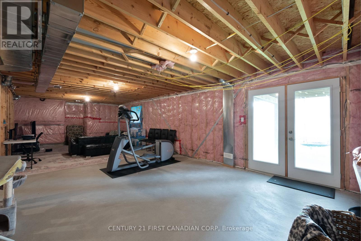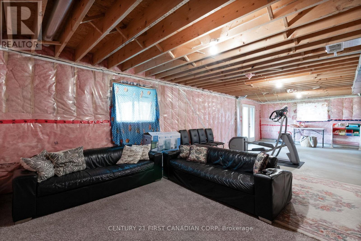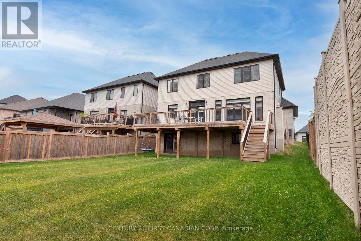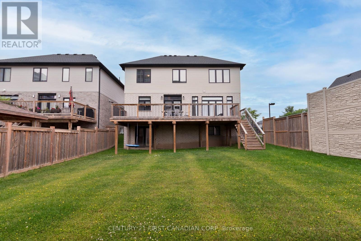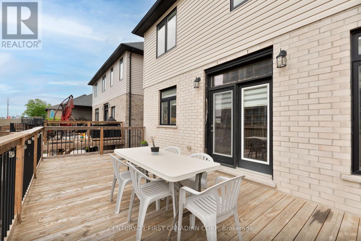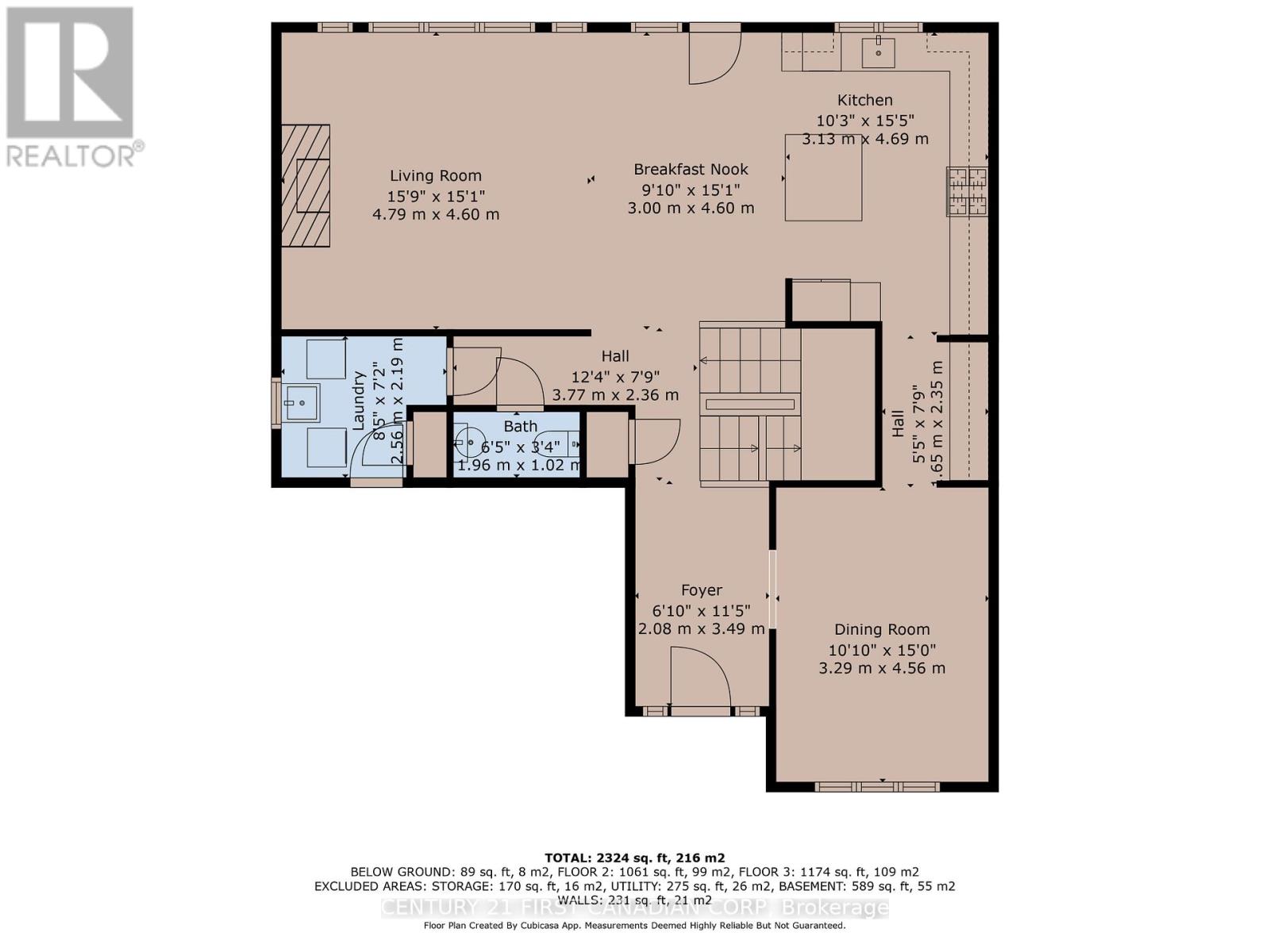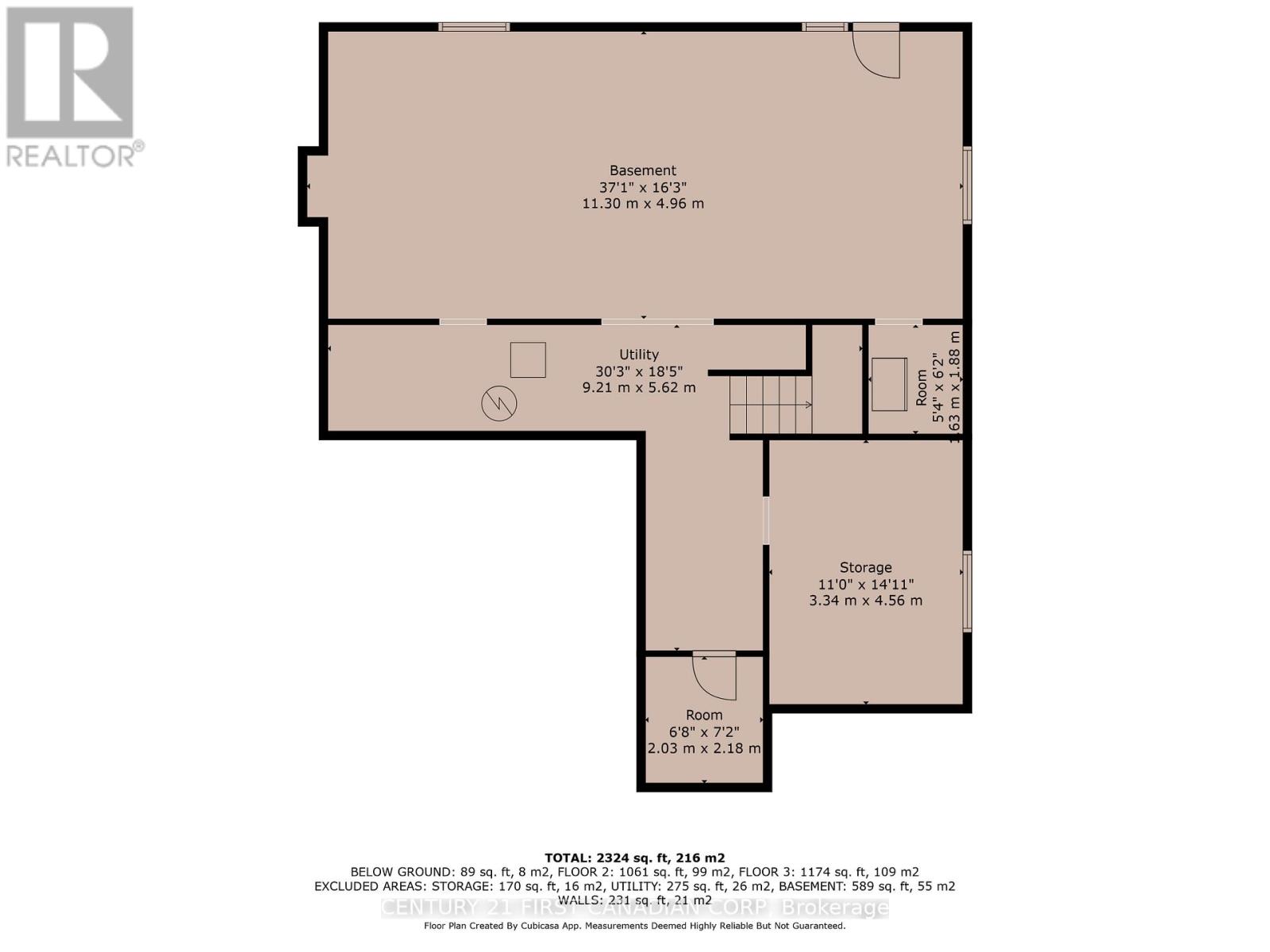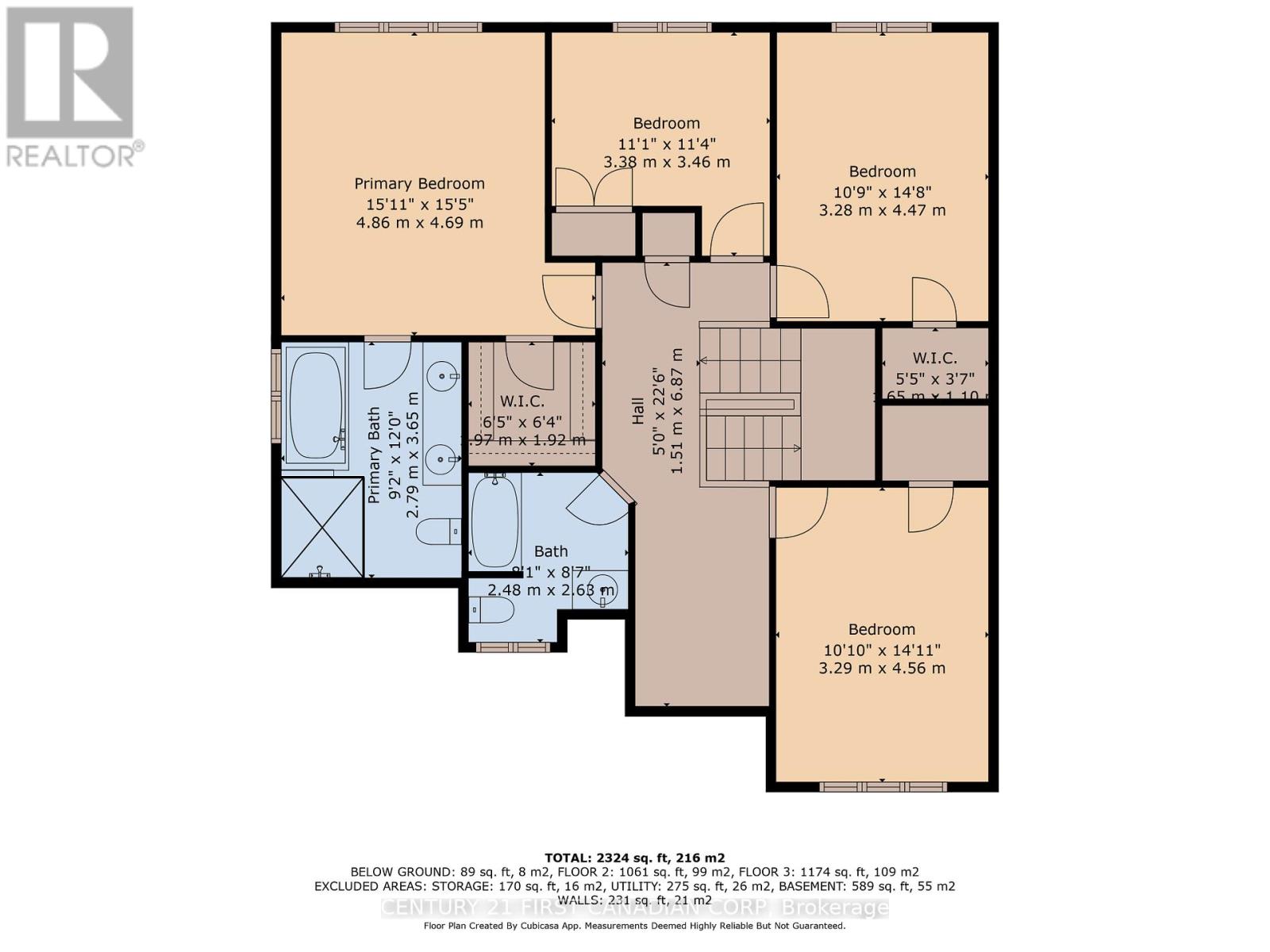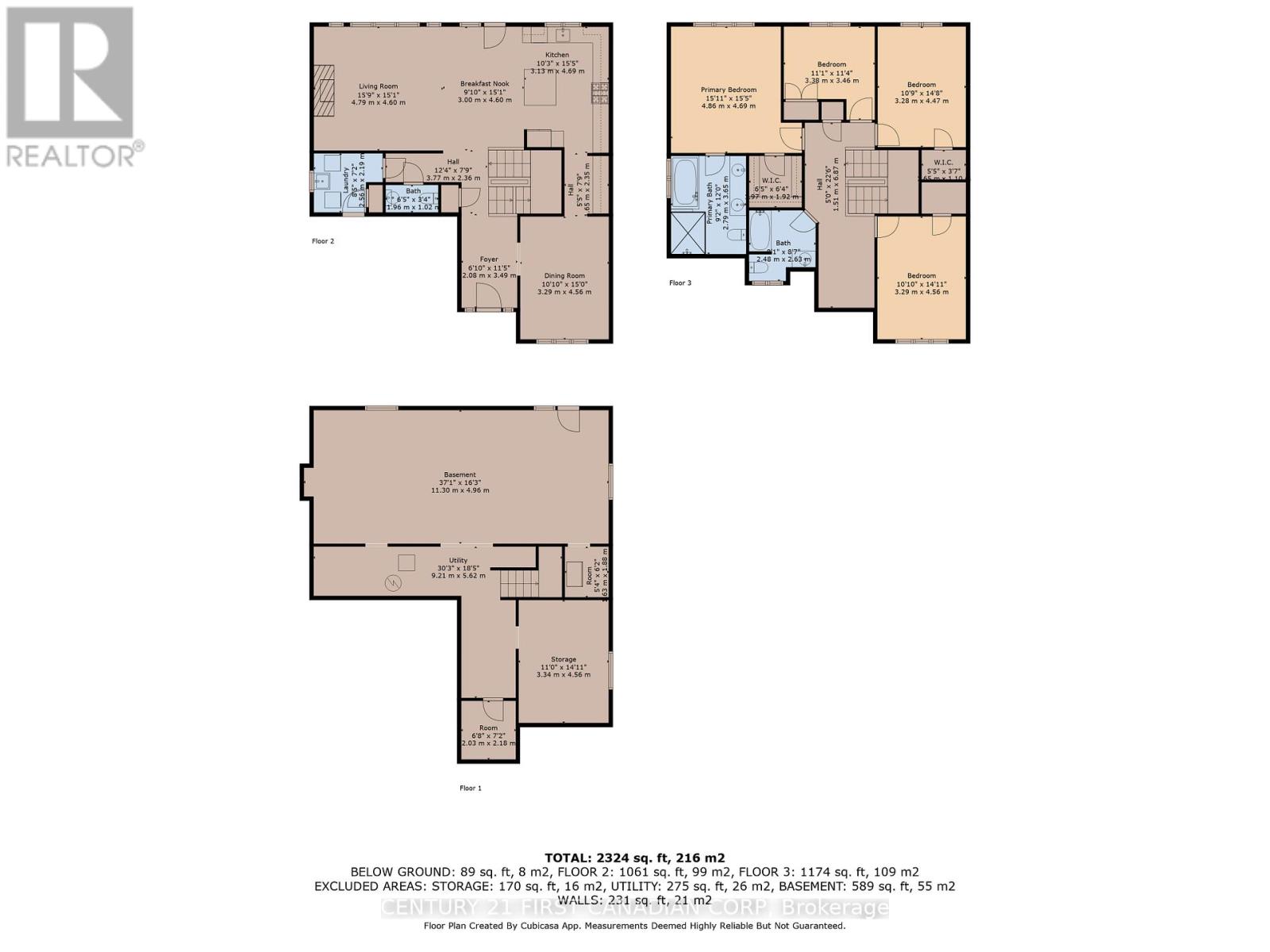1366 Thornley Street London South, Ontario N6K 0B2
$1,249,900
Stunning 2-Story Home in a Desirable Westmount Neighborhood. Welcome to this exquisite brick and stone residence, perfectly situated in a vibrant community with excellent amenities and top-rated schools. This beautifully maintained home offers a spacious and elegant living environment, ideal for family life and entertaining. As you step inside, you'll be greeted by a dramatic floor-to-ceiling opening that creates an impressive entrance. The main floor features soaring 9-foot ceilings, complemented by recessed pot lights throughout, enhancing the bright and inviting atmosphere. The stunning engineered hardwood floors add warmth and sophistication. The gourmet kitchen boasts granite countertops and a convenient butlers pantry, perfect for preparing meals and hosting gatherings. The open-concept dining area seamlessly connects to the living space, which features a cozy gas fireplace and a striking stone fireplace mantel ideal for relaxing evenings. Upstairs, you'll find four generously sized bedrooms, including a luxurious master suite with a spa-like ensuite. The master bath offers a glass shower and a soaker tub, creating a perfect retreat after a busy day. Additional highlights include a spacious walk-out basement, ideal for an entertainment or additional living space, and a large deck perfect for outdoor entertaining. This home combines style, comfort, and functionality in a prime location. Close to parks, the Bostwick YMCA, and all essential amenities. Don't miss the opportunity to make this beautiful house your new home. Schedule your private tour today! (id:53488)
Property Details
| MLS® Number | X12239190 |
| Property Type | Single Family |
| Community Name | South L |
| Parking Space Total | 4 |
Building
| Bathroom Total | 3 |
| Bedrooms Above Ground | 4 |
| Bedrooms Total | 4 |
| Age | 6 To 15 Years |
| Appliances | Dishwasher, Dryer, Stove, Washer, Refrigerator |
| Basement Development | Unfinished |
| Basement Features | Walk Out |
| Basement Type | N/a (unfinished) |
| Construction Style Attachment | Detached |
| Cooling Type | Central Air Conditioning, Air Exchanger |
| Exterior Finish | Brick, Stone |
| Fireplace Present | Yes |
| Fireplace Total | 1 |
| Foundation Type | Poured Concrete |
| Half Bath Total | 1 |
| Heating Fuel | Natural Gas |
| Heating Type | Forced Air |
| Stories Total | 2 |
| Size Interior | 2,000 - 2,500 Ft2 |
| Type | House |
| Utility Water | Municipal Water |
Parking
| Attached Garage | |
| Garage |
Land
| Acreage | No |
| Sewer | Sanitary Sewer |
| Size Depth | 121 Ft ,4 In |
| Size Frontage | 50 Ft ,1 In |
| Size Irregular | 50.1 X 121.4 Ft |
| Size Total Text | 50.1 X 121.4 Ft |
Rooms
| Level | Type | Length | Width | Dimensions |
|---|---|---|---|---|
| Second Level | Bathroom | 2.59 m | 2.04 m | 2.59 m x 2.04 m |
| Second Level | Bathroom | 2.46 m | 3.93 m | 2.46 m x 3.93 m |
| Second Level | Primary Bedroom | 3.96 m | 4.87 m | 3.96 m x 4.87 m |
| Second Level | Bedroom 2 | 3.32 m | 4.29 m | 3.32 m x 4.29 m |
| Second Level | Bedroom 3 | 3.08 m | 4.69 m | 3.08 m x 4.69 m |
| Second Level | Bedroom 4 | 3.44 m | 2.95 m | 3.44 m x 2.95 m |
| Main Level | Foyer | 3.5 m | 2.1 m | 3.5 m x 2.1 m |
| Main Level | Bathroom | 2.01 m | 1.03 m | 2.01 m x 1.03 m |
| Main Level | Dining Room | 3.2 m | 4.29 m | 3.2 m x 4.29 m |
| Main Level | Kitchen | 2.77 m | 4.57 m | 2.77 m x 4.57 m |
| Main Level | Eating Area | 2.77 m | 4.57 m | 2.77 m x 4.57 m |
| Main Level | Great Room | 4.93 m | 4.57 m | 4.93 m x 4.57 m |
| Main Level | Laundry Room | 2.43 m | 2.13 m | 2.43 m x 2.13 m |
https://www.realtor.ca/real-estate/28507246/1366-thornley-street-london-south-south-l-south-l
Contact Us
Contact us for more information

Mike Chahbar
Salesperson
420 York Street
London, Ontario N6B 1R1
(519) 673-3390

Robbie Hasbini
Salesperson
420 York Street
London, Ontario N6B 1R1
(519) 673-3390
Contact Melanie & Shelby Pearce
Sales Representative for Royal Lepage Triland Realty, Brokerage
YOUR LONDON, ONTARIO REALTOR®

Melanie Pearce
Phone: 226-268-9880
You can rely on us to be a realtor who will advocate for you and strive to get you what you want. Reach out to us today- We're excited to hear from you!

Shelby Pearce
Phone: 519-639-0228
CALL . TEXT . EMAIL
Important Links
MELANIE PEARCE
Sales Representative for Royal Lepage Triland Realty, Brokerage
© 2023 Melanie Pearce- All rights reserved | Made with ❤️ by Jet Branding
