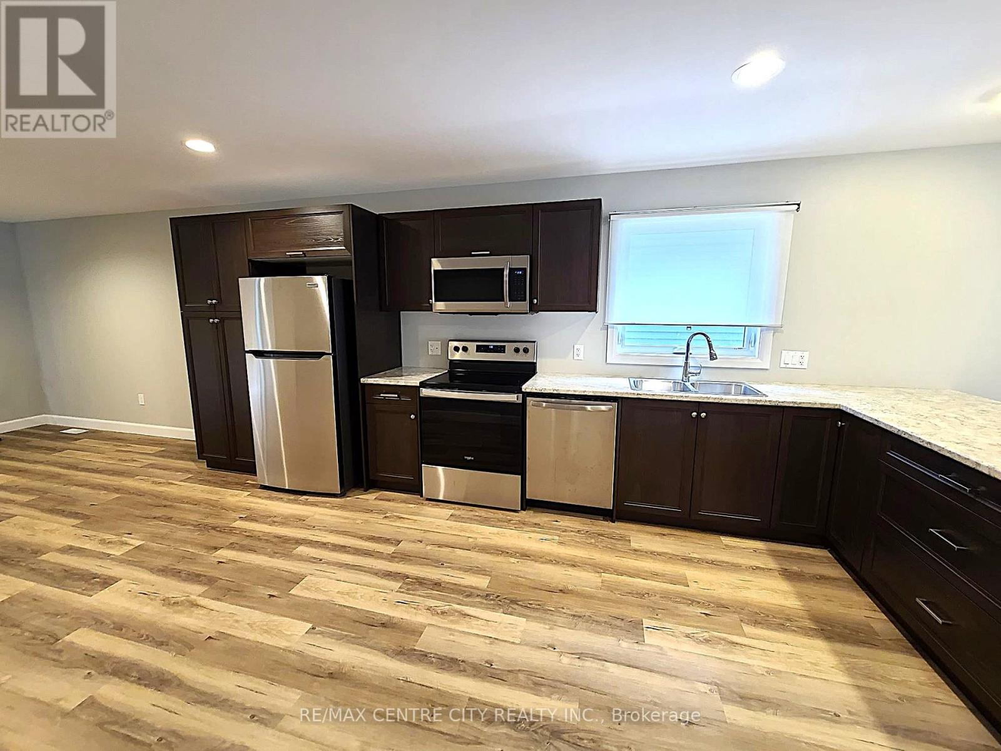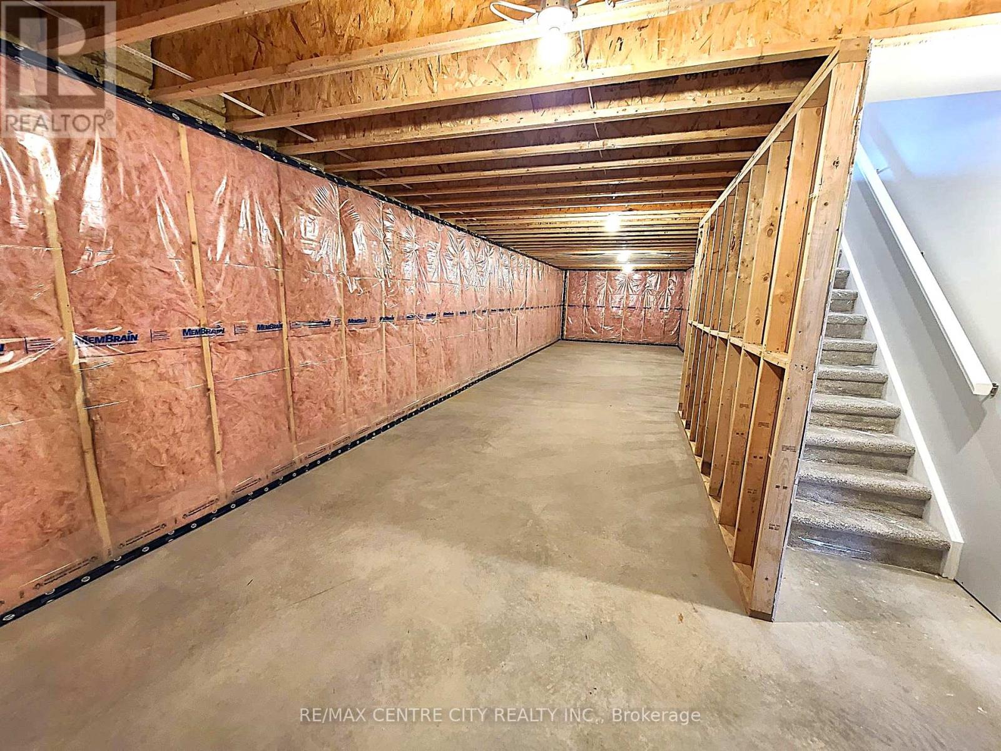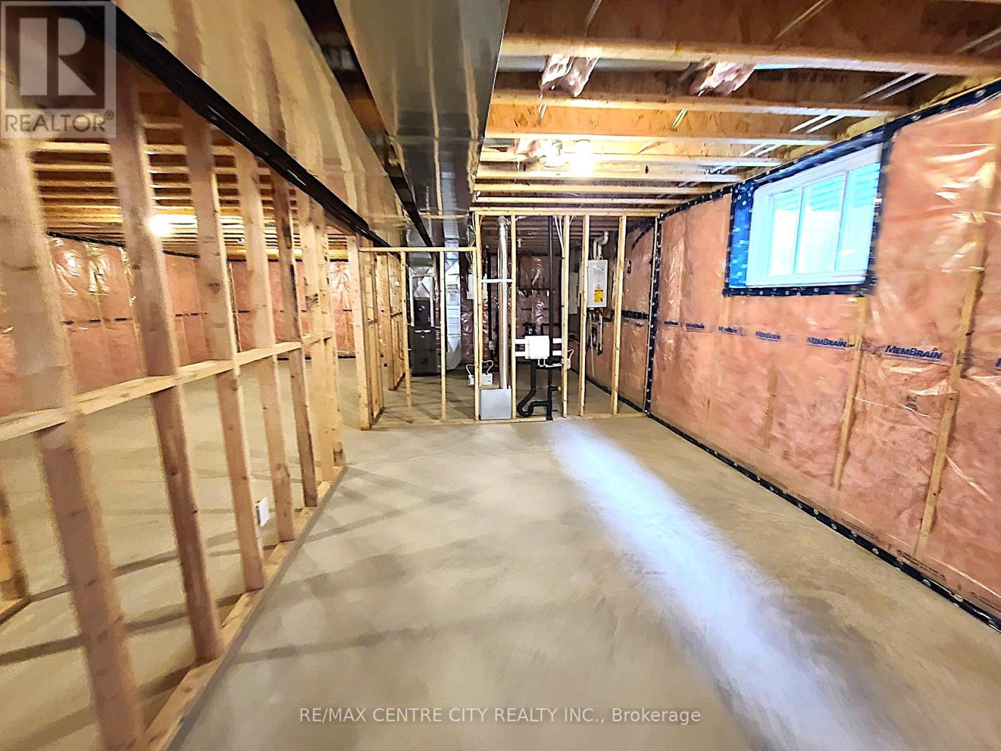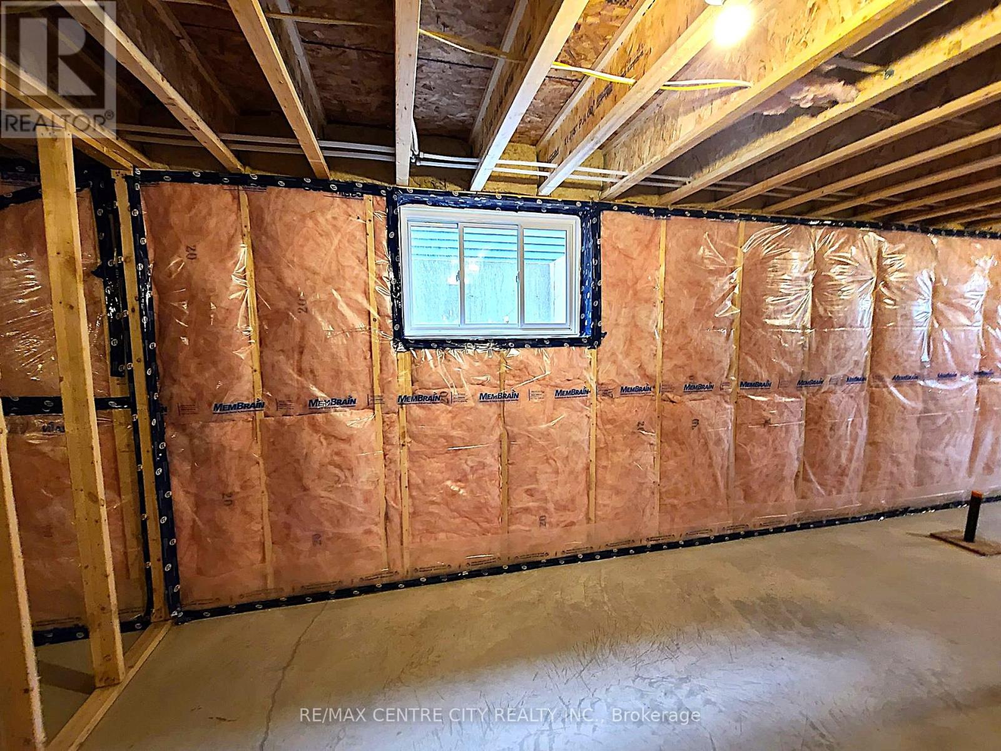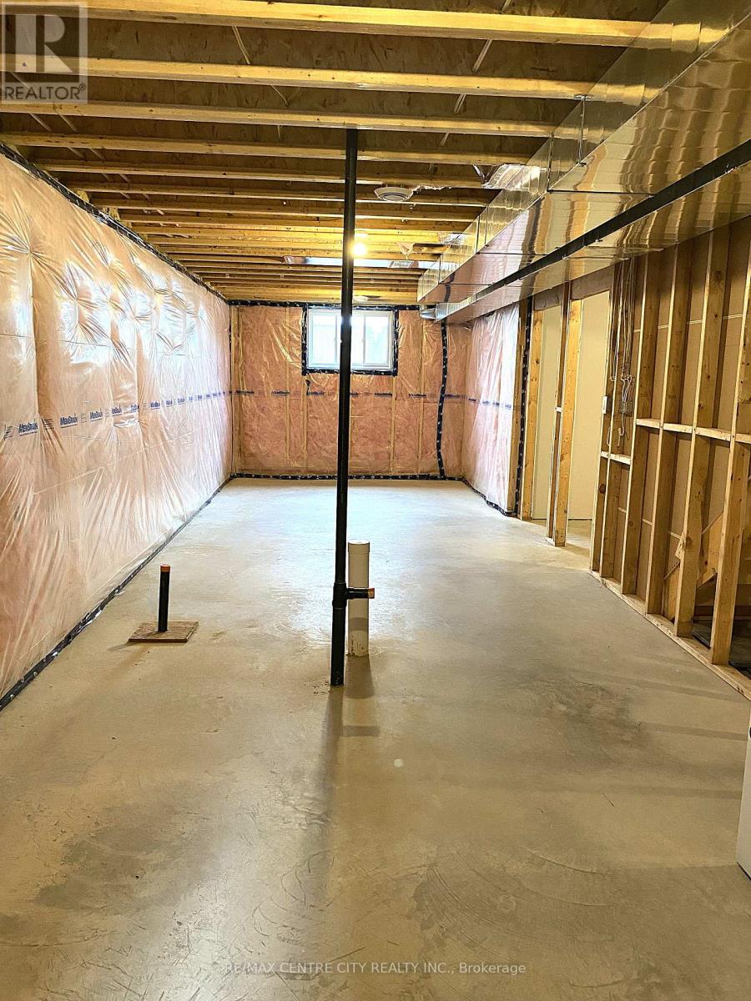137 Arrowhead Lane Chatham-Kent, Ontario N7M 0T2
$495,000
Welcome to this beautifully built bungalow that combines modern comfort with everyday practicality on one level. Boasting three generous bedrooms, each with its own walk-in closet, and two sleek bathrooms, this home is designed for effortless living. The stylish kitchen features stainless steel appliances, a double sink, and ample counter space perfect for both daily meals and entertaining guests. Enjoy added privacy with no rear neighbours, as the home backs onto a future park. The attached garage offers interior access, an automatic door opener, and upgraded side windows for natural light, paired with a wide double concrete driveway for added convenience. Inside, a bright, neutral palette enhances the open feel. The unfinished basement is a blank canvas with rough-ins for a full bathroom and plenty of room to create two additional bedrooms, a family room, or a home gym tailored to your needs. Step outside to relax on the covered 14' x 9' concrete patio and take in the spacious backyard, ideal for play, gardening, or quiet evenings under the sky. Thoughtfully designed with modern finishes and room to grow, this inviting home offers the lifestyle you've been waiting for. (id:53488)
Property Details
| MLS® Number | X12190664 |
| Property Type | Single Family |
| Community Name | Chatham |
| Amenities Near By | Hospital, Park, Place Of Worship, Schools |
| Features | Flat Site, Sump Pump |
| Parking Space Total | 3 |
| Structure | Patio(s) |
Building
| Bathroom Total | 2 |
| Bedrooms Above Ground | 3 |
| Bedrooms Total | 3 |
| Age | 0 To 5 Years |
| Appliances | Garage Door Opener Remote(s), Dishwasher, Dryer, Microwave, Range, Stove, Washer, Refrigerator |
| Architectural Style | Bungalow |
| Basement Development | Unfinished |
| Basement Type | Full (unfinished) |
| Construction Style Attachment | Detached |
| Cooling Type | Central Air Conditioning |
| Exterior Finish | Brick Facing, Vinyl Siding |
| Flooring Type | Carpeted |
| Foundation Type | Poured Concrete |
| Heating Fuel | Natural Gas |
| Heating Type | Forced Air |
| Stories Total | 1 |
| Size Interior | 1,500 - 2,000 Ft2 |
| Type | House |
| Utility Water | Municipal Water |
Parking
| Attached Garage | |
| Garage |
Land
| Acreage | No |
| Land Amenities | Hospital, Park, Place Of Worship, Schools |
| Landscape Features | Landscaped |
| Sewer | Sanitary Sewer |
| Size Depth | 142 Ft |
| Size Frontage | 36 Ft ,6 In |
| Size Irregular | 36.5 X 142 Ft |
| Size Total Text | 36.5 X 142 Ft|under 1/2 Acre |
| Zoning Description | Rl5 |
Rooms
| Level | Type | Length | Width | Dimensions |
|---|---|---|---|---|
| Main Level | Living Room | 3.96 m | 5.64 m | 3.96 m x 5.64 m |
| Main Level | Kitchen | 3.25 m | 5.18 m | 3.25 m x 5.18 m |
| Main Level | Dining Room | 3.25 m | 3.69 m | 3.25 m x 3.69 m |
| Main Level | Primary Bedroom | 3.51 m | 4.19 m | 3.51 m x 4.19 m |
| Main Level | Bedroom 2 | 3.06 m | 3.05 m | 3.06 m x 3.05 m |
| Main Level | Bedroom 3 | 3.51 m | 3.05 m | 3.51 m x 3.05 m |
| Main Level | Bathroom | 1.65 m | 2.79 m | 1.65 m x 2.79 m |
| Main Level | Bathroom | 1.93 m | 2.62 m | 1.93 m x 2.62 m |
Utilities
| Cable | Available |
| Electricity | Installed |
| Sewer | Installed |
https://www.realtor.ca/real-estate/28404517/137-arrowhead-lane-chatham-kent-chatham-chatham
Contact Us
Contact us for more information

John Buchko
Broker
(519) 667-1800

Angela Buchko
Salesperson
(519) 667-1800
Contact Melanie & Shelby Pearce
Sales Representative for Royal Lepage Triland Realty, Brokerage
YOUR LONDON, ONTARIO REALTOR®

Melanie Pearce
Phone: 226-268-9880
You can rely on us to be a realtor who will advocate for you and strive to get you what you want. Reach out to us today- We're excited to hear from you!

Shelby Pearce
Phone: 519-639-0228
CALL . TEXT . EMAIL
Important Links
MELANIE PEARCE
Sales Representative for Royal Lepage Triland Realty, Brokerage
© 2023 Melanie Pearce- All rights reserved | Made with ❤️ by Jet Branding



