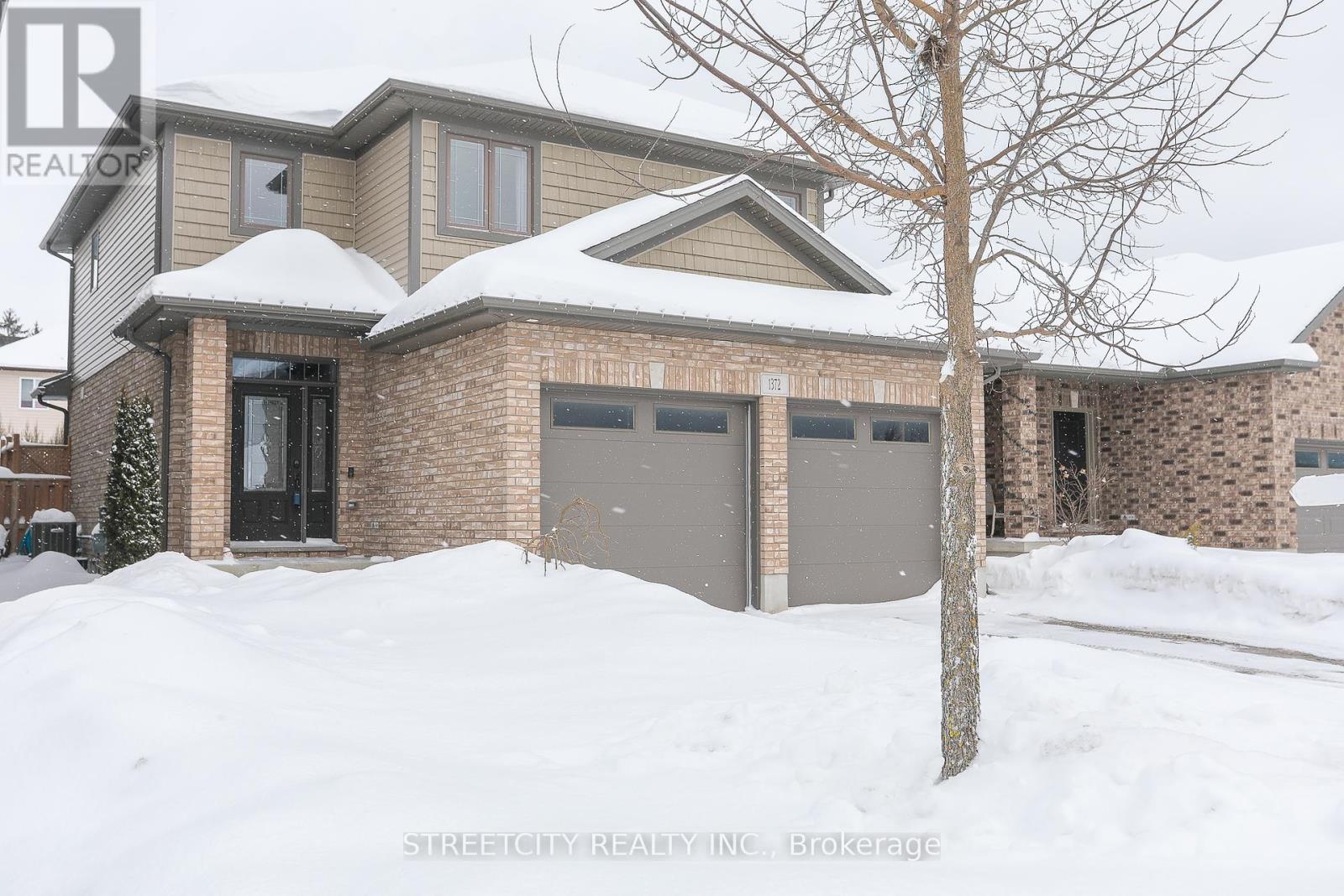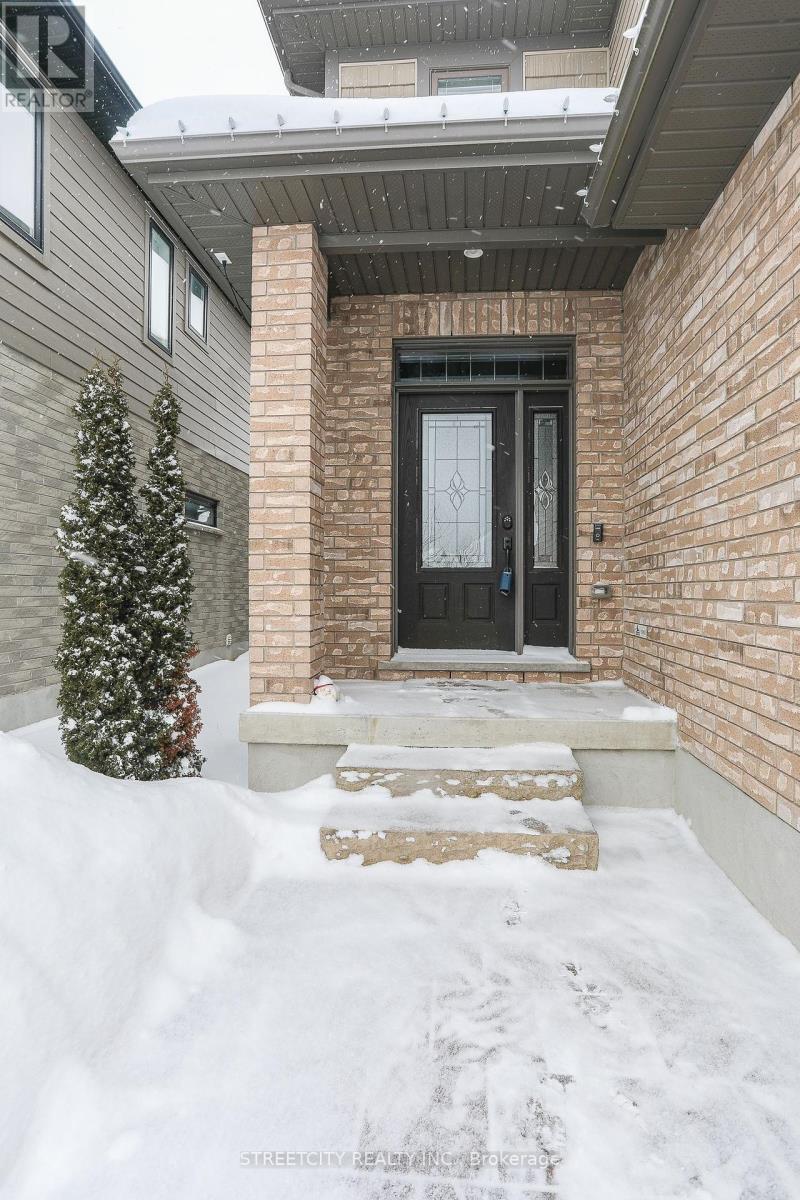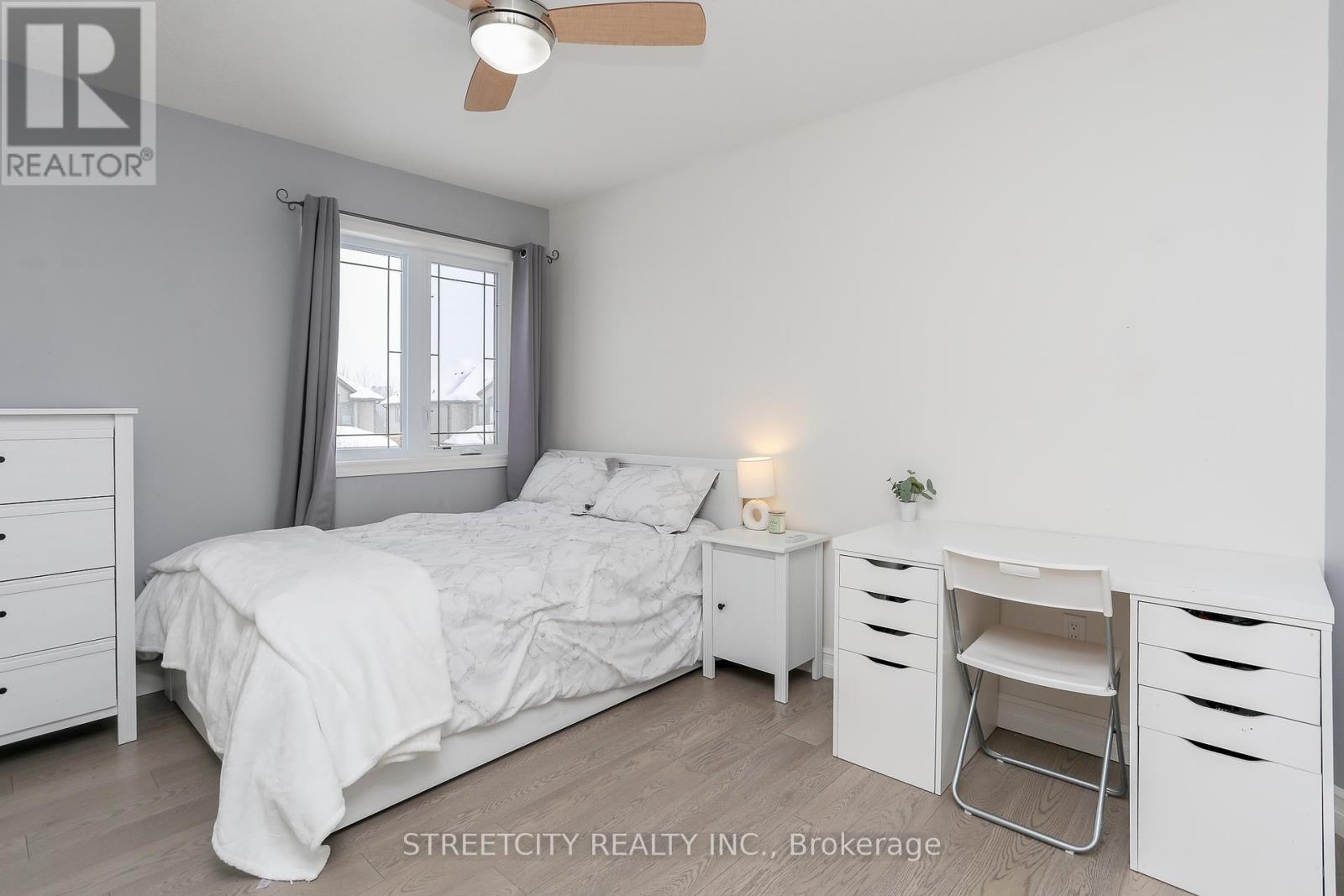1372 Howlett Court London, Ontario N5X 0K6
$819,999
Welcome to 1372 Howlett Circle - A Rare Find in London's Top Neighborhood! This stunning 3-bedroom home, just 10 years young, offers the perfect blend of comfort and luxury. Located in one of London's most sought-after school districts, it is an ideal choice for families looking for top-tier education and a welcoming community. The spacious double garage provides plenty of parking and storage. Inside, the open-concept layout is filled with natural light, creating a warm and inviting atmosphere perfect for modern living. The well-designed floor plan allows for seamless entertaining while offering privacy and comfort. Step into your private backyard oasis, complete with a beautiful inground pool and astro turffor a lush, green look with no maintenance. Whether you're hosting summer gatherings or enjoying quiet evenings by the pool, this space is designed for relaxation. With top-rated schools, parks, and amenities just minutes away, this home is a rare opportunity. Homes in this area sell fast schedule your showing today before it's gone! (id:53488)
Open House
This property has open houses!
2:00 pm
Ends at:4:00 pm
2:00 pm
Ends at:4:00 pm
Property Details
| MLS® Number | X11982108 |
| Property Type | Single Family |
| Community Name | North C |
| AmenitiesNearBy | Park, Public Transit, Schools |
| CommunityFeatures | School Bus |
| EquipmentType | None |
| Features | Flat Site, Dry |
| ParkingSpaceTotal | 2 |
| PoolType | Inground Pool |
| RentalEquipmentType | None |
| Structure | Deck |
| ViewType | City View |
Building
| BathroomTotal | 3 |
| BedroomsAboveGround | 3 |
| BedroomsTotal | 3 |
| Amenities | Fireplace(s) |
| Appliances | Garburator, Water Heater, Dishwasher, Dryer, Refrigerator, Stove, Washer |
| BasementDevelopment | Finished |
| BasementType | N/a (finished) |
| ConstructionStyleAttachment | Detached |
| CoolingType | Central Air Conditioning |
| ExteriorFinish | Vinyl Siding, Brick |
| FireProtection | Smoke Detectors |
| FireplacePresent | Yes |
| FireplaceTotal | 1 |
| FoundationType | Poured Concrete |
| HalfBathTotal | 2 |
| HeatingFuel | Natural Gas |
| HeatingType | Forced Air |
| StoriesTotal | 2 |
| Type | House |
| UtilityWater | Municipal Water |
Parking
| Attached Garage | |
| Garage |
Land
| Acreage | No |
| FenceType | Fenced Yard |
| LandAmenities | Park, Public Transit, Schools |
| LandscapeFeatures | Landscaped |
| Sewer | Sanitary Sewer |
| SizeDepth | 115 Ft ,6 In |
| SizeFrontage | 38 Ft ,9 In |
| SizeIrregular | 38.81 X 115.5 Ft |
| SizeTotalText | 38.81 X 115.5 Ft|under 1/2 Acre |
| ZoningDescription | R1-3 |
Rooms
| Level | Type | Length | Width | Dimensions |
|---|---|---|---|---|
| Second Level | Primary Bedroom | 4.25 m | 4.76 m | 4.25 m x 4.76 m |
| Second Level | Bathroom | 4.24 m | 3.66 m | 4.24 m x 3.66 m |
| Second Level | Bedroom 2 | 3.68 m | 3 m | 3.68 m x 3 m |
| Second Level | Bedroom 3 | 3.68 m | 2.95 m | 3.68 m x 2.95 m |
| Second Level | Bathroom | 2.38 m | 2.72 m | 2.38 m x 2.72 m |
| Basement | Recreational, Games Room | 4.32 m | 6.27 m | 4.32 m x 6.27 m |
| Basement | Utility Room | 2.39 m | 3.96 m | 2.39 m x 3.96 m |
| Basement | Laundry Room | 3.82 m | 1.96 m | 3.82 m x 1.96 m |
| Basement | Bathroom | 2.34 m | 3.12 m | 2.34 m x 3.12 m |
| Main Level | Kitchen | 4.55 m | 2.93 m | 4.55 m x 2.93 m |
| Main Level | Dining Room | 2.72 m | 3.4 m | 2.72 m x 3.4 m |
| Main Level | Living Room | 3.97 m | 5.35 m | 3.97 m x 5.35 m |
| Main Level | Laundry Room | 2.55 m | 2.37 m | 2.55 m x 2.37 m |
| Main Level | Bathroom | 0.47 m | 1.5 m | 0.47 m x 1.5 m |
Utilities
| Cable | Installed |
| Sewer | Installed |
https://www.realtor.ca/real-estate/27938130/1372-howlett-court-london-north-c
Interested?
Contact us for more information
Michael Jones
Salesperson
519 York Street
London, Ontario N6B 1R4
Contact Melanie & Shelby Pearce
Sales Representative for Royal Lepage Triland Realty, Brokerage
YOUR LONDON, ONTARIO REALTOR®

Melanie Pearce
Phone: 226-268-9880
You can rely on us to be a realtor who will advocate for you and strive to get you what you want. Reach out to us today- We're excited to hear from you!

Shelby Pearce
Phone: 519-639-0228
CALL . TEXT . EMAIL
MELANIE PEARCE
Sales Representative for Royal Lepage Triland Realty, Brokerage
© 2023 Melanie Pearce- All rights reserved | Made with ❤️ by Jet Branding









































