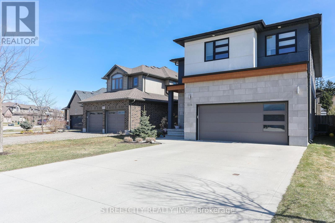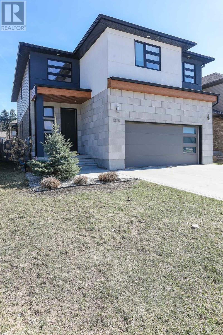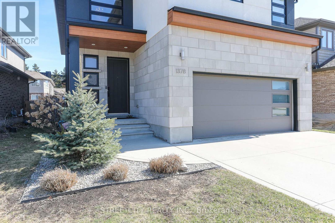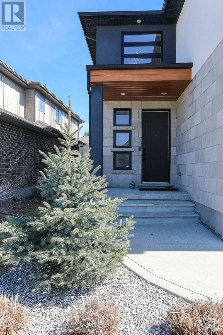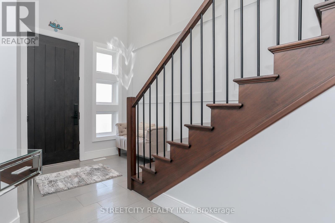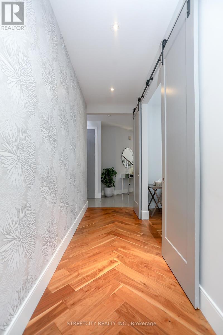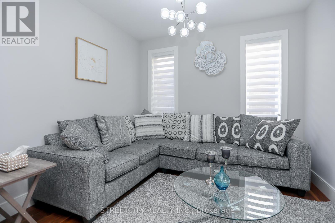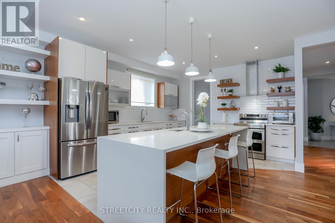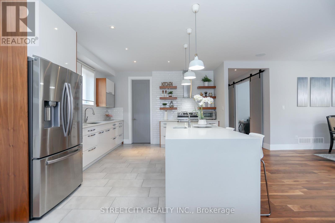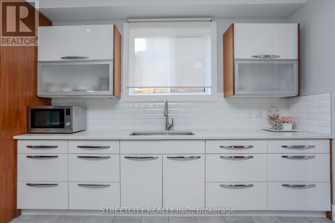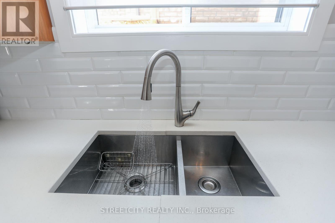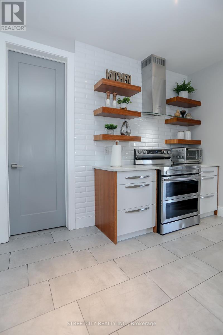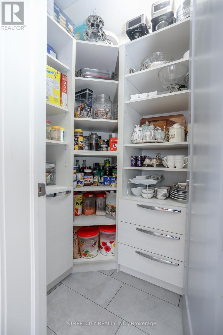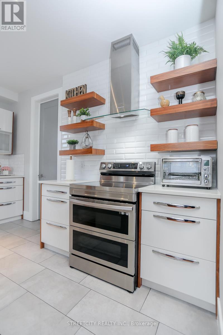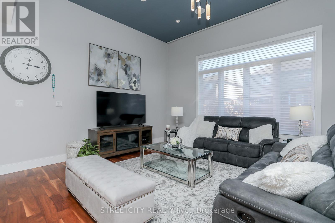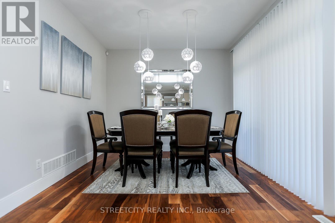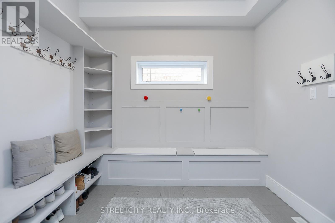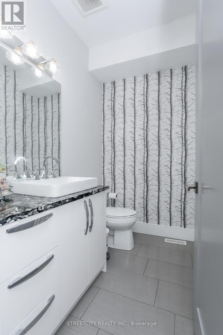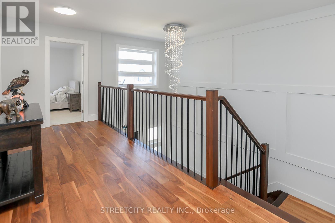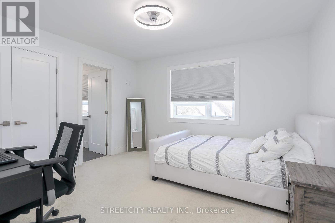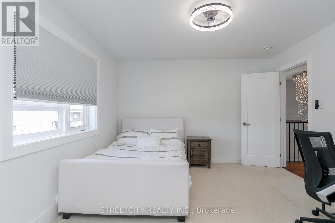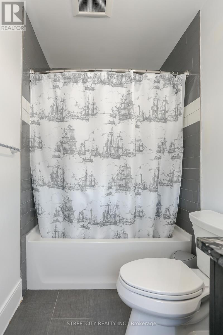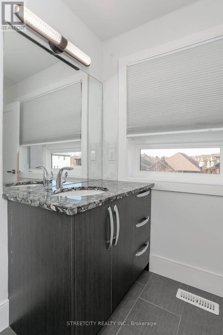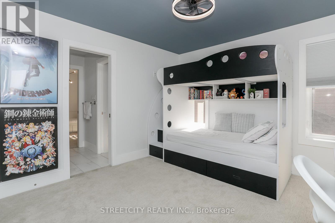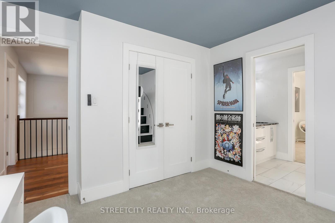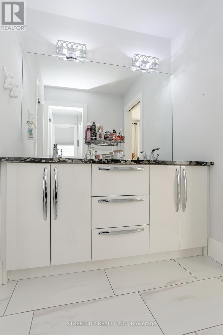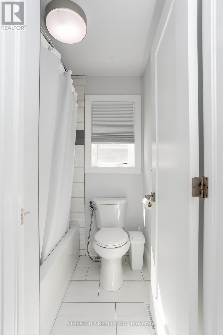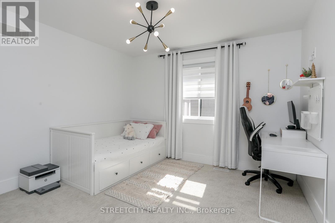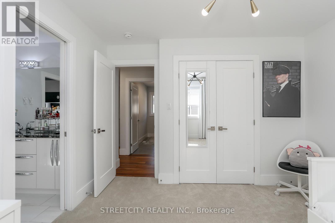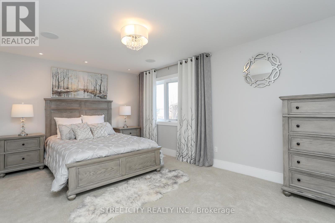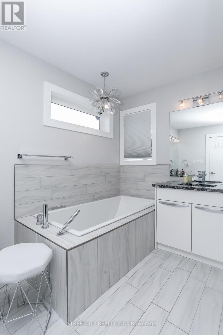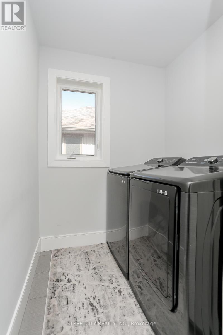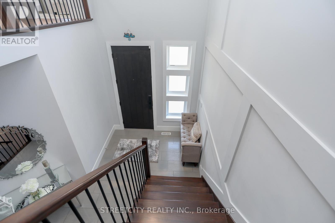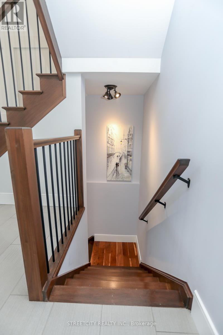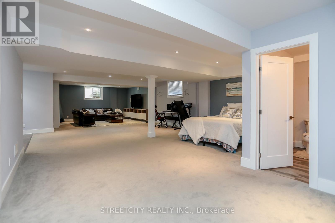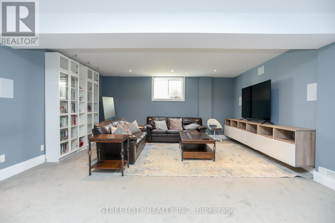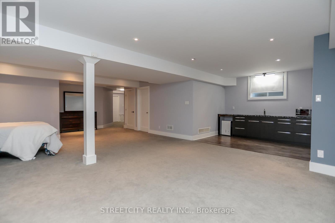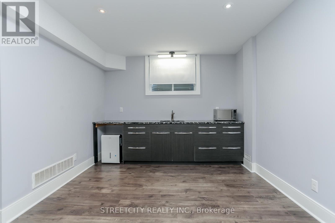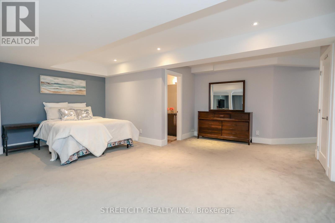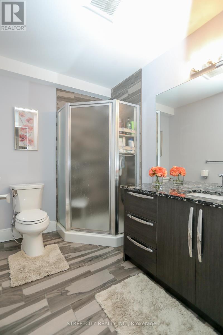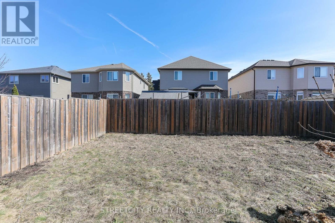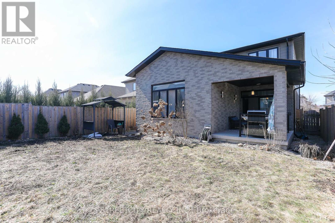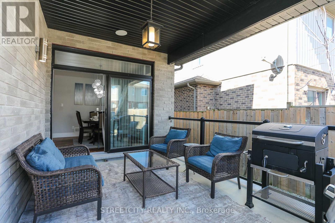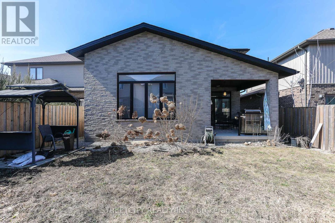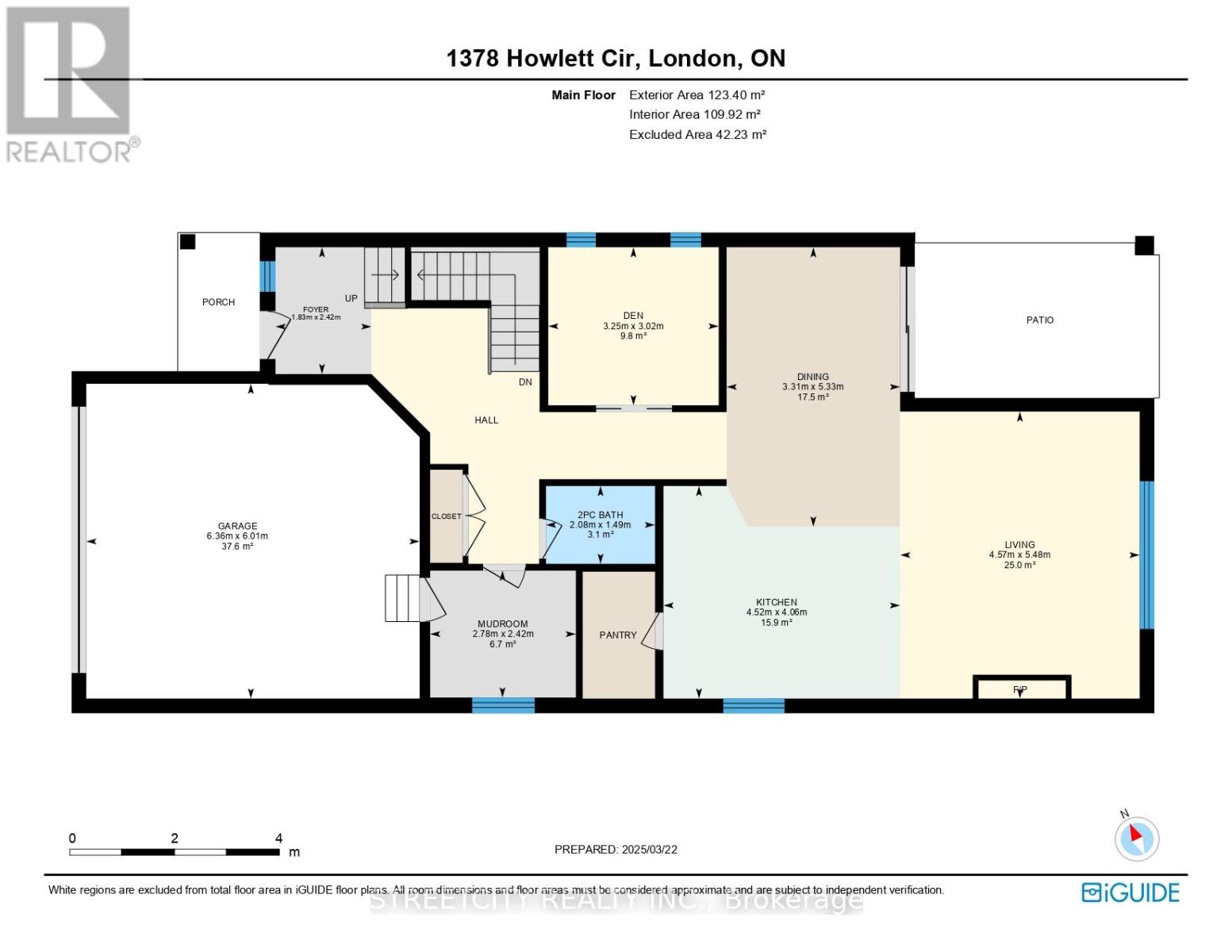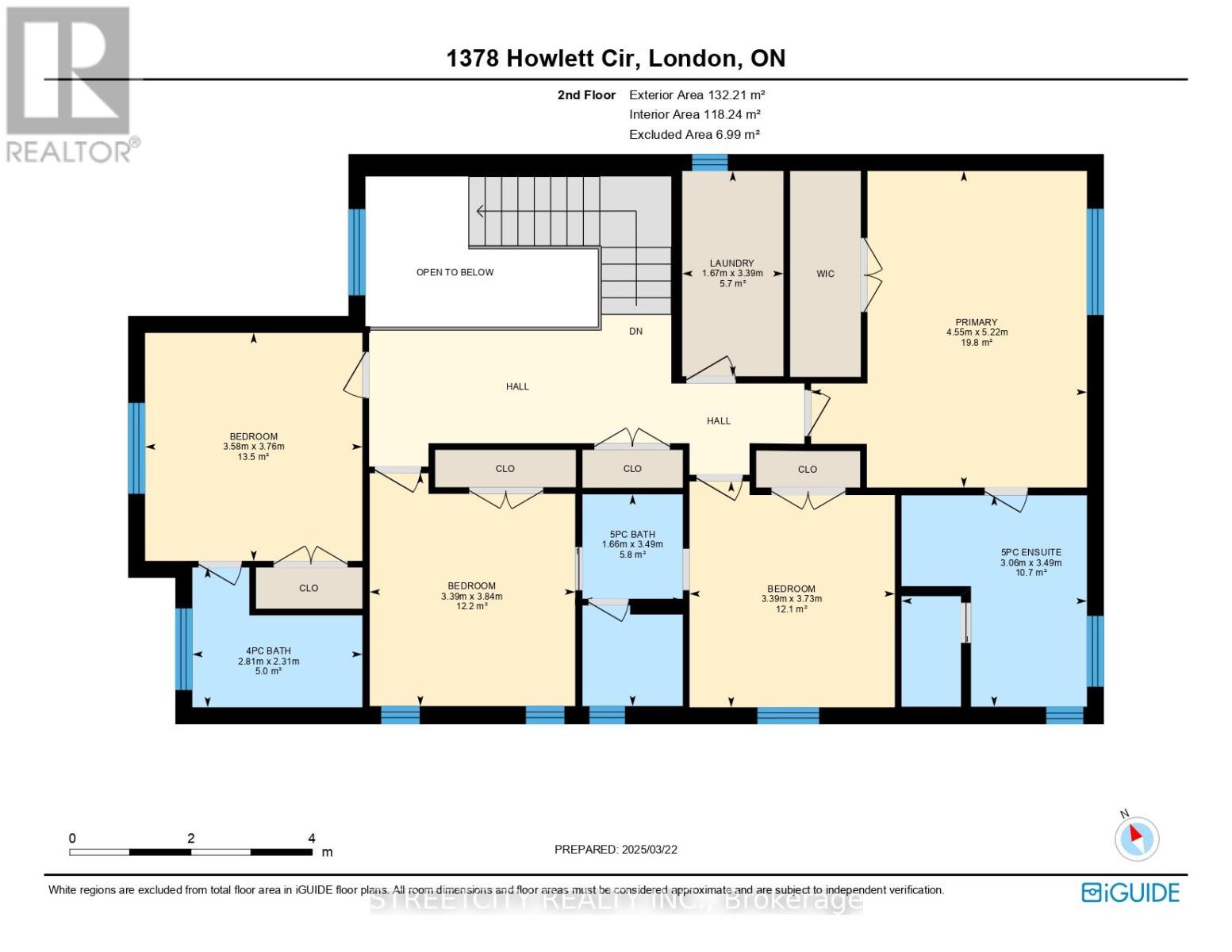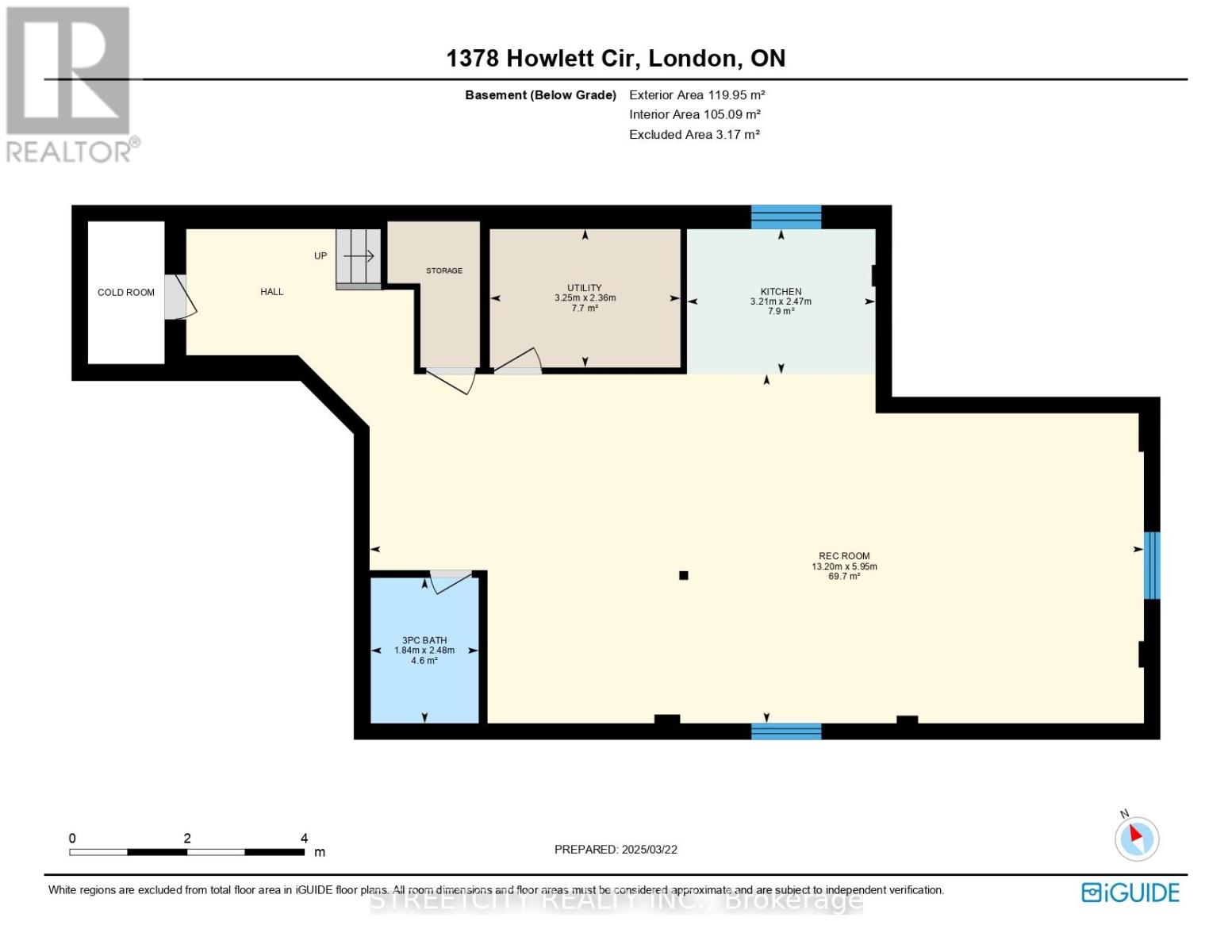1378 Howlett Circle London, Ontario N5X 0K6
$1,199,999
**Welcome to 1378 Howlett Circle, London, Ontario**Nestled in the highly sought-after North London neighborhood, this stunning home offers the perfect blend of luxury, space, and convenience. Boasting 4 + 1 spacious bedrooms and 5beautifully appointed bathrooms, this home is designed for family living and entertaining in style. As you enter, you are immediately greeted by an open-concept layout that highlights the chef's kitchen an entertainer's dream! With top-of-the-line appliances, custom cabinetry, and an expansive island, this kitchen will inspire your culinary creations. Whether you're hosting a dinner party or enjoying a quiet meal with family, this space is sure to impress. The high-end finishes throughout the home further elevate its elegance, from the gleaming hardwood floors to the tasteful details and modern fixtures. The main level offers a seamless flow between the kitchen, dining, and living areas, creating a welcoming atmosphere perfect for both everyday living and special occasions. Upstairs, the master suite is your own private retreat, complete with a luxurious ensuite bathroom and a walk-in closet. The additional three generously sized bedrooms offer ample space for your growing family or guests, while the lower level includes a bonus bedroom and full bathroom ideal for a guest suite or home office. Situated in a family-friendly neighborhood, this home is within close proximity to some of Londons top schools, ensuring that education is just around the corner. Plus, you're only minutes away from premier shopping, dining, and entertainment in North London, making it easy to enjoy all the best the area has to offer. Don't miss out on the opportunity to make this exceptional property your new home. Schedule a viewing today! (id:53488)
Property Details
| MLS® Number | X12037362 |
| Property Type | Single Family |
| Community Name | North C |
| Amenities Near By | Park, Place Of Worship, Schools |
| Community Features | School Bus |
| Features | Dry |
| Parking Space Total | 6 |
| Structure | Patio(s) |
| View Type | City View |
Building
| Bathroom Total | 5 |
| Bedrooms Above Ground | 4 |
| Bedrooms Below Ground | 1 |
| Bedrooms Total | 5 |
| Age | 6 To 15 Years |
| Amenities | Fireplace(s) |
| Appliances | Dishwasher, Dryer, Stove, Washer, Refrigerator |
| Basement Type | Full |
| Construction Style Attachment | Detached |
| Cooling Type | Central Air Conditioning |
| Exterior Finish | Brick, Stucco |
| Fire Protection | Smoke Detectors |
| Fireplace Present | Yes |
| Fireplace Total | 1 |
| Foundation Type | Poured Concrete |
| Half Bath Total | 1 |
| Heating Fuel | Natural Gas |
| Heating Type | Forced Air |
| Stories Total | 2 |
| Size Interior | 2,000 - 2,500 Ft2 |
| Type | House |
| Utility Water | Municipal Water |
Parking
| Attached Garage | |
| Garage |
Land
| Acreage | No |
| Fence Type | Fenced Yard |
| Land Amenities | Park, Place Of Worship, Schools |
| Landscape Features | Landscaped |
| Sewer | Sanitary Sewer |
| Size Depth | 114 Ft ,8 In |
| Size Frontage | 38 Ft ,8 In |
| Size Irregular | 38.7 X 114.7 Ft |
| Size Total Text | 38.7 X 114.7 Ft|under 1/2 Acre |
| Zoning Description | R1-3 |
Rooms
| Level | Type | Length | Width | Dimensions |
|---|---|---|---|---|
| Second Level | Bathroom | Measurements not available | ||
| Second Level | Bathroom | 3.49 m | 3.06 m | 3.49 m x 3.06 m |
| Second Level | Bedroom 4 | 3.76 m | 3.58 m | 3.76 m x 3.58 m |
| Second Level | Bathroom | 2.31 m | 2.81 m | 2.31 m x 2.81 m |
| Second Level | Primary Bedroom | 5.22 m | 4.55 m | 5.22 m x 4.55 m |
| Second Level | Bedroom | 3.73 m | 3.39 m | 3.73 m x 3.39 m |
| Second Level | Laundry Room | 3.39 m | 1.67 m | 3.39 m x 1.67 m |
| Second Level | Bedroom 3 | 3.84 m | 3.39 m | 3.84 m x 3.39 m |
| Basement | Recreational, Games Room | 5.95 m | 13.2 m | 5.95 m x 13.2 m |
| Basement | Kitchen | 2.47 m | 3.21 m | 2.47 m x 3.21 m |
| Basement | Utility Room | 2.36 m | 3.25 m | 2.36 m x 3.25 m |
| Basement | Bathroom | 2.48 m | 1.84 m | 2.48 m x 1.84 m |
| Main Level | Living Room | 5.48 m | 4.57 m | 5.48 m x 4.57 m |
| Main Level | Dining Room | 5.33 m | 3.31 m | 5.33 m x 3.31 m |
| Main Level | Kitchen | 4.06 m | 4.52 m | 4.06 m x 4.52 m |
| Main Level | Den | 3.02 m | 3.25 m | 3.02 m x 3.25 m |
| Main Level | Mud Room | 2.42 m | 2.78 m | 2.42 m x 2.78 m |
| Main Level | Bathroom | Measurements not available |
Utilities
| Cable | Installed |
| Electricity | Installed |
| Sewer | Installed |
https://www.realtor.ca/real-estate/28064460/1378-howlett-circle-london-north-c
Contact Us
Contact us for more information

Michael Jones
Salesperson
519 York Street
London, Ontario N6B 1R4
(519) 649-6900
Contact Melanie & Shelby Pearce
Sales Representative for Royal Lepage Triland Realty, Brokerage
YOUR LONDON, ONTARIO REALTOR®

Melanie Pearce
Phone: 226-268-9880
You can rely on us to be a realtor who will advocate for you and strive to get you what you want. Reach out to us today- We're excited to hear from you!

Shelby Pearce
Phone: 519-639-0228
CALL . TEXT . EMAIL
Important Links
MELANIE PEARCE
Sales Representative for Royal Lepage Triland Realty, Brokerage
© 2023 Melanie Pearce- All rights reserved | Made with ❤️ by Jet Branding

