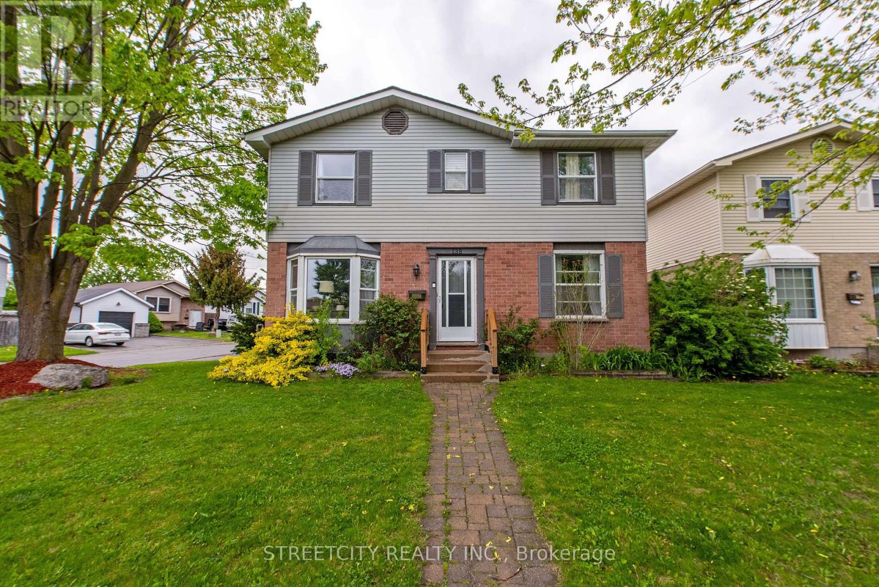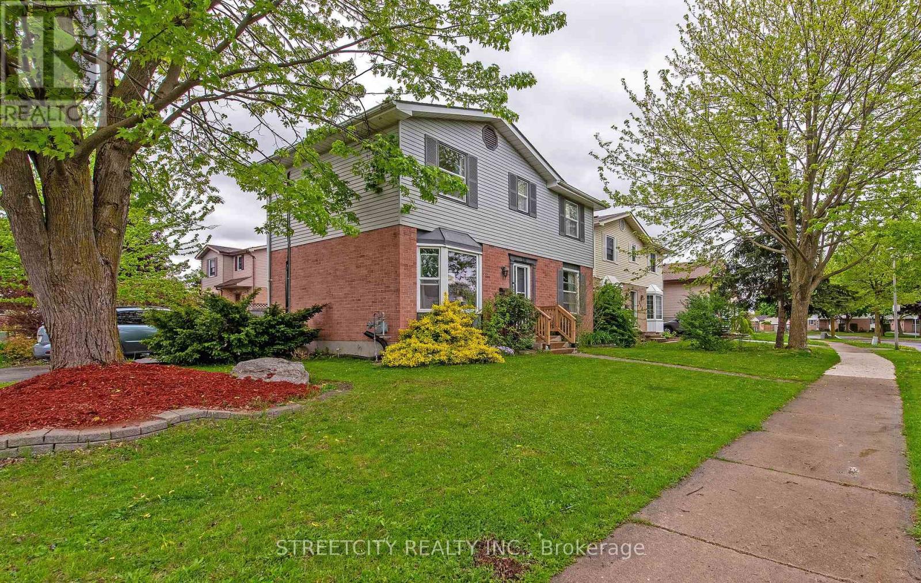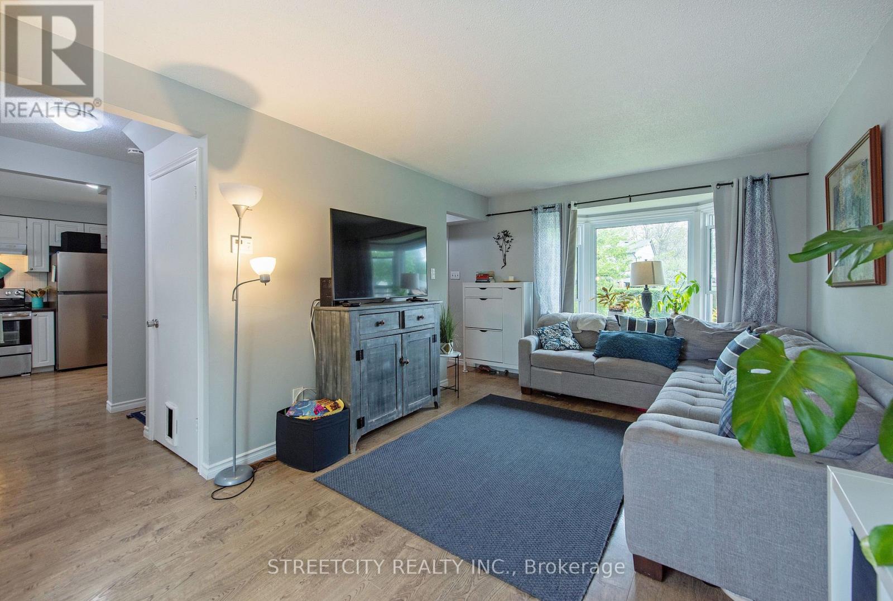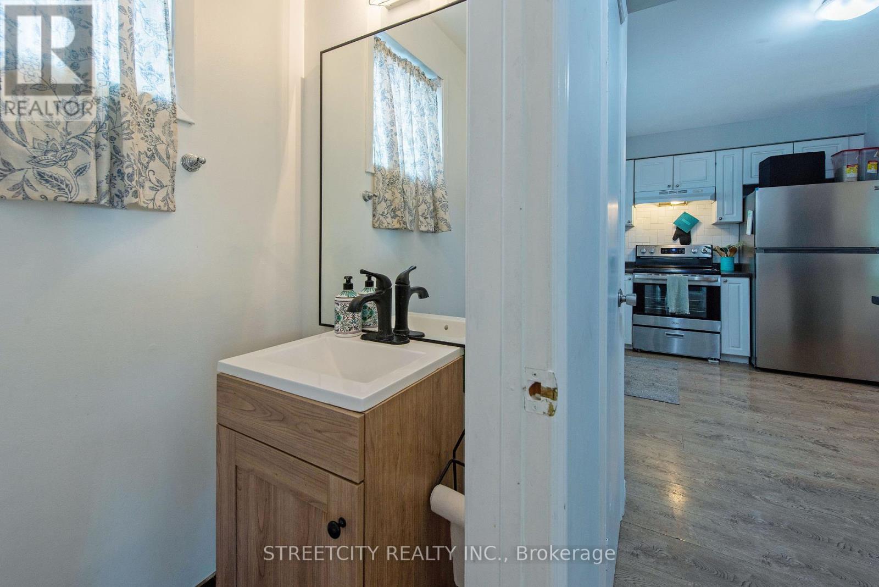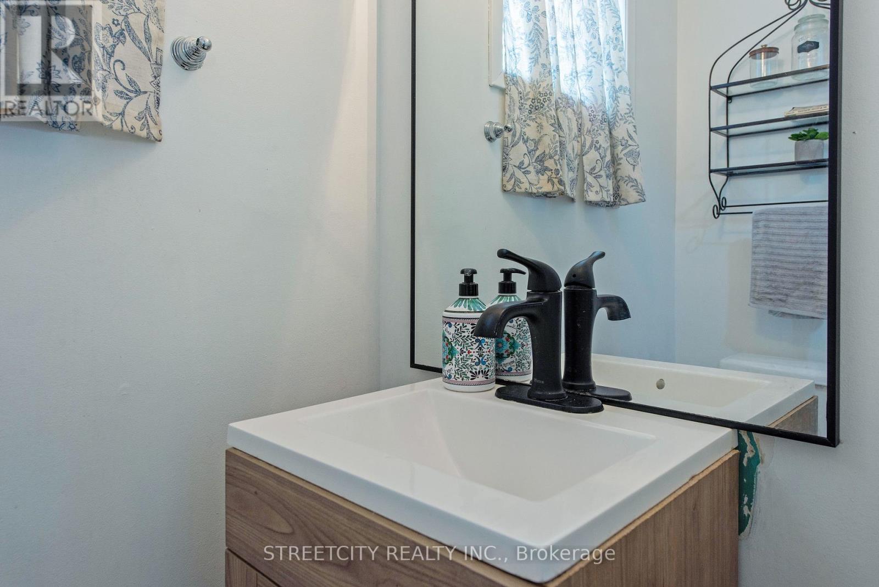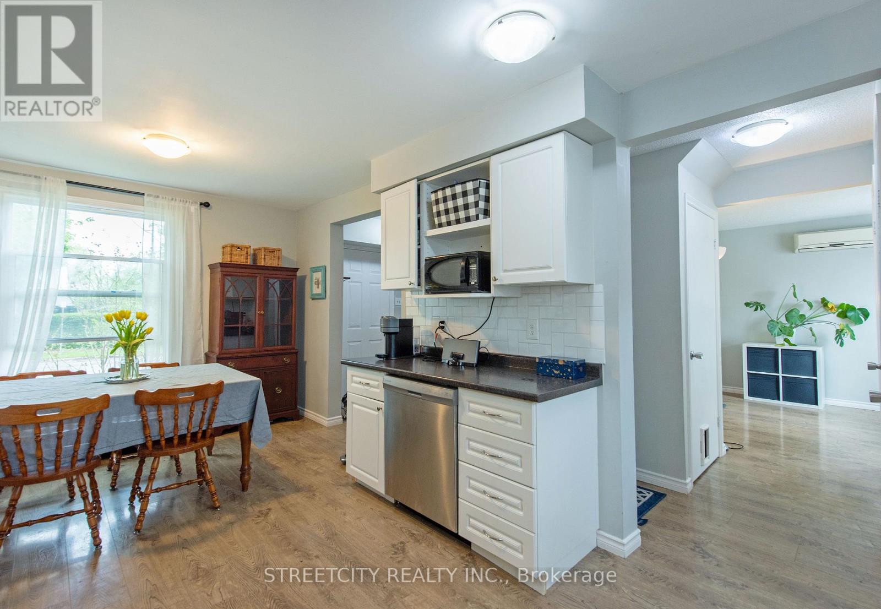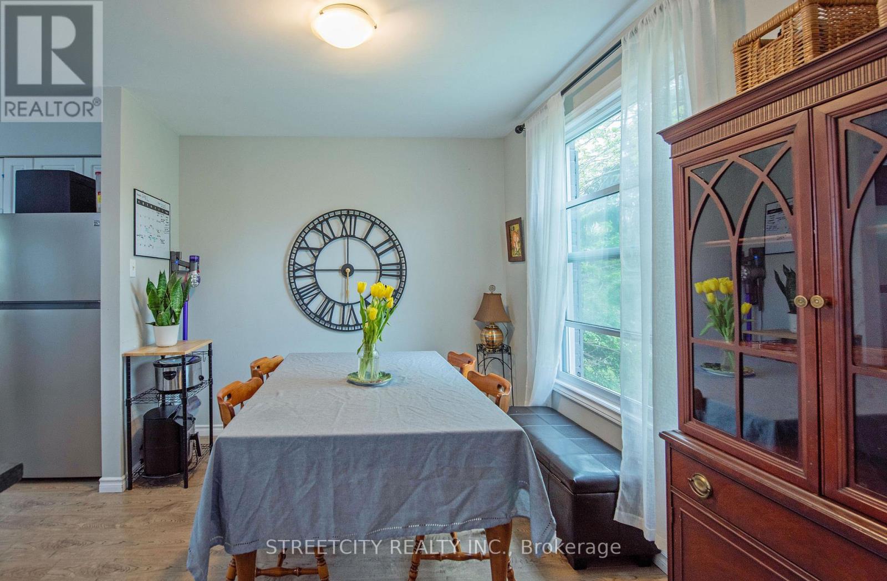138 Carlyle Drive London East, Ontario N5V 3T1
$575,000
Welcome to 138 Carlyle Drive, a charming 2-storey home situated on a desirable corner lot inEast Londons family-friendly neighborhood. The main floor features a bright and spaciousliving room with a large bay window and sleek laminate flooring, a separate dining room, awell-appointed kitchen with brand new stainless steel appliances, and a convenient 2-piecepowder room. Upstairs, youll find three generously sized bedrooms, including a large primarybedroom with double closets, along with a 4-piece main bathroom. The partially finished lowerlevel offers a cozy recreation room with newer flooring, a laundry area, and ample storagespace. Enjoy outdoor living in the fully fenced backyard, complete with a deck andpatioperfect for entertaining. The double driveway fits four vehicles with ease. Additionalupdates include newer carpeting throughout. Located just minutes from Highway 401, parks,schools, shopping, restaurants, and transit. (id:53488)
Open House
This property has open houses!
2:00 pm
Ends at:4:00 pm
Property Details
| MLS® Number | X12147202 |
| Property Type | Single Family |
| Community Name | East I |
| Amenities Near By | Park, Public Transit, Schools |
| Equipment Type | Water Heater |
| Features | Sump Pump |
| Parking Space Total | 4 |
| Rental Equipment Type | Water Heater |
| Structure | Deck |
Building
| Bathroom Total | 2 |
| Bedrooms Above Ground | 3 |
| Bedrooms Below Ground | 1 |
| Bedrooms Total | 4 |
| Age | 31 To 50 Years |
| Appliances | Water Heater, Dishwasher, Dryer, Stove, Washer, Refrigerator |
| Basement Development | Partially Finished |
| Basement Type | N/a (partially Finished) |
| Construction Style Attachment | Detached |
| Cooling Type | Central Air Conditioning |
| Exterior Finish | Brick, Vinyl Siding |
| Foundation Type | Poured Concrete |
| Heating Fuel | Natural Gas |
| Heating Type | Forced Air |
| Stories Total | 2 |
| Size Interior | 700 - 1,100 Ft2 |
| Type | House |
| Utility Water | Municipal Water |
Parking
| No Garage |
Land
| Acreage | No |
| Fence Type | Fully Fenced, Fenced Yard |
| Land Amenities | Park, Public Transit, Schools |
| Sewer | Sanitary Sewer |
| Size Depth | 82 Ft |
| Size Frontage | 49 Ft ,1 In |
| Size Irregular | 49.1 X 82 Ft |
| Size Total Text | 49.1 X 82 Ft |
Rooms
| Level | Type | Length | Width | Dimensions |
|---|---|---|---|---|
| Second Level | Primary Bedroom | 5.23 m | 3.3 m | 5.23 m x 3.3 m |
| Second Level | Bedroom 2 | 3.45 m | 2.9 m | 3.45 m x 2.9 m |
| Second Level | Bedroom 3 | 2.9 m | 2.77 m | 2.9 m x 2.77 m |
| Lower Level | Recreational, Games Room | 5.54 m | 4.42 m | 5.54 m x 4.42 m |
| Main Level | Living Room | 5.69 m | 3.17 m | 5.69 m x 3.17 m |
| Main Level | Kitchen | 5.66 m | 3.35 m | 5.66 m x 3.35 m |
Utilities
| Cable | Available |
| Sewer | Installed |
https://www.realtor.ca/real-estate/28309508/138-carlyle-drive-london-east-east-i-east-i
Contact Us
Contact us for more information

Alim Yuksel
Salesperson
519 York Street
London, Ontario N6B 1R4
(519) 649-6900
Contact Melanie & Shelby Pearce
Sales Representative for Royal Lepage Triland Realty, Brokerage
YOUR LONDON, ONTARIO REALTOR®

Melanie Pearce
Phone: 226-268-9880
You can rely on us to be a realtor who will advocate for you and strive to get you what you want. Reach out to us today- We're excited to hear from you!

Shelby Pearce
Phone: 519-639-0228
CALL . TEXT . EMAIL
Important Links
MELANIE PEARCE
Sales Representative for Royal Lepage Triland Realty, Brokerage
© 2023 Melanie Pearce- All rights reserved | Made with ❤️ by Jet Branding
