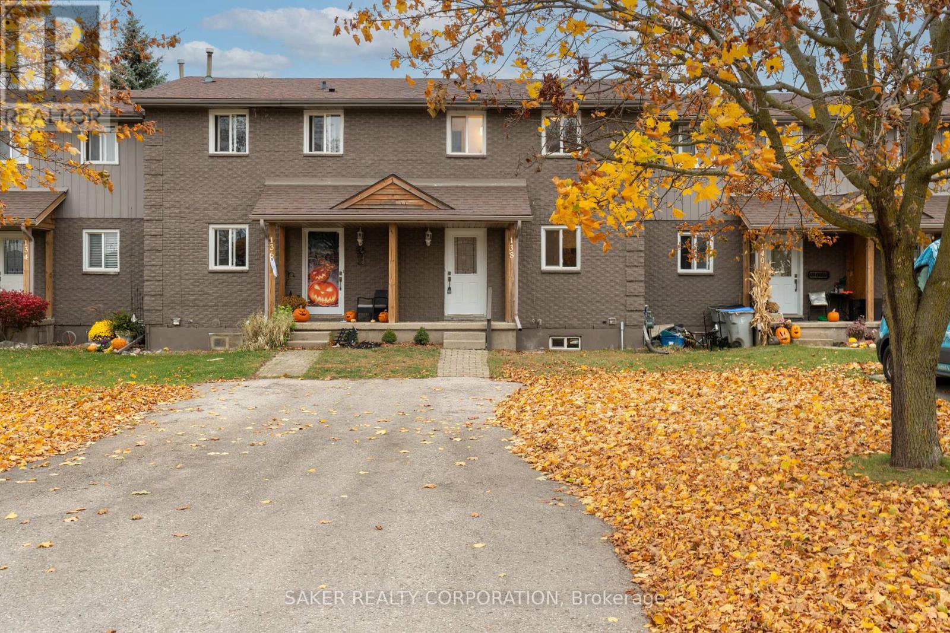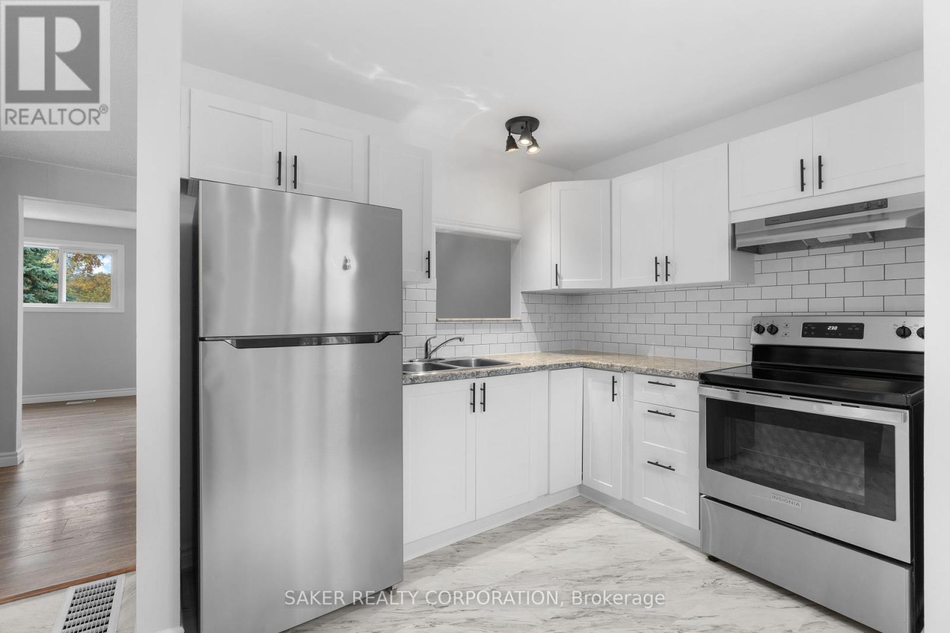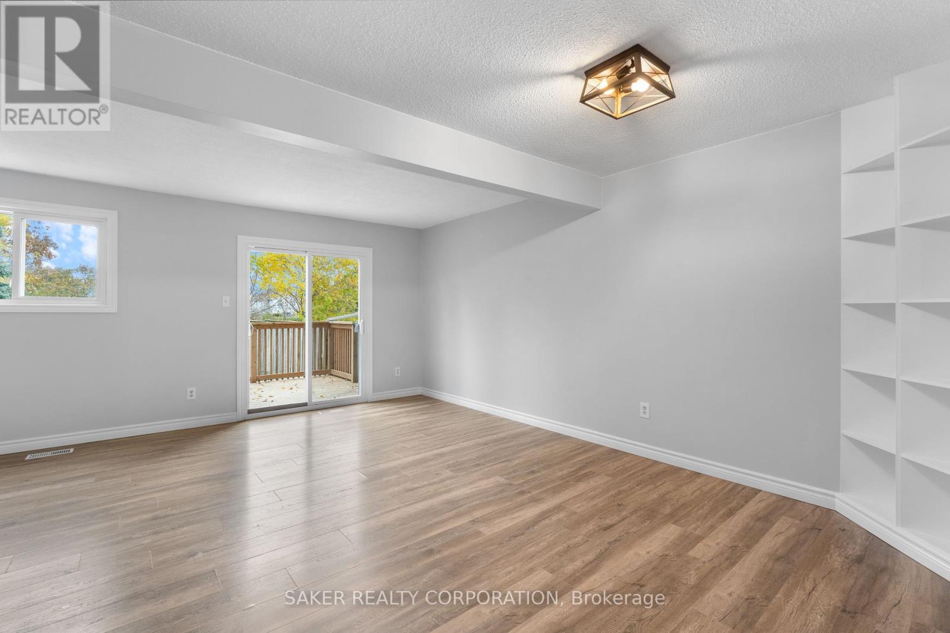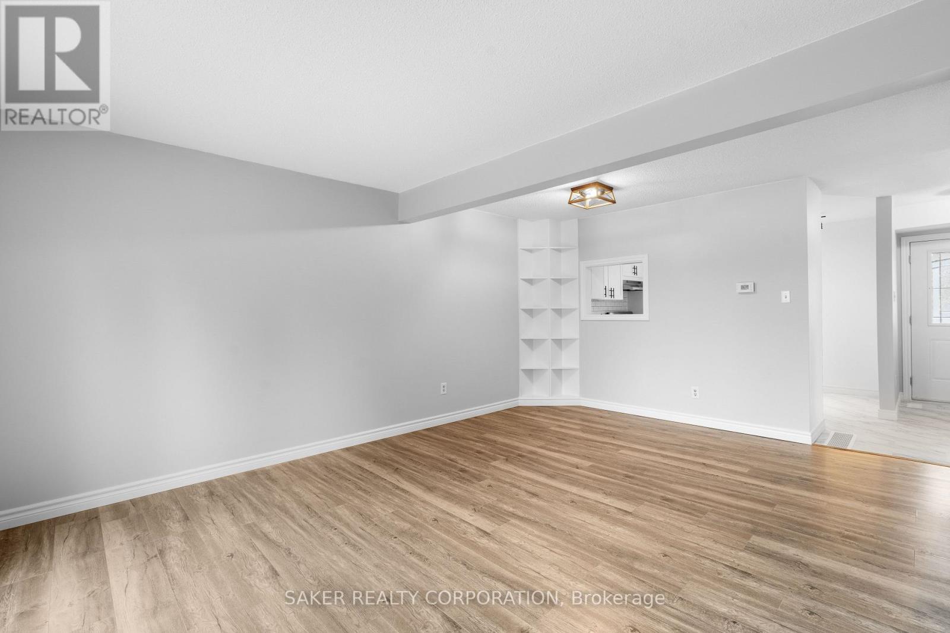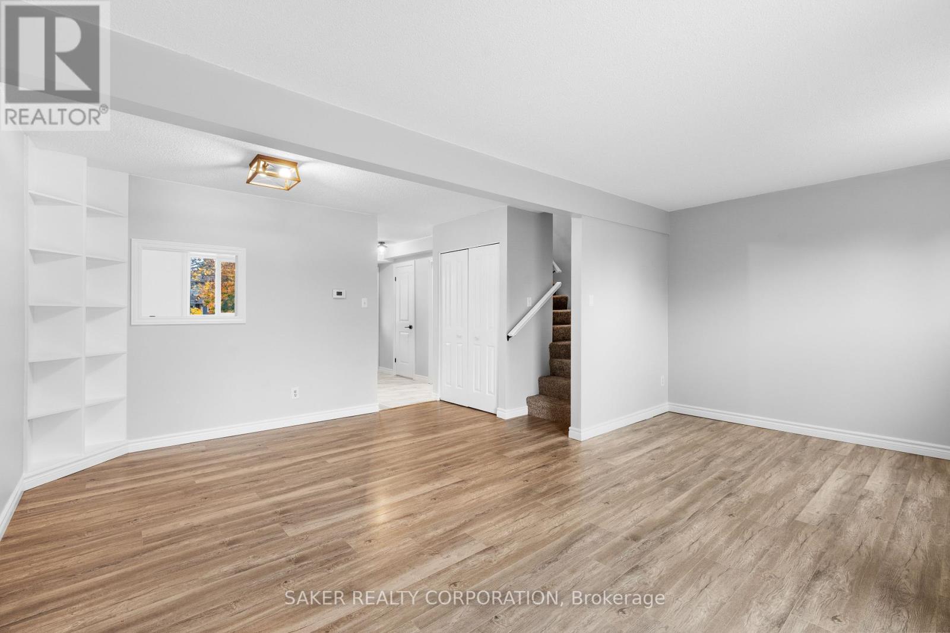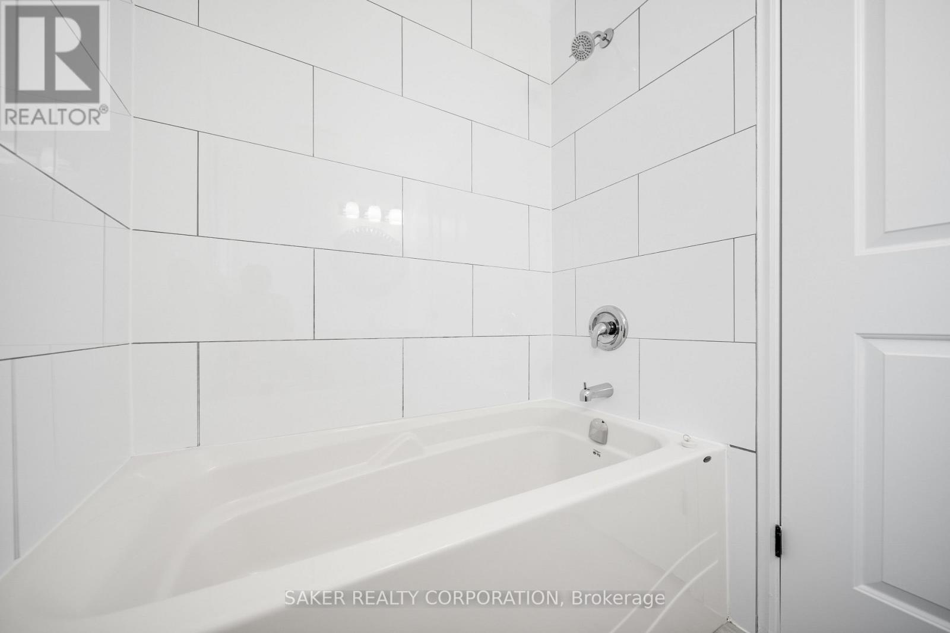138 Simcoe Street South Huron, Ontario N0M 1S1
$439,900
Come check out this beautiful 3 bedroom, 2 bathroom townhome with NO CONDO FEES! Renovated only a couple years ago from top to bottom, inside and out, this townhouse is bigger than it appears. Located north of London, and sitting on a large almost 200ft deep lot that offers a long 3 car driveway, and a backyard with updated 2 level backyard deck and plenty of space. Outside updates include new front door, new covered porch, and all new windows. Inside, walk into the kitchen with lots of cupboard space, stainless steel appliances, and tile-style vinyl floor. Hardwood style laminate flooring throughout the main, upper and lower level. New vanity and toilets in bathrooms, and a tiled bathtub in upper bathroom. All new interior doors, new hardware, new modern light fixtures throughout. Updated large finished basement, new a/c (2022)... The list goes on. Don't miss the view of the horse farm that you can see from your front porch! Come check this beautiful home out now! (id:53488)
Property Details
| MLS® Number | X10411503 |
| Property Type | Single Family |
| EquipmentType | Water Heater - Gas |
| ParkingSpaceTotal | 3 |
| RentalEquipmentType | Water Heater - Gas |
| Structure | Deck, Porch |
Building
| BathroomTotal | 2 |
| BedroomsAboveGround | 3 |
| BedroomsTotal | 3 |
| Appliances | Dryer, Refrigerator, Stove, Washer |
| BasementType | Full |
| ConstructionStyleAttachment | Attached |
| CoolingType | Central Air Conditioning |
| ExteriorFinish | Brick, Vinyl Siding |
| FoundationType | Poured Concrete |
| HalfBathTotal | 1 |
| HeatingFuel | Natural Gas |
| HeatingType | Forced Air |
| StoriesTotal | 2 |
| SizeInterior | 1499.9875 - 1999.983 Sqft |
| Type | Row / Townhouse |
| UtilityWater | Municipal Water |
Land
| Acreage | No |
| Sewer | Sanitary Sewer |
| SizeDepth | 198 Ft |
| SizeFrontage | 19 Ft |
| SizeIrregular | 19 X 198 Ft |
| SizeTotalText | 19 X 198 Ft |
| ZoningDescription | R3 |
Rooms
| Level | Type | Length | Width | Dimensions |
|---|---|---|---|---|
| Second Level | Bedroom | 4.1 m | 2.6 m | 4.1 m x 2.6 m |
| Second Level | Bedroom 2 | 3.2 m | 3.05 m | 3.2 m x 3.05 m |
| Second Level | Bedroom 3 | 2.8 m | 3.05 m | 2.8 m x 3.05 m |
| Second Level | Bathroom | 2.25 m | 1.75 m | 2.25 m x 1.75 m |
| Basement | Cold Room | 1.2 m | 2.45 m | 1.2 m x 2.45 m |
| Basement | Recreational, Games Room | 3.95 m | 5.2 m | 3.95 m x 5.2 m |
| Basement | Laundry Room | 4.2 m | 5.5 m | 4.2 m x 5.5 m |
| Main Level | Kitchen | 2.9 m | 3.2 m | 2.9 m x 3.2 m |
| Main Level | Dining Room | 2.45 m | 3.65 m | 2.45 m x 3.65 m |
| Main Level | Living Room | 2.9 m | 5.5 m | 2.9 m x 5.5 m |
| Main Level | Bathroom | 2 m | 1.5 m | 2 m x 1.5 m |
https://www.realtor.ca/real-estate/27624709/138-simcoe-street-south-huron
Interested?
Contact us for more information
Ty Giles
Broker
Contact Melanie & Shelby Pearce
Sales Representative for Royal Lepage Triland Realty, Brokerage
YOUR LONDON, ONTARIO REALTOR®

Melanie Pearce
Phone: 226-268-9880
You can rely on us to be a realtor who will advocate for you and strive to get you what you want. Reach out to us today- We're excited to hear from you!

Shelby Pearce
Phone: 519-639-0228
CALL . TEXT . EMAIL
MELANIE PEARCE
Sales Representative for Royal Lepage Triland Realty, Brokerage
© 2023 Melanie Pearce- All rights reserved | Made with ❤️ by Jet Branding
