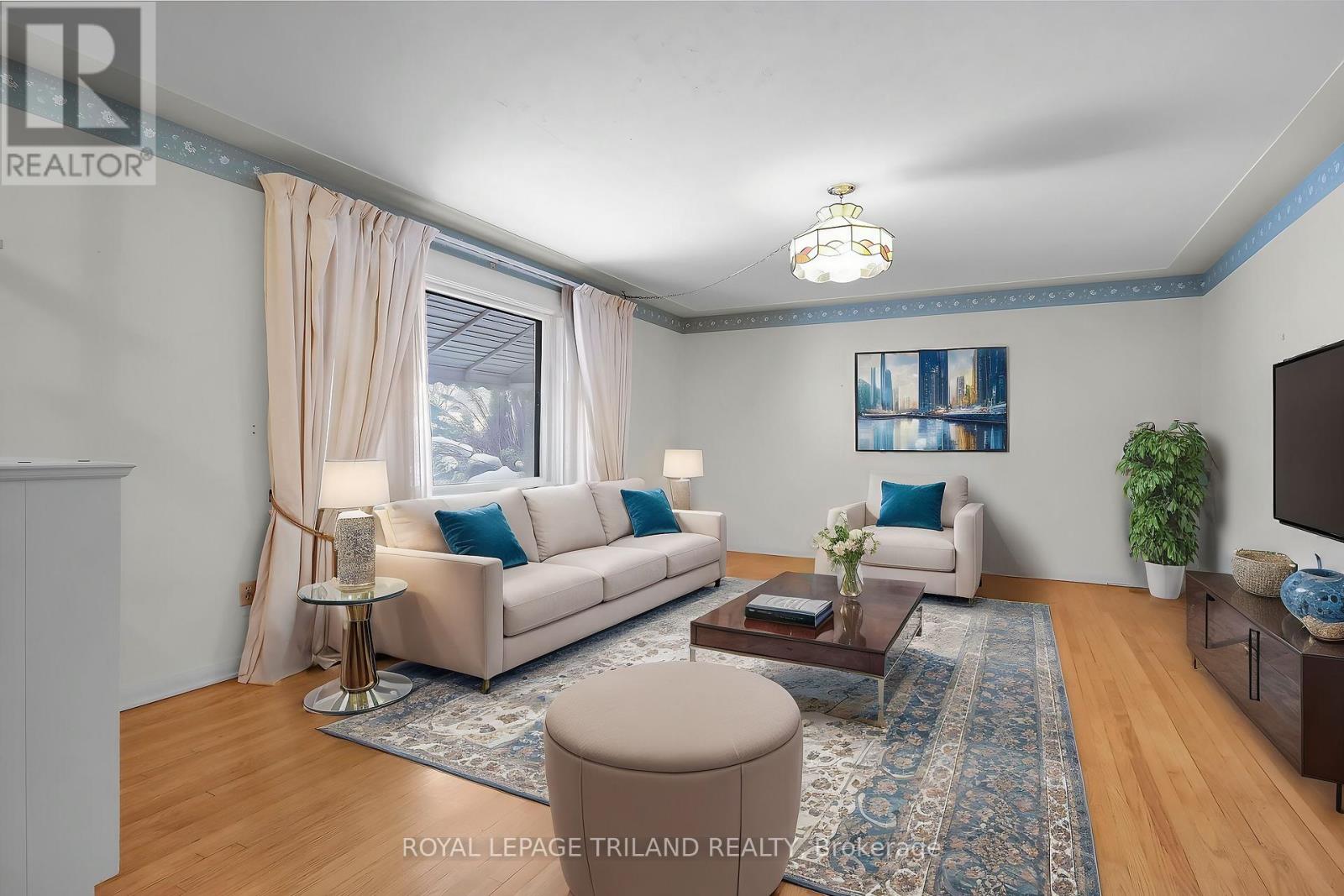1399 Beckworth Avenue London, Ontario N5V 2K4
$519,900
Classic, solid well cared for Bungalow on large 60' x 125' lot. We are in close proximity to Fanshawe College and with some improvements this would make an awesome investment to add to your Real Estate portfolio. The main floor family room addition (19' x 14') offers some great space for one floor living. Hardwood Flooring in living room, furnace, air and roof have been upgraded over the years but Seller is unsure of timing. Basement is waiting for your finishing touches. Great area in Huron Heights! Photos with furniture are virtually staged. Good Luck! (id:53488)
Property Details
| MLS® Number | X11928558 |
| Property Type | Single Family |
| Community Name | East D |
| AmenitiesNearBy | Park, Place Of Worship, Public Transit |
| CommunityFeatures | Community Centre |
| EquipmentType | Water Heater |
| Features | Flat Site |
| ParkingSpaceTotal | 3 |
| RentalEquipmentType | Water Heater |
| Structure | Porch, Deck, Shed |
Building
| BathroomTotal | 1 |
| BedroomsAboveGround | 2 |
| BedroomsTotal | 2 |
| Amenities | Fireplace(s) |
| Appliances | Dishwasher, Refrigerator, Stove |
| ArchitecturalStyle | Bungalow |
| BasementFeatures | Separate Entrance |
| BasementType | Full |
| ConstructionStyleAttachment | Detached |
| CoolingType | Central Air Conditioning |
| ExteriorFinish | Brick, Wood |
| FireplacePresent | Yes |
| FireplaceType | Free Standing Metal |
| FoundationType | Poured Concrete |
| HeatingFuel | Natural Gas |
| HeatingType | Forced Air |
| StoriesTotal | 1 |
| SizeInterior | 1099.9909 - 1499.9875 Sqft |
| Type | House |
| UtilityWater | Municipal Water |
Land
| Acreage | No |
| FenceType | Fenced Yard |
| LandAmenities | Park, Place Of Worship, Public Transit |
| Sewer | Sanitary Sewer |
| SizeDepth | 125 Ft ,3 In |
| SizeFrontage | 60 Ft ,1 In |
| SizeIrregular | 60.1 X 125.3 Ft |
| SizeTotalText | 60.1 X 125.3 Ft |
Rooms
| Level | Type | Length | Width | Dimensions |
|---|---|---|---|---|
| Main Level | Living Room | 6.44 m | 3.97 m | 6.44 m x 3.97 m |
| Main Level | Kitchen | 4.33 m | 2.99 m | 4.33 m x 2.99 m |
| Main Level | Family Room | 5.87 m | 4.37 m | 5.87 m x 4.37 m |
| Main Level | Primary Bedroom | 3.75 m | 3.43 m | 3.75 m x 3.43 m |
| Main Level | Bedroom 2 | 3.06 m | 2.86 m | 3.06 m x 2.86 m |
| Main Level | Dining Room | 0.89 m | 2.7 m | 0.89 m x 2.7 m |
Utilities
| Sewer | Installed |
https://www.realtor.ca/real-estate/27814046/1399-beckworth-avenue-london-east-d
Interested?
Contact us for more information
Matt Young
Broker
Amy Young
Salesperson
Contact Melanie & Shelby Pearce
Sales Representative for Royal Lepage Triland Realty, Brokerage
YOUR LONDON, ONTARIO REALTOR®

Melanie Pearce
Phone: 226-268-9880
You can rely on us to be a realtor who will advocate for you and strive to get you what you want. Reach out to us today- We're excited to hear from you!

Shelby Pearce
Phone: 519-639-0228
CALL . TEXT . EMAIL
MELANIE PEARCE
Sales Representative for Royal Lepage Triland Realty, Brokerage
© 2023 Melanie Pearce- All rights reserved | Made with ❤️ by Jet Branding
























