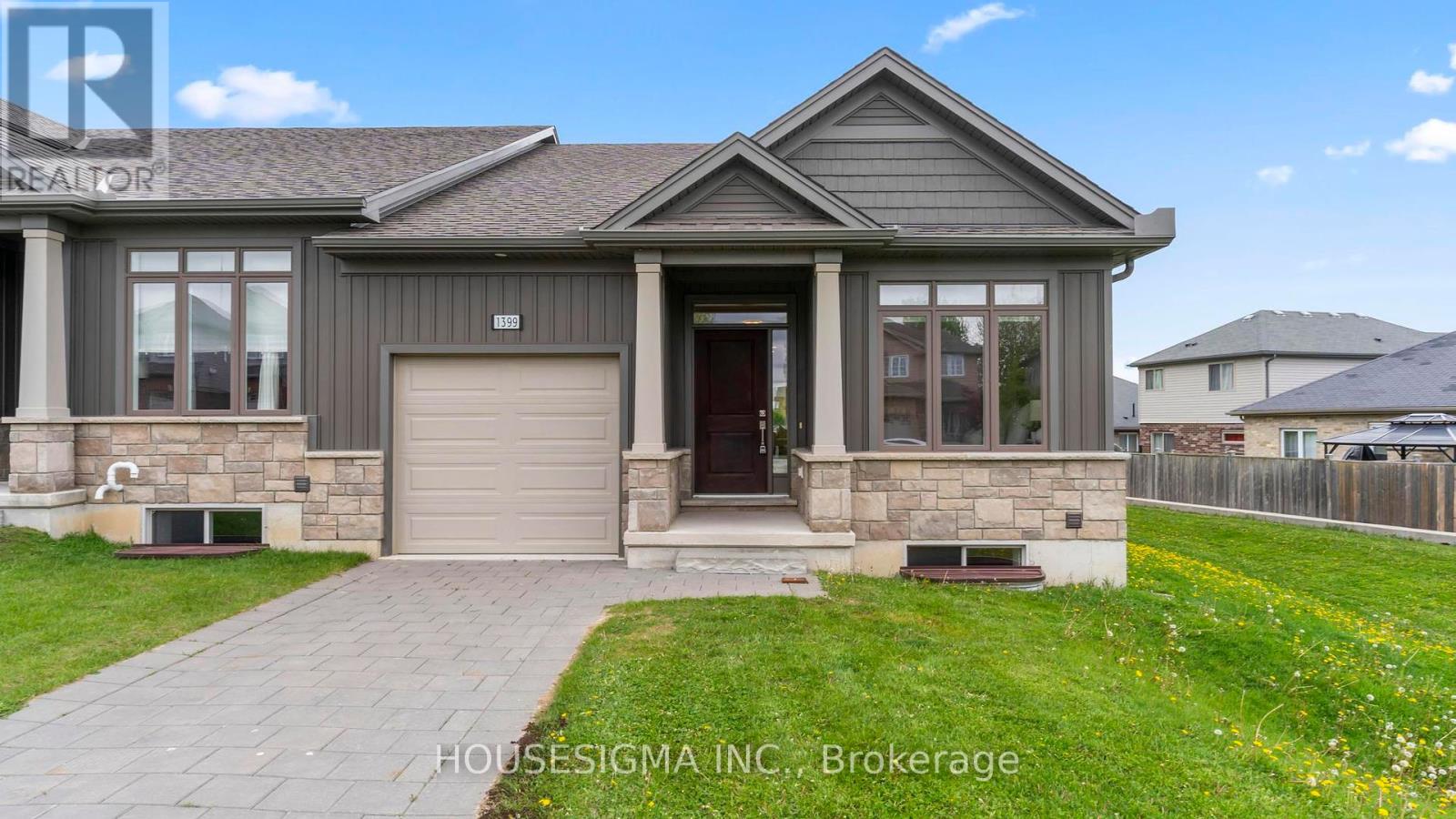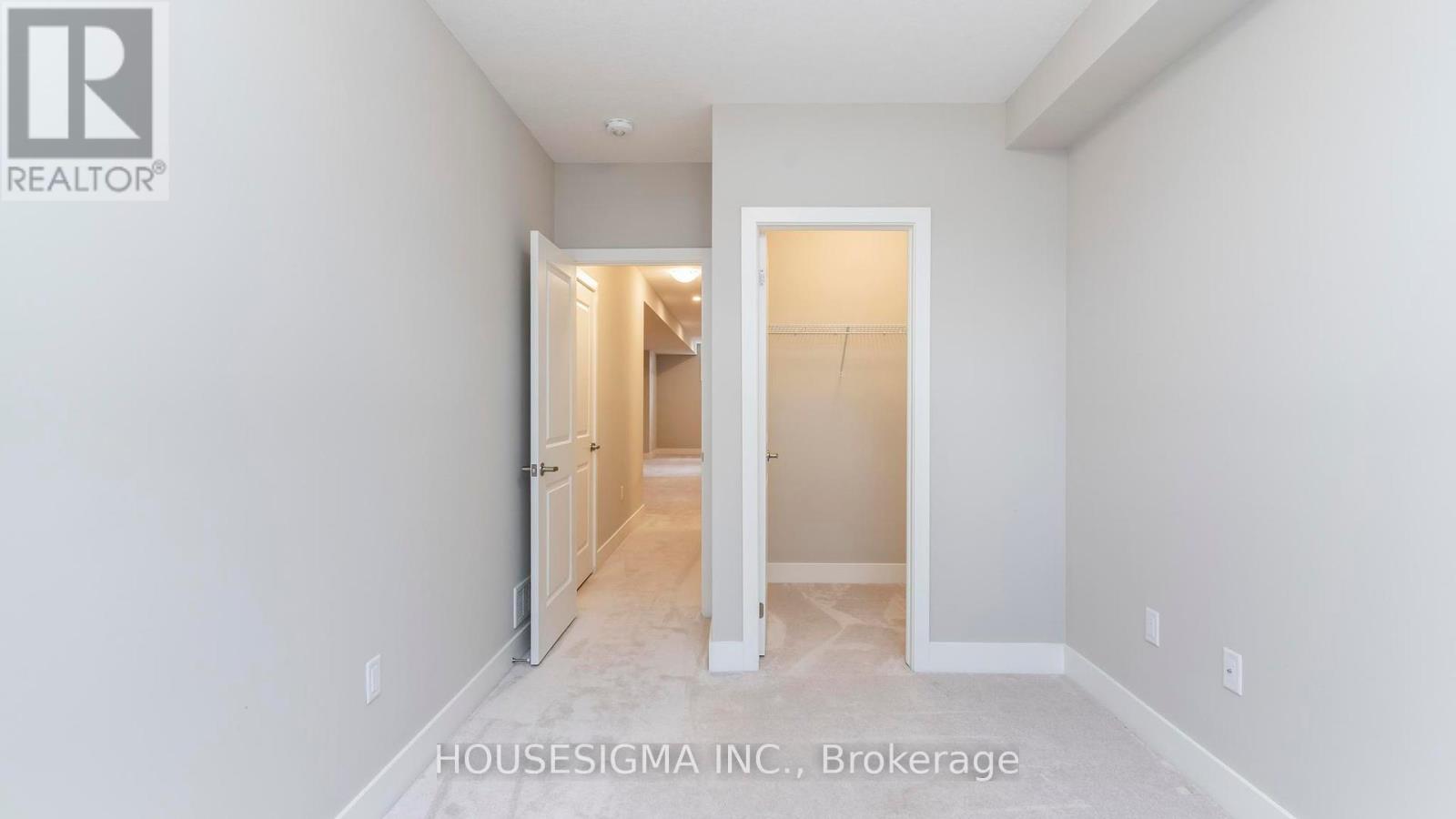1399 Whetherfield Street London North, Ontario N6H 0E5
$659,900Maintenance, Common Area Maintenance, Parking, Insurance
$313 Monthly
Maintenance, Common Area Maintenance, Parking, Insurance
$313 MonthlyWelcome to this beautifully maintained end-unit 3-bedroom, 3-bathroom townhome in Northwest London, ideally positioned in one of the most coveted locations in the complex with no neighbours on one side and abundant green space surrounding it. Flooded with natural light, this bright and airy home features a modern kitchen complete with white quartz countertops, a spacious kitchen island, Whirlpool stainless steel appliances, and an over-the-range microwave. Ceramic tile flooring flows through the hallway, kitchen, and bathrooms, while rich hardwood flooring and dimmable pot lights add warmth and elegance to the open-concept living and dining areas. The main floor offers a generous primary bedroom with a walk-in closet and private ensuite, a second bedroom or den, a second full bathroom, and a convenient main floor laundry room with a sink. The fully finished lower level extends your living space with a third bedroom, a third full bathroom, a large family room, and ample storage. Enjoy peaceful mornings on the covered front porch and quiet evenings on the covered rear deck, both offering views of the surrounding green space. With an attached garage and an extra-long interlock driveway, there's plenty of parking and curb appeal. Located in a quiet, well-kept neighbourhood, this end-unit townhome offers the benefits of maintenance-free condo living, including grass cutting, yard maintenance, and snow removal. Painted in neutral tones and in pristine condition, this home is the perfect blend of privacy, space, and low-maintenance lifestyle. (id:53488)
Property Details
| MLS® Number | X12147613 |
| Property Type | Single Family |
| Community Name | North M |
| Amenities Near By | Schools, Hospital, Park |
| Community Features | Pet Restrictions |
| Features | Sump Pump |
| Parking Space Total | 3 |
| Structure | Porch, Deck |
Building
| Bathroom Total | 3 |
| Bedrooms Above Ground | 2 |
| Bedrooms Below Ground | 1 |
| Bedrooms Total | 3 |
| Age | 0 To 5 Years |
| Appliances | Dishwasher, Dryer, Microwave, Range, Stove, Washer, Refrigerator |
| Architectural Style | Bungalow |
| Basement Type | Full |
| Cooling Type | Central Air Conditioning |
| Exterior Finish | Brick, Vinyl Siding |
| Foundation Type | Poured Concrete |
| Heating Fuel | Natural Gas |
| Heating Type | Forced Air |
| Stories Total | 1 |
| Size Interior | 1,200 - 1,399 Ft2 |
| Type | Row / Townhouse |
Parking
| Attached Garage | |
| Garage |
Land
| Acreage | No |
| Land Amenities | Schools, Hospital, Park |
| Landscape Features | Landscaped |
| Zoning Description | Nf, R6-3 |
Rooms
| Level | Type | Length | Width | Dimensions |
|---|---|---|---|---|
| Lower Level | Bedroom 3 | 3.9 m | 2.6 m | 3.9 m x 2.6 m |
| Lower Level | Family Room | 9.8 m | 7.5 m | 9.8 m x 7.5 m |
| Main Level | Primary Bedroom | 4.7 m | 3.7 m | 4.7 m x 3.7 m |
| Main Level | Living Room | 3.8 m | 3.9 m | 3.8 m x 3.9 m |
| Main Level | Kitchen | 3.5 m | 3.5 m x Measurements not available | |
| Main Level | Bedroom 2 | 3.7 m | 2.7 m | 3.7 m x 2.7 m |
https://www.realtor.ca/real-estate/28310501/1399-whetherfield-street-london-north-north-m-north-m
Contact Us
Contact us for more information

Phil Bailey
Salesperson
380 Wellington St. Unit Hs1
London, Ontario N6A 5B5
(888) 524-7297
Contact Melanie & Shelby Pearce
Sales Representative for Royal Lepage Triland Realty, Brokerage
YOUR LONDON, ONTARIO REALTOR®

Melanie Pearce
Phone: 226-268-9880
You can rely on us to be a realtor who will advocate for you and strive to get you what you want. Reach out to us today- We're excited to hear from you!

Shelby Pearce
Phone: 519-639-0228
CALL . TEXT . EMAIL
Important Links
MELANIE PEARCE
Sales Representative for Royal Lepage Triland Realty, Brokerage
© 2023 Melanie Pearce- All rights reserved | Made with ❤️ by Jet Branding
















































