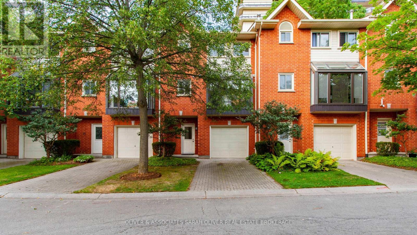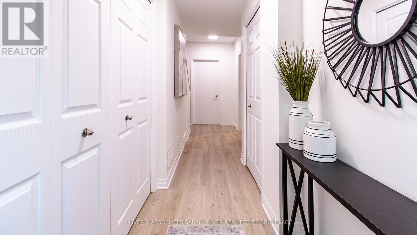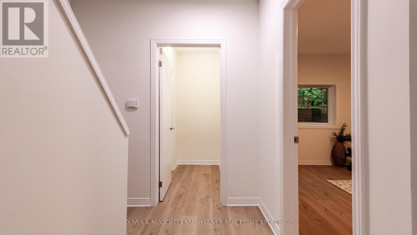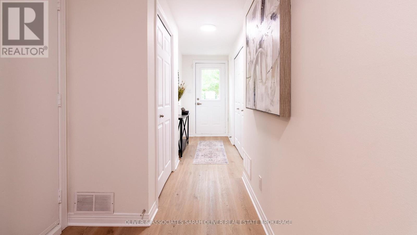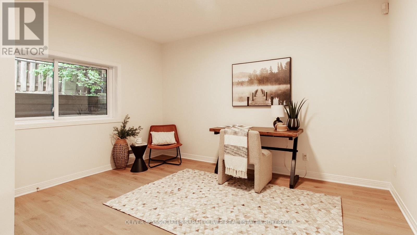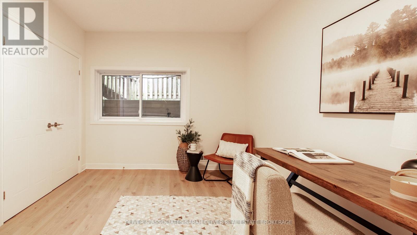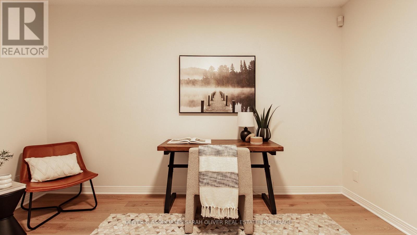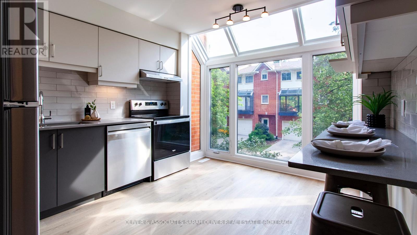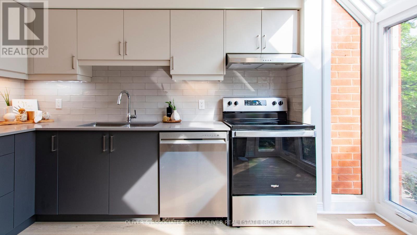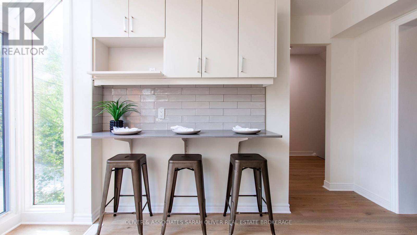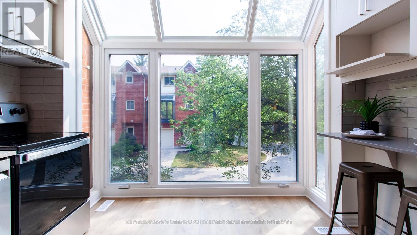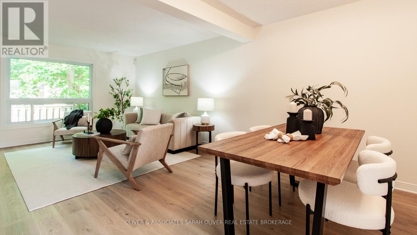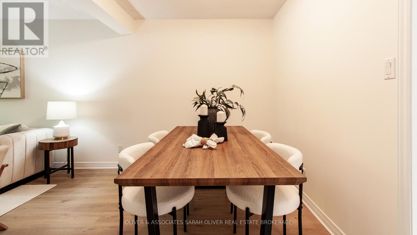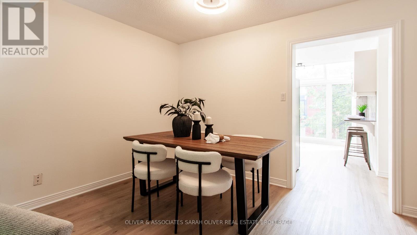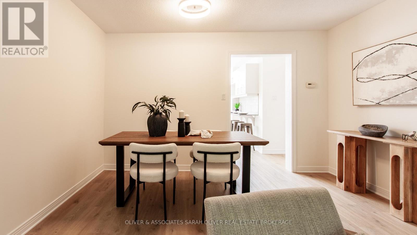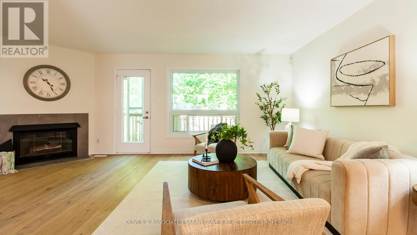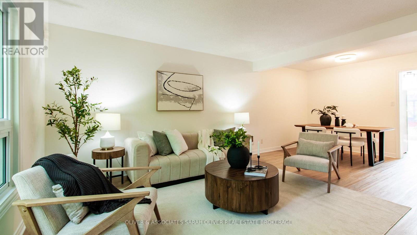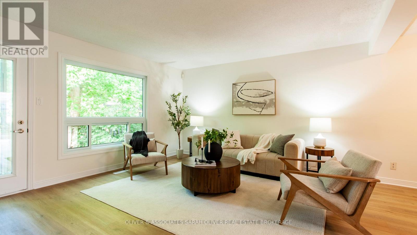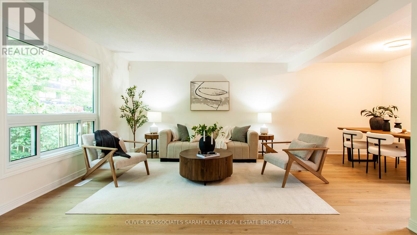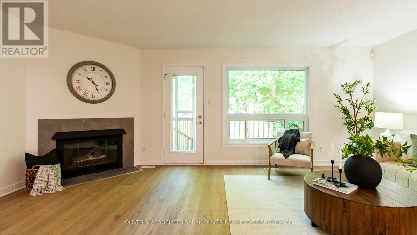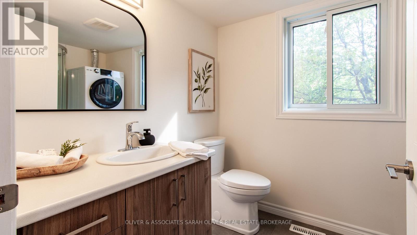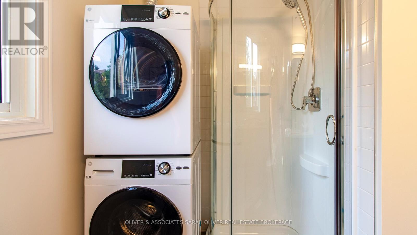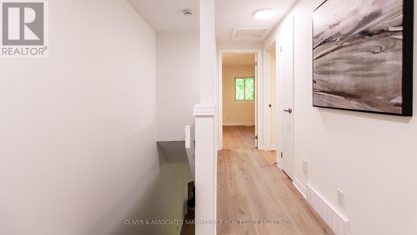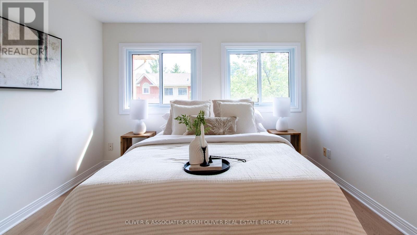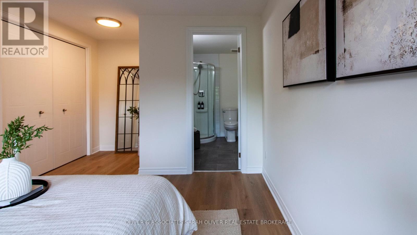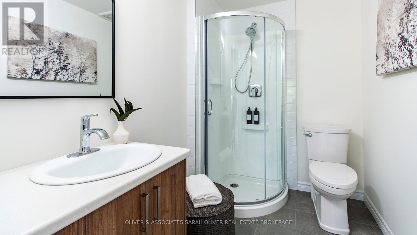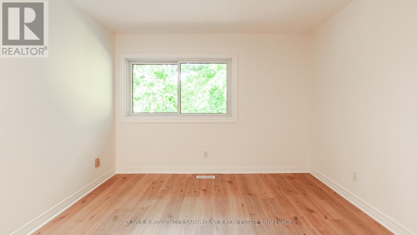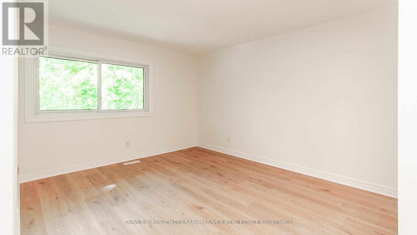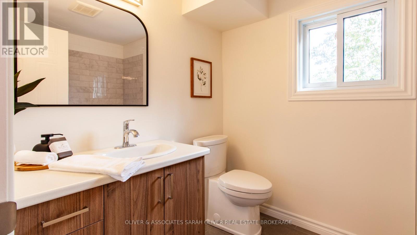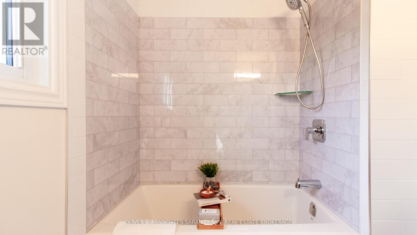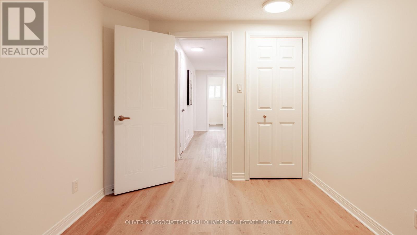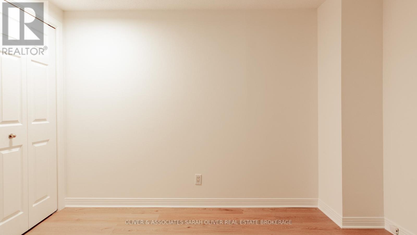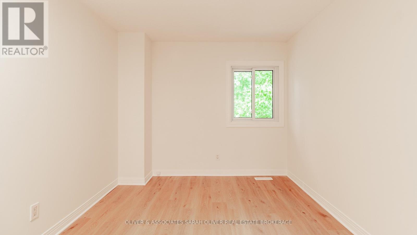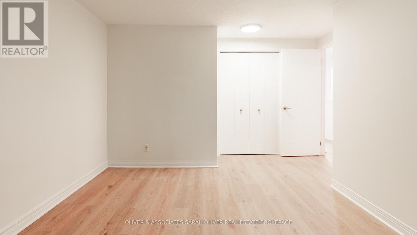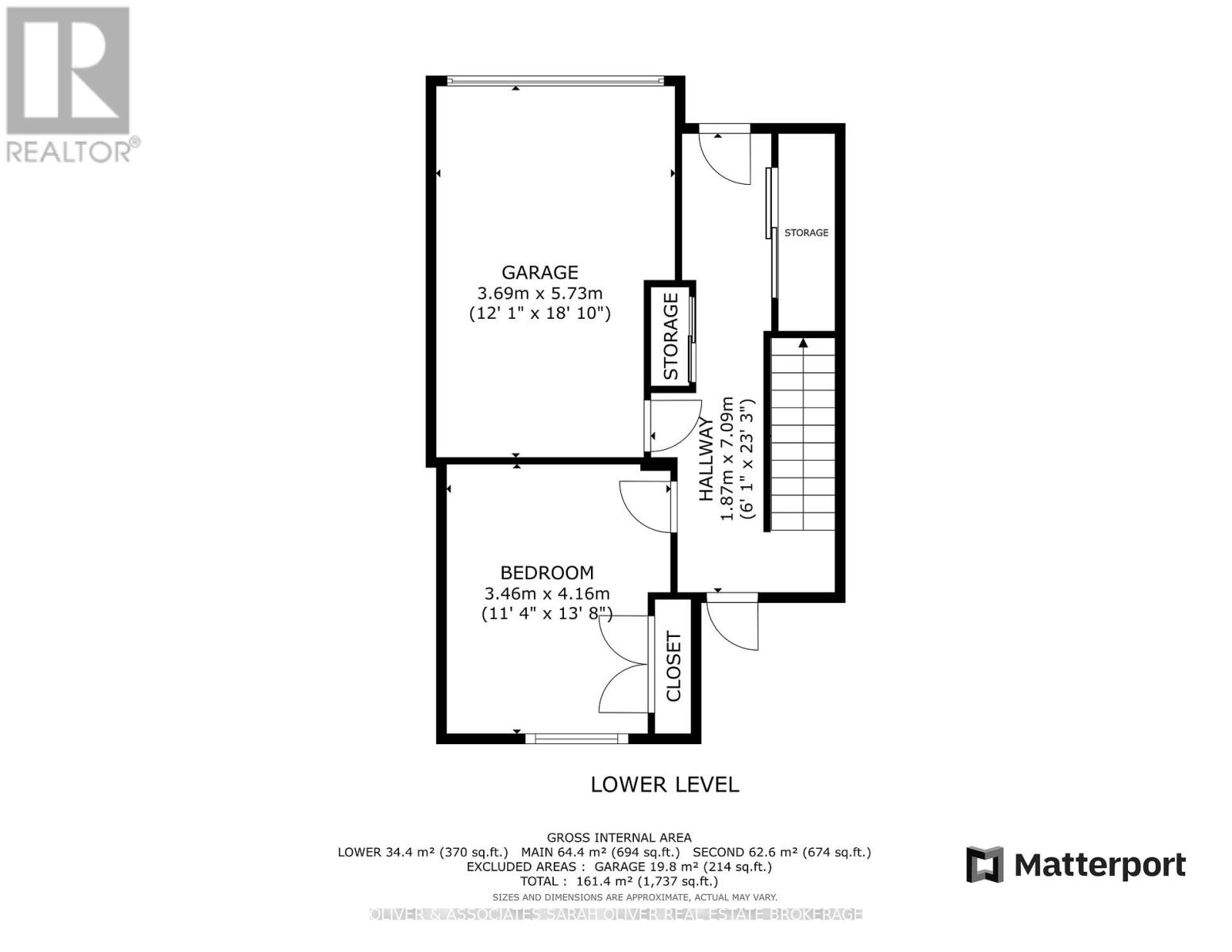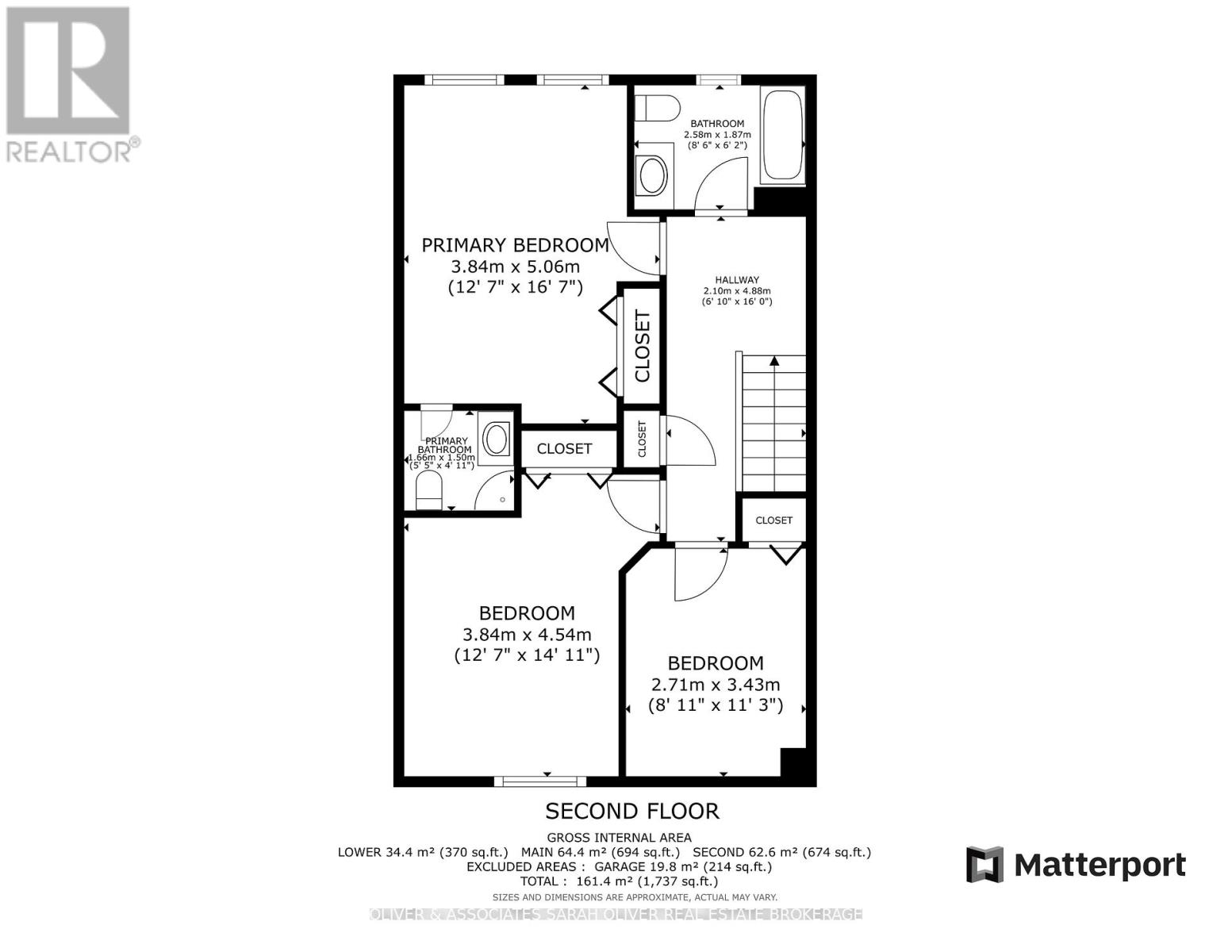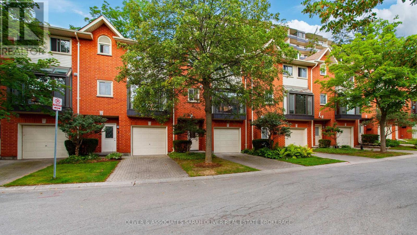14 - 683 Windermere Road London North, Ontario N5X 3T9
$544,900Maintenance, Insurance, Parking
$465 Monthly
Maintenance, Insurance, Parking
$465 MonthlyIT'S ALL DONE! Just move in. This home has just been extensively updated the last few months with thousands spent on upgrades. You'll love the spacious entrance into the home and the direct access to the garage. Wow! Brand new kitchen featuring quartz countertops, breakfast bar, 4 brand new stainless appliances and the floor to ceiling atrium filling the space with light. Open design dining and living rooms feature a beautiful fireplace as well as opening onto a private deck at the rear of the home. 3 new full baths and 4 spacious bedrooms, plenty of storage and a thoughtful layout means this home offers flexibility and privacy for all members of the household. This is a fantastic community beautifully landscaped with trees and green space. It's a sought after location close to all amenities as well as Western University, the hospital, parks and Masonville shopping. This offers low maintenance living in a prime North London community. (id:53488)
Property Details
| MLS® Number | X12334603 |
| Property Type | Single Family |
| Community Name | North G |
| Amenities Near By | Hospital, Schools, Park |
| Community Features | Pet Restrictions |
| Features | Wooded Area, Balcony, In Suite Laundry |
| Parking Space Total | 2 |
| Structure | Deck |
Building
| Bathroom Total | 3 |
| Bedrooms Above Ground | 3 |
| Bedrooms Below Ground | 1 |
| Bedrooms Total | 4 |
| Age | 31 To 50 Years |
| Amenities | Visitor Parking, Fireplace(s) |
| Appliances | Water Heater, Dishwasher, Dryer, Microwave, Stove, Washer, Refrigerator |
| Cooling Type | Central Air Conditioning |
| Exterior Finish | Brick, Vinyl Siding |
| Fireplace Present | Yes |
| Fireplace Total | 1 |
| Foundation Type | Concrete |
| Heating Fuel | Natural Gas |
| Heating Type | Forced Air |
| Stories Total | 3 |
| Size Interior | 1,600 - 1,799 Ft2 |
| Type | Row / Townhouse |
Parking
| Attached Garage | |
| Garage |
Land
| Acreage | No |
| Land Amenities | Hospital, Schools, Park |
| Zoning Description | R9-3, R5 |
Rooms
| Level | Type | Length | Width | Dimensions |
|---|---|---|---|---|
| Second Level | Kitchen | 4.01 m | 3.98 m | 4.01 m x 3.98 m |
| Second Level | Dining Room | 3.98 m | 2.38 m | 3.98 m x 2.38 m |
| Second Level | Living Room | 6.09 m | 3 m | 6.09 m x 3 m |
| Third Level | Primary Bedroom | 5.05 m | 3.84 m | 5.05 m x 3.84 m |
| Third Level | Bedroom 2 | 4.54 m | 3.84 m | 4.54 m x 3.84 m |
| Third Level | Bedroom 3 | 3.43 m | 2.71 m | 3.43 m x 2.71 m |
| Main Level | Bedroom 4 | 4.16 m | 3.46 m | 4.16 m x 3.46 m |
https://www.realtor.ca/real-estate/28712051/14-683-windermere-road-london-north-north-g-north-g
Contact Us
Contact us for more information

Brian Simpson
Broker
(519) 657-2020
Contact Melanie & Shelby Pearce
Sales Representative for Royal Lepage Triland Realty, Brokerage
YOUR LONDON, ONTARIO REALTOR®

Melanie Pearce
Phone: 226-268-9880
You can rely on us to be a realtor who will advocate for you and strive to get you what you want. Reach out to us today- We're excited to hear from you!

Shelby Pearce
Phone: 519-639-0228
CALL . TEXT . EMAIL
Important Links
MELANIE PEARCE
Sales Representative for Royal Lepage Triland Realty, Brokerage
© 2023 Melanie Pearce- All rights reserved | Made with ❤️ by Jet Branding
