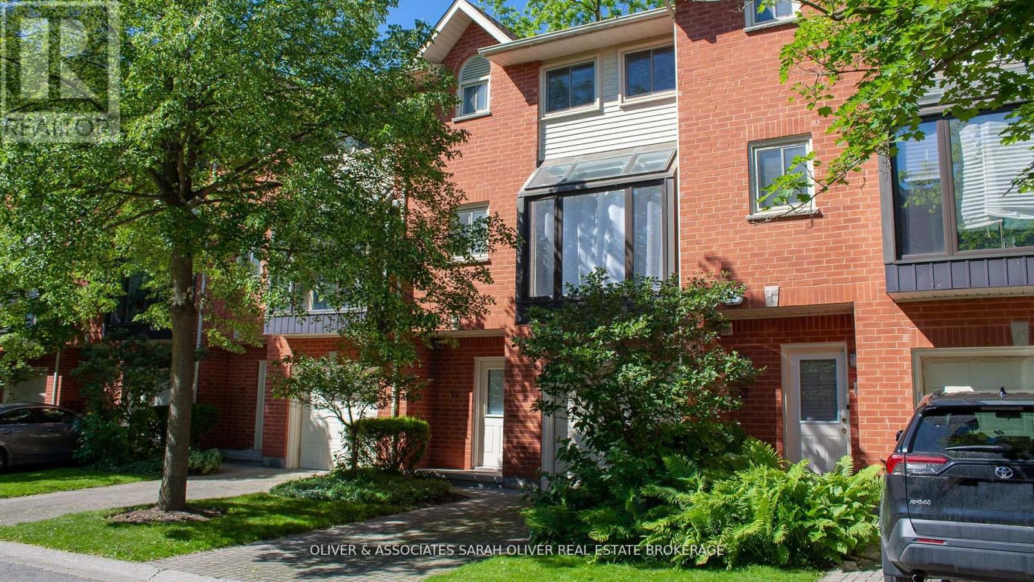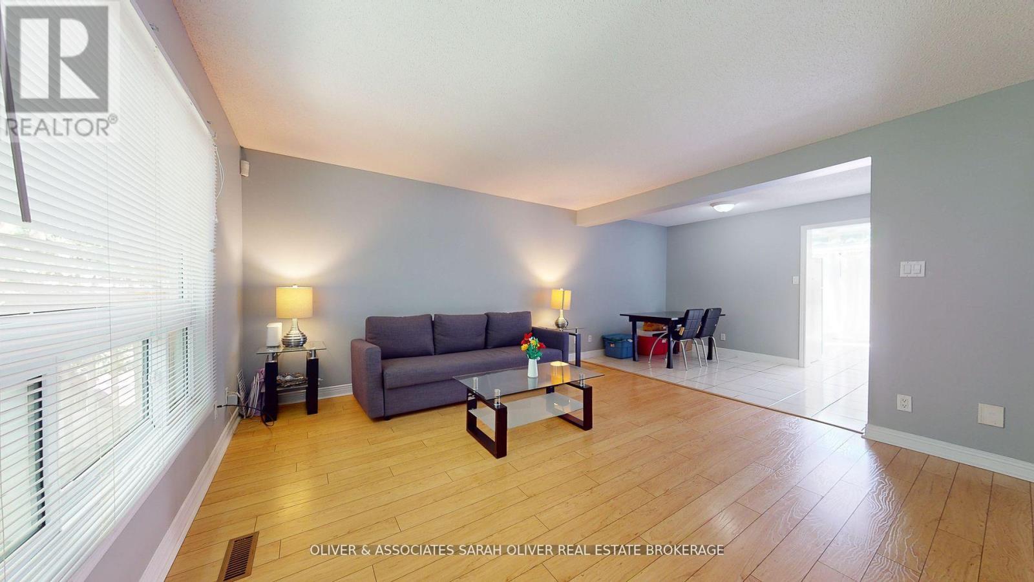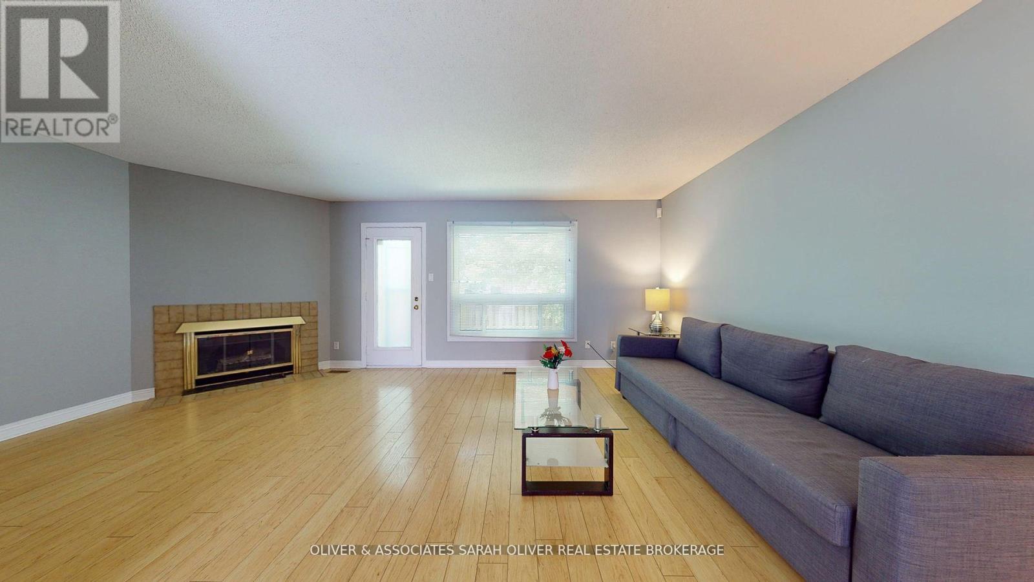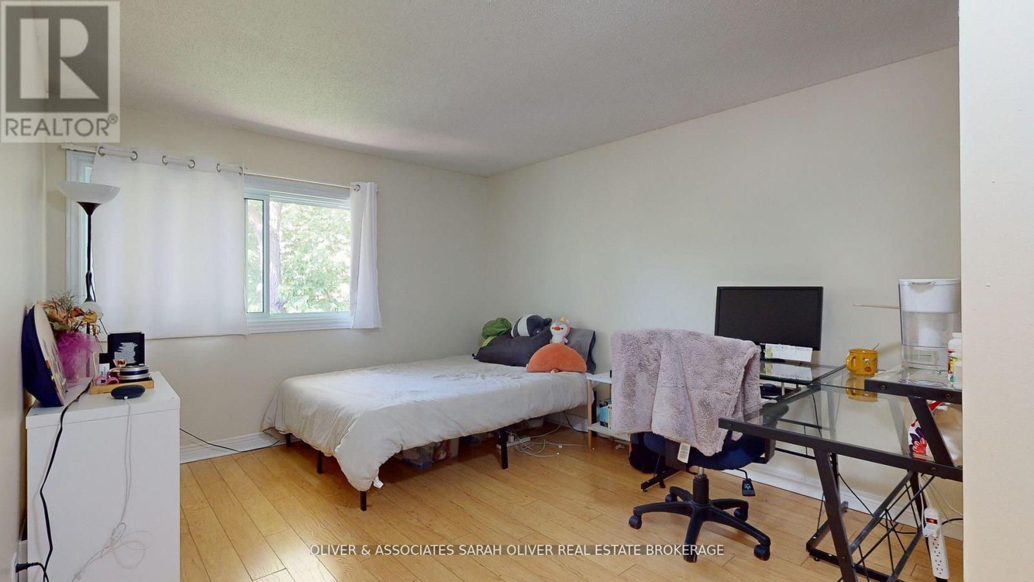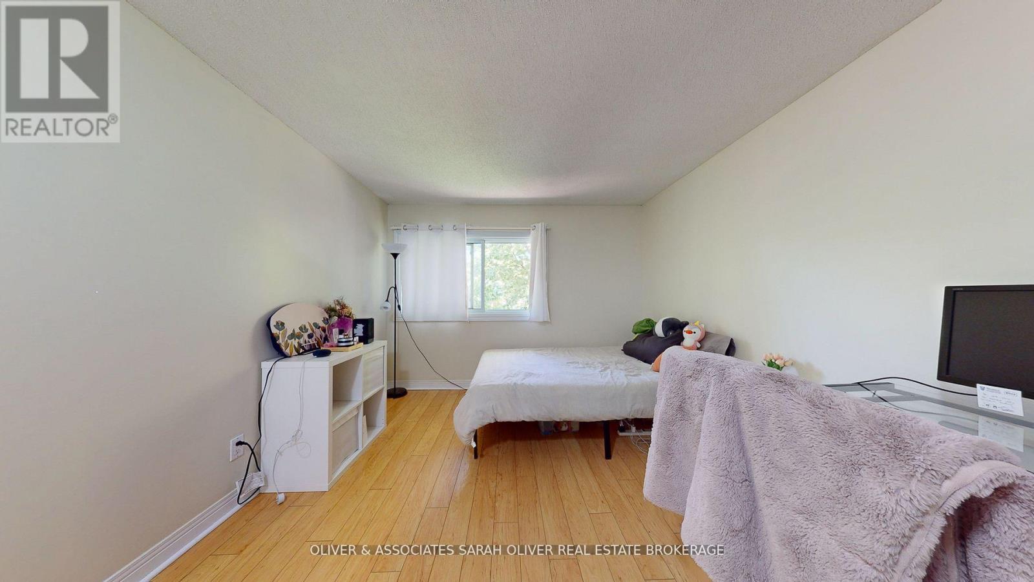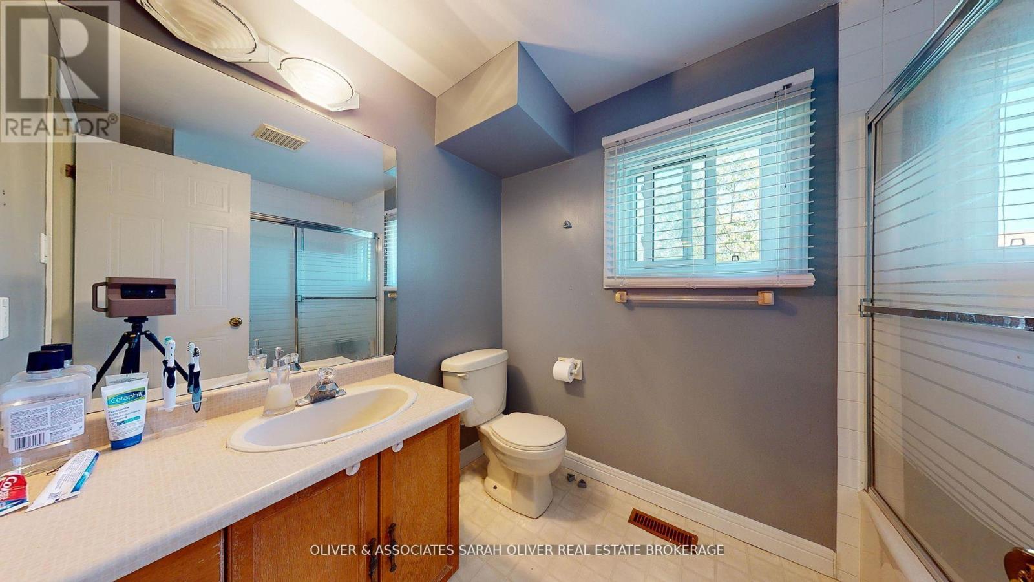14 - 683 Windermere Road London, Ontario N5X 3T9
$524,900Maintenance, Parking
$435 Monthly
Maintenance, Parking
$435 MonthlyThis is a spacious 3+1 bedroom townhouse. Attached single garage with direct entry to the home. You'll love the big bright kitchen with its atrium (floor to ceiling bump out wall of windows), The dining room and living room is open and features a wood fireplace as well as a doorway opening onto a private deck at the rear of the home. A 2 pc bath and laundry room complete this level of the home. Upstairs are 3 very comfortable sized bedrooms plus a full 4 piece bathroom. The primary bedroom includes a 2 piece ensuite bath. Plenty of closet storage space. This is a great community with plenty of trees and greenspace. Its a fantastic location close to all amenities as well as Western University, Hospital, Parks, shopping. Currently leased by super tenants who are leaving at end of school year April 2025. (id:53488)
Property Details
| MLS® Number | X10945167 |
| Property Type | Single Family |
| Community Name | North G |
| Amenities Near By | Schools, Hospital |
| Community Features | Pet Restrictions |
| Features | Balcony |
| Parking Space Total | 2 |
Building
| Bathroom Total | 3 |
| Bedrooms Above Ground | 3 |
| Bedrooms Below Ground | 1 |
| Bedrooms Total | 4 |
| Age | 31 To 50 Years |
| Amenities | Visitor Parking |
| Appliances | Water Heater |
| Cooling Type | Central Air Conditioning |
| Exterior Finish | Brick, Vinyl Siding |
| Half Bath Total | 2 |
| Heating Fuel | Natural Gas |
| Heating Type | Forced Air |
| Stories Total | 3 |
| Size Interior | 1,600 - 1,799 Ft2 |
| Type | Row / Townhouse |
Parking
| Attached Garage |
Land
| Acreage | No |
| Land Amenities | Schools, Hospital |
| Zoning Description | R5-7; R9-# ; H12 |
Rooms
| Level | Type | Length | Width | Dimensions |
|---|---|---|---|---|
| Second Level | Kitchen | 3.98 m | 4.01 m | 3.98 m x 4.01 m |
| Second Level | Dining Room | 3.98 m | 2.38 m | 3.98 m x 2.38 m |
| Second Level | Living Room | 6.09 m | 3 m | 6.09 m x 3 m |
| Second Level | Bathroom | 2.53 m | 1.96 m | 2.53 m x 1.96 m |
| Third Level | Primary Bedroom | 3.84 m | 5.06 m | 3.84 m x 5.06 m |
| Third Level | Bedroom 2 | 3.84 m | 5.06 m | 3.84 m x 5.06 m |
| Third Level | Bedroom 3 | 2.71 m | 3.43 m | 2.71 m x 3.43 m |
| Third Level | Bathroom | 2.58 m | 1.87 m | 2.58 m x 1.87 m |
| Third Level | Bathroom | 1.66 m | 1.5 m | 1.66 m x 1.5 m |
| Main Level | Bedroom 4 | 3.46 m | 4.16 m | 3.46 m x 4.16 m |
https://www.realtor.ca/real-estate/27685128/14-683-windermere-road-london-north-g
Contact Us
Contact us for more information

Brian Simpson
Broker
(519) 657-2020
Contact Melanie & Shelby Pearce
Sales Representative for Royal Lepage Triland Realty, Brokerage
YOUR LONDON, ONTARIO REALTOR®

Melanie Pearce
Phone: 226-268-9880
You can rely on us to be a realtor who will advocate for you and strive to get you what you want. Reach out to us today- We're excited to hear from you!

Shelby Pearce
Phone: 519-639-0228
CALL . TEXT . EMAIL
Important Links
MELANIE PEARCE
Sales Representative for Royal Lepage Triland Realty, Brokerage
© 2023 Melanie Pearce- All rights reserved | Made with ❤️ by Jet Branding

